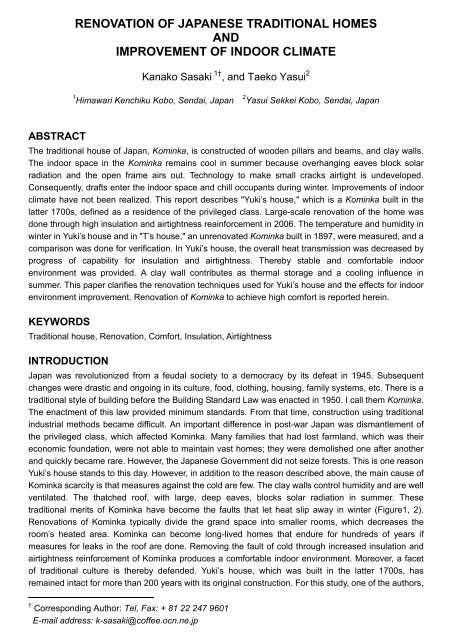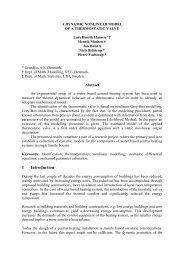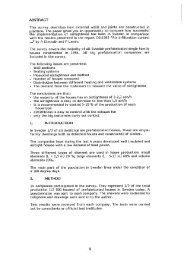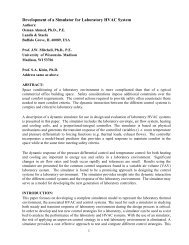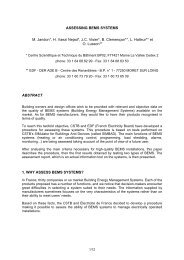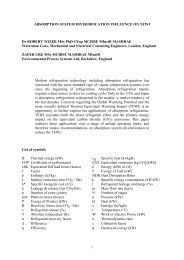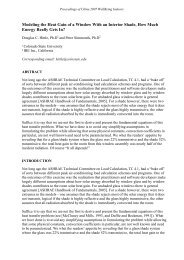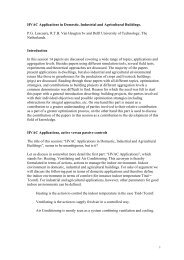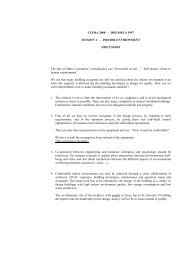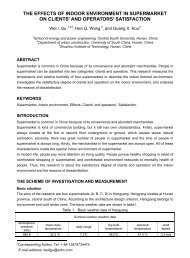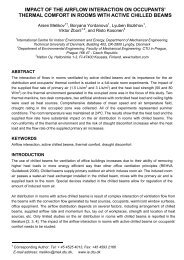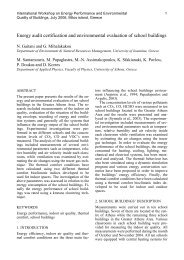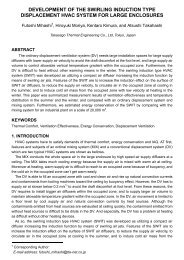Paper topics: 1 - inive
Paper topics: 1 - inive
Paper topics: 1 - inive
Create successful ePaper yourself
Turn your PDF publications into a flip-book with our unique Google optimized e-Paper software.
RENOVATION OF JAPANESE TRADITIONAL HOMES<br />
AND<br />
IMPROVEMENT OF INDOOR CLIMATE<br />
Kanako Sasaki 1† , and Taeko Yasui 2<br />
1 Himawari Kenchiku Kobo, Sendai, Japan<br />
2 Yasui Sekkei Kobo, Sendai, Japan<br />
ABSTRACT<br />
The traditional house of Japan, Kominka, is constructed of wooden pillars and beams, and clay walls.<br />
The indoor space in the Kominka remains cool in summer because overhanging eaves block solar<br />
radiation and the open frame airs out. Technology to make small cracks airtight is undeveloped.<br />
Consequently, drafts enter the indoor space and chill occupants during winter. Improvements of indoor<br />
climate have not been realized. This report describes "Yuki’s house," which is a Kominka built in the<br />
latter 1700s, defined as a residence of the privileged class. Large-scale renovation of the home was<br />
done through high insulation and airtightness reainforcement in 2006. The temperature and humidity in<br />
winter in Yuki’s house and in "T’s house," an unrenovated Kominka built in 1897, were measured, and a<br />
comparison was done for verification. In Yuki’s house, the overall heat transmission was decreased by<br />
progress of capability for insulation and airtightness. Thereby stable and comfortable indoor<br />
environment was provided. A clay wall contributes as thermal storage and a cooling influence in<br />
summer. This paper clarifies the renovation techniques used for Yuki’s house and the effects for indoor<br />
environment improvement. Renovation of Kominka to achieve high comfort is reported herein.<br />
KEYWORDS<br />
Traditional house, Renovation, Comfort, Insulation, Airtightness<br />
INTRODUCTION<br />
Japan was revolutionized from a feudal society to a democracy by its defeat in 1945. Subsequent<br />
changes were drastic and ongoing in its culture, food, clothing, housing, family systems, etc. There is a<br />
traditional style of building before the Building Standard Law was enacted in 1950. I call them Kominka.<br />
The enactment of this law provided minimum standards. From that time, construction using traditional<br />
industrial methods became difficult. An important difference in post-war Japan was dismantlement of<br />
the privileged class, which affected Kominka. Many families that had lost farmland, which was their<br />
economic foundation, were not able to maintain vast homes; they were demolished one after another<br />
and quickly became rare. However, the Japanese Government did not seize forests. This is one reason<br />
Yuki’s house stands to this day. However, in addition to the reason described above, the main cause of<br />
Kominka scarcity is that measures against the cold are few. The clay walls control humidity and are well<br />
ventilated. The thatched roof, with large, deep eaves, blocks solar radiation in summer. These<br />
traditional merits of Kominka have become the faults that let heat slip away in winter (Figure1, 2).<br />
Renovations of Kominka typically divide the grand space into smaller rooms, which decreases the<br />
room’s heated area. Kominka can become long-lived homes that endure for hundreds of years if<br />
measures for leaks in the roof are done. Removing the fault of cold through increased insulation and<br />
airtightness reinforcement of Kominka produces a comfortable indoor environment. Moreover, a facet<br />
of traditional culture is thereby defended. Yuki’s house, which was built in the latter 1700s, has<br />
remained intact for more than 200 years with its original construction. For this study, one of the authors,<br />
† Corresponding Author: Tel, Fax: + 81 22 247 9601<br />
E-mail address: k-sasaki@coffee.ocn.ne.jp
Ms. Yasui, an architect, developed methods of renovation for Yuki’s house. The author, Sasaki<br />
managed its reconstruction and verified its indoor environment after it had been renovated. This paper<br />
clarifies the method of renovation in Yuki’s house, and examines its comfort based on measured<br />
temperature and humidity data.<br />
METHODS<br />
We describe the renovation method used in Yuki’s house. The main technology elements are three:<br />
insulation and airtightness reinforcement; heating devices and ventilators; and seismic reinforcement.<br />
Insulation and airtightness reinforcement<br />
Yuki’s house renovation was based on exterior insulation methods to acquire the house performance<br />
model recognition (by Asahikasei Co.). Filling the thermal resistance value necessary in each part<br />
according to the region fulfilled “Next generation Energy saving Standards” in Japan. Efficient phenol<br />
foam heat insulation board t=30 mm (thermal conductivity lambda=0.020 W/(m·K)) was used for the<br />
wall and the roof. The regulation thickness of the heat insulation of the roof is 50 mm. The building was<br />
built to face the east. Trees taller than 30 m stand west and south of the home. The influence of solar<br />
radiation is sight because of such conditions of location on summer days. Therefore, the thickness was<br />
decreased to 30 mm. It was laid outside and underground with 450mm width extrusion polystyrene<br />
foam board (thermal conductivity lambda=0.028 W/(m·K)) t=50 mm. This is a principle of the “Skirt<br />
insulation method.” At the perimeter, extruded polystyrene foam board, t=30 mm, was laid into the<br />
ground within 900mm width. The regulation thickness of the underground heat insulator was decreased<br />
in expectation of using geothermal energy. As a vapor barrier and airtight barrier, 0.2 mm of Linear Low<br />
density Polyethylene Film (LLDPE) was laid. A sash made of aluminum with high insulation efficiency<br />
(coefficient of heat transmission 3.49 W/(m2·K) or less) with double glass of 12 mm in the air layer was<br />
used for the opening. Gas urethane foam was filled into the part where the space of insulation was<br />
available. The parts where the heat insulator was not consecutive easily were continued using wood,<br />
which was considered to be a heat insulator. Concrete was placed in the ground to 100 mm as a<br />
thermal storage body in summer. Moreover, the existing clay wall was left as a thermal storage body to<br />
the greatest extent possible, plastered, and reinforced. For other walls, plasterboard was put on the<br />
ground of the bearing wall, and was plastered for finish.<br />
Heating device and Ventilator<br />
A forced-draft balanced flue stove (3.01–2.58 kW×1; heating output 6.15–2.49 kW×2) that used<br />
kerosene fuel was installed as a heating device. The air supply is carried in from five ducts of 150Φ set<br />
up in the attic at a flow velocity 0.62 m/s. The exhaust gas is carried out from five ventilating fans (total<br />
200 m3/h) set on the wall. For smoking, exhaust fans in limited areas were set up in five places (total<br />
1,260 m3/h). The ventilation fan for air supply and exhaust gases (530 m3/h) and differential pressure<br />
unit are set up for cooking; it is concluded at a short cycle. The ventilation fan (80 m3/h) was set up as a<br />
circulator below the floor level without a heat source. (Figure5, 6)<br />
Seismic reinforcement<br />
Pillars stand independently on cornerstones. The column bases were fixed with connections at the<br />
bottoms of two or more pillars using wood (150 mm × 120 mm). The newly established wall, which was<br />
assumed to meet specifications of a bearing wall, was based on bulletin No. 1100 in the Building<br />
Standard Law in Japan. It was reinforced to a rigid structure by these two points. The thatched roof was<br />
regrettably reroofed with Galvalume steel plates. For the roof shape, the past shape was followed.<br />
Maintenance of the thatched roof had become difficult because the number of capable artisans had<br />
decreased. Furthermore, it is advantageous to decrease an upper load as an earthquake<br />
countermeasure. For those reasons, the roof material was changed.<br />
Indoor environmental measurement<br />
The temperature and humidity were measured in the room and outdoors using a temperature and
humidity data logger (Ondotori TR-72U; T&D Co.). Five measurement positions were used at Yuki’s<br />
house: the air outside, below floor level (FL-200), the lower side of the Doma (FL+200), the upper side<br />
of the Doma (FL+6,000), and the Dei (FL+3,000) (Figure 4, 5). In the non-renovated Kominka "T’s<br />
house," built in 1897, similar measurements were done for comparison. The measurement positions of<br />
T’s house were four: the air outside, lower side of the Chanoma (FL+200), upper side of the Chanoma<br />
(FL+2,400), and the Toori (FL+2,400)). Judgment standards by owners about the rational energy use in<br />
houses (Next-generation Energy-saving Standard) were revised and annotated in 1999. Yuki’s house is<br />
located in Region 3 according to the region that this standard sets; T’s house is located in Region 2. In<br />
the geographic region to which both belong, the maximum snowfall depth is 60 cm or less, and the<br />
heating degree-days are 3,000–3,500°C day. Indoor environments are inferred to be comparable<br />
before and after renovation because the outside environment is similar. Measurements were done<br />
during the month of 11 January – 10 February. The recording interval was 30 min. Data of ten days<br />
were extracted and used for verification.<br />
RESULTS<br />
Temperature<br />
Various conditions of Yuki’s house and T’s house, and comparisons of temperatures in each house are<br />
shown (Table 1,2 and Figure 7). The forced-flue type kerosene stove runs continuously in Yuki's house.<br />
In the Doma (Ave. CH=6m), the temperature of the upper part of the room was 17.4°C–20°C and that of<br />
the lower part was 15.6°C–18°C. The heater adjusts the preset temperature at 17°C. The heating<br />
volume is large in the Doma. For that reason, the heater ran continuously. The difference of<br />
temperature between upper and lower levels was within 4.4°C or less. In the Dei (CH=3.2m), the<br />
temperature was 17.3°C–20.8°C. The preset temperature of the heater was 17°C. The heater stopped<br />
running when the room temperature became 20°C. It began running when the room temperature<br />
dropped below 18°C; it stopped when the temperature reached 20°C. The run stopping time was about<br />
2–3 h daily. The value was always indicated as higher than that of the air when the clay wall surface<br />
temperature was measured using the radiometer. Below the floor level, they showed a steady value of<br />
15–15.8°C. On the other hand, at T’s house, the kerosene of the room’s open stove was used<br />
intermittently. The upper part of the room was 5.8°C–27.1°C; the lower area was 4.5–14.5°C. After<br />
heating had stopped, it decreased rapidly to about 6°C in 30 min. The upper and lower temperature<br />
difference became 22.6°C maximum.<br />
Humidity<br />
A comparison of the humidity in each house is shown (Table 3 and Figure7). The change was steady at<br />
Yuki’s house. The change was large in T’s house according to running of the heater.<br />
Heating and cooling load<br />
Yuki’s house was heated continuously for six months, from the end of October to the end of April. No<br />
cooling load is applicable because air-conditioning was not installed. The amount of kerosene use<br />
during year was about 4,750 l. That amount of kerosene can be readily converted into the amount of<br />
heat. The caloric value of kerosene is 36.84 MJ/ l; therefore, 4,750 l/year×36.84 MJ/ l = 174,990<br />
MJ/year.<br />
Effect of thermal storage<br />
The clay wall of about 100 m2 was retained as a thermal storage body in the entire building in Yuki’s<br />
house. The clay wall thickness was 70 mm on average; its capacity became 100 m2×0.07 m=7 m3.<br />
The volume specific heat of the clay wall was specific heat 0.88 kJ/kg·K × specific gravity 1,300 kg/m3<br />
= 1,144 kJ/m3·K. The thermal capacity of the entire clay wall was volume specific heat of 1,144<br />
kJ/m3·K × volume 7 m3 = 8,008 kJ/K. The volume of concrete placed in the ground was 280 m2 ×<br />
thickness 0.1 m = 28 m3. Thermal capacity is specific heat 0.88 kJ/kg·K × specific gravity 2,200 kg/m3<br />
× volume 28 m3 = 54,208 kJ/K.
DISCUSSION<br />
First, the temperature and humidity data of Yuki’s house shall be addressed. The heater radiates air of<br />
70–80°C. The heater’s temperature sensor detects the change of air temperature by 2–3°C, and<br />
adjusts its running program. Engawa and the garret space are adjacent to the Dei, and neither the wall<br />
nor the ceiling is bound directly to air. The heating capacity of the heater on the Dei is less than that of<br />
the Doma. The heater stop time is used for the heater that is set up on the Dei, but that set up in the<br />
Doma is always running. This practice might differ depending on conditions. Next, the adaptability to<br />
the Next-generation Energy-saving Standard, which provides for a high level in the present, is<br />
evaluated. A Next-generation Energy-saving Standard is needed whether to suit the "Judgment<br />
standard by the owner (performance regulations)" or "Indicator of the design and construction (detailed<br />
regulations)." Detailed regulations are assumed to be met by the measures described in the Methods<br />
section. Adaptability with the performance regulations is verified here. In Region 3, where Yuki’s house<br />
is located, the Demand Standard of heating and cooling loads has been provided as below 460<br />
MJ/m2·year. The amount of the energy use was 174,990 MJ/year. An area of 310 m2 exists. The<br />
running efficiency of the heater is 86% (Depending on manufacturer specifications). Consequently, the<br />
heating and cooling load becomes 174,990 MJ/year/310 m2×0.86=485 MJ/m2·year. The Demand<br />
Standard assumes a room of about 2.5 m height between heat insulators. Therefore, the load amount<br />
will be assumed as 310 m2×2.5 m=775 m3. The heating area of Yuki’s house is about 1,744 m3, it is<br />
said to have about 2.25 times greater capacity than assumed. Considering this element, It can be said<br />
that the heating and cooling load is 485 MJ/m2·year divided by 2.25=215 MJ/m2·year, which reaches<br />
necessary performance regulations. It has been converted from an open system building (before<br />
renovation) to a closed system building (after renovation) by maintaining insulation and airtightness<br />
performance. The amount of overall heat transmission was decreased, and control of the thermal<br />
environment was achieved. The clay wall and concrete demonstrate sufficient effects for thermal<br />
storage and cool storage. Therefore, the indoor temperature and humidity are stabilized by the reduced<br />
influence of air. Because insulation and airtightness performance are low, and because air exerts a<br />
strong influence, the effect of thermal storage cannot be demonstrated in T’s house, although it also<br />
retains the traditional clay wall. The rapid temperature decrease after heating cessation occurs for this<br />
reason.<br />
CONCLUSIONS<br />
This study compared and verified the thermal environment in an unrenovated Kominka residence to<br />
those in one that was renovated with insulation and airtightness reinforcement. A steady thermal<br />
environment, which was not influenced easily by external air, was obtained through renovation of Yuki’s<br />
house. Additionally, two values obtainable only in the Kominka became apparent. The clay wall with<br />
large thermal capacity contributed by insulation and airtightness reinforcement demonstrates the effect<br />
of thermal storage. The clay wall retains residual heat from heating; its surface temperature thereby<br />
becomes higher than that of air. The clay wall radiates that heat; consequently, the temperature<br />
decrease in the indoor air is mitigated in winter, thereby providing a comfortable environment with little<br />
airflow. The thermal storage clay wall with convection heating demonstrates an effect that resembles<br />
that of a radiant type heating panel, and can be designated as a "clay wall type radiant heating panel."<br />
In summer, opening the skylight at nighttime, thereby cooling the clay wall, can cool the room.<br />
Moreover, cooling is provided by concrete from the low temperature of the ground. It is possible to live<br />
without an air conditioner using this radiant cooling. Recently, clay walls have not been adopted for<br />
reasons such as determining the term of works, worker shortages, and high prices. Merits such as the<br />
high thermal inertia and the ability to adjust moisture appear to have been overlooked. About 60% of<br />
the clay walls were retained in Yuki’s house; their merits were exploited. A second valuable aspect of<br />
Kominka is rediscovery of traditional homes. The owner is proud of the residence, and looks forward to<br />
the succession of culture to the next generation by the existence of Kominka. The indoor comfort is not
only an element shown by the energy efficiency figures of the equipment, heat performance, etc. And it<br />
also is achieved by the humanities, the dignity based on history, the security that the traditional homes<br />
bring, and so on. The latter wants to be taken as a comfortable element, and to be evaluated although it<br />
is not clearly shown in figures. It is difficult to show effects for the second element clearly in a figure.<br />
Nevertheless, such an index would evaluate the comfort highly. Future studies will explore<br />
improvements in the energy used for manufacturing and processing, improving cost performance, and<br />
reproducing materials using easy construct techniques. As a contribution to the accumulation of<br />
technology that achieves a comfortable indoor environment, this paper reviews the value of renovation<br />
of a traditional house.<br />
ACKNOWLEDGEMENTS<br />
We would like to express my gratitude to Professor Motoya Hayashi at Miyagi Gakuin Women’s<br />
University. We borrowed measuring instruments from him, and received guidance. We wish to express<br />
my gratitude to Professor Yasuo Utsumi, Miyagi National College of Technology, and Mr. Kenju<br />
Ninomiya, Maeda Construction Co., Ltd. Valuable guidance and teaching were given. We wish to<br />
express my gratitude to Mr. Jun Yuki, owners of Yuki’s house, and everybody of T’s house. Their<br />
cooperation in measurement is greatly appreciated.<br />
REFERENCES<br />
1. Architectural design material collection (Environment 1) 1979, 2007, Architectural Institute of Japan<br />
Corporation.<br />
2. Cyclopedia of architecture unit, 1992, Shokokusha.<br />
3. Quick guide of Next-generation Energy-saving Standard, 1999, Japan Construction Material<br />
Industries Federation Corp.<br />
4. Investigation concerning suitable house for Tohoku, 1998, Residence and environment – Tohoku<br />
forum.<br />
Table1 Outline of Yuki’s house and T’s house<br />
Outline<br />
Yuki's house<br />
T's house<br />
Location<br />
Lat.38゚N<br />
Lat.39゚N<br />
Built year latter 1700s 1897<br />
Region<br />
Region Ⅲ<br />
Region Ⅱ<br />
Maximum snowfall depth<br />
60cm or less<br />
Heating degree days<br />
Heating method<br />
3,000-3,500℃day<br />
forced-draft balanced forced-flue type<br />
flue stove kerosene sotove<br />
Figure 3 the ducts of air supply<br />
and insulator<br />
Figure 1 The Doma in Yuki’s house<br />
(Before renovation)<br />
Figure 2 The appearance of Yuki’s house<br />
(Before renovation)
A<br />
Figure 4 Section A-A’ (Measurement positions)<br />
Dei<br />
FL+3,000<br />
FL+6,000<br />
FL+200<br />
Doma<br />
Figure 5 Positions of Ondotori and Heating<br />
3.01~2.58KW<br />
N<br />
bedroom<br />
bedroom<br />
Dei<br />
6.16~2.49KW<br />
Figure 6 Flow of ventilation<br />
Engawa<br />
exhaust f ans[m3/h]<br />
40<br />
( :for<br />
smoking) 80<br />
40 20<br />
air supply<br />
0.62[m/s]<br />
Doma<br />
530<br />
FL-200<br />
6.16~2.49KW<br />
A'<br />
Table 2 Comparison of temperature[℃]<br />
Yuki's house<br />
T's house<br />
Outdoor Min -2.2 Outdoor Min -3.3<br />
Max +8.6 Max +9.6<br />
Below floor Min +15.0 Toori(upper) Min -0.7<br />
FL-200 Max +15.8 FL+2400 Max +6.2<br />
Doma(lower) Min +15.6 Chanoma(lower) Min +4.5<br />
FL+200 Max +18.0 FL+200 Max +14.5<br />
Doma(upper) Min +17.4 Chanoma(upper) Min +5.8<br />
FL+6000 Max +20.0 FL+2400 Max +27.1<br />
Difference at Doma<br />
(upper-lower) 4.4<br />
Difference at Chanoma<br />
(upper-lower) 22.6<br />
Dei(upper) Min +17.3<br />
FL+3000 Max +20.8<br />
Table 3 Comparison of absolute humidity<br />
[g/kg・DA]<br />
Yuki's house<br />
T's house<br />
Outdoor Min 2 Outdoor Min 2.1<br />
Max 4.6 Max 4.7<br />
Below floor Min 4.9 Toori(upper) Min 2.4<br />
FL-200 Max 5.5 FL+2400 Max 4.5<br />
Doma(lower) Min 3.5 Chanoma(lower) Min 2.7<br />
FL+200 Max 4.5 FL+200 Max 6<br />
Doma(upper) Min 3.9 Chanoma(upper) Min 2.6<br />
FL+6000 Max 5 FL+2400 Max 8.2<br />
Difference at Doma<br />
(upper-lower) 1.5<br />
Difference at Chanoma<br />
(upper-lower) 5.5<br />
Dei(upper) Min 3.8<br />
FL+3000 Max 4.9<br />
bedroom<br />
Doma<br />
200<br />
20<br />
bedroom<br />
Dei<br />
300<br />
300<br />
300 160<br />
Figure 7 Graph of measurement results<br />
The variation of temperature of Yuki's house 2007/02/01-02/10<br />
The variation of temperature of T's house 2007/02/01-02/10<br />
Temperature [℃] [<br />
30<br />
25<br />
20<br />
15<br />
10<br />
5<br />
0<br />
-5<br />
-10<br />
2/1 2 3 4 5 6 7 8 9 10 day<br />
outdoor<br />
below floor(FL-200)<br />
Doma(FL+200)<br />
Doma(FL+6000)<br />
Dei (FL+3000)<br />
The variation of absolute humidity of Yuki's house 2007/02/01-02/10 The variation of absolute humidity of Yuki's house 2007/02/01-02/10<br />
Absolute humidity [ g/kg DA ]<br />
9<br />
8<br />
7<br />
6<br />
5<br />
4<br />
3<br />
2<br />
1<br />
2/1 2 3 4 5 6 7 8 9 10 day<br />
outdoor<br />
FL-200<br />
Doma+200<br />
Doma+6000<br />
Dei +3000<br />
Temperature [℃] [<br />
Absolute humidity [ g/kg DA ]<br />
30<br />
25<br />
20<br />
15<br />
10<br />
5<br />
0<br />
-5<br />
-10<br />
2/1 2 3 4 5 6 7 8 9 10 day<br />
outdoor<br />
Toori(FL+2400)<br />
Chanoma(FL+200)<br />
Chanoma(FL+2400)<br />
9<br />
8<br />
7<br />
6<br />
5<br />
4<br />
3<br />
2<br />
1<br />
2/1 2 3 4 5 6 7 8 9 10 day<br />
outdoor<br />
Toori(FL+2400)<br />
Chanoma(FL+200) Chanoma(FL+2400)


