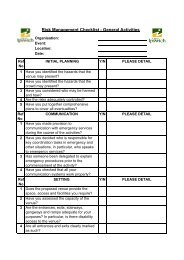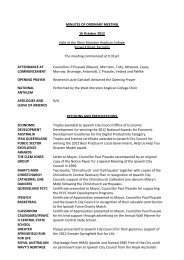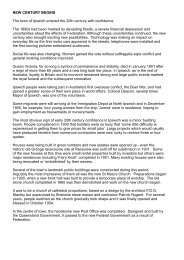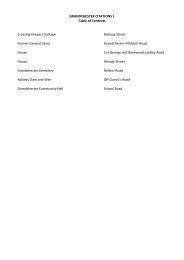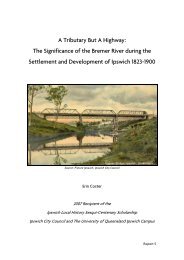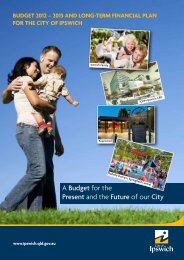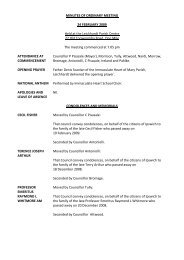Character Provisions Brochure (PDF, 116 kb) - Ipswich City Council
Character Provisions Brochure (PDF, 116 kb) - Ipswich City Council
Character Provisions Brochure (PDF, 116 kb) - Ipswich City Council
Create successful ePaper yourself
Turn your PDF publications into a flip-book with our unique Google optimized e-Paper software.
Ipsw chPlanning Scheme<br />
charac ter provisions
Incentives and<br />
Encouragement<br />
The <strong>Ipswich</strong> Planning Scheme <strong>Character</strong> provisions<br />
include a comprehensive package of incentive and<br />
encouragement measures, including the following:<br />
1. Free information kit for <strong>Ipswich</strong> residents and<br />
property owners.<br />
2. The appointment of a conservation architect to give<br />
free advice to property owners.<br />
3. A wide range of historical information in the form<br />
of heritage trails, sketch books and education kits.<br />
4. Waiving of certain application fees.<br />
5. An on-going, annual system of heritage awards.<br />
What approvals are<br />
required?<br />
Many works on <strong>Character</strong> Places do not require any<br />
form of ‘special’ planning approval. [’Normal’ building<br />
works approval under the Standard Building Regulation may<br />
still be required, in the same manner for ‘non-listed’<br />
places].<br />
No special planning approvals are required (i.e. the<br />
development is exempt)if you wish to:<br />
(1) Undertake maintenance work.<br />
(2) Demolish, remove, repair, add to or alter most post<br />
1, 2<br />
1947 buildings.<br />
(3) Do repair work, which restores a building to its<br />
previous condition or to its original condition. 3<br />
(4) Undertake internal building works, unless the interior<br />
is specifically listed. 3<br />
(5) Undertake external works on the rear of a building<br />
where the extension can not be readily seen from an<br />
adjoining street or public right of way and it does not<br />
increase the gross floor area of the existing building by<br />
more than 50%. 2<br />
(6) Close in a verandah where the verandah does not<br />
face the street, the original fabric is retained and the<br />
work is capable of being reversed. 2<br />
(7) Replace stumps. 3<br />
2<br />
(8) Raise or lower a building by 750mm or less.<br />
(9) Close in underneath a building provided the work is<br />
screened with timber battens from view of an<br />
adjoining street or public right of way, and set back<br />
for the full depth of all open or enclosed verandahs or<br />
set back 1.0 metre from the upper level of an exterior<br />
wall where there is no verandah. 2<br />
(10) Erect a Class 10 building (outbuilding), where the<br />
main building on-site was erected after 1947 or<br />
where the outbuilding is situated at the rear of the<br />
main building. 1, 2<br />
2<br />
(11) Erect an open carport at the side of the main<br />
building provided the carport:<br />
(a) is a maximum of 3.5 metres wide;<br />
(b) has a roof pitch which is a minimum of 15<br />
degrees;<br />
(c) has a gable or hip roof form; and<br />
(d) contains corrugated metal roofing material or<br />
matches the roofing material used on the main<br />
building.<br />
2<br />
(12) Erect an open carport in front of the main building<br />
provided the carport:<br />
(a) is detached from the main building;<br />
(b) is a maximum of 3.5 metres wide;<br />
(c) has a roof pitch which matches the main<br />
building's predominant roof pitch;<br />
(d) has a roof overhang that is a minimum of<br />
300mm;<br />
(e) has a gable or hip roof form;<br />
(f) has 100mm x 100mm support posts;<br />
(g) contains corrugated metal roofing material or<br />
matches the roofing material used on the main<br />
building; and<br />
(h) has a quad gutter profile or matches the gutter<br />
profile used on the main building.<br />
(13) Erect an unroofed pergola or an ornamental garden<br />
structure. 3<br />
(14) Install a sunhood over a window or door. 3<br />
(15) Relocate a building sideways on a lot in order to<br />
remove an encroachment across a property<br />
boundary or to achieve a minimum side boundary<br />
clearance under the Standard Building Regulation. 2<br />
3<br />
(16) Build a fence to the side or rear boundary of a<br />
property or a front (ie. street) boundary fence which<br />
is:<br />
(a)<br />
(b)<br />
1.2 metres or less in height; or<br />
between 1.2 and 2.0 metres in height,<br />
provided either the materials or the method of<br />
construction used provides for a minimum<br />
30% transparency.<br />
No <strong>Ipswich</strong> <strong>City</strong> <strong>Council</strong> planning approval is required<br />
where approval has already been obtained for the work<br />
under the Queensland Heritage Act 1992. 3<br />
4<br />
Approval is required via the Impact Assessable process<br />
if you wish to:<br />
1. Erect a new building, which can be readily seen from<br />
an adjoining street or public right of way, other than a<br />
single dwelling or Class 10 outbuilding.<br />
2. Demolish or relocate a building where the criteria for<br />
exempt (see above)or code assessable (see below) do<br />
not apply.<br />
5<br />
Approval is required via the Code Assessable process<br />
if you wish to:<br />
1. Demolish a building or part of a building which has<br />
been damaged or destroyed.<br />
2. Demolish 20% or less of the fabric of the building.<br />
3. Undertake a use or do works that does not conform<br />
with the Impact Assessable criteria or Exempt criteria<br />
above.<br />
Footnotes<br />
1<br />
Please check with <strong>Council</strong>’s Planning Branch, as<br />
some special exemptions may apply.<br />
2<br />
3<br />
4<br />
5<br />
Building works approval will be required under the<br />
Standard Building Regulations.<br />
Building works approval may be required under the<br />
Standard Building Regulations, depending on the<br />
precise nature and scale of the works.<br />
Public Notification of the application is required.<br />
No Public Notification of the application is required.
<strong>Ipswich</strong> <strong>City</strong> <strong>Council</strong>'s<br />
<strong>Character</strong> <strong>Provisions</strong><br />
Forget any horror stories you may have heard about<br />
rigid, all encompassing controls over heritage buildings<br />
and places. The <strong>Ipswich</strong> <strong>City</strong> <strong>Council</strong> <strong>Character</strong><br />
<strong>Provisions</strong> are very different.<br />
<strong>Ipswich</strong> is a <strong>City</strong> of compelling character, a character<br />
that, more than anything arises out of its rich and diverse<br />
heritage. The <strong>Ipswich</strong> <strong>City</strong> <strong>Council</strong> recognises that the<br />
<strong>City</strong>'s character, identity and image are crucially linked<br />
to its heritage.<br />
The <strong>Ipswich</strong> <strong>Character</strong> <strong>Provisions</strong> are designed to protect<br />
the <strong>City</strong>'s special character while enhancing the value of<br />
your property. This is achieved by ensuring that<br />
character sites may be put to a productive use. In most<br />
cases this will be as a residence. However alternative<br />
uses can be considered for appropriate sites in<br />
appropriate locations. In short, the <strong>Character</strong> provisions<br />
are designed to protect the distinctive character of the<br />
<strong>City</strong> and protect your investment in your property.<br />
The <strong>Character</strong> <strong>Provisions</strong> place a major emphasis on<br />
incentives and encouragement rather than strict controls.<br />
The <strong>Character</strong> provisions have also been designed to<br />
minimise "red tape".<br />
Rather than introducing strict controls the <strong>Council</strong> has<br />
taken a positive approach to encourage good<br />
conservation practice.<br />
Summary<br />
The <strong>Ipswich</strong> <strong>City</strong> <strong>Council</strong> is firmly of the opinion that the<br />
value of character places and the overall character of<br />
the <strong>City</strong> will continue to be enhanced by the <strong>Character</strong><br />
<strong>Provisions</strong>, contained in the <strong>Ipswich</strong> Planning Scheme.<br />
If you have any questions regarding whether an<br />
approval is required by <strong>Council</strong> please contact <strong>Council</strong>'s<br />
Development Branch on (07) 3810 6888.<br />
Further information may be obtained by:<br />
Contacting <strong>Ipswich</strong> <strong>City</strong> <strong>Council</strong>'s Cultural Heritage<br />
Officer:<br />
Telephone: (07) 3810 6700<br />
Inspecting the relevant documents at the:<br />
Writing to the:<br />
<strong>Ipswich</strong> <strong>City</strong> <strong>Council</strong><br />
Administration Building<br />
45 Roderick Street<br />
IPSWICH QLD 4305<br />
Cultural Heritage Officer<br />
<strong>Ipswich</strong> <strong>City</strong> <strong>Council</strong><br />
PO Box 191<br />
IPSWICH QLD 4305<br />
A booking may be made to meet with <strong>Council</strong>'s<br />
Heritage Adviser by:<br />
Telephoning: (07) 3810 6700<br />
Please Note: This is a FREE service.<br />
For your convenience the meetings may be held<br />
at your property.


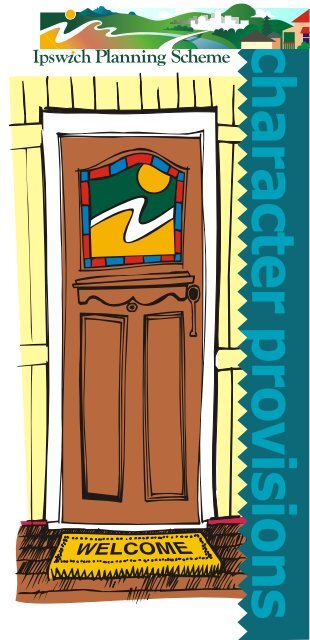
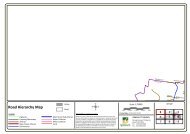
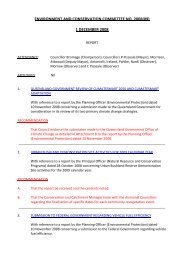

![Historic Homes tell a story [Read-Only] - Ipswich City Council](https://img.yumpu.com/23496138/1/190x146/historic-homes-tell-a-story-read-only-ipswich-city-council.jpg?quality=85)
