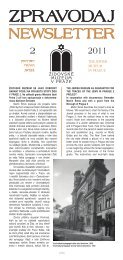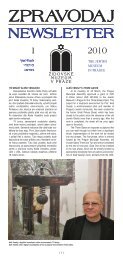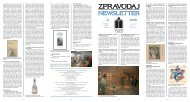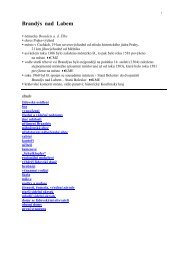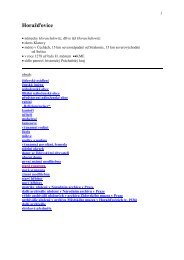Doudleby nad Orlicà - Židovské muzeum v Praze
Doudleby nad Orlicà - Židovské muzeum v Praze
Doudleby nad Orlicà - Židovské muzeum v Praze
You also want an ePaper? Increase the reach of your titles
YUMPU automatically turns print PDFs into web optimized ePapers that Google loves.
The new synagogue<br />
a Classicist building in the south-west end of the Jewish quarter, on the northern side<br />
of today’s Švermova street<br />
1820 the synagogue was built ••JCB<br />
in winter 1820-21 the synagogue „was rebuilt“ ••§FH<br />
1821 the synagogue „was rebuilt using of stone“ ••*K,*L<br />
1821 „the synagogue from the year 1777 was rebuilt “ ••UPC,WPC<br />
1821-22 date of inscription above the northern entrance to the synagogue (in 2001<br />
the entrance was walled in) ••FO<br />
1823 purchase contract dated June 30, 1823: the Jewish community of <strong>Doudleby</strong><br />
purchased a lot on which they „later“ built a synagogue ••*Z<br />
1840 ▪ lot no. 125, no. XXVIII<br />
▪ the area of the building ground was 87 s 2 , i.e. 312 m 2<br />
▪ the owner of the building is the Jewish community ••BPP<br />
1856 the area of the building ground was 143 s 2 , i.e = 514 m 2 (parts of lots no. 304 and<br />
no. 1428 were added), while side streets leading along the northern and eastern<br />
sides of the synagogue ceased to exist ••BPP,DSK,KP<br />
the original interior:<br />
▪ a flat ceiling with a stucco cove decoration in the centre<br />
▪ a gallery for women was only along the western side of the synagogue over the<br />
synagogue front hall, with a white (wooden? brick?) partition and a ceiling decorated<br />
with stucco and painting<br />
▪ the entrance to the gallery for women was in the north (from the garden, formerly<br />
a narrow street) by a spiral wooden staircase built in the space of the synagogue<br />
front hall (the upper part of the staircase is connected with the gallery by an oval<br />
Empire style window)<br />
▪ hall with four surbased arched windows on the northern side and four windows on<br />
the southern side<br />
▪ in the eastern wall of the hall there are two high windows flanking the aron ha-kodesh<br />
and a small oval window above it<br />
▪ the aron ha-kodesh is flanked by two columns surmounted by Empire style vases<br />
▪ the entrance to the western hall for men is from the north (from the garden, originally<br />
from a narrow street), with a stone portal followed by an arched doorway with<br />
a Hebrew inscription<br />
▪ in the northern part of the wall between the western vestibule and the main hall there is<br />
an arched window ••FO,Y/2001<br />
1941 religious services were held until 1941 year<br />
1942 after the deportation of Jews to Theresienstadt (in 1942 year) the interior furnishing<br />
of the synagogue was gradually destroyed by local people, towards the end of the<br />
war the building was used for a short time as a dormitory for German soldiers and<br />
later for Germans fleeing from the eastern front ••§FH<br />
33





