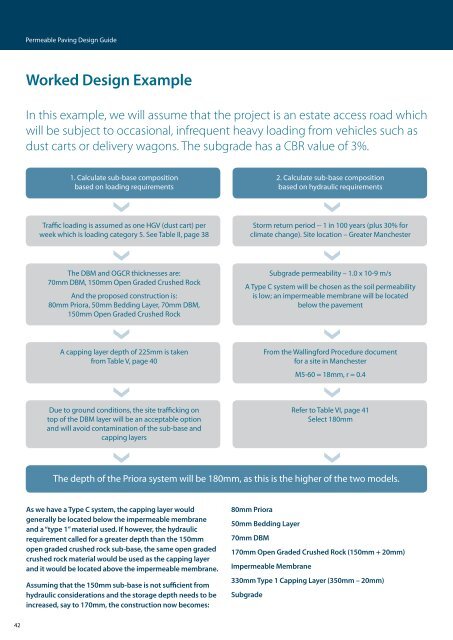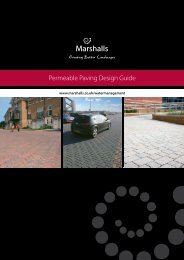Create successful ePaper yourself
Turn your PDF publications into a flip-book with our unique Google optimized e-Paper software.
42<br />
<strong>Permeable</strong> <strong>Paving</strong> <strong>Design</strong> <strong>Guide</strong><br />
Worked <strong>Design</strong> Example<br />
In this example, we will assume that the project is an estate access road which<br />
will be subject to occasional, infrequent heavy loading from vehicles such as<br />
dust carts or delivery wagons. The subgrade has a CBR value of 3%.<br />
1. Calculate sub-base composition<br />
based on loading requirements<br />
›<br />
Traffic loading is assumed as one HGV (dust cart) per<br />
week which is loading category 5. See Table II, page 38<br />
›<br />
The DBM and OGCR thicknesses are:<br />
70mm DBM, 150mm Open Graded Crushed Rock<br />
And the proposed construction is:<br />
80mm Priora, 50mm Bedding Layer, 70mm DBM,<br />
150mm Open Graded Crushed Rock<br />
›<br />
A capping layer depth of 225mm is taken<br />
from Table V, page 40<br />
›<br />
Due to ground conditions, the site trafficking on<br />
top of the DBM layer will be an acceptable option<br />
and will avoid contamination of the sub-base and<br />
capping layers<br />
›<br />
2. Calculate sub-base composition<br />
based on hydraulic requirements<br />
›<br />
Storm return period -- 1 in 100 years (plus 30% for<br />
climate change). Site location – Greater Manchester<br />
›<br />
Subgrade permeability – 1.0 x 10-9 m/s<br />
A Type C system will be chosen as the soil permeability<br />
is low; an impermeable membrane will be located<br />
below the pavement<br />
›<br />
From the Wallingford Procedure document<br />
for a site in Manchester<br />
M5-60 = 18mm, r = 0.4<br />
›<br />
›<br />
The depth of the Priora system will be 180mm, as this is the higher of the two models.<br />
As we have a Type C system, the capping layer would<br />
generally be located below the impermeable membrane<br />
and a “type 1” material used. If however, the hydraulic<br />
requirement called for a greater depth than the 150mm<br />
open graded crushed rock sub-base, the same open graded<br />
crushed rock material would be used as the capping layer<br />
and it would be located above the impermeable membrane.<br />
Assuming that the 150mm sub-base is not sufficient from<br />
hydraulic considerations and the storage depth needs to be<br />
increased, say to 170mm, the construction now becomes:<br />
80mm Priora<br />
50mm Bedding Layer<br />
70mm DBM<br />
170mm Open Graded Crushed Rock (150mm + 20mm)<br />
Impermeable Membrane<br />
330mm Type 1 Capping Layer (350mm – 20mm)<br />
Subgrade<br />
Refer to Table VI, page 41<br />
Select 180mm<br />
Materials<br />
Subgrade Improvement/Capping layer<br />
A subgrade improvement (capping layer) will be required to<br />
improve the bearing capacity of weak ground. Consideration<br />
towards the use of sub-base reinforcement such as geogrids<br />
or confinement systems to reduce capping depths should be<br />
given; they may also prevent migration of the capping layer in to<br />
the formation. Alternatively subgrade improvement techniques,<br />
such as lime or cement stabilisation, can be used.<br />
Capping Layer Material<br />
Where the CBR for the subgrade is less than 5% then a capping<br />
layer will be required. The material should be of a suitable<br />
quality to create a firm working surface so that the overlying<br />
materials can be installed correctly. The capping materials<br />
should, as a minimum, meet the requirements of 6F5 of Table<br />
6/5 of Highways Agency Specification for Highways Works – Series<br />
600 – Earthworks. On site recycled material can be used provided<br />
that it meets the specification for 6F5. Our guideline capping<br />
layer depths have been calculated by using the same material as<br />
the sub-base.<br />
Priora Aggregate Specification<br />
Sub-base Material<br />
Open graded materials are required to allow storage of the<br />
surface water within the pavement construction.<br />
The Open Graded Crushed Rock (OGCR) or Open Graded<br />
Crushed Gravel (OGCG) sub-base should have a porosity of at<br />
least 0.32 to allow void space for water storage. The structural<br />
strength of the materials should be adequate for the loads to<br />
which it will be subjected. The OGCR or OGCG sub-base should<br />
be in accordance with BS 7533-13:2009, Pavements constructed<br />
with clay, natural stone or concrete pavers – <strong>Guide</strong> for the design of<br />
permeable pavements constructed with concrete paving blocks and<br />
flags, natural stone slabs and setts and clay pavers.<br />
In the case of natural aggregate, the OGCR or OGCG sub-base<br />
should comprise coarse graded crushed rock or gravel meeting<br />
the following requirements:<br />
The flakiness index, shell content and mechanical properties<br />
should be as set out in BS EN13242: 2002 for coarse graded<br />
crushed rock or gravel.<br />
www.marshalls.co.uk/watermanagement<br />
Providing the above criteria are met, the OGCR or OGCG subbase<br />
material will have a porosity of at least 0.32 and offer a<br />
storage capacity in its voids typically of 30% to 40%. A 40% void<br />
space means that the volume of the OGCR or OGCG sub-base<br />
will need to be 2.5 times the volume of the water stored. The<br />
infiltration rate through 20mm graded crushed rock sub-base is<br />
over 70,000 litres/hectare/sec and this should be compared with<br />
the required value of 180 litres/hectare/sec.<br />
In addition, the material should meet the grading requirements<br />
as shown in Table VII.<br />
Due to the relationship between the grading curve of the OGCR<br />
or OGCG sub-base material and the laying course material, a<br />
geotextile between these layers may not necessarily be required.<br />
As the OGCR is also a structural element of the pavement the<br />
stone itself must be able to withstand the loadings over the life<br />
of the pavement, to enable this there are minimum physical<br />
properties the aggregates should reach (Table VIII).<br />
OGCR and OGCG Sub-base Gradings<br />
Table VII<br />
Recommended BS EN 12620<br />
aggregate grading (mm)<br />
Recommended BS EN 12620<br />
grading / tolerance category<br />
Table VIII<br />
Sieve size (mm)<br />
Grading Requirements<br />
Grading Details<br />
4/20<br />
Gc80/20<br />
GTc20/15<br />
Percentage by mass passing ISO<br />
565 sieve<br />
31.5 98 to 100<br />
20 90 to 99<br />
14<br />
10 25 to 70<br />
6.3<br />
4 0 to15<br />
3.15<br />
2 0 to 5<br />
43



