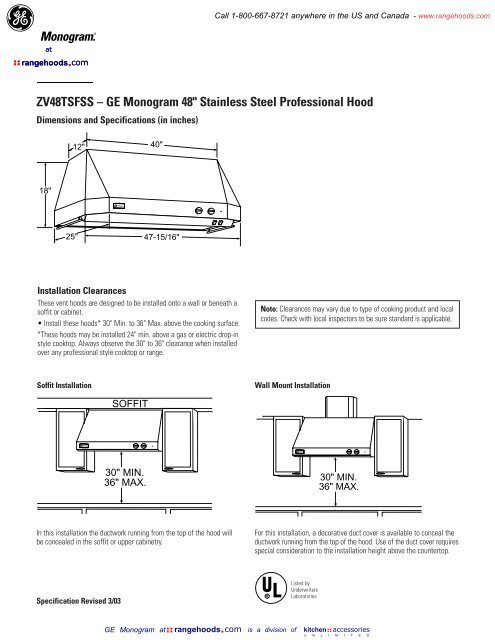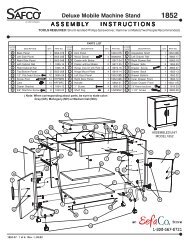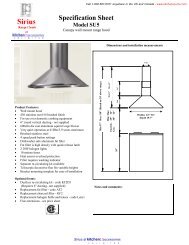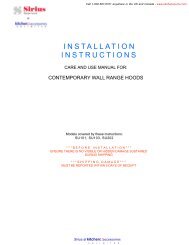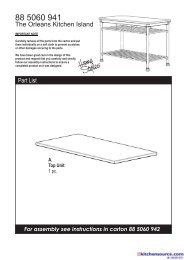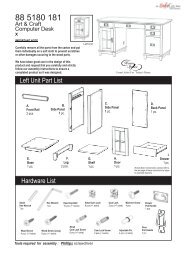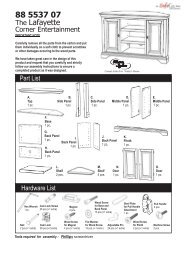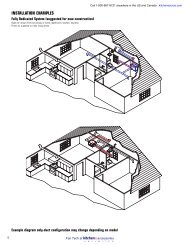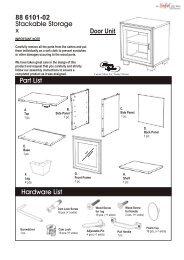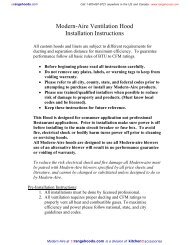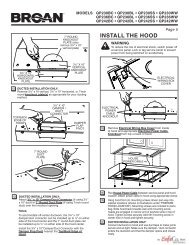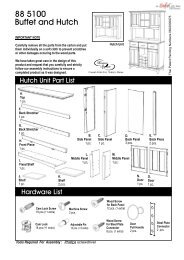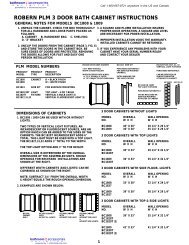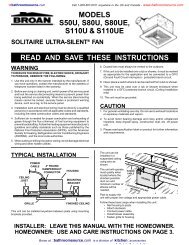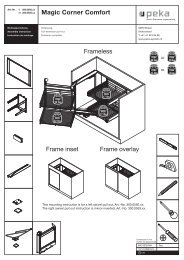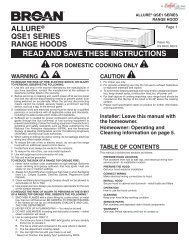ZV48TSFSS â GE Monogram 48" Stainless Steel Professional Hood
ZV48TSFSS â GE Monogram 48" Stainless Steel Professional Hood
ZV48TSFSS â GE Monogram 48" Stainless Steel Professional Hood
Create successful ePaper yourself
Turn your PDF publications into a flip-book with our unique Google optimized e-Paper software.
Call 1-800-667-8721 anywhere in the US and Canada - www.rangehoods.com<br />
at<br />
:: rangehoods .<br />
com<br />
<strong>ZV48TSFSS</strong> – <strong>GE</strong> <strong>Monogram</strong> 48" <strong>Stainless</strong> <strong>Steel</strong> <strong>Professional</strong> <strong>Hood</strong><br />
Dimensions and Specifications (in inches)<br />
12"<br />
40"<br />
18"<br />
25" 47-15/16"<br />
Installation Clearances<br />
These vent hoods are designed to be installed onto a wall or beneath a<br />
soffit or cabinet.<br />
• Install these hoods* 30" Min. to 36" Max. above the cooking surface.<br />
*These hoods may be installed 24" min. above a gas or electric drop-in<br />
style cooktop. Always observe the 30" to 36" clearance when installed<br />
over any professional style cooktop or range.<br />
Note: Clearances may vary due to type of cooking product and local<br />
codes. Check with local inspectors to be sure standard is applicable.<br />
Soffit Installation<br />
Wall Mount Installation<br />
SOFFIT<br />
30" MIN.<br />
36" MAX.<br />
30" MIN.<br />
36" MAX.<br />
In this installation the ductwork running from the top of the hood will<br />
be concealed in the soffit or upper cabinetry.<br />
For this installation, a decorative duct cover is available to conceal the<br />
ductwork running from the top of the hood. Use of the duct cover requires<br />
special consideration to the installation height above the countertop.<br />
Specification Revised 3/03<br />
R<br />
Listed by<br />
Underwriters<br />
Laboratories<br />
<strong>GE</strong> <strong>Monogram</strong> at::<br />
rangehoods . com is a division of<br />
kitchen :: accessories<br />
U N L I M I T E D
Call 1-800-667-8721 anywhere in the US and Canada - www.rangehoods.com<br />
<strong>ZV48TSFSS</strong> – <strong>GE</strong> <strong>Monogram</strong> 48" <strong>Stainless</strong> <strong>Steel</strong> <strong>Professional</strong> <strong>Hood</strong><br />
Advanced Planning<br />
Ductwork Planning<br />
• These vent hoods are equipped for 10" round ductwork. In most instances<br />
they may be transitioned to 8" round.<br />
• This hood may be vented vertically through upper cabinets, soffit or ceiling.<br />
A duct transition piece is supplied for vertical exhaust. Use locally supplied<br />
elbows to vent horizontally through the rear wall.<br />
• Determine the exact location of the vent hood.<br />
• Plan the route for venting exhaust to the outdoors.<br />
• Use the shortest and straightest duct route possible. For satisfactory<br />
performance, duct run should not exceed 150 ft. equivalent length for<br />
any duct configurations.<br />
• Refer to “Duct Fittings” chart to compute the maximum permissible<br />
length for duct runs to the outdoors.<br />
• Use metal ductwork only.<br />
• Install a wall cap or roof cap with damper at the exterior opening. Order<br />
the wall or roof cap and any transition needed in advance.<br />
Wall Framing for Adequate Support<br />
• These vent hoods are heavy. Adequate structural support must be provided.<br />
<strong>Hood</strong>s must be secured to vertical studs in the wall.<br />
• It is strongly recommended that the vent hood with duct cover be on site<br />
before final framing and wall finishing. This will also help to accurately<br />
locate the ductwork and electrical service.<br />
Decorative Duct Covers:<br />
Decorative duct covers, 6" and 12" high, are available to fit all models. The<br />
duct cover conceals the ductwork running from the top of the hood to the<br />
ceiling or soffit. Stack one or more duct covers over the top of the hood<br />
to reach your ceiling height.<br />
POWER SUPPLY<br />
IMPORTANT – (Please read carefully)<br />
WARNING: FOR PERSONAL SAFETY, THIS APPLIANCE MUST BE<br />
PROPERLY GROUNDED.<br />
Remove house fuse or open circuit breaker before beginning installation.<br />
Do not use an extension cord or adapter plug with this appliance. Follow<br />
national electrical codes or prevailing local codes and ordinances.<br />
Electric supply<br />
These vent hoods must be supplied with 120V, 60Hz, and connected to an<br />
individual, properly grounded branch circuit, and protected by a 15 or 20 amp<br />
circuit breaker or time delay fuse.<br />
• Wiring must be 2 wire with ground.<br />
• If the electrical supply does not meet the above requirements, call a<br />
licensed electrician before proceeding.<br />
• Route house wiring as close to the installation location as possible on the<br />
back wall or ceiling.<br />
• Connect the wiring to the house wiring in accordance with local codes.<br />
Grounding instructions<br />
The grounding conductor must be connected to a ground metal, permanent<br />
wiring system, or an equipment-grounded terminal or lead on the hood.<br />
WARNING: The improper connection of the equipment-grounding<br />
conductor can result in a risk of electric shock. Check with a qualified<br />
electrician or service representative if you are in doubt whether the appliance<br />
is properly grounded.<br />
Optional Duct Cover Accessories<br />
6" Duct Cover<br />
12" Duct Cover<br />
6" Duct Covers<br />
<strong>Hood</strong> Model 6" Duct Cover Dimensions<br />
ZV48T, ZV48S ZX48DC6 6"H x 19-11/16"W x 11-7/8"D<br />
ZV36T, ZV36S ZX36DC6 6"H x 15-3/4"W x 11-7/8"D<br />
ZV30T, ZV30S ZX36DC6 6"H x 15-3/4"W x 11-7/8"D<br />
12" Duct Covers<br />
<strong>Hood</strong> Model 12" Duct Cover Dimensions<br />
ZV48T, ZV48S ZX48DC12 12"H x 19-11/16"W x 11-7/8"D<br />
ZV36T, ZV36S ZX36DC12 12"H x 15-3/4"W x 11-7/8"D<br />
ZV30T, ZV30S ZX36DC12 12"H x 15-3/4"W x 11-7/8"D<br />
Decorative duct covers are available in 6" and 12" heights. Duct covers may be<br />
stacked, in various combinations, to conceal the ductwork running from the<br />
top of the hood to the ceiling.<br />
• Before you begin, you should determine the installation height of the<br />
hood and order the correct size duct cover. The duct covers should be<br />
ordered at the same time as the vent hood and be on site before<br />
installation. Order the duct cover corresponding to your model.<br />
Specification Revised 3/03<br />
R<br />
Listed by<br />
Underwriters<br />
Laboratories<br />
<strong>GE</strong> <strong>Monogram</strong> at:: rangehoods . com is a division of<br />
kitchen :: accessories<br />
U N L I M I T E D
Call 1-800-667-8721 anywhere in the US and Canada - www.rangehoods.com<br />
<strong>ZV48TSFSS</strong> – <strong>GE</strong> <strong>Monogram</strong> 48" <strong>Stainless</strong> <strong>Steel</strong> <strong>Professional</strong> <strong>Hood</strong><br />
Using Duct Cover Accessories<br />
To avoid unsightly gaps, plan the hood installation height for duct covers<br />
use. Use the following formula to calculate the need for one of more<br />
duct covers and to ensure a trouble free installation.<br />
Ceiling Height<br />
A<br />
B<br />
C<br />
18" <strong>Hood</strong><br />
Height<br />
We recommend that the vent hood and decorative duct cover (if used)<br />
be on site before final framing and wall finishing. This will help to<br />
accurately locate studs, ductwork and electrical service.<br />
• Read these examples carefully to determine the need for one or more<br />
6" or 12" duct covers.<br />
A = Countertop to ceiling height.<br />
B = Gap at the top of the hood to the ceiling.<br />
C = <strong>Hood</strong> installation height – Plus 18" hood height.<br />
NOTE: Dia. C should be between 48" and 54" (for a 30" to 36" installation<br />
height). Raise or lower the hood installation height to allow use of one<br />
or more 6" and 12" duct covers.<br />
A - B = C<br />
8 ft. Ceiling<br />
12"<br />
INSTALLATION EXAMPLES<br />
9 ft. Ceiling<br />
24"<br />
30"<br />
10 ft. Ceiling<br />
30"<br />
30"<br />
36"<br />
8 ft. ceilings: When the hood is installed 30"<br />
above the cooking surface and there is no<br />
soffit or upper cabinetry, order one 12" duct<br />
cover accessory.<br />
9 ft. ceilings: When the hood is installed 30"<br />
above the cooking surface, order two 12" duct<br />
cover accessories.<br />
10 ft. ceilings: When the hood is installed 36"<br />
above the cooking surface, order three 12" and<br />
one 6" duct cover accessories.<br />
Specification Revised 3/03<br />
R<br />
Listed by<br />
Underwriters<br />
Laboratories<br />
<strong>GE</strong> <strong>Monogram</strong> at:: rangehoods . com is a division of<br />
kitchen :: accessories<br />
U N L I M I T E D
Call 1-800-667-8721 anywhere in the US and Canada - www.rangehoods.com<br />
<strong>ZV48TSFSS</strong> – <strong>GE</strong> <strong>Monogram</strong> 48" <strong>Stainless</strong> <strong>Steel</strong> <strong>Professional</strong> <strong>Hood</strong><br />
Features and Benefits<br />
• 1200 CFM Vertical Exhaust with Dual Blowers<br />
• Variable Speed Fan Control<br />
• 3 Halogen Lamps with 4 Lighting Levels<br />
• Infrared Warming Lamps<br />
• Utensil Rod<br />
• Removable Grease Trays<br />
• Removable Baffle <strong>Stainless</strong> <strong>Steel</strong> Filters<br />
• Model <strong>ZV48TSFSS</strong> – <strong>Stainless</strong> steel<br />
Specification Revised 3/03<br />
<strong>GE</strong> <strong>Monogram</strong> at :: rangehoods . com is a division of<br />
kitchen :: accessories<br />
U N L I M I T E D


