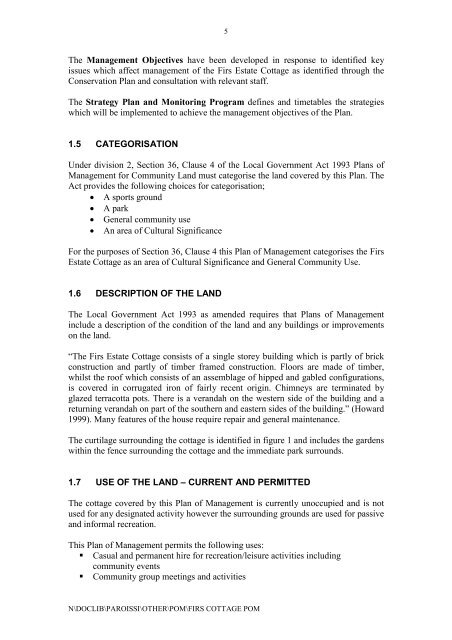KU-RING-GAI COUNCIL PLAN OF MANAGEMENT FIRS COTTAGE ...
KU-RING-GAI COUNCIL PLAN OF MANAGEMENT FIRS COTTAGE ...
KU-RING-GAI COUNCIL PLAN OF MANAGEMENT FIRS COTTAGE ...
You also want an ePaper? Increase the reach of your titles
YUMPU automatically turns print PDFs into web optimized ePapers that Google loves.
5<br />
The Management Objectives have been developed in response to identified key<br />
issues which affect management of the Firs Estate Cottage as identified through the<br />
Conservation Plan and consultation with relevant staff.<br />
The Strategy Plan and Monitoring Program defines and timetables the strategies<br />
which will be implemented to achieve the management objectives of the Plan.<br />
1.5 CATEGORISATION<br />
Under division 2, Section 36, Clause 4 of the Local Government Act 1993 Plans of<br />
Management for Community Land must categorise the land covered by this Plan. The<br />
Act provides the following choices for categorisation;<br />
A sports ground<br />
A park<br />
General community use<br />
An area of Cultural Significance<br />
For the purposes of Section 36, Clause 4 this Plan of Management categorises the Firs<br />
Estate Cottage as an area of Cultural Significance and General Community Use.<br />
1.6 DESCRIPTION <strong>OF</strong> THE LAND<br />
The Local Government Act 1993 as amended requires that Plans of Management<br />
include a description of the condition of the land and any buildings or improvements<br />
on the land.<br />
“The Firs Estate Cottage consists of a single storey building which is partly of brick<br />
construction and partly of timber framed construction. Floors are made of timber,<br />
whilst the roof which consists of an assemblage of hipped and gabled configurations,<br />
is covered in corrugated iron of fairly recent origin. Chimneys are terminated by<br />
glazed terracotta pots. There is a verandah on the western side of the building and a<br />
returning verandah on part of the southern and eastern sides of the building.” (Howard<br />
1999). Many features of the house require repair and general maintenance.<br />
The curtilage surrounding the cottage is identified in figure 1 and includes the gardens<br />
within the fence surrounding the cottage and the immediate park surrounds.<br />
1.7 USE <strong>OF</strong> THE LAND – CURRENT AND PERMITTED<br />
The cottage covered by this Plan of Management is currently unoccupied and is not<br />
used for any designated activity however the surrounding grounds are used for passive<br />
and informal recreation.<br />
This Plan of Management permits the following uses:<br />
Casual and permanent hire for recreation/leisure activities including<br />
community events<br />
Community group meetings and activities<br />
N\DOCLIB\PAROISSI\OTHER\POM\<strong>FIRS</strong> <strong>COTTAGE</strong> POM
















