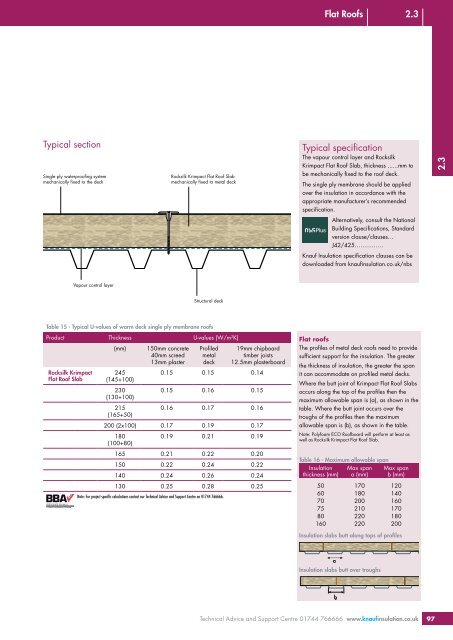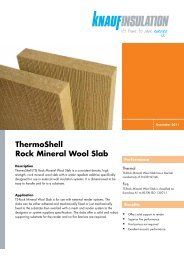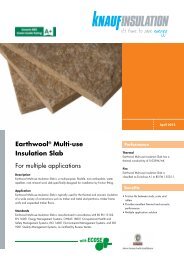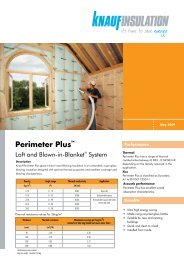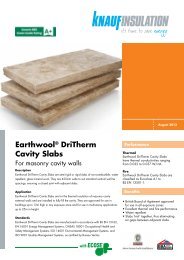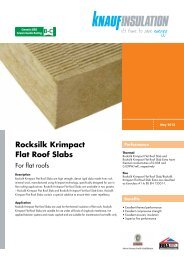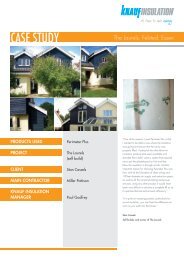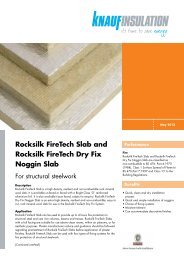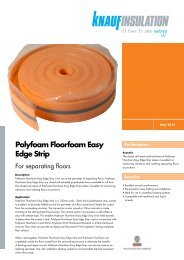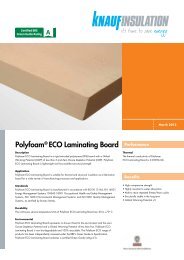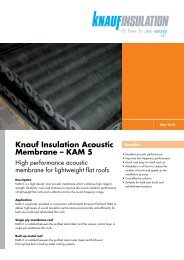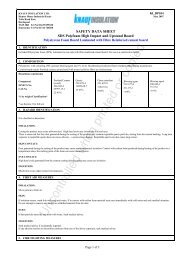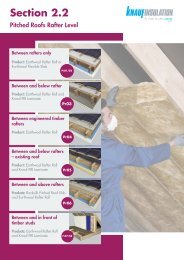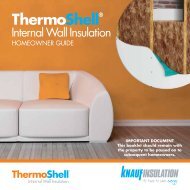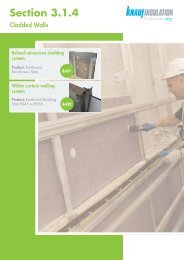Flat Roofs - Knauf Insulation
Flat Roofs - Knauf Insulation
Flat Roofs - Knauf Insulation
You also want an ePaper? Increase the reach of your titles
YUMPU automatically turns print PDFs into web optimized ePapers that Google loves.
<strong>Flat</strong> <strong>Roofs</strong><br />
2.3<br />
Typical section<br />
Single ply waterproofing system<br />
mechanically fixed to the deck<br />
Rocksilk Krimpact <strong>Flat</strong> Roof Slab<br />
mechanically fixed to metal deck<br />
Typical specification<br />
The vapour control layer and Rocksilk<br />
Krimpact <strong>Flat</strong> Roof Slab, thickness ......mm to<br />
be mechanically fixed to the roof deck.<br />
The single ply membrane should be applied<br />
over the insulation in accordance with the<br />
appropriate manufacturer’s recommended<br />
specification.<br />
2.3<br />
Alternatively, consult the National<br />
Building Specifications, Standard<br />
version clause/clauses…<br />
J42/425……………<br />
<strong>Knauf</strong> <strong>Insulation</strong> specification clauses can be<br />
downloaded from knaufinsulation.co.uk/nbs<br />
Vapour control layer<br />
Structural deck<br />
Table 15 - Typical U-values of warm deck single ply membrane roofs<br />
Product Thickness U-values (W/m 2 K)<br />
Rocksilk Krimpact<br />
<strong>Flat</strong> Roof Slab<br />
(mm)<br />
245<br />
(145+100)<br />
230<br />
(130+100)<br />
215<br />
(165+50)<br />
150mm concrete<br />
40mm screed<br />
13mm plaster<br />
Profiled<br />
metal<br />
deck<br />
19mm chipboard<br />
timber joists<br />
12.5mm plasterboard<br />
0.15 0.15 0.14<br />
0.15 0.16 0.15<br />
0.16 0.17 0.16<br />
200 (2x100) 0.17 0.19 0.17<br />
180<br />
(100+80)<br />
0.19 0.21 0.19<br />
<strong>Flat</strong> roofs<br />
The profiles of metal deck roofs need to provide<br />
sufficient support for the insulation. The greater<br />
the thickness of insulation, the greater the span<br />
it can accommodate on profiled metal decks.<br />
Where the butt joint of Krimpact <strong>Flat</strong> Roof Slabs<br />
occurs along the top of the profiles then the<br />
maximum allowable span is (a), as shown in the<br />
table. Where the butt joint occurs over the<br />
troughs of the profiles then the maximum<br />
allowable span is (b), as shown in the table.<br />
Note: Polyfoam ECO Roofboard will perform at least as<br />
well as Rocksilk Krimpact <strong>Flat</strong> Roof Slab.<br />
CERTIFICATE CS/1001-2<br />
U Value Competency Scheme<br />
165 0.21 0.22 0.20<br />
150 0.22 0.24 0.22<br />
140 0.24 0.26 0.24<br />
130 0.25 0.28 0.25<br />
Note: For project specific calculations contact our Technical Advice and Support Centre on 01744 766666.<br />
Table 16 - Maximum allowable span<br />
<strong>Insulation</strong> Max span Max span<br />
thickness (mm) a (mm) b (mm)<br />
50 170 120<br />
60 180 140<br />
70 200 160<br />
75 210 170<br />
80 220 180<br />
160 220 200<br />
<strong>Insulation</strong> slabs butt along tops of profiles<br />
<strong>Insulation</strong> slabs butt over troughs<br />
Technical Advice and Support Centre 01744 766666 www.knaufinsulation.co.uk<br />
97


