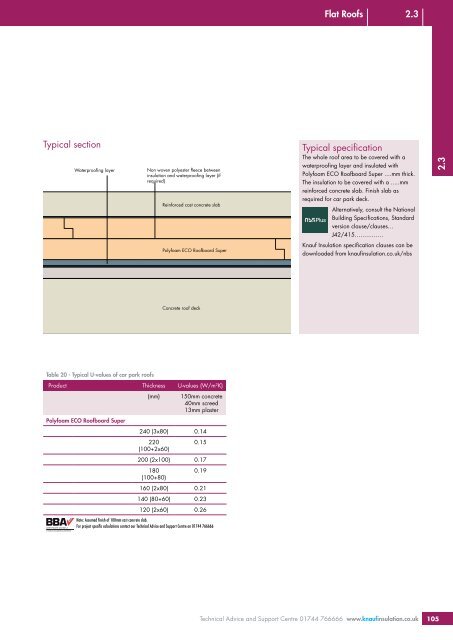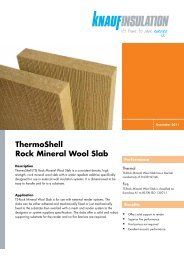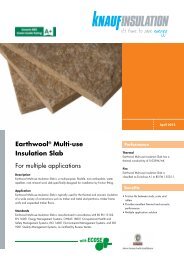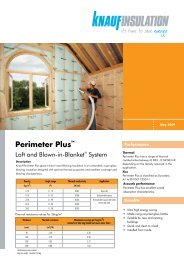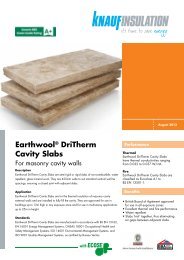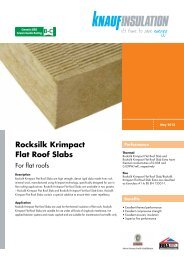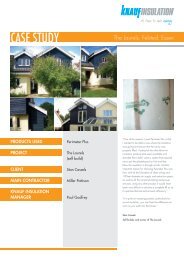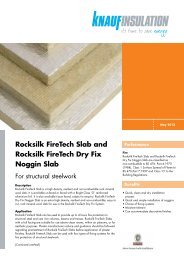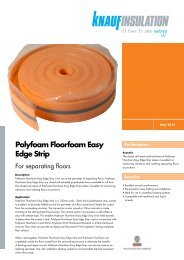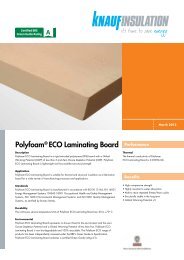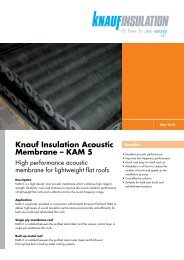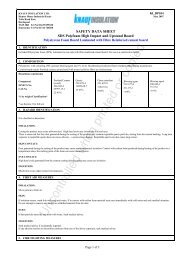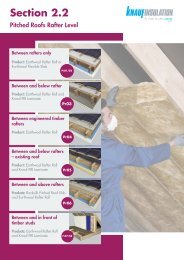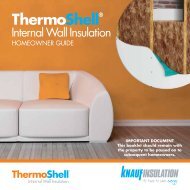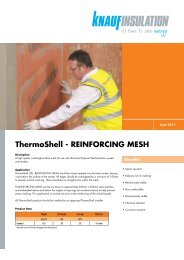Flat Roofs - Knauf Insulation
Flat Roofs - Knauf Insulation
Flat Roofs - Knauf Insulation
Create successful ePaper yourself
Turn your PDF publications into a flip-book with our unique Google optimized e-Paper software.
<strong>Flat</strong> <strong>Roofs</strong><br />
2.3<br />
Typical section<br />
Waterproofing layer<br />
Non woven polyester fleece between<br />
insulation and waterproofing layer (if<br />
required)<br />
Typical specification<br />
The whole roof area to be covered with a<br />
waterproofing layer and insulated with<br />
Polyfoam ECO Roofboard Super ....mm thick.<br />
The insulation to be covered with a .....mm<br />
2.3<br />
reinforced concrete slab. Finish slab as<br />
Reinforced cast concrete slab<br />
required for car park deck.<br />
Alternatively, consult the National<br />
Building Specifications, Standard<br />
version clause/clauses…<br />
J42/415……………<br />
Polyfoam ECO Roofboard Super<br />
<strong>Knauf</strong> <strong>Insulation</strong> specification clauses can be<br />
downloaded from knaufinsulation.co.uk/nbs<br />
Concrete roof deck<br />
Table 20 - Typical U-values of car park roofs<br />
Product Thickness U-values (W/m 2 K)<br />
(mm)<br />
150mm concrete<br />
40mm screed<br />
13mm plaster<br />
Polyfoam ECO Roofboard Super<br />
240 (3x80) 0.14<br />
220<br />
(100+2x60)<br />
0.15<br />
200 (2x100) 0.17<br />
180<br />
(100+80)<br />
0.19<br />
160 (2x80) 0.21<br />
140 (80+60) 0.23<br />
120 (2x60) 0.26<br />
CERTIFICATE CS/1001-2<br />
U Value Competency Scheme<br />
Note: Assumed finish of 100mm cast concrete slab.<br />
For project specific calculations contact our Technical Advice and Support Centre on 01744 766666<br />
Technical Advice and Support Centre 01744 766666 www.knaufinsulation.co.uk<br />
105


