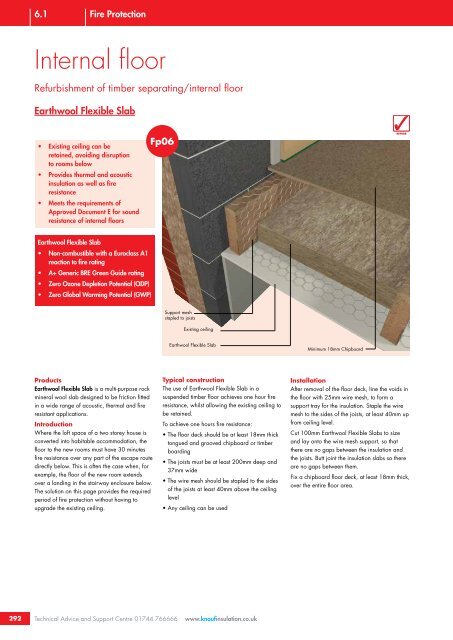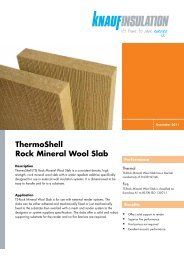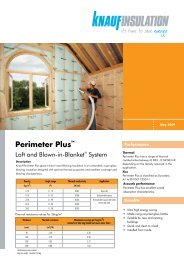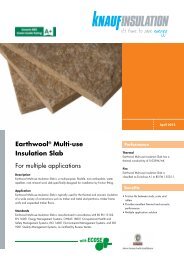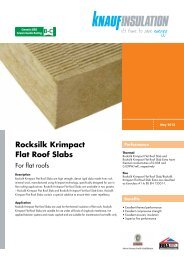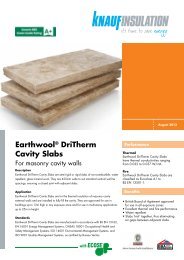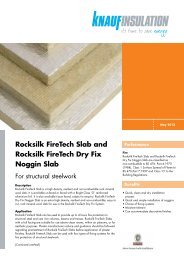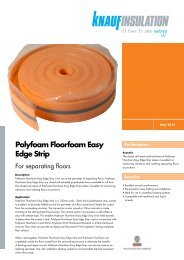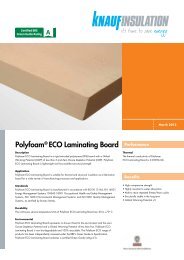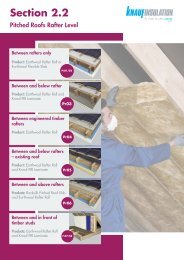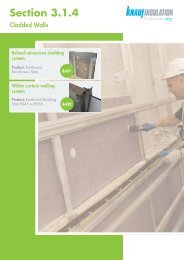Fire Protection - Knauf Insulation
Fire Protection - Knauf Insulation
Fire Protection - Knauf Insulation
Create successful ePaper yourself
Turn your PDF publications into a flip-book with our unique Google optimized e-Paper software.
6.1<br />
<strong>Fire</strong> <strong>Protection</strong><br />
Internal floor<br />
Refurbishment of timber separating/internal floor<br />
Earthwool Flexible Slab<br />
• Existing ceiling can be<br />
retained, avoiding disruption<br />
to rooms below<br />
• Provides thermal and acoustic<br />
insulation as well as fire<br />
resistance<br />
•<br />
Meets the requirements of<br />
Approved Document E for sound<br />
resistance of internal floors<br />
Fp06<br />
REFURB<br />
Earthwool Flexible Slab<br />
• Non-combustible with a Euroclass A1<br />
reaction to fire rating<br />
• A+ Generic BRE Green Guide rating<br />
• Zero Ozone Depletion Potential (ODP)<br />
• Zero Global Warming Potential (GWP)<br />
Support mesh<br />
stapled to joists<br />
Existing ceiling<br />
Earthwool Flexible Slab<br />
Minimum 18mm Chipboard<br />
Products<br />
Earthwool Flexible Slab is a multi-purpose rock<br />
mineral wool slab designed to be friction fitted<br />
in a wide range of acoustic, thermal and fire<br />
resistant applications.<br />
Introduction<br />
Where the loft space of a two storey house is<br />
converted into habitable accommodation, the<br />
floor to the new rooms must have 30 minutes<br />
fire resistance over any part of the escape route<br />
directly below. This is often the case when, for<br />
example, the floor of the new room extends<br />
over a landing in the stairway enclosure below.<br />
The solution on this page provides the required<br />
period of fire protection without having to<br />
upgrade the existing ceiling.<br />
Typical construction<br />
The use of Earthwool Flexible Slab in a<br />
suspended timber floor achieves one hour fire<br />
resistance, whilst allowing the existing ceiling to<br />
be retained.<br />
To achieve one hours fire resistance:<br />
• The floor deck should be at least 18mm thick<br />
tongued and grooved chipboard or timber<br />
boarding<br />
• The joists must be at least 200mm deep and<br />
37mm wide<br />
• The wire mesh should be stapled to the sides<br />
of the joists at least 40mm above the ceiling<br />
level<br />
• Any ceiling can be used<br />
Installation<br />
After removal of the floor deck, line the voids in<br />
the floor with 25mm wire mesh, to form a<br />
support tray for the insulation. Staple the wire<br />
mesh to the sides of the joists, at least 40mm up<br />
from ceiling level.<br />
Cut 100mm Earthwool Flexible Slabs to size<br />
and lay onto the wire mesh support, so that<br />
there are no gaps between the insulation and<br />
the joists. Butt joint the insulation slabs so there<br />
are no gaps between them.<br />
Fix a chipboard floor deck, at least 18mm thick,<br />
over the entire floor area.<br />
292<br />
Technical Advice and Support Centre 01744 766666<br />
www.knaufinsulation.co.uk


