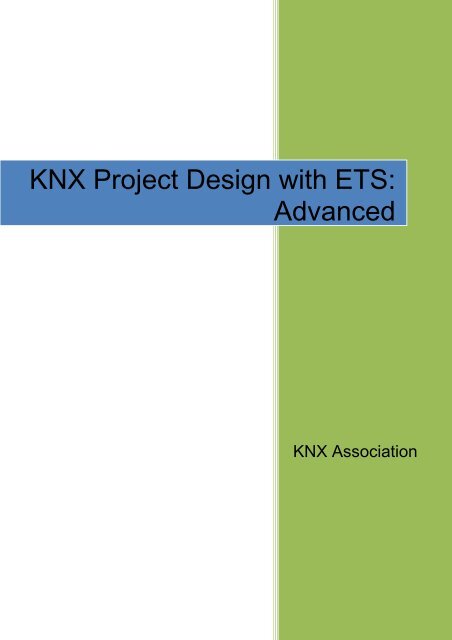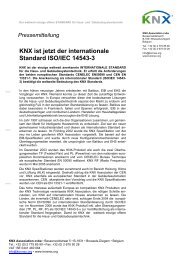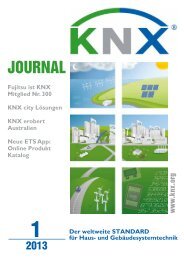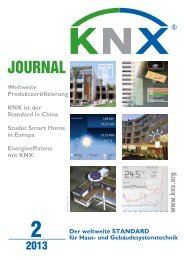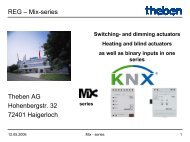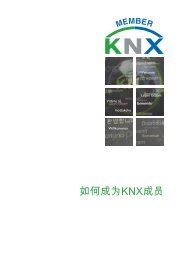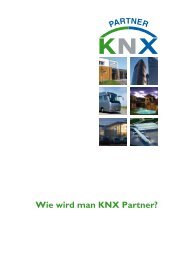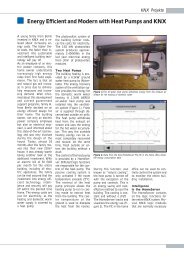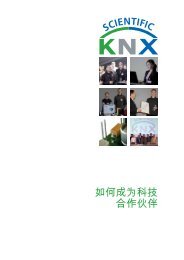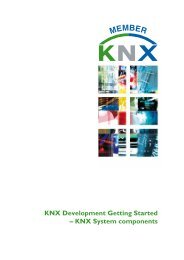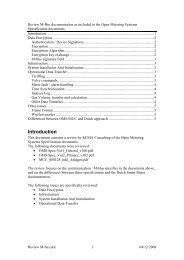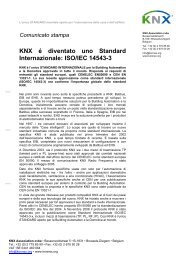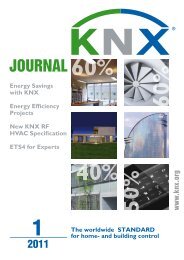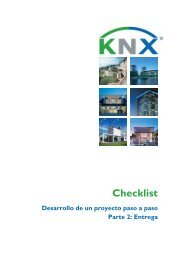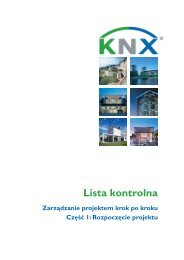here - KNX
here - KNX
here - KNX
Create successful ePaper yourself
Turn your PDF publications into a flip-book with our unique Google optimized e-Paper software.
<strong>KNX</strong> Project Design with ETS:<br />
Advanced<br />
<strong>KNX</strong> Association
<strong>KNX</strong> BASIC COURSE<br />
Table of contents<br />
1 Foreword ....................................................................................................................4<br />
2 Workspaces, toolbars and Favorites ..........................................................................4<br />
2.1 Which properties of the screen elements are stored in a workspace? ................5<br />
2.2 How can you now create your own workspaces? ...............................................5<br />
2.3 Other modifiable properties that are not saved in workspaces: ..........................6<br />
3 Shortcut keys .............................................................................................................8<br />
4 Advanced topology ................................................................................................... 11<br />
4.1 Structuring and planning reserves .................................................................... 11<br />
4.2 Support from ETS when setting up larger size topologies: ............................... 12<br />
4.2.1 Creating several areas ................................................................................. 12<br />
4.2.2 Creating several lines ................................................................................... 13<br />
4.2.3 Find and replace - Strategy .......................................................................... 14<br />
5 Different media (Powerline, TP, IP) .......................................................................... 14<br />
6 Interlinked building structures .................................................................................. 16<br />
6.1 Inserting devices, systematic descriptions ........................................................ 16<br />
6.2 Examples of device descriptions: ..................................................................... 18<br />
7 Group addresses Advanced ..................................................................................... 18<br />
7.1 Structure of the addresses ............................................................................... 18<br />
7.1.1 3-level address structure .............................................................................. 19<br />
7.2 Description format ............................................................................................ 20<br />
7.3 Group address settings .................................................................................... 21<br />
7.4 Creating large numbers of group addresses .................................................... 22<br />
7.4.1 Directly in ETS: ............................................................................................. 22<br />
7.4.2 Via export to / import from EXCEL: ............................................................... 24<br />
7.4.3 Free address structure ................................................................................. 25<br />
8 Professional functions and tools ............................................................................... 26<br />
8.1 Copying with options ........................................................................................ 27<br />
8.2 Undo function ................................................................................................... 30<br />
8.3 Dynamic folders................................................................................................ 31<br />
8.4 Checking and editing filter tables, permitted group address ranges ................. 32<br />
8.4.1 Automatic filter table ..................................................................................... 33<br />
8.4.3 Using a dummy application ........................................................................... 34<br />
9 Checking the project ................................................................................................ 36<br />
9.1 Device check .................................................................................................... 36<br />
Home and Building Management Systems<br />
<strong>KNX</strong> Association<br />
<strong>KNX</strong> Project Design with ETS: Advanced ETS4_Planning complex_E0411b 2/59
<strong>KNX</strong> BASIC COURSE<br />
9.2 Group address check ....................................................................................... 37<br />
9.3 Topology check ................................................................................................ 37<br />
9.4 Product information check ................................................................................ 37<br />
9.5 Limits of the ETS project check ........................................................................ 37<br />
10 Bus hierarchy ........................................................................................................... 38<br />
10.1 General considerations..................................................................................... 38<br />
10.2 Taking the building structure into account ........................................................ 38<br />
10.3 Inclusion of customer requirements .................................................................. 39<br />
10.4 Consideration of system limits, planning of reserves ........................................ 39<br />
10.5 Line coupler or IP router? ................................................................................. 40<br />
10.6 Data rates and cyclical processes .................................................................... 41<br />
11 Planning a project: Example..................................................................................... 42<br />
11.1 Requirements / regulations (specification text) ................................................. 42<br />
11.2 Task definition .................................................................................................. 43<br />
11.2.1 Parts list for solution 1: ............................................................................. 43<br />
11.2.2 Parts list for solution 2: ............................................................................. 44<br />
11.3 Determining the bus loads ................................................................................ 45<br />
11.3.1 Scenario 1: ............................................................................................... 45<br />
11.3.2 Always set the line/backbone coupler to “filter”! ........................................ 46<br />
11.3.3 Scenario 2: ............................................................................................... 46<br />
11.4 Summary of the bus load calculation ................................................................ 48<br />
12 Administration functions, project documentation and archiving ................................ 48<br />
12.1 Reports ............................................................................................................ 48<br />
12.2 Exporting group addresses ............................................................................... 50<br />
12.3 Export OPC ...................................................................................................... 51<br />
12.4 Data types ........................................................................................................ 52<br />
13 Database handling, project backup .......................................................................... 53<br />
13.1 General ............................................................................................................ 53<br />
13.2 Using one database per project ........................................................................ 53<br />
13.3 Creating regular backups ................................................................................. 54<br />
13.4 Master database and project reconstruction ..................................................... 54<br />
13.5 Central database memory and master database .............................................. 55<br />
14 Complete project documentation .............................................................................. 55<br />
14.1 Guidelines according to the German contracting procedure for building works<br />
(VOB) 56<br />
14.1.1 Contents of the project documentation ..................................................... 57<br />
14.1.2 Handover to the client ............................................................................... 58<br />
14.1.3 Duties / behaviour of the contractor after handing over the project ........... 59<br />
Home and Building Management Systems<br />
<strong>KNX</strong> Association<br />
<strong>KNX</strong> Project Design with ETS: Advanced ETS4_Planning complex_E0411b 3/59
<strong>KNX</strong> BASIC COURSE<br />
Advanced project design with ETS<br />
NOTE: THIS CHAPTER IS INTENDED TO BE USED IN UPGRADE COURSES OR AS INFORMATIVE<br />
ANNEX TO BASIC COURSES. THE CONTENTS IS NOT PART OF THE EXAM AT THE END OF THE<br />
BASIC COURSE. ALL SUBSEQUENT SECTIONS REFER TO VERSION 4 OF ETS (ENGINEERING<br />
TOOL SOFTWARE).<br />
1 Foreword<br />
The intention of this chapter is to show the advanced user of the <strong>KNX</strong> system the<br />
possibilities of working even quicker with the “ETS” tool. It moreover contains important<br />
advice about preliminary considerations during the planning stage and deals with the<br />
responsibilities of a project engineer as regards documentation.<br />
2 Workspaces, toolbars and Favorites<br />
Figure 1: Example of a workspace<br />
ETS enables you to create so-called workspaces. One is already “supplied” and is<br />
available when installing the software (called “Default” or “Standard”). A workspace is a<br />
project-independent, user interface template. You can achieve the following with the help<br />
of workspaces: each project designer will only see the information on his screen that he<br />
needs for his work. All unnecessary data is not displayed. The various views (e.g. building<br />
structure, topology, group addresses) as well as their structure and lists are arranged<br />
according to your personal needs.<br />
Home and Building Management Systems<br />
<strong>KNX</strong> Association<br />
<strong>KNX</strong> Project Design with ETS: Advanced ETS4_Planning complex_E0411b 4/59
<strong>KNX</strong> BASIC COURSE<br />
The same project can look completely different when using different workspaces. A<br />
project designer needs different information compared to someone who is merely doing<br />
commissioning. The concept of workspaces takes these differences into account.<br />
2.1 Which properties of the screen elements are stored in a<br />
workspace?<br />
All open windows e.g. Topology, Group Addresses, Building View<br />
The position and size of these windows<br />
The internal columns and structure of areas<br />
The visible columns and their layout (sequence)<br />
2.2 How can you now create your own workspaces?<br />
This is extremely simple: As soon as you have found the desired placement of screen<br />
elements (number / type / size / layout of the windows, number of columns, order,<br />
content), you open the “Workspaces” (1) box in the side bar. You click on the “plus”<br />
symbol (2) in the footer and then assign a useful name (3) to this workspace.<br />
1<br />
3<br />
2<br />
Figure 2: Saving a workspace<br />
Home and Building Management Systems<br />
<strong>KNX</strong> Association<br />
<strong>KNX</strong> Project Design with ETS: Advanced ETS4_Planning complex_E0411b 5/59
<strong>KNX</strong> BASIC COURSE<br />
Adjusting the presentation of the window:<br />
Figure 3: Adjusting the window<br />
Click with your right mouse button on a column heading in the editing window. A pop-up<br />
menu will appear, in which you select “Columns”. With “Resize Column” or “Resize All<br />
Columns”, the optimum width is set for each column (so that no text is hidden).<br />
Figure 4: Resizing columns<br />
2.3 Other modifiable properties that are not saved in workspaces:<br />
a) Toolbars:<br />
Figure 5: Customising toolbars (1)<br />
Home and Building Management Systems<br />
<strong>KNX</strong> Association<br />
<strong>KNX</strong> Project Design with ETS: Advanced ETS4_Planning complex_E0411b 6/59
<strong>KNX</strong> BASIC COURSE<br />
Click on the toolbar with the right mouse button. It is possible to choose to display “Icons<br />
and Text” or “Icons only”. By clicking on “Customise Main Toolbar”, all required icons can<br />
be dragged onto the toolbar (or removed again).<br />
Figure 6: Customising toolbars (2)<br />
b) Favorites list: In this view, links can be created to objects in all possible views<br />
which you use frequently (similar to bookmarks or Favorites in a browser). The<br />
Favorites list is opened via View – Open New Panel - Favorites. Examples: a line<br />
which you are currently editing, a main group in which you are currently<br />
continuously making changes or a single central group address that you<br />
constantly need for linking to switch actuator objects.<br />
Home and Building Management Systems<br />
<strong>KNX</strong> Association<br />
<strong>KNX</strong> Project Design with ETS: Advanced ETS4_Planning complex_E0411b 7/59
<strong>KNX</strong> BASIC COURSE<br />
Figure 7: Open Favorites window, display contents<br />
The ‘Favorites’ however cannot be created separately for individual workspaces since<br />
they are global links. Thanks to the tool tips displayed, you can however easily recognise<br />
which project the respective “Favorite” belongs to. The tip is then displayed, when the<br />
associated project is not active.<br />
Figure 8: Information about the origin of the Favorite<br />
3 Shortcut keys<br />
Practised users of a software package can carry out working steps quicker when using<br />
the keyboard instead of the mouse. If you wish to use the functions of the main menu,<br />
they can all be accessed via the keystroke combination “Alt” + < underlined letter> of the<br />
menu item name (context-sensitive shortcut keys). T<strong>here</strong> is also a whole collection of<br />
absolute shortcut keys, which can also be displayed and modified via Settings / Shortcuts.<br />
Example: You wish to link a new group address with a displayed object. The object is<br />
located in a Favorites list.<br />
Home and Building Management Systems<br />
<strong>KNX</strong> Association<br />
<strong>KNX</strong> Project Design with ETS: Advanced ETS4_Planning complex_E0411b 8/59
<strong>KNX</strong> BASIC COURSE<br />
The keystrokes are as follows:<br />
Ctrl + F9: Opens the Favorites window (this however only works when at least one<br />
window is already open)<br />
You then select the required object – in this case: Switch object A – Push-button<br />
By pressing: “Alt” + B + B; then “Shift” + Tab + Space you access the input line for the<br />
new address.<br />
Figure 9: Creating a manual address link via the keyboard<br />
Home and Building Management Systems<br />
<strong>KNX</strong> Association<br />
<strong>KNX</strong> Project Design with ETS: Advanced ETS4_Planning complex_E0411b 9/59
<strong>KNX</strong> BASIC COURSE<br />
Figure 10: All global shortcuts<br />
Home and Building Management Systems<br />
<strong>KNX</strong> Association<br />
<strong>KNX</strong> Project Design with ETS: Advanced ETS4_Planning complex_E0411b 10/59
<strong>KNX</strong> BASIC COURSE<br />
4 Advanced topology<br />
Figure 11: Max. expanded topology with proposed text<br />
4.1 Structuring and planning reserves<br />
In the diagram above, you can see how to create many areas and lines in a project: 15<br />
areas, and in each area 16 lines. You can see by the name how the topology could be<br />
aligned to the building structure. This of course depends on the size and structure of the<br />
relevant project. T<strong>here</strong> is no single model solution for this! It is advisable to design a<br />
larger project completely without topology and to establish the assignment in the topology<br />
after completion of the project design. What is the best way to proceed?<br />
Observe a reserve of approximately 20% per line segment (i.e. for maximum 64 bus<br />
devices, this amounts to approximately 50 bus devices).<br />
Central devices should be installed in main lines or in backbone lines.<br />
Devices of connecting room groups should also be put in the same line segment<br />
(under no circumstances several segments in a room should be mixed, unless the<br />
upper limit of 64 (or 50 with reserve) has been exceeded. In that case, this should be<br />
clearly documented!)<br />
On the same floor (or in the same house) you should if possible only install one area<br />
(do not fill up when 1 or 2 lines are free).<br />
Home and Building Management Systems<br />
<strong>KNX</strong> Association<br />
<strong>KNX</strong> Project Design with ETS: Advanced ETS4_Planning complex_E0411b 11/59
<strong>KNX</strong> BASIC COURSE<br />
4.2 Support from ETS when setting up larger size topologies:<br />
4.2.1 Creating several areas<br />
Figure 12: Creating several areas (1)<br />
Simply click on the “Topology” symbol in the “Topology” window with the right mouse<br />
button and enter the areas in succession in the dialog box. If desired, the strategy of<br />
generating the addresses must be customised; the settings are adopted by pressing OK<br />
and the areas are created.<br />
Home and Building Management Systems<br />
<strong>KNX</strong> Association<br />
<strong>KNX</strong> Project Design with ETS: Advanced ETS4_Planning complex_E0411b 12/59
<strong>KNX</strong> BASIC COURSE<br />
Figure 13: Creating several areas (2)<br />
4.2.2 Creating several lines<br />
The same procedure can also be applied to lines. In this case, click with your right mouse<br />
button on the relevant area, and proceed as in the paragraph above!<br />
Figure 14: Creating several lines<br />
Note: If the same line structure is required in all the areas, it is advisable instead of first<br />
creating all the areas and then all the lines per area to create and label an area<br />
completely including its lines and then to duplicate it using copy and paste.<br />
Home and Building Management Systems<br />
<strong>KNX</strong> Association<br />
<strong>KNX</strong> Project Design with ETS: Advanced ETS4_Planning complex_E0411b 13/59
<strong>KNX</strong> BASIC COURSE<br />
4.2.3 Find and replace - Strategy<br />
Text alterations can be carried out very conveniently using “Find and Replace”: First mark<br />
a line in the list that is to be modified, then activate the “Find and Replace” function. Enter<br />
the search text and replacement and then click on the appropriate button underneath.<br />
Caution!<br />
Figure 15: Find and replace<br />
This process should however be used with care; e.g. text can also be modified<br />
inadvertently by pressing the “Replace All” button. It is better to first locate the text that<br />
needs to be modified with “Find” and then to correct one after the other with “Replace”.<br />
5 Different media (Powerline, TP, IP)<br />
Three media types are supported directly by ETS: Twisted Pair, Powerline and IP. This<br />
can also be distinguished in the topology. All line types can be freely combined with each<br />
other. In order to link them, you need the appropriate media coupler. The project engineer<br />
shall however ensure that settings are meaningful: if Powerline lines are created for<br />
example, the overlying connecting line (the main line) must be of type TP.<br />
Then again, the media setting does not necessarily have something to do with the coupler<br />
that is being used: Even if an IP router is used as a line coupler, the line must be set as a<br />
TP line! The media that is supported by a device or on which it can be operated can easily<br />
be seen in the Catalogs view in the column “Medium Type”.<br />
Home and Building Management Systems<br />
<strong>KNX</strong> Association<br />
<strong>KNX</strong> Project Design with ETS: Advanced ETS4_Planning complex_E0411b 14/59
<strong>KNX</strong> BASIC COURSE<br />
Figure 16: Error message when inserting an IP router in an IP line<br />
The respective transmission medium can be selected in the “Medium Type” column; in the<br />
case of Powerline, the necessary domain address is automatically generated via a<br />
random generator. It can be edited at a later date, if necessary.<br />
All non-TP lines are also marked by corresponding symbols, so that they can immediately<br />
be distinguished from the standard TP lines.<br />
Figure 17: Topology with different media<br />
Figure 18: Media types of the devices<br />
Home and Building Management Systems<br />
<strong>KNX</strong> Association<br />
<strong>KNX</strong> Project Design with ETS: Advanced ETS4_Planning complex_E0411b 15/59
<strong>KNX</strong> BASIC COURSE<br />
6 Interlinked building structures<br />
The Building View is indispensable for the project designer of a larger project, for<br />
documentation purposes alone. Only in the Building View, can it be completely<br />
understood w<strong>here</strong> each component is installed. You have to maintain the following<br />
structure in ETS: buildings – building part (floor) – rooms/cabinet. However, t<strong>here</strong> is an<br />
exception to the rule: room/cabinet can also be located directly under a building. Devices<br />
can be inserted in four locations, in a room / distribution cabinet, in the “Devices” view, in<br />
the “Project Root” view or in the “Topology” view. All the devices that are not created via<br />
the building structure (in the topology and trades) are inserted first. They should be linked<br />
in the correct place in the Building View at the latest when the project is completed.<br />
A problem regularly occurs if a building has not been built according to the “standard” e.g.<br />
in other words it does not have clearly recognisable floors. In this case, the interlinking of<br />
the building parts will help you further. This structural element can be freely subdivided;<br />
moreover rooms/cabinets can also be inserted directly in buildings. This may be<br />
necessary when you need to design a project for a sports centre for instance. The rooms<br />
are inserted in the building and t<strong>here</strong> are no floors.<br />
Figure 19: Example of an interlinked Building View<br />
6.1 Inserting devices, systematic descriptions<br />
The devices are inserted after setting the structure of the building (see Project Design,<br />
Basic). Four fields can be used to describe each device: Name, Description, Comments<br />
and Installation Notes.<br />
The differences lie in the field size and the presentation in the columns or in the download<br />
dialog.<br />
Home and Building Management Systems<br />
<strong>KNX</strong> Association<br />
<strong>KNX</strong> Project Design with ETS: Advanced ETS4_Planning complex_E0411b 16/59
<strong>KNX</strong> BASIC COURSE<br />
Figure 20: Text description fields for the devices<br />
The description field has only 80 characters, the name can however be 255 characters<br />
long, w<strong>here</strong>as comments and installation hints can have an unlimited length. Moreover<br />
they can be formatted (bold, italic, underline, and colour). The name and the description<br />
are also displayed in the display columns of the device views such as line view, room view<br />
or all devices (unless they have been “hidden” via the workspace setting). They are also<br />
displayed when downloading.<br />
The installation notes and the comments can however only be viewed in the Properties<br />
dialog or printed out in the documentation. They are generally used (as the name already<br />
indicates) to make detailed comments about the commissioning or installation. However,<br />
in the case of devices with a large number of channels, it is often necessary use these for<br />
commenting as the name and description fields cannot take all channel designations due<br />
to their size limits.<br />
Finally, t<strong>here</strong> is also an editing status below the description field, which you should use to<br />
document the current editing state of the respective device. Via a dynamic folder with the<br />
criterion “Completion status is not accepted”, you can then view at any time all the<br />
devices that have not yet been accepted by the customer.<br />
Home and Building Management Systems<br />
<strong>KNX</strong> Association<br />
<strong>KNX</strong> Project Design with ETS: Advanced ETS4_Planning complex_E0411b 17/59
<strong>KNX</strong> BASIC COURSE<br />
Figure 21: Editing (completion) status<br />
6.2 Examples of device descriptions:<br />
You should use a systematic legend when creating the description. It should contain the<br />
following data in an abbreviated format:<br />
Place of installation, e.g. DB1<br />
Device type, number + number of channels (e.g. SDA 1f = 1-fold switch/dim actuator,<br />
ShA 4f= 4-fold shutter actuator, SwitchA 8f= 8-fold switch actuator, PB 2f= 2-fold<br />
push-button<br />
Channel number + its function, e.g. Ch1_on/off<br />
Functioning location of channel, e.g. R12<br />
Example:<br />
SubDB_H1F3_ SwitchA_4f(1)_R12_Ch1_L05,<br />
Ch2_L06,Ch3_L07,Ch4_L08_on/off<br />
Means: Lights 5-8 in room 12, 3rd floor of the first house, switching, executed at<br />
switch actuator no. 1, which is installed in the distribution board on the 3rd floor.<br />
7 Group addresses Advanced<br />
7.1 Structure of the addresses<br />
ETS offers 3 options for structuring addresses:<br />
a) 2-level (historically from ETS1, practically not used anymore)<br />
b) 3-level (used in ETS2 and ETS3, also suitable for larger projects, fixed folder sizes<br />
and quantities on 3 hierarchical levels)<br />
c) Free address structure: The user can set up his own, interlinked structures within<br />
the entire 16 bit address range.<br />
Home and Building Management Systems<br />
<strong>KNX</strong> Association<br />
<strong>KNX</strong> Project Design with ETS: Advanced ETS4_Planning complex_E0411b 18/59
<strong>KNX</strong> BASIC COURSE<br />
7.1.1 3-level address structure<br />
On the basis of years of experience, the author recommends the following structure for a<br />
single building:<br />
• MaGrp. 0 Central functions<br />
• MiGrp. 0/0 – 0/7: Function-dependant subdivisions of the central functions<br />
• MaGrp. 1 – 13: Floor no.<br />
• MiGrp: 0-7 Functions per floor<br />
• SGrp: 0-255: Room features per function and floor<br />
Figure 22: Example of group address structure and designation<br />
Home and Building Management Systems<br />
<strong>KNX</strong> Association<br />
<strong>KNX</strong> Project Design with ETS: Advanced ETS4_Planning complex_E0411b 19/59
<strong>KNX</strong> BASIC COURSE<br />
7.2 Description format<br />
A group address describes a function. It is t<strong>here</strong>fore also directed at the operational<br />
equipment and not at the bus devices concerned performing this function (sensors –<br />
actuators). For instance, you want to dim light 5 on the 1st floor in the 2nd room. It is not<br />
appropriate to give a group address such a long description. That is why you should<br />
establish a scheme before starting a project. It should contain abbreviations with all the<br />
necessary information about<br />
location w<strong>here</strong> the function takes effect, e.g. Building-floor-room<br />
controlled equipment or equipment group, e.g. Light 1, Shutters 1-4, Heating for<br />
whole floor<br />
Type of function (e.g. dimming, switching, set value, shutter movement)<br />
(see also the comments in the device lists).<br />
Example: A block of 3 buildings, 4 floors per building, and up to 20 rooms per floor:<br />
1) H1F3R12_L05_on/off = means: Lights 5 in room 12, 3rd floor, building 1,<br />
switching.<br />
2) H3F2R08_L01-04_dim = means: Lights 01 – 04 in room 8, 2nd floor, building 3,<br />
dim continuously.<br />
3) H2F3R07_Shu01-03_stop = means: Shutters 1-3 in room 7, 3rd floor in building 2,<br />
stop<br />
4) H2F0R03-06_Shu_mov = means: Move all shutters (up/down) in rooms 03 – 06,<br />
ground floor, building 1<br />
5) H1-3_Light_central_on/off = means: Central switching of all the lighting in<br />
buildings 1, 2 and 3.<br />
6) H1F1R14_Heat_SetPt= means: Heating information – desired setpoint<br />
temperature in room 14, 1st floor, building 1.<br />
The examples mentioned above illustrate how you can establish self-explanatory<br />
descriptions with only few characters. Please note that the name for the location and<br />
equipment group should be re-used for the actuator (see Inserting / Copying devices).<br />
This makes the assignment much easier afterwards.<br />
Home and Building Management Systems<br />
<strong>KNX</strong> Association<br />
<strong>KNX</strong> Project Design with ETS: Advanced ETS4_Planning complex_E0411b 20/59
<strong>KNX</strong> BASIC COURSE<br />
7.3 Group address settings<br />
Figure 23: Address settings<br />
When designing a project, different options allow you to determine how group addresses<br />
are to be handled.<br />
a) Pass through Line Coupler: When a group address is set to ‘pass through’, it is<br />
entered in the filter tables of all line couplers. It is t<strong>here</strong>fore not filtered when<br />
telegrams containing this group address do not actually belong in the line they are<br />
sent to. You can choose this option to enable e.g. central functions that are used<br />
in almost every line. In this case, it will not be necessary to re-program line<br />
couplers, when the installation is extended in the future.<br />
b) Central function: This property only has significance inside the ETS. Group<br />
addresses that are set as such will be taken over unchanged in newly created<br />
devices when you “Copy with options”. This will of course save you considerable<br />
copying work since only the local group addresses will have to be newly assigned;<br />
the central functions will be kept.<br />
Home and Building Management Systems<br />
<strong>KNX</strong> Association<br />
<strong>KNX</strong> Project Design with ETS: Advanced ETS4_Planning complex_E0411b 21/59
<strong>KNX</strong> BASIC COURSE<br />
Figure 24: Setting the group speaker: ACK (PL) = Yes<br />
c) Group speaker: Only relevant for Powerline. In Powerline systems, only one<br />
device must be available for each group address to send an acknowledgement<br />
(Acknowledge) when receiving a group telegram with this address. A group<br />
speaker property must be assigned to a Powerline device, i.e. in the object which<br />
is linked to the corresponding group address. Please note: Just as the sending<br />
address in the case of a “Transmit” flag is an object property assigned to this<br />
specific group address, the same applies to the group speaker flag: you first select<br />
the device (in Topology view or in another view), expand the objects in the tree<br />
structure and select the object with the corresponding group address, so that it<br />
appears in the right window pane. The option “Yes” can then be set in the ACK<br />
(PL) column (see figure above).<br />
7.4 Creating large numbers of group addresses<br />
7.4.1 Directly in ETS:<br />
As in the topology, the “Object generator” can also be used for the address structuring.<br />
You can use 2 strategies:<br />
1. Complete each main/middle/subgroup individually with addresses.<br />
2. Copy an existing structure from a main group into another.<br />
Example for strategy 1: Creation of new floor-related main groups<br />
Figure 25: Creation of main groups (1)<br />
Home and Building Management Systems<br />
<strong>KNX</strong> Association<br />
<strong>KNX</strong> Project Design with ETS: Advanced ETS4_Planning complex_E0411b 22/59
<strong>KNX</strong> BASIC COURSE<br />
Result:<br />
Figure 26: Creation of main groups (2)<br />
The text must still be edited e.g. the floor numbers must be inserted. This can be done<br />
however without subsequent editing if you use the row expansion option (and then only 1<br />
instance per row):<br />
Figure 27: Creation of main groups (3)<br />
Example of strategy 2:<br />
Copying an existing structure:<br />
Home and Building Management Systems<br />
<strong>KNX</strong> Association<br />
<strong>KNX</strong> Project Design with ETS: Advanced ETS4_Planning complex_E0411b 23/59
<strong>KNX</strong> BASIC COURSE<br />
Figure 28: Copying (middle) group addresses (1)<br />
Then click in the desired main group and press “Ctrl + V”.<br />
Result:<br />
Figure 29: Copying (middle) group addresses (2)<br />
7.4.2 Via export to / import from EXCEL:<br />
Group addresses can be directly exported from the Group Addresses window and then<br />
re-imported. Professionals can use this to generate the address lists conveniently outside<br />
ETS e.g. in a spreadsheet program such as EXCEL. This section briefly describes the<br />
process: To obtain a suitable CSV file for further processing as a template, one should<br />
first generate a small starting structure in ETS. This is then exported as a CSV file in 3/3<br />
format with a header line. In EXCEL, it is important that separators are immediately<br />
recognised, TAB being the most suitable, so that EXCEL also creates the 6 columns<br />
required for a 3-level group address structure. The required addresses can now be<br />
generated in EXCEL. The sequence is of no importance. One should however avoid<br />
ambiguities or address numbers outside the defined range.<br />
Home and Building Management Systems<br />
<strong>KNX</strong> Association<br />
<strong>KNX</strong> Project Design with ETS: Advanced ETS4_Planning complex_E0411b 24/59
<strong>KNX</strong> BASIC COURSE<br />
Figure 30: Exporting a group address – CSV file to EXCEL – Format setting<br />
Figure 31: View of the CSV file in EXCEL<br />
7.4.3 Free address structure<br />
With the introduction of the fourth generation of ETS, the option was also created to freely<br />
arrange group addresses. The 2- or 3-level structures that were randomly created in the<br />
early years of the <strong>KNX</strong>/EIB system have certain limitations, as the addressable group<br />
ranges are numerically restricted. If someone has created e.g. a “Central” middle group<br />
and only requires approx. 10 addresses, he “wastes” the remaining 246 in this middle<br />
group (which he could for instance have used for the “Lighting” middle group).<br />
The free address structure can now be organised as desired. The structure is also not<br />
limited in terms of number of levels. A planner can thus use up all available addresses<br />
without gaps.<br />
Home and Building Management Systems<br />
<strong>KNX</strong> Association<br />
<strong>KNX</strong> Project Design with ETS: Advanced ETS4_Planning complex_E0411b 25/59
<strong>KNX</strong> BASIC COURSE<br />
It should however be noted that export and import is only possible via the XML format.<br />
You t<strong>here</strong>fore require an XML editor instead of a standard spreadsheet. It is also not<br />
possible to change from the 2/3-level format to the free structure and back again.<br />
Figure 32: Representation of free group addresses<br />
8 Professional functions and tools<br />
Currently many of the announced functions are still unavailable. This can be seen when<br />
looking at the licence directory. The copying and pasting of entire building structures is for<br />
example currently being expanded, so that after a copying process you will no longer<br />
have the time-consuming task of amending the text and other properties of the copied<br />
objects. The fact that it is currently not possible to copy a product including its group<br />
addresses 1 to 1 between different projects will then also be rectified. Hence, this chapter<br />
will be constantly changed and expanded in the following months.<br />
Home and Building Management Systems<br />
<strong>KNX</strong> Association<br />
<strong>KNX</strong> Project Design with ETS: Advanced ETS4_Planning complex_E0411b 26/59
<strong>KNX</strong> BASIC COURSE<br />
Figure 33: Licence directory, current options<br />
8.1 Copying with options<br />
You can basically copy all elements in a project, i.e. group addresses, buildings, building<br />
parts, rooms, lines etc. You can do this either with drag & drop (hold down the Ctrl key) or<br />
just as in Windows using the Ctrl+C, Ctrl+V key (or by selecting copy and paste in the<br />
menu bar).<br />
Figure 34: Example: Copying devices (1)<br />
Starting point: The linked room thermostat 1.2.1 should be copied 5 times.<br />
First select it, then simply press “Ctrl + C” (or click on “Copy” in the context dialog via the<br />
right mouse button).<br />
Important: The newly created group addresses all receive identical names i.e. without<br />
the addition “Copy of” etc. It is t<strong>here</strong>fore advisable to use the same type of text element<br />
e.g. the room name which is saved in the “Description” column in this case. The<br />
Home and Building Management Systems<br />
<strong>KNX</strong> Association<br />
<strong>KNX</strong> Project Design with ETS: Advanced ETS4_Planning complex_E0411b 27/59
<strong>KNX</strong> BASIC COURSE<br />
screenshot shown below has already “prepared” the 5 other rooms as regards group<br />
addresses. As the ETS will create 10 new addresses per device, they will be inserted<br />
precisely in the gaps between the headings!<br />
Figure 35: Example: Copying devices (2)<br />
Now mark e.g. the target line (in this case 1.2 again) and press “Ctrl + V”. The following<br />
dialog opens:<br />
Home and Building Management Systems<br />
<strong>KNX</strong> Association<br />
<strong>KNX</strong> Project Design with ETS: Advanced ETS4_Planning complex_E0411b 28/59
<strong>KNX</strong> BASIC COURSE<br />
Figure 36: Paste Special dialog<br />
When you are copying devices, t<strong>here</strong> are various options.<br />
The marked devices can be duplicated with all additions and properties (e.g. also group<br />
addresses, modified parameters etc.). This saves time as the new devices are<br />
automatically inserted and their parameters and address links are taken over from the<br />
original device 1 to 1. T<strong>here</strong> are three strategies: to create, keep or omit group<br />
addresses.<br />
1. Keep: This option is suitable for copying totally identical devices (for instance a<br />
switch in a corridor or staircase). No new group addresses are created, just one<br />
new individual address. The parameter settings are taken over from the source<br />
object.<br />
2. Create new: This option saves you from manually creating and linking new group<br />
addresses. However, you should prepare this option very carefully. Reason: Each<br />
open address link is indeed newly created, but if you have not copied its<br />
communication partner, ETS is unaware of this. After subsequent copying of the<br />
forgotten device, further new addresses are created, which do not match those<br />
created during the previous copying process. This means that whenever you copy<br />
with the option to create new addresses, all involved devices must be copied in<br />
one go. Exceptions to this are the “central addresses”: they are not changed when<br />
copying. You can use this feature to your benefit to avoid the “cloning” of<br />
addresses that do not have a sender or receiver. Real central functions are of<br />
course also not created as new copies when using this option.<br />
3. Do not create address links: Choose this option when you only need a device that<br />
does not have the standard parameters from the catalog, but those you previously<br />
configured.<br />
Home and Building Management Systems<br />
<strong>KNX</strong> Association<br />
<strong>KNX</strong> Project Design with ETS: Advanced ETS4_Planning complex_E0411b 29/59
<strong>KNX</strong> BASIC COURSE<br />
The result of the copying operation is too extensive to show <strong>here</strong>. However, the<br />
description of the new devices and their addresses still need to be adapted. As we have<br />
selected the room name for all elements, it is now simple to create the correct text using<br />
“Find and Replace” (as shown earlier).<br />
8.2 Undo function<br />
When you are working on a project, you often face the issue of restoring an intermediate<br />
state, when wishing to do certain things in a different way.<br />
The function called “Undo / Redo” can be used for this purpose. It allows reversing a<br />
number of steps or restoring them under certain conditions.<br />
Figure 37: Undo/Redo in the toolbar / List of reversible actions<br />
For this, ETS saves all the actions of the project engineer. The maximum number of<br />
actions that are saved can be set via “Settings” – “Presentation General” between 0 and<br />
200. If this number is reached and t<strong>here</strong> are further entries, the oldest entry is always<br />
overwritten. Since all the previous actions are also displayed in a list, you are able to<br />
reverse a series of actions in one go, especially if they are directly linked to each other<br />
(example: Find and Replace steps). This function however also consumes performance<br />
resources. When you for instance use the complex “Copy with options” function described<br />
before for entire building structures, you have to basically calculate about twice the time<br />
for this action compared to when not using this option. The option can t<strong>here</strong>fore also be<br />
switched off (with the value 0).<br />
Home and Building Management Systems<br />
<strong>KNX</strong> Association<br />
<strong>KNX</strong> Project Design with ETS: Advanced ETS4_Planning complex_E0411b 30/59
<strong>KNX</strong> BASIC COURSE<br />
Figure 38: Setting the Undo Level<br />
Please also note: This function has global repercussions. The saved working steps can<br />
relate to different projects and / or databases: when undoing them, the function will<br />
access this data, even if no longer available or no longer opened.<br />
Which options are available?<br />
On the one hand, it is possible to click on the two buttons in the main menu bar. You can<br />
however also open the “Undo History” in the “Side Bar” to see what has been saved<br />
t<strong>here</strong>. An entire sequence of steps can in this way be reversed or restored in one go - if<br />
appropriate. Actions that are greyed out have already been reversed once but can still be<br />
restored.<br />
8.3 Dynamic folders<br />
The contents of “dynamic folders” can be stored according to specific filter conditions e.g.:<br />
Bus devices that still need to be programmed<br />
Lines without bus devices<br />
Group addresses without object associations<br />
Download lists (if you are editing certain devices across all the structures and wish to<br />
program them collectively, they are stored in the dynamic folder called “Modified<br />
devices”).<br />
All bus devices of a specific manufacturer<br />
All bus devices which have a switch function<br />
…. and much more.<br />
The benefit of dynamic folders is that they are always “up-to-date”.<br />
Home and Building Management Systems<br />
<strong>KNX</strong> Association<br />
<strong>KNX</strong> Project Design with ETS: Advanced ETS4_Planning complex_E0411b 31/59
<strong>KNX</strong> BASIC COURSE<br />
Figure 39: Example of a dynamic folder: all devices whose status is not yet “accepted”<br />
8.4 Checking and editing filter tables, permitted group address ranges<br />
Line / backbone / or media couplers must be inserted for logical coupling, as soon as two<br />
or more bus lines are created in a project. In order to avoid that group telegrams of one<br />
line are sent unnecessarily on another line, each line coupler must be loaded with a filter<br />
table. The filter table consists of a bit matrix in the (permanent) memory of the line /<br />
backbone coupler. Each bit represents exactly one group address. If the coupler receives<br />
a group telegram, it will check in the filter table if the bit has been set for this group<br />
address. If so, it will redirect the telegram to another line. If not, it will do nothing.<br />
Home and Building Management Systems<br />
<strong>KNX</strong> Association<br />
<strong>KNX</strong> Project Design with ETS: Advanced ETS4_Planning complex_E0411b 32/59
<strong>KNX</strong> BASIC COURSE<br />
Figure 40: Coupler parameters<br />
All theoretically possible group addresses can now be used in ETS, including the main<br />
groups from 16 to 31. The filter tables of the line couplers have however not been<br />
extended until now – this is due to the fact that manufacturers preferred to remain<br />
compatible with old installations rather than cause possible conflicts. Occasionally a<br />
warning is t<strong>here</strong>fore displayed in ETS that main groups above 15 cannot be used. The<br />
message shown <strong>here</strong> refers to a plug-in device; most plug-ins only allow linked products<br />
with “regular” addresses < Main Group 16.<br />
Figure 41: Warning when using the “high” group addresses<br />
For test purposes, parameters can be set in such a way that couplers will route or block<br />
all group telegrams, w<strong>here</strong>by both transmission directions Line main line or vice versa<br />
can be set separately. You will find sufficient details about setting the parameters and the<br />
function of the coupler in the chapters “Topology” or “Bus devices”.<br />
You will find a detailed explanation in the project design example below as to why filter<br />
tables should be activated in normal mode.<br />
8.4.1 Automatic filter table<br />
The project designer does not have to deal with the correct creation of filter tables<br />
provided that the project contains all information regarding in- and outputs (=senders and<br />
receivers). In this case, ETS automatically generates the correct table. The creation of the<br />
Home and Building Management Systems<br />
<strong>KNX</strong> Association<br />
<strong>KNX</strong> Project Design with ETS: Advanced ETS4_Planning complex_E0411b 33/59
<strong>KNX</strong> BASIC COURSE<br />
table starts with the download of the coupler. That is why filter tables are not displayed,<br />
but are loaded straight away in the coupler.<br />
8.4.2 Manually created addresses in the filter table:<br />
Nevertheless, t<strong>here</strong> are cases, in which the tables cannot be generated correctly because<br />
of the fact that devices receive or send telegrams, whose parameters cannot be set in<br />
ETS, for instance gateways or visualisation programs. In this case, a solution is needed to<br />
correctly set the filter tables, just for these addresses.<br />
T<strong>here</strong> are two options available:<br />
a) Manual configuration of the filter table<br />
b) Use of a dummy application<br />
To a): In topology, in addition to the devices created in the line, you can also insert the<br />
group addresses which are to be linked manually.<br />
Figure 42: Manual filter table entries<br />
You can do so simply by dragging the group addresses<br />
from the Group Address view into the Topology view. If<br />
you drop them onto a line, the Properties entry “Manual<br />
filter table entries” appears.<br />
Alternatively, you can also use the input field “From” and<br />
“To” below this list.<br />
This procedure is not appropriate for a larger number of<br />
lines, as one personally has to keep track of w<strong>here</strong><br />
group addresses need to be inserted manually.<br />
b) is for sure the better method:<br />
8.4.3 Using a dummy application<br />
A dummy application is set as a virtual placeholder for the real visualisation. In the<br />
Topology view, it does indeed look like a bus device but is not really installed. It merely<br />
represents a sort of “calculation aid” for ETS for the setting of filter tables. Let us suppose<br />
a visualisation needs to be used in main line 1.0. You then insert a dummy application in<br />
Home and Building Management Systems<br />
<strong>KNX</strong> Association<br />
<strong>KNX</strong> Project Design with ETS: Advanced ETS4_Planning complex_E0411b 34/59
<strong>KNX</strong> BASIC COURSE<br />
this line and link all group addresses used in the visualisation with this application. The<br />
great advantage of this application is that it again ensures that all the filter tables in a<br />
project are calculated automatically.<br />
A dummy application normally has a very large address capacity and variable object<br />
types, so that it is possible to assign any number of addresses.<br />
Figure 43: Parameters / objects of the dummy application<br />
Ideally, this dummy application can have the interface address of the visualisation and an<br />
appropriate comment can be entered as device description:<br />
Figure 44: Dummy product for visualisation<br />
Home and Building Management Systems<br />
<strong>KNX</strong> Association<br />
<strong>KNX</strong> Project Design with ETS: Advanced ETS4_Planning complex_E0411b 35/59
<strong>KNX</strong> BASIC COURSE<br />
9 Checking the project<br />
Figure 45: Structured project check<br />
After termination of the engineering work on project, before the first commissioning work<br />
starts, even before ordering the material, it makes sense to check the whole project<br />
structure if all requirements really have been met.<br />
ETS can support <strong>here</strong> to a limited extent, by means of the integrated, structured checking<br />
algorithm.<br />
4 categories of properties are checked:<br />
a) missing or wrong / wrong number of system devices such as power supplies,<br />
chokes, line and area couplers. ETS will show an error for lines that have<br />
attributed bus devices but do not have any system devices. Lines without<br />
attributed devices are not evaluated Device check<br />
b) missing group address assignments (group addresses to device and vice versa).<br />
ETS requires that a group address is at least assigned to 2 group objects, and<br />
that one bus device has at least 1 object link to a group address Group address<br />
check<br />
c) missing individual addresses (inserted devices not yet assigned to a line) <br />
Topology check<br />
d) Product information check<br />
The individual steps in detail:<br />
9.1 Device check<br />
Figure 46: Device check options<br />
Home and Building Management Systems<br />
<strong>KNX</strong> Association<br />
<strong>KNX</strong> Project Design with ETS: Advanced ETS4_Planning complex_E0411b 36/59
<strong>KNX</strong> BASIC COURSE<br />
9.2 Group address check<br />
Figure 47: Group address check options<br />
9.3 Topology check<br />
Figure 48: Topology check options<br />
9.4 Product information check<br />
Figure 49: Product information check<br />
The test results illustrate very clearly what is missing or has been forgotten and by<br />
clicking on the hyperlinks in the results screen, you can jump to the objects with errors.<br />
The product information check is particularly interesting if a manufacturer has several<br />
applications per device. The check then shows which update options should be used if<br />
possible.<br />
9.5 Limits of the ETS project check<br />
ETS can really only detect very rough errors. It is obvious, that such an automated check<br />
cannot find logic errors of the project engineer. If e.g. the group addresses have been<br />
assigned incorrectly or uncompleted or a device has been assigned to the wrong line, this<br />
cannot be detected.<br />
For example, it is also not possible to guarantee that parts lists are complete as<br />
accessories such as connectors, data rail, bus terminals and above all bus couplers (for<br />
all flush-mounted devices requiring them) can indeed be inserted from the catalog but are<br />
not compulsory.<br />
On the other hand, detected but uncorrected errors will not prevent configured bus<br />
devices from being downloaded, as long as they have an individual address and the line<br />
is powered by a suitable power supply unit.<br />
Home and Building Management Systems<br />
<strong>KNX</strong> Association<br />
<strong>KNX</strong> Project Design with ETS: Advanced ETS4_Planning complex_E0411b 37/59
<strong>KNX</strong> BASIC COURSE<br />
Figure 50: Division of lines in a medium-sized project<br />
10 Bus hierarchy<br />
10.1 General considerations<br />
Before you finally start the actual ETS project design work, you should have made a<br />
rough draft for the later assignment of the bus devices. Assignment means: area and line<br />
addressing. Moreover, it is about translating project requirements put forward by the client<br />
into the functional scope of the available bus devices. For instance, a requirement could<br />
be: “Emergency function for lighting and blinds must be guaranteed in the event of a bus<br />
failure”. In this case, the corresponding actuators must be selected under these<br />
prerequisites. Devices without manual operation are hence excluded right from the<br />
beginning. We will deal with this issue later.<br />
If higher data throughput is to be expected, one should contemplate to create TP lines as<br />
islands, connected to an Ethernet network via TP/IP routers, which has a significantly<br />
higher transmission rate.<br />
10.2 Taking the building structure into account<br />
In order to maintain a clear overview, also during later extensions and servicing work, the<br />
division of the <strong>KNX</strong> system into lines and areas should be optimally adapted to the real<br />
building structure. The easiest way would be that a building could represent an area and<br />
the floors could represent the lines.<br />
If however the number of bus devices that are placed in these individual segments<br />
deviates significantly from the requirements regarding cost efficiency, you need to modify<br />
the structure accordingly, resulting in the most cost-effective but nevertheless convenient<br />
solution.<br />
Home and Building Management Systems<br />
<strong>KNX</strong> Association<br />
<strong>KNX</strong> Project Design with ETS: Advanced ETS4_Planning complex_E0411b 38/59
<strong>KNX</strong> BASIC COURSE<br />
10.3 Inclusion of customer requirements<br />
Client demands can moreover considerably affect the to be installed bus structure. These<br />
may include:<br />
Actuators should all be principally installed in distribution boards, accessible from the<br />
outside in order to reduce interruptions in the event of service and maintenance work.<br />
To make cabling easier and t<strong>here</strong>fore have fewer load circuits, actuators should<br />
always be installed as close to the load as possible.<br />
In larger buildings with standard room types, all bus devices of a room should be<br />
installed together in the same environment (e.g. room control box).<br />
Instead of perhaps 4-fold or multiple push-buttons, only single or 2-fold push-buttons<br />
should be installed, as these are easier to operate and label.<br />
The operation costs for bus lines (i.e. supply of energy, uninterruptible power supply<br />
and so on) should be reduced if possible, while accepting the disadvantages in terms<br />
of safety.<br />
10.4 Consideration of system limits, planning of reserves<br />
In order to be prepared for any possible changes in the course of the planning phase and<br />
also for the future expansion of the system, you should include reserves in your<br />
calculations. In plain language, this means – taking into account the general conditions<br />
given above – that a bus segment should be equipped with at least 30 bus devices in the<br />
first stage with a maximum of 50. Bus lines can each be supplied with a single or even 2<br />
power supply units or 2 segments can share a power supply unit with 2 chokes. In special<br />
cases, even devices with a distributed supply can be used (see chapter ‘Topology’).<br />
Please also ensure that the available energy is sufficient for further expansions! It is not<br />
always possible to install the upper limit of 64 bus devices, when the current consumption<br />
of the devices exceeds the capacity of the power supply unit. On the other hand, a<br />
stronger power supply unit (e.g. 1280 mA) cannot guarantee that you can operate 64<br />
devices, as the total impedance of the line is reduced due to the higher total current<br />
consumption, thus negatively influencing the signal form and transmission range. Until<br />
now, the manufacturers have refrained from providing detailed information on this topic<br />
since it is impossible to describe all exceptions and find a reliable functioning solution for<br />
each possible case. You are t<strong>here</strong>fore expressly reminded <strong>here</strong> again, that the limits<br />
mentioned in other chapters (64 devices but no more than 640 mA no-load current) must<br />
always be respected.<br />
Home and Building Management Systems<br />
<strong>KNX</strong> Association<br />
<strong>KNX</strong> Project Design with ETS: Advanced ETS4_Planning complex_E0411b 39/59
<strong>KNX</strong> BASIC COURSE<br />
10.5 Line coupler or IP router?<br />
IP router as a line coupler<br />
Line 1.5<br />
Line 1.4<br />
Line 1.3<br />
Line 1.2<br />
Line 1.1<br />
Floor 5<br />
Floor 4<br />
Floor 3<br />
Floor 2<br />
Floor 1<br />
Line 2.5<br />
Line 2.4<br />
Line 2.3<br />
Line 2.2<br />
Line 2.1<br />
Area 1 (West wing)<br />
Data network (LAN)<br />
Area 2 (East wing)<br />
Figure 51: IP routers replacing line couplers<br />
For many years now, more and more IP routers are installed, next to the classic TP-TP<br />
line couplers. Nowadays, they are still significantly more expensive but offer several<br />
benefits that should not be underestimated:<br />
In addition to the standard multicast routing function, each IP router offers one or<br />
more so-called IP tunneling links.<br />
These tunnelling links can be used for ETS remote access as well as for access by<br />
visualisation programs.<br />
If you access the associated line directly with ETS via an IP tunnelling connection, you<br />
always have the fastest possible communication link available.<br />
The visualisation can also be made considerably quicker if it can be linked to all IP<br />
routers simultaneously via a single data interface.<br />
In the vertical communication <strong>KNX</strong> to Visualisation, speeds of up to factor 225 can be<br />
achieved (225 lines in parallel equals 225 x 9.6 kbit/s = 2.16 Mbit/s)<br />
In principle one can say that the more lines that are needed and the more data points that<br />
are centrally monitored, the more worthwhile the use of IP routers becomes.<br />
Home and Building Management Systems<br />
<strong>KNX</strong> Association<br />
<strong>KNX</strong> Project Design with ETS: Advanced ETS4_Planning complex_E0411b 40/59
<strong>KNX</strong> BASIC COURSE<br />
10.6 Data rates and cyclical processes<br />
The data rate, which can occur on average or in critical cases, should also be calculated<br />
right from the beginning. Time-critical functions requiring a quick reaction (real-time<br />
applications) should if possible not be planned and designed across lines. In this case<br />
valuable tenths of seconds could be lost when passing through line/backbone couplers.<br />
This applies to dimming, especially cyclical dimming. If such local functions are realized<br />
across several couplers, this will affect the linearity of the variation of light intensity.<br />
Moreover, the start and end delay of the function may in some cases be too high.<br />
You should also pay attention to the total data rate for all devices with cyclical sending.<br />
Cyclical transmitters are all alarm sensors (e.g. wind and rain detectors, weather control<br />
units, smoke detectors, window contacts), which should be continuously monitored to<br />
ensure that they are functioning correctly.<br />
The security level of the bus system does not always increase when setting such a device<br />
to “sending” as often as possible, but more by choosing a rate that is adapted to the<br />
potential bus load.<br />
Even more critical are devices and software packages that cyclically poll the status of<br />
their communication partner. The fact is that this will result in at least two bus telegrams<br />
per data point –the polling telegram as well as the corresponding answer.<br />
In addition, normal bus load can be endlessly “increased” by incorrectly configured line<br />
and backbone couplers. The following section will outline an example, taking into account<br />
the aspects mentioned above. It shall however be noted that with this example is only<br />
able to touch upon a small proportion of all possibilities of a flexible and variable system<br />
as <strong>KNX</strong>!<br />
Further below (11.3), you can find a calculation example for planning or calculating bus<br />
telegram loads.<br />
Home and Building Management Systems<br />
<strong>KNX</strong> Association<br />
<strong>KNX</strong> Project Design with ETS: Advanced ETS4_Planning complex_E0411b 41/59
<strong>KNX</strong> BASIC COURSE<br />
11 Planning a project: Example<br />
11.1 Requirements / regulations (specification text)<br />
A bus line contains the equipment of a floor with 8 rooms. The functional requirements for<br />
each individual room are:<br />
3 dimmable lighting circuits; 4 x 58 W; can be manually switched both separately as<br />
well as together, changeover switch to automatic operation<br />
2 shutters, proportionally adjustable, can be manually controlled both separately as<br />
well as together<br />
1 radiator, with proportional control and the corresponding heating controller<br />
2 window contacts, which lower the temperature when the windows are opened<br />
1 room information and control panel, displaying the functions and values of the<br />
temperature controller (setpoint and current temperature, night/day operation mode),<br />
indicating storms and displaying the state of the shutters and lighting control<br />
(manual/automatic) and also allowing to control the latter<br />
for the operation 2-fold or 4-fold push-buttons, also realizing a central function: basic<br />
lighting (2 of 3 strips of lights) on; all lights off + shutters up.<br />
Moreover, a weather control unit is used, which amongst other things has the following<br />
functions for the rooms:<br />
Wind sensor: raising shutters in the event of a storm<br />
Light sensor: when a pre-determined brightness limit is exceeded, closing of shutters,<br />
switching on lighting control and proportional control of slats, raising the shutters at<br />
nightfall<br />
In addition, a central time switch is used, which<br />
controls the room temperature profile centrally on a weekly basis<br />
switches off lights at night when still turned on<br />
An information panel is used per floor, which displays for each room<br />
whether a window is opened<br />
current temperature values and setpoint<br />
whether a light has been left on somew<strong>here</strong><br />
position of shutters (has limit of 30% been exceeded?)<br />
On a summary page for each floor, the following should be displayed:<br />
at least 1 window open – yes/no?<br />
at least 1 light on – yes/no?<br />
at least 1 shutter lowered (more than 30%)?<br />
In order to generate group signals, appropriate logic modules must be used. The<br />
automatic slat function depending on external brightness is implemented stepwise (3<br />
steps) by means of an analogue threshold value converter.<br />
All status signals – including the group signals – should run centrally in a building<br />
visualisation.<br />
Home and Building Management Systems<br />
<strong>KNX</strong> Association<br />
<strong>KNX</strong> Project Design with ETS: Advanced ETS4_Planning complex_E0411b 42/59
<strong>KNX</strong> BASIC COURSE<br />
11.2 Task definition<br />
Now, you have to assess, if<br />
one bus line segment is sufficient or if two are needed<br />
which bus telegram load can be expected?<br />
The underneath explanations show that this assessment can lead to substantial<br />
differences, which can influence the success and failure of the <strong>KNX</strong> technology.<br />
You can now use ETS first in order to select possible bus devices:<br />
From the great quantity of available devices, the following could have been selected:<br />
11.2.1 Parts list for solution 1:<br />
Per room:<br />
3 switch/dimming actuators (1-channel)<br />
1 brightness controller<br />
1 valve drive<br />
1 contact interface with 2 inputs<br />
1 heating controller<br />
1 display with at least 6 display functions<br />
1 x 2-channel shutter actuator<br />
4 x 2-fold push-buttons<br />
1 logic module for the light/shutter group signals<br />
1 logic module for the connection of the window contacts<br />
___________________________________________________________________<br />
15 devices<br />
x 8 = 120 devices<br />
In addition:<br />
1 logic module for the conversion of analogue threshold values into binary signals<br />
(shutter)<br />
3 logic modules for - all windows, - all shutters, - all lights<br />
1 information panel<br />
1 time switch<br />
1 weather control unit<br />
_______________________________________________________________________<br />
makes exactly 127 devices<br />
When taking into account the reserves, 2 lines and a main line are t<strong>here</strong>fore<br />
necessary<br />
Home and Building Management Systems<br />
<strong>KNX</strong> Association<br />
<strong>KNX</strong> Project Design with ETS: Advanced ETS4_Planning complex_E0411b 43/59
<strong>KNX</strong> BASIC COURSE<br />
The following solution would however also be possible:<br />
11.2.2 Parts list for solution 2:<br />
Per room:<br />
1 x 3-fold switch/dimming actuator with integrated brightness controller<br />
0.25 x 8-fold shutter actuator (used for 4 rooms)<br />
1 valve drive with 2 integrated contact inputs<br />
1 heating controller with integrated 2-fold push-button<br />
1 x 4-fold push-button<br />
1 display with at least 8 display and operating functions<br />
___________________________________________________________________<br />
Total per room 5.25 devices x 8 = 42!<br />
In addition:<br />
1 logic module for the conversion of analogue threshold values into binary signals<br />
(shutter)<br />
1 logic module for all binary connections for the group signals<br />
1 weather control unit (as above)<br />
1 information panel (as above)<br />
1 time master (because the time clock functions can also be detected by the analogue<br />
threshold value generator, when it receives the time on a regular basis).<br />
___________________________________________________________________<br />
This totals only 47 bus devices! Only 1 line remains, instead of 3 as in the first<br />
case!<br />
Conclusion: Through an accurate survey to determine which optimum device<br />
configuration is possible, you can save up to 50% of the costs!<br />
Home and Building Management Systems<br />
<strong>KNX</strong> Association<br />
<strong>KNX</strong> Project Design with ETS: Advanced ETS4_Planning complex_E0411b 44/59
<strong>KNX</strong> BASIC COURSE<br />
Presuming that solution 2 is implemented, we now proceed to the second part of the<br />
study:<br />
11.3 Determining the bus loads<br />
11.3.1 Scenario 1:<br />
According to the parameterisation of the components, the specified functions can lead to<br />
a noticeable telegram load on the planned bus line.<br />
Status signals that are sent automatically in a 3-row lighting circuit with a sampling rate of<br />
one 1 second, also generate between 3 and 6 telegrams (!) per second. That makes 3x<br />
the 8-bit brightness value + (when switching on/off) the 1-bit switching state. We know<br />
that t<strong>here</strong> can never be more than approximately 48 telegrams per second and with<br />
maximum cable length only 24 telegrams per second (the latter is however not the case<br />
<strong>here</strong>). However, we have 8 lighting circuits. If you multiply this with the numbers above,<br />
this already results in 48 in the worst case. However, many other bus devices also send<br />
out telegrams simultaneously on a regular basis! The scenario could look like this in the<br />
worst case:<br />
Each room display unit polls the status 1x per minute (6x) = 12 tel./min.<br />
The logic module (56 inputs) is also set to cyclical polling of all inputs, with an interval<br />
of 30 seconds per polling cycle = 224 tel./min.<br />
The analogue threshold value converter polls 16 (shutter) states 1x per minute (= 32<br />
tel./min.)<br />
The building visualisation polls the state 1x per second (= 120 tel./min.)<br />
The wind sensor sends 1x per minute (= 1 tel./min.)<br />
The brightness sensor sends 1x per minute (= 1 tel./min.)<br />
The floor information display polls up to 10 states every 10 seconds (= 120 tel./min.)<br />
Figure 52: Spreadsheet in EXCEL for determining the bus load / transmission time per<br />
minute<br />
Home and Building Management Systems<br />
<strong>KNX</strong> Association<br />
<strong>KNX</strong> Project Design with ETS: Advanced ETS4_Planning complex_E0411b 45/59
<strong>KNX</strong> BASIC COURSE<br />
These were by far not all of the telegrams sent on this bus line, only those that were<br />
created by the automatic control loops and those devices returning statuses.<br />
Nevertheless, the 7 points listed above result in a total of 502 tel./minute or 8 –9 tel./sec.,<br />
which represents a bus load of approximately 20%! Together with the lighting<br />
control without modification of the switch status, this already amounts to 70%!<br />
11.3.2 Always set the line/backbone coupler to “filter”!<br />
The following however adds to the problem: (unfortunately quite frequently) the filter<br />
tables of the line/backbone coupler are made “inactive”, by setting the standard<br />
parameters from “filter” or “normal” to “route everything”. This can lead to a serious<br />
problem. This leads to the following estimate:<br />
The system above exists exactly twice. Both lines are connected via the main line, in<br />
which the weather station and the visualisation are located. The couplers are “unlocked”,<br />
i.e. they let all group telegrams through unfiltered.<br />
Now the following happens: all telegrams listed above are also channelled in the<br />
neighbouring line and vice versa. However, in this line t<strong>here</strong> is no receiver. Consequence:<br />
The coupler repeats these telegrams after the initial transmission another 3 times. If bus<br />
loads above 100% were possible - we already reached 100% without lighting control –<br />
this would theoretically result in 350% bus load with lighting control. This is of course<br />
limited to 100% and as a consequence frequent losses of telegrams and delays when<br />
transmitting.<br />
ETS supports quick calculation as well as optimized short download of filter tables: they<br />
are constantly updated in the background; only bytes that differ from “00” are taken into<br />
account when downloading the coupler. This process is made possible by a fast-erase<br />
algorithm, which first sets the old filter table to “zero” before the new one is loaded.<br />
Now it still needs to be verified whether the cyclical polling intervals need to be as short<br />
as mentioned above or whether cyclical polling is necessary at all. Let us look at an<br />
alternative:<br />
11.3.3 Scenario 2:<br />
Underneath another solution that offers almost the same security, but a substantially<br />
lower bus load: (we assume that all changes to the corresponding bus devices are sent<br />
automatically and that they basically do not need to be polled at all)<br />
The 8 lighting controllers now only poll every 5 seconds = max. 576 tel./min. (or 288<br />
without change in the switching state)<br />
The room information displays poll 1x every 5 min. (= 2.4 tel./min.)<br />
The logic module now only polls every 5 min. as an additional security measure (=22.4<br />
tel./min.)<br />
The analogue threshold value converter also polls every 5 min. as an additional<br />
security measure (=6.4 tel./min.)<br />
The visualisation does not poll at all, as all important information is already either sent<br />
event driven by the bus devices themselves in the line or is additionally polled (= 0<br />
tel./min.)<br />
Home and Building Management Systems<br />
<strong>KNX</strong> Association<br />
<strong>KNX</strong> Project Design with ETS: Advanced ETS4_Planning complex_E0411b 46/59
<strong>KNX</strong> BASIC COURSE<br />
The floor information display now only polls 1x per minute (= 20 tel./min.)<br />
___________________________________________________________________<br />
Result now: 627 tel./min. or 339 tel./min. or approx. 11 (22%) or 6 (12%) tel./sec.<br />
The difference is remarkable! What is more, not one function is unacceptably delayed,<br />
and all signals are generated immediately as before! It is still possible to reduce this rate<br />
even further, how can be determined by the reader himself, in accordance with the <strong>here</strong><br />
outlined specifications.<br />
Figure 53: Spreadsheet in EXCEL for determining the bus load / Scenario 2<br />
Home and Building Management Systems<br />
<strong>KNX</strong> Association<br />
<strong>KNX</strong> Project Design with ETS: Advanced ETS4_Planning complex_E0411b 47/59
<strong>KNX</strong> BASIC COURSE<br />
11.4 Summary of the bus load calculation<br />
If we should draw a conclusion <strong>here</strong> again:<br />
The optimum function of the <strong>KNX</strong> network depends directly on the most accurate<br />
estimation of the data rate in the most unfavourable and average condition. You should<br />
always take into account, that the bus system is first and foremost event-driven and<br />
cyclical repetitions of unchanged states are only necessary as back-up functions with a<br />
relatively long time interval.<br />
Lines or backbone couplers shall be set to “normal” mode, when normal operation is<br />
adopted, i.e. the filter tables must be loaded, and the evaluation algorithm for the filtered<br />
transmission must be activated.<br />
12 Administration functions, project documentation and<br />
archiving<br />
12.1 Reports<br />
In order to document a project, a series of reports are at your disposal.<br />
T<strong>here</strong> are different perspectives to create documentation:<br />
a) Building structure with allocated devices<br />
b) Parts list (important for orders!)<br />
c) Bus topology overview<br />
d) Detailed lines and device lists<br />
e) Group addresses<br />
f) Commissioning status<br />
A detailed printout of the Building View with all available information would already be<br />
sufficient in theory. However, it would be very difficult to quickly find out from this report -<br />
purely arranged according to the building structure - information for instance about the<br />
equipment of a bus line, about the whole topology structure and about the number and<br />
structure of the group addresses used. The information as to which devices was<br />
downloaded and with which result can also not be deduced from that.<br />
The device details, i.e. configuration of flags, object flags, comments and assigned<br />
addresses, should not be printed out in the Building View but in a detailed line printout.<br />
How to proceed?<br />
It shall be first noted that ETS reports always produce a global view of the project. Print<br />
outs of certain parts of the installation are only possible via partial printouts or by<br />
exporting to a file format other than ETS (see below).<br />
Home and Building Management Systems<br />
<strong>KNX</strong> Association<br />
<strong>KNX</strong> Project Design with ETS: Advanced ETS4_Planning complex_E0411b 48/59
<strong>KNX</strong> BASIC COURSE<br />
Figure 54: Starting the documentation tool<br />
Currently only the <strong>here</strong> displayed toolbar icon is available for accessing the printing and<br />
report generation window.<br />
Figure 55: Report dialog<br />
The process is clear: you select a report (on the left-hand side) and press the button<br />
“Generate Report”. The preview is t<strong>here</strong>by created, which can then either be saved as a<br />
PDF file or printed out.<br />
Examples:<br />
Figure 56: Building details – Topology overview – Parts list<br />
Home and Building Management Systems<br />
<strong>KNX</strong> Association<br />
<strong>KNX</strong> Project Design with ETS: Advanced ETS4_Planning complex_E0411b 49/59
<strong>KNX</strong> BASIC COURSE<br />
12.2 Exporting group addresses<br />
Group addresses can be exported in different text formats for processing outside ETS. To<br />
do so, click in the Group Address window with the right mouse button on the “Group<br />
Addresses” header and then on “Export Group Addresses”. Then select the CSV format<br />
and the most suitable delimiter. As tabs are not part of text descriptions, they are the<br />
most suitable delimiter to use. In order to be able to edit or expand well the data later on<br />
in EXCEL, you should also select the format “3/3” and “Export with header line”.<br />
Figure 57: Export of group addresses as a CSV file<br />
Home and Building Management Systems<br />
<strong>KNX</strong> Association<br />
<strong>KNX</strong> Project Design with ETS: Advanced ETS4_Planning complex_E0411b 50/59
<strong>KNX</strong> BASIC COURSE<br />
Result in Excel:<br />
Figure 58: Group addresses - Export data in Excel<br />
12.3 Export OPC<br />
Many <strong>KNX</strong> installations are also equipped with a SCADA system (=visualisation). The<br />
OPC server is increasingly used to display central system-independent data or to operate<br />
functions.<br />
Figure 59: Data export<br />
In most cases, current building management systems use more than one communication<br />
system. Apart from <strong>KNX</strong>, other field bus systems are used for different tasks. On the<br />
processing and management level, it should however be possible to link and present all<br />
data together. The operating and monitoring programs that are used <strong>here</strong> (SCADA<br />
software) do not have special “low-level” data exchange drivers in order to communicate<br />
directly with the relevant bus system, but use a so-called OPC server. (OPC Object<br />
Linking & Embedding for Process Control). The OPC standard defines the most important<br />
data types, which are identical in all systems. For instance, data types that can be<br />
presented in a 1 bit, 8 bit, 16 bit and 32 bit format. The OPC servers are driver programs,<br />
which on the one hand guarantee bus access via the available interfaces (for <strong>KNX</strong>:<br />
RS232, FT 1.2, IP or USB) and on the other hand, if possible, convert the data that is<br />
sent or received, in such a way that it can be clearly understood and interpreted on both<br />
sides. These programs can be implemented either on standard PCs or in special<br />
Home and Building Management Systems<br />
<strong>KNX</strong> Association<br />
<strong>KNX</strong> Project Design with ETS: Advanced ETS4_Planning complex_E0411b 51/59
<strong>KNX</strong> BASIC COURSE<br />
hardware with direct bus access. In the case of hardware-based OPC servers, the data<br />
exchange nowadays is ensured via an IP network; in the case of software-based OPC<br />
servers, it is generally the same, but they can of course also run directly on the server<br />
PC, on which the SCADA software is installed.<br />
How can data from a <strong>KNX</strong> system get into the SCADA software?<br />
It is not possible to use the export function of group addresses as outlined in 12.2, as the<br />
data types are missing in this case. ETS however offers you an easy way to first export<br />
the complete project data in the appropriate OPC format. The export contains related to<br />
group addresses:<br />
Name of the main group<br />
Name of the middle group<br />
Group address (2 or 3 levels)<br />
Name of the subgroup<br />
Data type (EIS data type)<br />
Priority (this is important for sending telegrams via the OPC server)<br />
All other group addresses, which can be influenced directly or indirectly via device<br />
objects (e.g. all separate functional addresses in case of central addresses. This<br />
ensures that when operating a central command, the correct value will also be<br />
assigned to all separate functions).<br />
This file is created in ASCII format – format with the extension “ESF” (=EIB Session File)<br />
and can thus not only be read from an OPC server (an additional program, which can be<br />
obtained from <strong>KNX</strong> members), but also from any other appropriate server program, which<br />
understands this format.<br />
Figure 60: Export file contents<br />
12.4 Data types<br />
The already discussed data types (display format of the data) can be checked and also<br />
changed in ETS. You should clearly make the distinction between pure information<br />
(number of bits) and their interpretation (formatting, translation). In order not to create any<br />
non-practice-oriented restrictions, all group objects of <strong>KNX</strong> devices with the same data<br />
size can be linked to each other via group addresses. A functional unit, which for instance<br />
creates threshold value switching telegrams from the information of analogue value<br />
sensors, does not have a default data type for its associated objects.<br />
The relevant objects of most <strong>KNX</strong> devices do not have a data type set by default. If you<br />
manually change these settings, they will only affect the relevant object to which the<br />
change is made. What is this used for?<br />
Home and Building Management Systems<br />
<strong>KNX</strong> Association<br />
<strong>KNX</strong> Project Design with ETS: Advanced ETS4_Planning complex_E0411b 52/59
<strong>KNX</strong> BASIC COURSE<br />
• When exporting data (group addresses), this additional information can be of<br />
importance later on;<br />
• When recording data with the telegram recorder, the values are displayed<br />
correctly.<br />
Figure 61: Object data types in the Properties dialog<br />
13 Database handling, project backup<br />
13.1 General<br />
Managing data correctly is essential to any professional company nowadays. Also for<br />
<strong>KNX</strong> projects, possibilities exist to save them in such a way, that they are largely<br />
protected against data loss or damage, particularly while editing the project.<br />
13.2 Using one database per project<br />
When you start working with ETS, one normally starts by importing all possible product<br />
databases of the different <strong>KNX</strong> manufacturers. This however produces very large<br />
databases. The result is that the reaction speed of these databases decreases as the<br />
number of products increases. Moreover, it is not advisable to use a single ETS4<br />
database, as all data would be lost in the case of a database crash.<br />
Home and Building Management Systems<br />
<strong>KNX</strong> Association<br />
<strong>KNX</strong> Project Design with ETS: Advanced ETS4_Planning complex_E0411b 53/59
<strong>KNX</strong> BASIC COURSE<br />
The best procedure is<br />
defining per project which products should be used<br />
importing these products into a project-specific ETS4 database<br />
in this way you kill two birds with one stone: you produce a small, slimline database<br />
that is quick to edit, while also restricting any possible losses to one single project.<br />
13.3 Creating regular backups<br />
Figure 62: Database backup settings<br />
In addition to the usual project export, ETS of course offers data security via backup and<br />
restore. This backup can be carried out automatically and with a date and time stamp, the<br />
latter ensuring that a new file is created each time ETS is closed. This method does<br />
however require a great deal of space, t<strong>here</strong>fore only applicable when working according<br />
to the option as set out in the above clause 13.2.<br />
If the backup path points to a central data server, which is in itself regularly backed up,<br />
you also have additional security.<br />
13.4 Master database and project reconstruction<br />
In order to check specific device functions and parameters quickly, it is advisable – in<br />
contrast to the recommendation under 13.2 for individual projects – to create a database<br />
with all products one regularly works with. This database is used for reference purposes<br />
and not for project design. It has the benefit that you can put it to good use if you have to<br />
reconstruct a project at a later date as it contains a large number of products. A<br />
Home and Building Management Systems<br />
<strong>KNX</strong> Association<br />
<strong>KNX</strong> Project Design with ETS: Advanced ETS4_Planning complex_E0411b 54/59
<strong>KNX</strong> BASIC COURSE<br />
reconstruction via a supplementary ETS function (currently not yet available in ETS4)<br />
requires this product data to restore the project.<br />
13.5 Central database memory and master database<br />
Check in<br />
Check out<br />
Local copy Local copy Local copy<br />
Figure 63: Example of central database management<br />
The central data server mentioned above is also essential for workgroups. All project<br />
databases can thus be managed comfortably and edited by all employees and copied<br />
back again. This process is called “checking out” and the opposite is “checking in”. If a<br />
database is only located on the central server, it is called “checked in”. If a project<br />
engineer retrieves the database for editing, it is “checked out”. The checked out database<br />
can only be edited by one person; however at that moment a copy is kept on the central<br />
server in the form of a backup. This can be restored if the local copy gets lost.<br />
However it is no longer possible to match a restored backup database with the checked<br />
out original!<br />
14 Complete project documentation<br />
Which documentation should be drawn up by the contractor? When can documentation<br />
be considered complete? What is the customer entitled to? And when?<br />
These questions are regularly asked by many training participants. However, also in this<br />
case t<strong>here</strong> is no standard answer. You can however at least refer to the relevant<br />
regulations and ordinances, which define an approximate scope of the documentation to<br />
be provided. In the end, it is always the duty of the parties under contract to define at the<br />
initial planning and design stage and before the placing of the order, what constitutes a<br />
completely delivered “work”.<br />
Home and Building Management Systems<br />
<strong>KNX</strong> Association<br />
<strong>KNX</strong> Project Design with ETS: Advanced ETS4_Planning complex_E0411b 55/59
<strong>KNX</strong> BASIC COURSE<br />
The following text was written based on the German “VOB” (a volume of contracting<br />
procedures for building works). The author assumes that these national regulations also<br />
apply in other countries.<br />
14.1 Guidelines according to the German contracting procedure for<br />
building works (VOB)<br />
The following text describes the situation in Germany:<br />
Part A of the VOB, § 9 “Work specifications” and § 10 “Submittal documents”, refers to<br />
the “documentation” according to §10 sect. 4 (1). In the VOB, Part B, reference is made in<br />
§1 “Type and scope of the activity” to the fact that it initially depends on the contract<br />
between the contractor and the client. If t<strong>here</strong> are inconsistencies in the contract, all the<br />
available documentation – ranging from the technical specification as a basis for the<br />
specific and additional contract conditions to the technical contract conditions in<br />
accordance with the VOB, Part C – is then used for clarification purposes. This means in<br />
plain txt that the work specification can already contain information directed at the later<br />
implementation of the documentation and in case of doubt can also be used to assert the<br />
rights of the client. An interesting factor in this context is represented by §3 no. 6 of the<br />
VOB, Part B: This deals with the rights of the client as regards the use of data processing<br />
programs, specifically required to display/or print the documentation. Open quote: “With<br />
regard to data processing programs, the client has the right to use software on the<br />
specified hardware with the specified properties in unmodified format. The client may<br />
make two copies for data security.” Close quote.<br />
If this is related to <strong>KNX</strong>, only the ETS software can be meant as a “data processing<br />
program”. The “specified properties in unmodified format” are nothing other than the ETS<br />
project itself or the types of documentation that can be derived from it. It is more precisely<br />
detailed in the VOB, Part C – DIN 18382 “General contracting conditions for building<br />
works, low and medium voltage installations with nominal voltages up to 36 kV”<br />
(Reference: Issue December 2002).<br />
Paragraph 3 “Implementation” contains the following:<br />
Section 3.1.3 “The contractor must make all information available to the client necessary<br />
for the correct operation of the system.” And also: “This includes in particular:<br />
Wiring diagrams<br />
Address lists<br />
Parts lists<br />
.......<br />
Functional descriptions<br />
Interpretation: A wiring diagram in a bus system in the broadest sense is the topology,<br />
which can be created both in the form of a table as well as in graphical format. Address<br />
lists are nothing other than the individual addresses and group addresses of our <strong>KNX</strong><br />
devices. A parts list is self-explanatory. Functional descriptions are the brief notes in the<br />
device comments and address comments as well as - if t<strong>here</strong> is insufficient space - the<br />
installation notes for each individual device.<br />
And finally:<br />
Section 3.1.6 of DIN 18382: “The contractor must produce all necessary operating and<br />
maintenance instructions and necessary inventory plans as well as hand over this and<br />
individual project-specific data to the client”. It is t<strong>here</strong>by categorically stated that the<br />
Home and Building Management Systems<br />
<strong>KNX</strong> Association<br />
<strong>KNX</strong> Project Design with ETS: Advanced ETS4_Planning complex_E0411b 56/59
<strong>KNX</strong> BASIC COURSE<br />
customer has a legally recoverable right that this data and plans are handed over,<br />
including those that are more or less “hidden” in a <strong>KNX</strong> ETS database. The contractor or<br />
the project designer of a <strong>KNX</strong> project should t<strong>here</strong>fore be prepared to produce the<br />
underneath listed data and documents and issue them to the client in an appropriate and<br />
usable format.<br />
14.1.1 Contents of the project documentation<br />
Database: It seems at first the easiest way is to copy the ETS database of the project<br />
onto a CD or USB stick and then hand it over to the customer. This is possible in<br />
principle but only in the BACKUP format! The database that is being edited consists of<br />
several components as well as PC-dependent data, so it would be completely<br />
pointless to copy this data.<br />
The customer cannot however do anything with it without an appropriate ETS<br />
program. In other words, he must have an appropriate ETS license! Moreover, t<strong>here</strong><br />
may be a need for supplementary data, e.g. DLLs and help files or supplementary<br />
files of individual products, which may be indispensable if one wishes to change the<br />
products at a later date. Since ETS 3 and according to the manufacturers, all data<br />
from the “Baggage” directory can also be found in the relevant ETS database. For<br />
security, these “Baggage” files can also be copied. You can find these – if ETS has<br />
been installed in the standard directory”C:/Program Files/ETS” – in the subdirectory<br />
“C:/Program Files/Common files/EIBA sc/Baggage”, arranged according to the<br />
manufacturer codes.<br />
Figure 64: Baggage (=supplementary) files<br />
Project export: the project exported in full generally contains the supplementary files<br />
and dll’s. It should however always be checked anyway, whether this is indeed the<br />
case (re-import in an empty database).<br />
Supplementary programs (SETUP): some <strong>KNX</strong> devices require additional setups<br />
(their own configuration programs). For completeness sake, such programs should<br />
also be put on the CD for the customer. These programs are normally supplied free of<br />
charge by the relevant manufacturers and can be copied without any restriction.<br />
Supplementary files (DLL, text etc.): see points 1 and 2!<br />
Parts lists<br />
Topology<br />
Building structure<br />
Group addresses<br />
ETS offers an elegant way to archive all project data – including plans and data from<br />
other programs, tenders, functional specification etc. – in the project export file under<br />
Home and Building Management Systems<br />
<strong>KNX</strong> Association<br />
<strong>KNX</strong> Project Design with ETS: Advanced ETS4_Planning complex_E0411b 57/59
<strong>KNX</strong> BASIC COURSE<br />
“Project files”. If you click on “Add”, an Explorer window opens, w<strong>here</strong> you can search for<br />
files and insert them.<br />
Figure 65: Inserting additional files<br />
Note: All data that is handed over in electronic format requires specific program and<br />
operating system versions. This data is also part of the complete documentation.<br />
The contractor of course does not need to issue licensed programs such as ETS or<br />
Windows.<br />
14.1.2 Handover to the client<br />
Finally, the documentation mentioned above must be handed over to the client in any<br />
case. The eib.db + supplementary files and export file are normally of equal value, i.e. you<br />
can limit yourself to one of them. What however is frequently discussed is how you can<br />
protect your rights as a contractor towards the client? 2 comments must be made:<br />
According to paragraph 3.1.7 of the German contracting procedure for building works/DIN<br />
18382, the examination of the building as regards operational reliability (evidence of each<br />
individual function) and according to the relevant DIN norms (or relevant international<br />
standards, for <strong>KNX</strong> e.g. EN 50090) must take place with appropriate documentation of<br />
the test results. The minutes of this examination must normally be handed out to the client<br />
before his acceptance for a possible re-check.<br />
A technically skilled client could now make changes in the project later on, if he has the<br />
complete ETS project data.<br />
In order to protect yourself as a contractor, it is advisable to activate the project password<br />
and to hand it over to the client separately in a sealed envelope. If any problems should<br />
occur after the handover, which should be remedied within the warranty conditions by the<br />
contractor, he could check to see whether the envelope is damaged or not. If the seal<br />
should have been removed, the contractor would not be liable for any malfunctions.<br />
Home and Building Management Systems<br />
<strong>KNX</strong> Association<br />
<strong>KNX</strong> Project Design with ETS: Advanced ETS4_Planning complex_E0411b 58/59
<strong>KNX</strong> BASIC COURSE<br />
14.1.3 Duties / behaviour of the contractor after handing over the project<br />
The contractor must observe the legally stipulated warranty periods as common for the<br />
trade. What does that have to do with the “completeness of the documentation”?<br />
Well, a contractor has to safeguard himself against unauthorised warranty claims by the<br />
client, once the installation has been completed. Many electronic data storage media are<br />
completely unsuitable for saving data over a longer period of time. Unfortunately this<br />
issue is often not considered sufficiently. The handling of critical data is often done too<br />
carelessly e.g. ETS projects are frequently created and saved in the same database. This<br />
database is also saved only now and then. If t<strong>here</strong> is a computer crash, e.g. because of a<br />
hard drive defect, or a virus has deleted all the files, big problems arise. One may too<br />
easily assume that the client might still have the data, because it has already been<br />
handed over and could t<strong>here</strong>fore be easily recovered.<br />
But what happens, if the client has in the meantime also lost data? Or the client has<br />
initiated a lawsuit because t<strong>here</strong> are differences of opinion regarding warranty issues<br />
etc.? Without your own evidence, you are in trouble if you are the accused.<br />
T<strong>here</strong>fore – in his own interest – the contractor should save all data on special media for<br />
long life storage, and moreover store it in a safe place, e.g. in a locked vault at a bank. In<br />
large projects, w<strong>here</strong> small mistakes can still cause a significant loss of money, it is<br />
recommended – even, if it costs money – to have the data legally certified, sealed and<br />
then deposited at a bank. In case of warranty issues, the validity of this data can then not<br />
be put into question.<br />
Home and Building Management Systems<br />
<strong>KNX</strong> Association<br />
<strong>KNX</strong> Project Design with ETS: Advanced ETS4_Planning complex_E0411b 59/59


