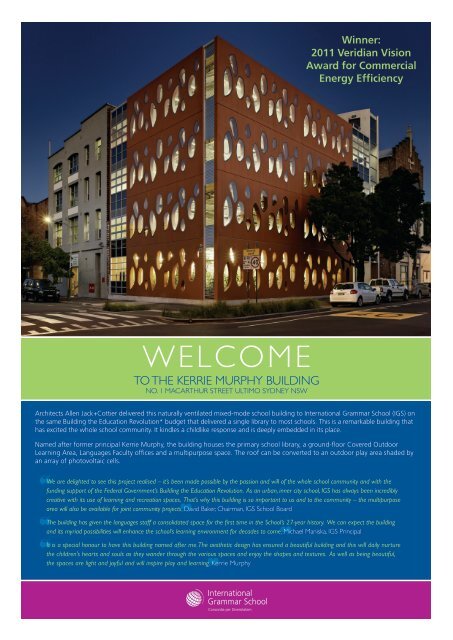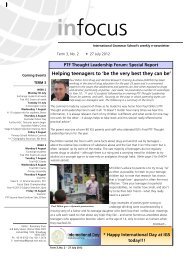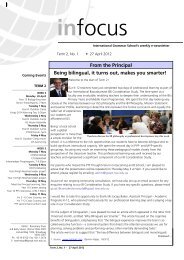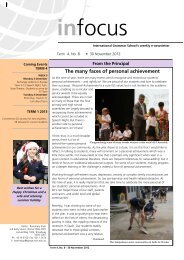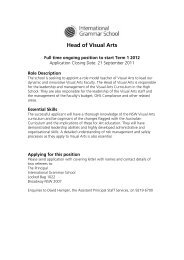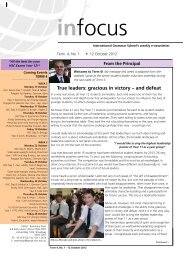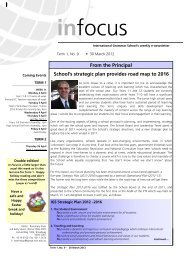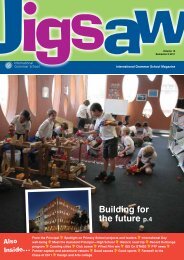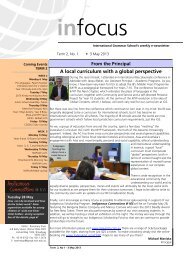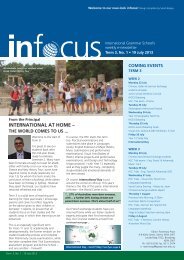KMB Features - International Grammar School
KMB Features - International Grammar School
KMB Features - International Grammar School
You also want an ePaper? Increase the reach of your titles
YUMPU automatically turns print PDFs into web optimized ePapers that Google loves.
Winner:<br />
2011 Veridian Vision<br />
Award for Commercial<br />
Energy Efficiency<br />
WELCOME<br />
TO THE KERRIE MURPHY BUILDING<br />
NO. 1 MACARTHUR STREET ULTIMO SYDNEY NSW<br />
Architects Allen Jack+Cottier delivered this naturally ventilated mixed-mode school building to <strong>International</strong> <strong>Grammar</strong> <strong>School</strong> (IGS) on<br />
the same Building the Education Revolution* budget that delivered a single library to most schools. This is a remarkable building that<br />
has excited the whole school community. It kindles a childlike response and is deeply embedded in its place.<br />
Named after former principal Kerrie Murphy, the building houses the primary school library, a ground-floor Covered Outdoor<br />
Learning Area, Languages Faculty offices and a multipurpose space. The roof can be converted to an outdoor play area shaded by<br />
an array of photovoltaic cells.<br />
❝<br />
We are delighted to see this project realised – it’s been made possible by the passion and will of the whole school community and with the<br />
funding support of the Federal Government’s Building the Education Revolution. As an urban, inner city school, IGS has always been incredibly<br />
creative with its use of learning and recreation spaces. That’s why this building is so important to us and to the community – the multipurpose<br />
area will also be available for joint community projects. David Baker, Chairman, IGS <strong>School</strong> Board<br />
❝<br />
❝<br />
❞<br />
The building has given the languages staff a consolidated space for the first time in the <strong>School</strong>’s 27-year history. We can expect the building<br />
and its myriad possibilities will enhance the school’s learning environment for decades to come. Michael Maniska, IGS Principal<br />
It is a special honour to have this building named after me. The aesthetic design has ensured a beautiful building and this will daily nurture<br />
the children’s hearts and souls as they wander through the various spaces and enjoy the shapes and textures. As well as being beautiful,<br />
the spaces are light and joyful and will inspire play and learning. Kerrie Murphy<br />
❞<br />
❞
Architectural and sustainable features<br />
The iconic form of the building was inspired by the formidable<br />
collection of large brick warehouse buildings which give<br />
Ultimo its distinctive character. The ochre-coloured walls also<br />
suggest the cultural connection to the Indigenous custodians<br />
of the land – the Gadigal People.<br />
The windows – or amoebic apertures as they are often<br />
described – use the latest e-glass technology to maintain a<br />
high level of insulation. Internal lighting is sensor-automated<br />
and the air conditioning is a mixed-mode system. All water is<br />
collected and re-used.<br />
*The new structure was built to budget and on schedule by Baseline on land<br />
owned and leased to IGS by the Biggs family, with $3 million in funding from<br />
the Australian Government’s Building the Education Revolution (BER)’s Primary<br />
<strong>School</strong>s for the 21st Century allocation.


