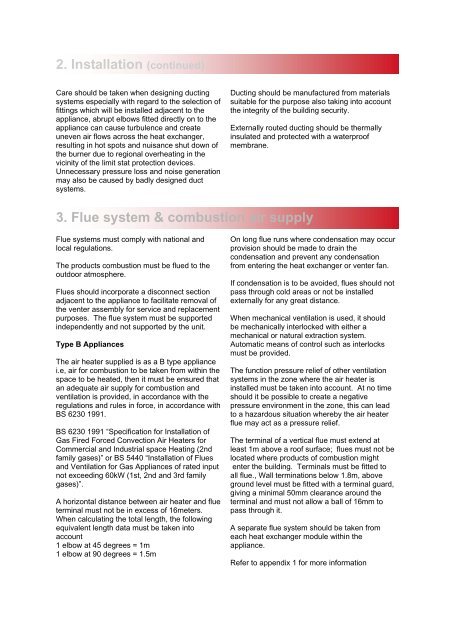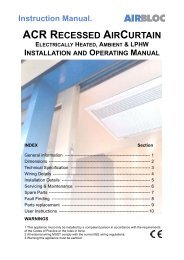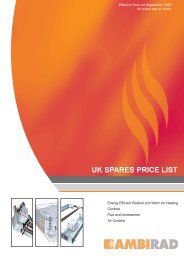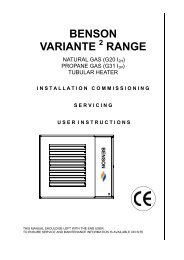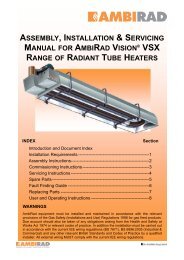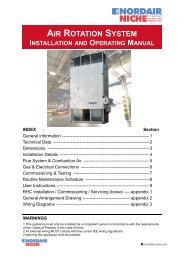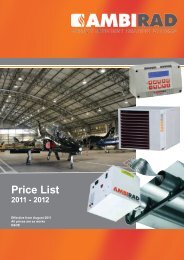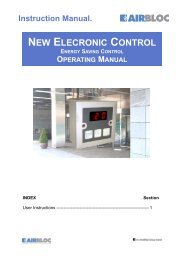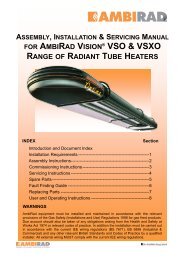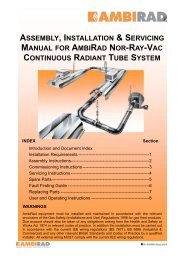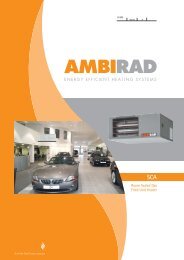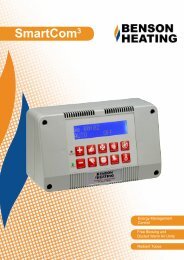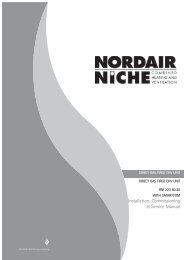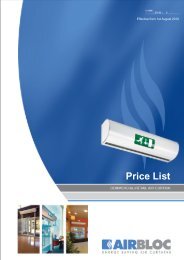indirect fired power vented air heaters installation and operating ...
indirect fired power vented air heaters installation and operating ...
indirect fired power vented air heaters installation and operating ...
You also want an ePaper? Increase the reach of your titles
YUMPU automatically turns print PDFs into web optimized ePapers that Google loves.
2. Installation (continued)<br />
Care should be taken when designing ducting<br />
systems especially with regard to the selection of<br />
fittings which will be installed adjacent to the<br />
appliance, abrupt elbows fitted directly on to the<br />
appliance can cause turbulence <strong>and</strong> create<br />
uneven <strong>air</strong> flows across the heat exchanger,<br />
resulting in hot spots <strong>and</strong> nuisance shut down of<br />
the burner due to regional overheating in the<br />
vicinity of the limit stat protection devices.<br />
Unnecessary pressure loss <strong>and</strong> noise generation<br />
may also be caused by badly designed duct<br />
systems.<br />
Ducting should be manufactured from materials<br />
suitable for the purpose also taking into account<br />
the integrity of the building security.<br />
Externally routed ducting should be thermally<br />
insulated <strong>and</strong> protected with a waterproof<br />
membrane.<br />
3. Flue system & combustion <strong>air</strong> supply<br />
Flue systems must comply with national <strong>and</strong><br />
local regulations.<br />
The products combustion must be flued to the<br />
outdoor atmosphere.<br />
Flues should incorporate a disconnect section<br />
adjacent to the appliance to facilitate removal of<br />
the venter assembly for service <strong>and</strong> replacement<br />
purposes. The flue system must be supported<br />
independently <strong>and</strong> not supported by the unit.<br />
Type B Appliances<br />
The <strong>air</strong> heater supplied is as a B type appliance<br />
i.e, <strong>air</strong> for combustion to be taken from within the<br />
space to be heated, then it must be ensured that<br />
an adequate <strong>air</strong> supply for combustion <strong>and</strong><br />
ventilation is provided, in accordance with the<br />
regulations <strong>and</strong> rules in force, in accordance with<br />
BS 6230 1991.<br />
BS 6230 1991 “Specification for Installation of<br />
Gas Fired Forced Convection Air Heaters for<br />
Commercial <strong>and</strong> Industrial space Heating (2nd<br />
family gases)” or BS 5440 “Installation of Flues<br />
<strong>and</strong> Ventilation for Gas Appliances of rated input<br />
not exceeding 60kW (1st, 2nd <strong>and</strong> 3rd family<br />
gases)”.<br />
A horizontal distance between <strong>air</strong> heater <strong>and</strong> flue<br />
terminal must not be in excess of 16meters.<br />
When calculating the total length, the following<br />
equivalent length data must be taken into<br />
account<br />
1 elbow at 45 degrees = 1m<br />
1 elbow at 90 degrees = 1.5m<br />
On long flue runs where condensation may occur<br />
provision should be made to drain the<br />
condensation <strong>and</strong> prevent any condensation<br />
from entering the heat exchanger or venter fan.<br />
If condensation is to be avoided, flues should not<br />
pass through cold areas or not be installed<br />
externally for any great distance.<br />
When mechanical ventilation is used, it should<br />
be mechanically interlocked with either a<br />
mechanical or natural extraction system.<br />
Automatic means of control such as interlocks<br />
must be provided.<br />
The function pressure relief of other ventilation<br />
systems in the zone where the <strong>air</strong> heater is<br />
installed must be taken into account. At no time<br />
should it be possible to create a negative<br />
pressure environment in the zone, this can lead<br />
to a hazardous situation whereby the <strong>air</strong> heater<br />
flue may act as a pressure relief.<br />
The terminal of a vertical flue must extend at<br />
least 1m above a roof surface; flues must not be<br />
located where products of combustion might<br />
enter the building. Terminals must be fitted to<br />
all flue., Wall terminations below 1.8m, above<br />
ground level must be fitted with a terminal guard,<br />
giving a minimal 50mm clearance around the<br />
terminal <strong>and</strong> must not allow a ball of 16mm to<br />
pass through it.<br />
A separate flue system should be taken from<br />
each heat exchanger module within the<br />
appliance.<br />
Refer to appendix 1 for more information


