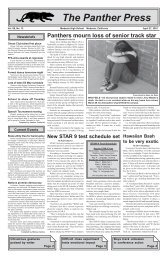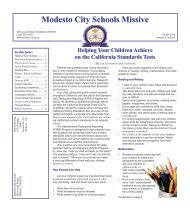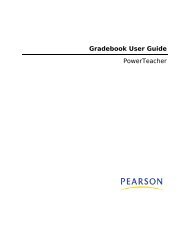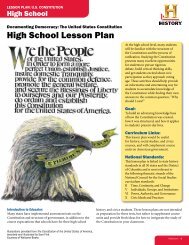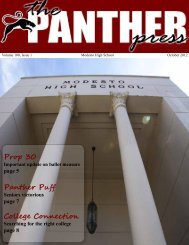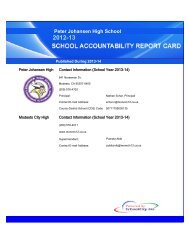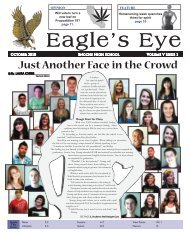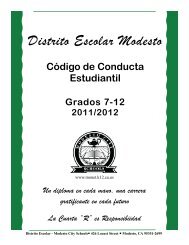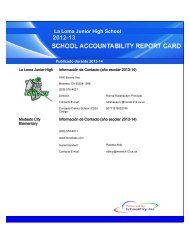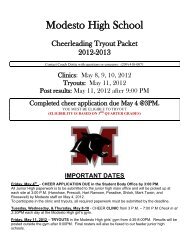School Accountability Report Card - Modesto City Schools
School Accountability Report Card - Modesto City Schools
School Accountability Report Card - Modesto City Schools
You also want an ePaper? Increase the reach of your titles
YUMPU automatically turns print PDFs into web optimized ePapers that Google loves.
James C. Enochs High 2012-13<br />
<strong>School</strong> <strong>Accountability</strong> <strong>Report</strong> <strong>Card</strong><br />
VI. <strong>School</strong> Facilities<br />
<strong>School</strong> Facility Conditions and Planned Improvements (<strong>School</strong> Year 2013-14)<br />
<strong>School</strong> Facility Conditions -- General Information<br />
The district takes great efforts to ensure that all schools are clean, safe, and functional. To assist in this effort, the district<br />
uses a facility survey instrument developed by the State of California Office of Public <strong>School</strong> Construction. The results of this<br />
survey are included within this report. The results of this survey are available at the district office and on the internet at<br />
mcs4kids.com.<br />
The campus master plan accommodates 2,500 students. The site incorporates 70 acres and contains 277,000 square feet of<br />
building space including three two-story academic buildings. Also on the site there is a large gymnasium with two<br />
locker/shower facilities linked by covered walkways. A library/media center, a cafeteria/multi-use facility, and buildings<br />
housing industrial technology, home economics, and performing arts round out the major site facilities. The spacious center<br />
courtyard includes eating areas and an amphitheater. The site includes a full complement of sports venues, including<br />
baseball, softball, soccer, practice football field, track, tennis and basketball. The <strong>City</strong> of <strong>Modesto</strong> has begun the first phase of<br />
the soccer complex at Mary Grogan Park, the park is adjacent to Enochs on the east and will have six soccer fields, several<br />
with synthetic turf, and the entire complex will be lighted. Other features will include a 300+ space parking lot, concession<br />
area, restrooms and miles of walking paths around the park. The park's second phase is not scheduled but plans include a<br />
play area for children, an aquatic feature and a neighborhood center.<br />
Below is more specific information on the condition of the school and the efforts made to ensure that students are provided<br />
with a clean, safe, and functional learning environment.<br />
Age of <strong>School</strong>/Buildings:<br />
This school has 96 classrooms, a cafeteria, gym, locker room, library, auditorium, pool, stadium and an administration office.<br />
The main campus was built in 2006. The school opened in 2006.<br />
Maintenance and Repair:<br />
District maintenance staff ensures that the repairs necessary to keep the school in good repair and working order are<br />
completed in a timely manner. A work order process is used to ensure efficient service. Emergency repairs are given the<br />
highest priority. The school facility is in overall good repair.<br />
Cleaning Process and Schedule:<br />
The district governing board has adopted cleaning standards for all schools in the district. A summary of these standards are<br />
available at the school office, or at the district office. The Principal works continually with the custodial staff to develop<br />
cleaning schedules to ensure a clean and safe school.<br />
Deferred Maintenance Budget:<br />
The District participates in the State <strong>School</strong> Deferred Maintenance Program, which provides flexible state matching funds to<br />
assist school districts with expenditures for major repair or replacement of existing school facilities components, however, the<br />
District has elected not to pass through the state contribution this year and has retained this funding with the District General<br />
Fund. Deferred Maintenance typically includes paving, roofing, plumbing, heating, air conditioning, electrical systems,<br />
interior or exterior painting, and floor systems. For the 2013-14 school year, the district has budgeted $1.4 million in carryover<br />
funds for deferred maintenance projects throughout the District. This amount is 0.94% of the district’s original adopted<br />
unrestricted general fund expenditures budget. The district’s complete deferred maintenance plan is available at the district<br />
office. Identified needed repairs are weighed against all other District site repairs and the most urgent repairs are addressed<br />
first.<br />
Data provided by LEA. Additional information about the condition of the school's facilities may be obtained by speaking with<br />
the school principal.<br />
<strong>School</strong> Facility Good Repair Status (<strong>School</strong> Year 2013-14)<br />
Using the most recent FIT data (or equivalent), provide the following:<br />
• Determination of repair status for systems listed<br />
• Description of any needed maintenance to ensure good repair<br />
• The year and month in which the data were collected<br />
• The Overall Rating<br />
1/29/2014 Powered by <strong>School</strong><strong>City</strong>, Inc Page 10 of 18



