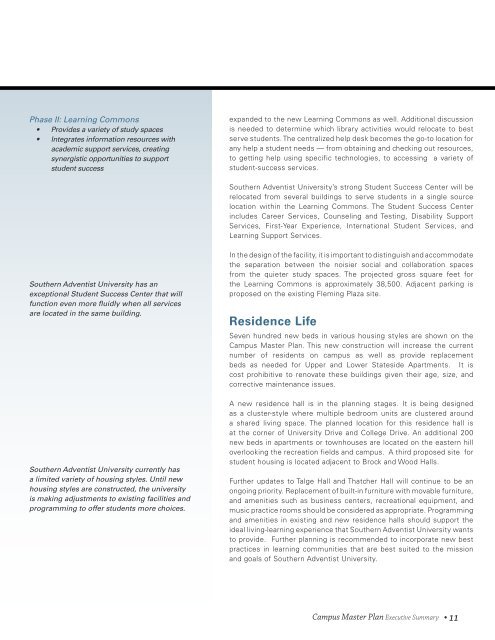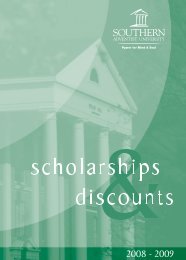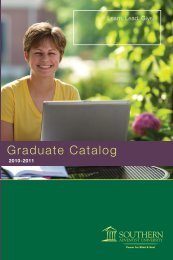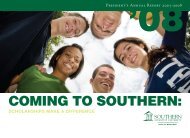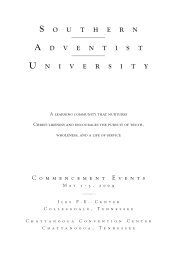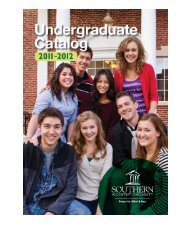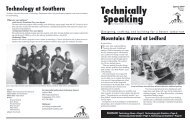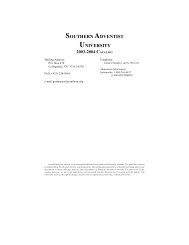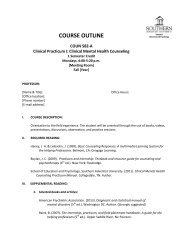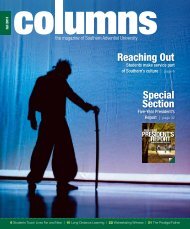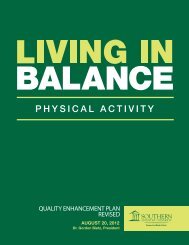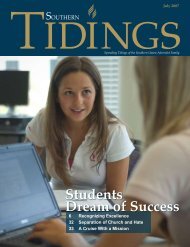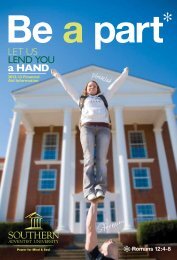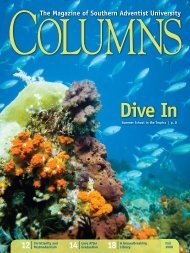facilities master plan - Southern Adventist University
facilities master plan - Southern Adventist University
facilities master plan - Southern Adventist University
Create successful ePaper yourself
Turn your PDF publications into a flip-book with our unique Google optimized e-Paper software.
Phase II: Learning Commons<br />
• Provides a variety of study spaces<br />
• Integrates information resources with<br />
academic support services, creating<br />
synergistic opportunities to support<br />
student success<br />
expanded to the new Learning Commons as well. Additional discussion<br />
is needed to determine which library activities would relocate to best<br />
serve students. The centralized help desk becomes the go-to location for<br />
any help a student needs — from obtaining and checking out resources,<br />
to getting help using specific technologies, to accessing a variety of<br />
student-success services.<br />
<strong>Southern</strong> <strong>Adventist</strong> <strong>University</strong>’s strong Student Success Center will be<br />
relocated from several buildings to serve students in a single source<br />
location within the Learning Commons. The Student Success Center<br />
includes Career Services, Counseling and Testing, Disability Support<br />
Services, First-Year Experience, International Student Services, and<br />
Learning Support Services.<br />
<strong>Southern</strong> <strong>Adventist</strong> <strong>University</strong> has an<br />
exceptional Student Success Center that will<br />
function even more fluidly when all services<br />
are located in the same building.<br />
<strong>Southern</strong> <strong>Adventist</strong> <strong>University</strong> currently has<br />
a limited variety of housing styles. Until new<br />
housing styles are constructed, the university<br />
is making adjustments to existing <strong>facilities</strong> and<br />
programming to offer students more choices.<br />
In the design of the facility, it is important to distinguish and accommodate<br />
the separation between the noisier social and collaboration spaces<br />
from the quieter study spaces. The projected gross square feet for<br />
the Learning Commons is approximately 38,500. Adjacent parking is<br />
proposed on the existing Fleming Plaza site.<br />
Residence Life<br />
Seven hundred new beds in various housing styles are shown on the<br />
Campus Master Plan. This new construction will increase the current<br />
number of residents on campus as well as provide replacement<br />
beds as needed for Upper and Lower Stateside Apartments. It is<br />
cost prohibitive to renovate these buildings given their age, size, and<br />
corrective maintenance issues.<br />
A new residence hall is in the <strong>plan</strong>ning stages. It is being designed<br />
as a cluster-style where multiple bedroom units are clustered around<br />
a shared living space. The <strong>plan</strong>ned location for this residence hall is<br />
at the corner of <strong>University</strong> Drive and College Drive. An additional 200<br />
new beds in apartments or townhouses are located on the eastern hill<br />
overlooking the recreation fields and campus. A third proposed site for<br />
student housing is located adjacent to Brock and Wood Halls.<br />
Further updates to Talge Hall and Thatcher Hall will continue to be an<br />
ongoing priority. Replacement of built-in furniture with movable furniture,<br />
and amenities such as business centers, recreational equipment, and<br />
music practice rooms should be considered as appropriate. Programming<br />
and amenities in existing and new residence halls should support the<br />
ideal living-learning experience that <strong>Southern</strong> <strong>Adventist</strong> <strong>University</strong> wants<br />
to provide. Further <strong>plan</strong>ning is recommended to incorporate new best<br />
practices in learning communities that are best suited to the mission<br />
and goals of <strong>Southern</strong> <strong>Adventist</strong> <strong>University</strong>.<br />
Campus Master Plan Executive Summary<br />
• 11


