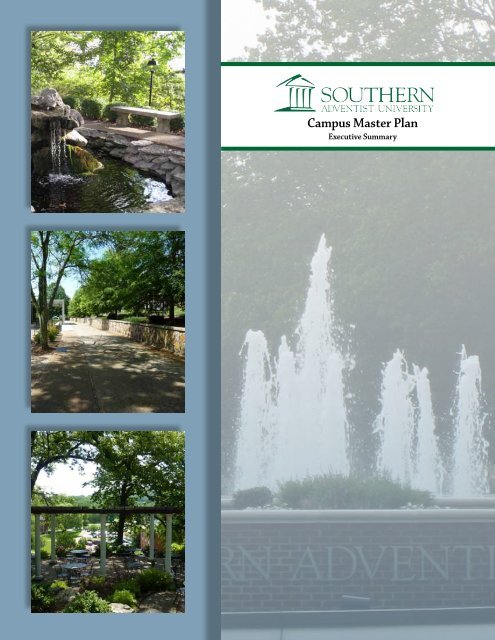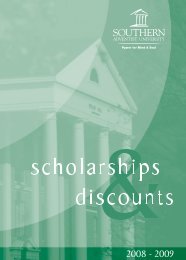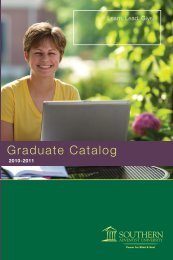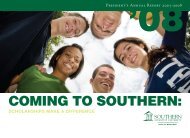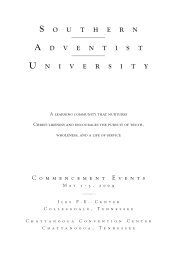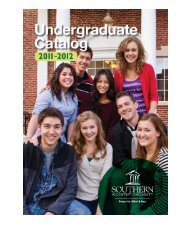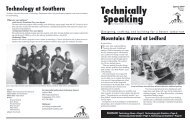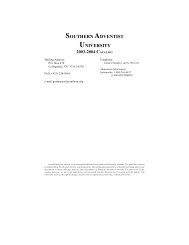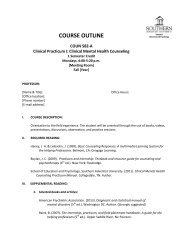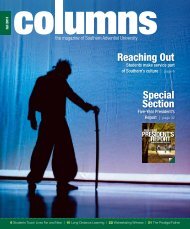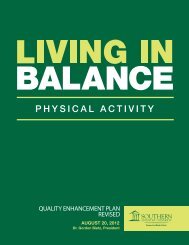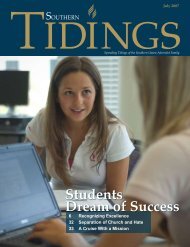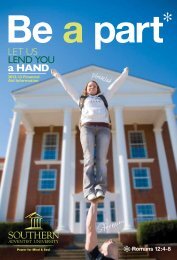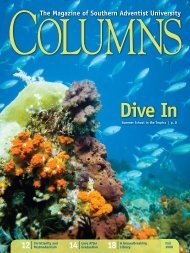facilities master plan - Southern Adventist University
facilities master plan - Southern Adventist University
facilities master plan - Southern Adventist University
Create successful ePaper yourself
Turn your PDF publications into a flip-book with our unique Google optimized e-Paper software.
Campus Master Plan<br />
Executive Summary
July 2011<br />
Dear Friends of <strong>Southern</strong> <strong>Adventist</strong> <strong>University</strong>,<br />
Letter from the President<br />
More than a year ago, we launched the Vision 20/20 strategic <strong>plan</strong>ning process and involved all of our major audiences and<br />
stakeholders. Five major themes* emerged to make our living and learning environment here at <strong>Southern</strong> even stronger. Theme<br />
Three, regarding the physical environment, called for us to develop a comprehensive <strong>facilities</strong> <strong>master</strong> <strong>plan</strong>. This <strong>plan</strong>, the Campus<br />
Master Plan, is our blueprint for the buildings and physical <strong>facilities</strong> anticipated to meet our strategic goals by the year 2020.<br />
This Campus Master Plan is a tribute to shared vision and imagination, and it builds on the work and stewardship of the<br />
hundreds of women and men who have guided the development of our campus from its beginnings in Graysville in 1892, to<br />
the move to Collegedale in 1916, to our initial accreditation in the 1940s, to our maturation into a university in 1996, and now<br />
toward our vision for the future.<br />
Boldness and dependence on God’s blessings and guidance will be needed to carry out this <strong>plan</strong>, to continue to develop this campus,<br />
and to respond to the call to train our youth to become servant leaders and influencers for God’s kingdom. No matter what<br />
vocation or career of excellence is chosen, graduates have the opportunity to be God’s missionaries at work, at home, in their<br />
communities, and abroad.<br />
I’d like to thank the Strategic Planning and Budgeting Committee for their leadership in developing both the Vision 20/20<br />
Strategic Plan and the Campus Master Plan. I’d also like to thank each person who participated, both formally and informally, to<br />
provide input. Trustees offered invaluable feedback, as did countless focus groups of faculty, staff, students, alums, and community<br />
members. Throughout the process, we were well served by the innovative support of the Performa Higher Education team.<br />
With its strong reputation for academics and a vibrant spiritual environment, <strong>Southern</strong> <strong>Adventist</strong> <strong>University</strong> is uniquely poised<br />
to provide future students with a life-changing, personalized educational experience. I believe that as we invest in our students<br />
together, with God’s blessings, they will yield extraordinary returns for Him. I look forward to the exciting improvements ahead,<br />
in the next few years and in the coming decade!<br />
In Christ,<br />
Gordon Bietz<br />
President<br />
*Vision 20/20 Strategic Plan Themes:<br />
1. Living and Learning With Students: A Student-Centered, Christ-Focused Living and Learning Environment<br />
2. Living and Learning our <strong>Adventist</strong> Heritage: A Mission-Driven Environment<br />
3. Living and Learning in God’s Natural Abundance: A Beautiful and Sustainable Physical Environment<br />
4. Living and Learning With Employees: A Supportive Environment for Faculty and Staff<br />
5. Living and Learning Our Potential: A Favorable Environment for Growth
G<br />
A<br />
5<br />
3<br />
21<br />
6<br />
22<br />
4<br />
2<br />
9<br />
27<br />
16<br />
8<br />
7<br />
1<br />
C<br />
33<br />
F<br />
30<br />
26<br />
J<br />
L<br />
15 14<br />
K<br />
25<br />
I<br />
28<br />
E<br />
20
32<br />
Campus Master Plan<br />
LEGEND<br />
EXISTING<br />
13<br />
23<br />
B<br />
10<br />
D<br />
11<br />
29<br />
24<br />
12<br />
H<br />
31<br />
1 Wright Hall<br />
2 Hackman Hall<br />
3 Summerour Hall<br />
4 McKee Library<br />
5 Spanish-American Church<br />
6 Hickman Science Center<br />
7 Thatcher Hall<br />
8 Thatcher South<br />
9 Lynn Wood Hall<br />
10 Florida Hospital Hall<br />
11 Mabel Wood Hall<br />
12 Brock Hall<br />
13 Talge Hall<br />
14 Hulsey Wellness Center<br />
15 Iles Physical Education Center<br />
16 <strong>Southern</strong> Village<br />
17 Service Department<br />
18 Plant Services<br />
19 Transportation Services<br />
20 Landscape Services<br />
21 Upper Stateside Apartments<br />
22 Herin Hall<br />
23 Daniells Hall<br />
24 Miller Hall<br />
A<br />
B<br />
C<br />
D<br />
E<br />
Outdoor Education Center<br />
K.R. Davis Promenade<br />
Kelly’s English Garden<br />
Garden of Prayer<br />
Student Park/Goliath Wall<br />
Ampitheater Pavillion<br />
19 18<br />
17<br />
PROPOSED<br />
25 Student Ctr./Learning Commons<br />
26 Iles P.E. Center Addition<br />
27 Student Housing<br />
28 Student Housing<br />
29 Student Housing<br />
30 Performing Arts Center<br />
31 School of Visual Art and Design<br />
and Technology Programs (Plant 1)<br />
32 Village Market/Retail<br />
33 Worship Center<br />
N<br />
F<br />
G<br />
H<br />
I<br />
J<br />
K<br />
L<br />
Campus Green and Pedestrian<br />
Mall<br />
Potential Perimeter Road - TBD<br />
Duck Pond and Walking Paths<br />
Turf Field<br />
Passing the Mantle Monument<br />
Carillon<br />
Parking Ramp
The Campus Master Plan<br />
Culture of Planning<br />
Vision 20/20<br />
Strategic Themes<br />
• Living and Learning With Students<br />
• Living and Learning our <strong>Adventist</strong><br />
Heritage<br />
• Living and Learning in God’s Natural<br />
Abundance<br />
• Living and Learning With Employees<br />
• Living and Learning Our Potential<br />
The Campus Master Plan is one element of integrated <strong>plan</strong>ning and must<br />
be based on sound operational and strategic <strong>plan</strong>ning to aid the desired<br />
growth while supporting the desired environment and student outcomes.<br />
<strong>Southern</strong> <strong>Adventist</strong> <strong>University</strong> has developed the Vision 20/20 Strategic<br />
Plan that addresses its focus on students’ transformational experience, its<br />
<strong>Adventist</strong> heritage, physical and financial resources, and the opportunities<br />
presented by its location.<br />
The Campus Master Plan identifies projects that will help close the gaps<br />
between where <strong>Southern</strong> <strong>Adventist</strong> <strong>University</strong> is today and where it would like<br />
to be in the future, grounded in these strategic themes and objectives.<br />
Space-Related Themes<br />
• Clarify student focus<br />
• Create vibrancy throughout the<br />
campus by enhancing or adding<br />
indoor and outdoor places for<br />
gathering, interaction, and recreation<br />
• Use spaces and places to reflect<br />
intentionality in developing the whole<br />
student<br />
• Design a pedestrian-friendly campus<br />
• Provide opportunities for individual<br />
and group reflection<br />
• Develop a strong center to campus<br />
• Provide space for more residential<br />
students<br />
A Gem Nestled in the Foothills<br />
<strong>Southern</strong> <strong>Adventist</strong> <strong>University</strong> is a beautiful campus nestled in the foothills of<br />
the Great Smoky Mountains. Over the last decade, enrollment has increased<br />
by more than 1,000 students to a 2010 head count of 3,050. To ensure an<br />
organized and <strong>plan</strong>ned approach to continued growth, <strong>Southern</strong> <strong>Adventist</strong><br />
<strong>University</strong> has developed the Vision 20/20 Strategic Plan that will support<br />
maintaining the culture, values, and heritage of the institution. The Campus<br />
Master Plan is the physical response to the strategic themes.<br />
Visioning sessions with the campus community emphasized the importance<br />
of a number of components that are critical to maintain throughout future<br />
growth: current campus culture (small-campus feel), community, relationships,<br />
transformational experiences, Seventh-day <strong>Adventist</strong> faith-focus, unity,<br />
academic program excellence, and outreach and service. These attributes<br />
support <strong>Southern</strong> <strong>Adventist</strong> <strong>University</strong>’s attractiveness and foster a sense of<br />
belonging, engagement, and community. Space themes that emerged from<br />
these sessions included campus gathering spaces (formal and informal, large<br />
and small group), the aesthetics of the architecture and site, indoor and outdoor<br />
spaces to support wellness and recreation, student housing and academic<br />
spaces, as well as student activities program space.<br />
Conceptual Master Plan<br />
Strategic themes, space analyses, site and <strong>facilities</strong> assessments, and visioning<br />
work with a variety of campus constituencies resulted in a set of space-related<br />
themes to guide the Campus Master Plan. These themes unite around three<br />
core concepts:<br />
• Best Practice Spaces and Places<br />
• Student-Centered Community<br />
• Campus Aesthetics and Location<br />
4 • <strong>Southern</strong> <strong>Adventist</strong> <strong>University</strong>
Best Practice Spaces and Places<br />
• <strong>Southern</strong> <strong>Adventist</strong> <strong>University</strong> has<br />
set high quality standards in the<br />
construction of new <strong>facilities</strong>. Future<br />
<strong>facilities</strong> and renovations will adopt<br />
these standards.<br />
• Students’ academic and co-curricular<br />
experiences will enhance one another.<br />
• Opportunities exist for a more integrated<br />
living/learning residential experience.<br />
Best practice spaces and places are not universal. What might be the best<br />
solution at one institution may not be appropriate for another. Applying the<br />
correct approach to each institution helps the institution achieve its strategic<br />
goals and contributes to a transformational experience for students. The<br />
following list represents the priority initiatives for the Campus Master Plan<br />
(not in priority order).<br />
1. Develop a student center to offer gathering and program space for<br />
student activites. The student center will also incorporates a welcome<br />
center where guests and potential students can see and participate in<br />
campus life.<br />
2. Renovate existing academic spaces to provide flexible instruction<br />
spaces that support a larger variety of pedagogies. General-purpose<br />
classrooms should be recognized as a campus-wide inventory to<br />
encourage interdisciplinary interaction.<br />
3. Create a learning commons that integrates information resources<br />
with support that allows students to effectively use the vast resources<br />
available to them and also make Student Success Services and food<br />
venue readily accessible.<br />
4. Provide a unique academic experience in Plant 1 for the School of<br />
Visual Arts and Design and the Technology programs.<br />
5. Renovate space for staff offices, organize departments and spaces to<br />
improve student access and workflow.<br />
6. Renovate Collegedale Church of Seventh-day <strong>Adventist</strong>s to become<br />
a performing arts center if and when the church builds a new<br />
worship center.<br />
2<br />
2<br />
2<br />
2<br />
5<br />
4<br />
6<br />
2<br />
1<br />
3<br />
N<br />
Campus Master Plan Executive Summary<br />
• 5
Student-Centered Community<br />
• Student relationships with faculty and<br />
staff at <strong>Southern</strong> <strong>Adventist</strong> <strong>University</strong><br />
are a hallmark of their education.<br />
• Maintaining a small-campus feel as the<br />
university grows is essential.<br />
• The physical expression of studentcenterness<br />
should include providing<br />
best practice spaces, programs, and<br />
processes that provide a seamless<br />
educational experience for students.<br />
1. Provide space throughout campus that more intentionally integrates the<br />
living and learning environments.<br />
2. Create appropriate spaces and adjacencies for campus functions and<br />
offices, giving priority to providing the best experience for the students.<br />
For example, when the registrar, financial aid, student billing, and student<br />
advising departments are located closely together, students have easy and<br />
efficient access to perform related transactions with various staff members.<br />
3. Unite Student Success functions currently housed in separate buildings<br />
with library functions to create a learning commons geared toward<br />
wholistic student success.<br />
4. Complete the renovations of Talge and Thatcher residence halls.<br />
5. Construct new student housing and replacement beds for demolished<br />
Stateside Apartments to increase the overall count and variety of student<br />
residential units.<br />
6. Support the Collegedale Church in efforts to construct a new church to<br />
better serve the congregation’s needs and the university.<br />
7. Provide additional seating in Iles Physical Education Center with an<br />
addition to the south side to support larger attendance numbers at<br />
campus gatherings.<br />
8. Construct a multi-use artificial turf field in the center of the track to help<br />
with field recovery during the various intramural seasons.<br />
5<br />
6<br />
7<br />
2<br />
4<br />
1<br />
2<br />
2<br />
4<br />
5<br />
2<br />
2<br />
8<br />
3<br />
2<br />
5<br />
6 • <strong>Southern</strong> <strong>Adventist</strong> <strong>University</strong><br />
N
Campus Aesthetics and Location<br />
• New site projects enhance the<br />
beautiful campus setting and provide<br />
more outdoor space for the campus<br />
community.<br />
• Remove high vehicular traffic access to<br />
the center of campus to create a more<br />
pedestrian-friendly environment.<br />
• Move Collegedale community traffic<br />
around campus on roads west and east<br />
of campus.<br />
• Continue to assess the viability of a few<br />
of the existing academic <strong>facilities</strong>.<br />
1. Close <strong>University</strong> Drive between Thatcher Hall and Talge Hall to unite the<br />
campus from the academic zone along the K.R. Davis Promenade to<br />
the recreation fields. Traffic is redirected west or east around campus.<br />
2. Provide more intimate outdoor spaces like Kelly’s English Garden<br />
and an enhanced Duck Pond to highlight nature and create more<br />
outdoor destinations.<br />
3. Relocate Industrial Drive further west and remove the <strong>facilities</strong> on<br />
the west side of Industrial Drive to increase buildable area, provide<br />
additional parking, and enhance campus aesthetics. There are multiple<br />
options to be investigated for the location of the new road.<br />
4. Locate additional parking in new perimeter lots to encourage a<br />
pedestrian campus and provide parking for <strong>facilities</strong> that may have a<br />
large attendance: the Church, Performing Arts Center, Village Market,<br />
and the Student Center/Learning Commons.<br />
5. Relocate Village Market and any additional external retail/business services<br />
from Fleming Plaza to a new facility north of Plant 1. This allows better<br />
community access to the retail operations and is in close proximity for<br />
campus patrons. The Campus Kitchen, Campus Shop, and Mail Services<br />
should be relocated to the new Student Center/Learning Commons.<br />
6. Consider replacing Stateside Apartments to create an increased variety<br />
in the residential experience.<br />
7. Over time, consider removing Herin, Daniells, and Miller Halls to reduce<br />
corrective maintenance expenses and provide improved academic<br />
space in renovated and new <strong>facilities</strong>.<br />
8. Cooperate with Collegedale Church in building a new parking garage.<br />
3<br />
6<br />
7 4<br />
7<br />
3<br />
4<br />
5<br />
2<br />
7<br />
8<br />
1<br />
2<br />
N<br />
Campus Master Plan Executive Summary<br />
• 7
Detailed Descriptions of Projects<br />
Existing Campus Layout<br />
Ideal Campus Layout<br />
The aesthetics and locale of the campus are<br />
very important to the campus constituency.<br />
Any new construction should complement the<br />
existing architecture and site features.<br />
Vehicular trafic through campus is eliminated<br />
by closing a portion of <strong>University</strong> Drive.<br />
Following are descriptions of the facility and site projects in the<br />
Campus Master Plan: renovation, new construction, site work,<br />
and land acquisition. Building programs and sizes are projected<br />
and will require additional refinement during the design process.<br />
These descriptions should be seen as starting points in that<br />
process. <strong>Southern</strong> <strong>Adventist</strong> <strong>University</strong>’s architectural language<br />
and site features are highly regarded by campus constituents.<br />
All design work should be respectful of its integrity. <strong>Southern</strong><br />
<strong>Adventist</strong> <strong>University</strong> has also begun work on a green initiative<br />
to incorporate sustainability throughout campus. The impact<br />
will be seen in operations, new construction, management of<br />
resources, and learning opportunities.<br />
Site Projects<br />
<strong>Southern</strong> <strong>Adventist</strong> <strong>University</strong>’s location in the foothills nestled between<br />
White Oak Mountain and Bauxite Ridge is beautiful, but it does create<br />
construction challenges. <strong>Southern</strong> <strong>Adventist</strong> <strong>University</strong>’s leadership has<br />
given particular attention to the design of a Campus Master Plan that<br />
will address space needs to accommodate the exceptional and continued<br />
enrollment growth in a way that maintains the cohesiveness and feel of a<br />
small campus community.<br />
Currently, the campus has a pronounced north-south orientation on either<br />
side of <strong>University</strong> Drive. The proposed closing of <strong>University</strong> Drive coupled<br />
with the removal of Taylor Circle and parking between Talge and Thatcher<br />
Halls creates a contiguous, pedestrian-friendly campus centered around<br />
a green quad. The quad is flanked by Talge and Thatcher Halls, Wright<br />
Hall, the Hulsey Wellness Center, and the new Student Center/Learning<br />
Commons. The beautiful <strong>plan</strong>tings and site features of the K.R. Davis<br />
Promenade should be used as the design inspiration for the new front<br />
lawn to campus. On the south side, <strong>University</strong> Drive ends in the Hulsey<br />
Wellness Center parking lot. On the north, <strong>University</strong> Drive dead-ends<br />
in a turnaround immediately south of Talge Hall. Wide, brick pedestrian<br />
paths are maintained around the fountain connecting the north and south<br />
ends of <strong>University</strong> Drive. A pedestrian mall runs east-west between<br />
the fountain and Wright Hall to connect the east and west ends of the<br />
new quad, provide opportunities for serendipitous interaction, and allow<br />
emergency vehicle access. The site design should incorporate seating and<br />
standing nodes pulled off from the main pedestrian circulation. Handicap<br />
access to the buildings is required, but most of the parking is removed<br />
from the center of campus.<br />
<strong>Southern</strong> <strong>Adventist</strong> <strong>University</strong> is considering relocation of the current<br />
Industrial Drive further west. Also, in an effort to consolidate campus<br />
services in a new centralized location, the relocation of services currently<br />
housed along Industrial Drive provides the opportunity for better pedestrian<br />
8 • <strong>Southern</strong> <strong>Adventist</strong> <strong>University</strong>
Several options are being considered for a road<br />
diverting traffic further west of campus.<br />
Moving Industrial Drive increases buildable area.<br />
flow at the west side of campus and for more efficient use of land with<br />
the opportunity for greater building density in multistory buildings.<br />
Major vehicular traffic is moved to the perimeter by circumventing<br />
campus along a new road west of campus or along College Drive on<br />
the east. Several options for the new road are being considered. The<br />
location of the road will depend on a number of factors. Some of these<br />
factors are: the amount of buildable area that will be created between<br />
the road and the campus edge, moving the road far enough from the<br />
campus edge to reduce the perception that vehicle traffic still goes<br />
through campus, and cost. All options end to the north, near the new<br />
Village Market and retail space.<br />
<strong>Southern</strong> <strong>Adventist</strong> <strong>University</strong> enjoys highly active participation in<br />
intramural sports that require additional fields to alleviate scheduling<br />
overloads and field recovery between sports seasons. The Campus<br />
Master Plan proposes the addition of an artificial turf field inside the<br />
running track to solve these issues.<br />
The Duck Pond is enlarged and designed to help address site hydrology<br />
and to further enhance it as an outdoor destination with additional<br />
landscaping and a walkway around, and perhaps over, the pond.<br />
An artificial turf field eliminates the recovery<br />
time needed by grass fields between sport<br />
seasons.<br />
Additional parking is needed to accommodate campus growth and to<br />
replace parking removed from the center of campus. The new parking<br />
lots would be landscaped and screened appropriately. A new parking<br />
garage in collaboration with the Collegedale Church on the south side<br />
of Iles P.E. Center is proposed. The required number of campus parking<br />
stalls will be dictated by the city as new projects are constructed, but<br />
there are typical <strong>plan</strong>ning standards used to estimate the future need.<br />
These standards project 3,900 stalls needed on campus; however,<br />
depending on how the building codes are interpreted, this projection<br />
could increase. The Campus Master Plan shows approximately 4,000<br />
stalls on the main campus without the proposed parking garage.<br />
Parking is located at the perimeter of campus<br />
in relatively close proximity to many campus<br />
<strong>facilities</strong>.<br />
Facilities Projects<br />
Student Center/Learning Commons<br />
The Student Center/Learning Commons provides needed space on<br />
campus to achieve Campus Master Plan Imperative #1: Living and<br />
Learning With Students. The Student Center/Learning Commons<br />
comprises three important campus <strong>facilities</strong>: the Student Center, the<br />
Welcome Center, and the Learning Commons. By bringing the Student<br />
Center and Learning Commons together a critical mass of students,<br />
faculty, and staff is created to maximize engagement opportunities. The<br />
facility will encourage campus community and interaction, encourage<br />
Campus Master Plan Executive Summary<br />
• 9
v<br />
The Student Center/Learning Commons<br />
will align current and future trends in<br />
best practice student centers with best<br />
practice libraries and learning commons —<br />
incorporating a variety of dining venues,<br />
retail operations, social interaction space,<br />
student activities and organizations,<br />
individual and group study space, student<br />
support services, as well as information<br />
resources.<br />
Phase I: Student Center<br />
• Creates a center for campus and student<br />
life<br />
• Enlarges the activity hub at the campus core<br />
• Increases interaction<br />
• Provides on-campus places to hang-out<br />
space<br />
• Creates new space for student programs<br />
• Provides new retail and dining opportunities<br />
Welcome Center<br />
• Brings potential students and guests to<br />
<strong>Southern</strong> <strong>Adventist</strong> <strong>University</strong>’s front door<br />
• Provides guests with easier wayfinding<br />
to the departments most focused on<br />
external functions<br />
• Creates more efficient adjacencies for staff<br />
and potential students<br />
student involvement, provide needed student activity spaces for a variety<br />
of events and activities, and provide different options for study spaces<br />
near food venues. A phased construction approach can be implemented.<br />
Phase 1 is the Student Center, and Phase 2 is the Learning Commons.<br />
With the recreation fields, the Hulsey Wellness Center and the Student<br />
Center/Learning Commons create a primary zone of high activity easily<br />
accessed by students, faculty, and staff.<br />
Student Center/Learning Commons Phase 1:<br />
Student Center and Welcome Center<br />
Phase 1, the Student Center, includes a food court, student activity<br />
program space, student government, student missions, chaplain, evening<br />
social gathering and optional study space, relocated Campus Kitchen,<br />
Campus Shop, Student Services offices, Conference Services and Events<br />
offices, <strong>Southern</strong> Accent, Mail Services and campus post office, prayer<br />
rooms, meeting rooms, the health center, the radio station, and student<br />
organizations’ workroom.<br />
The campus visit is a key component to transforming potential students<br />
into enrolled underclassmen. Research indicates that potential students<br />
form an opinion of campus in the first few minutes of their arrival. The<br />
Welcome Center located in the new Student Center creates a number of<br />
opportunities to make potential students begin to feel that they belong at<br />
<strong>Southern</strong> <strong>Adventist</strong> <strong>University</strong>. The Welcome Center should have access to<br />
the activity happening within the Student Center as well as take advantage<br />
of the views across campus to Wright Hall. Enrollment Services and<br />
Conference Services and Events offices and associated support spaces<br />
for these departments are included in the Welcome Center. The projected<br />
size for Phase 1, Student Center and Welcome Center, is approximately<br />
68,000 gross square feet.<br />
A carillon between the Student Center/Learning Commons and the Hulsey<br />
Wellness Center will complete the axis of site features, which include the newly<br />
landscaped, unobstructed front lawn, the fountain, and the plaza between the<br />
Student Center/Learning Commons and Hulsey Wellness Center.<br />
The Passing the Mantle monument, currently under construction, is to be<br />
placed on the new campus green between the Student Center/Learning<br />
Commons and Talge Hall.<br />
Student Center/Learning Commons Phase 2:<br />
Learning Commons<br />
Phase 2, the Learning Commons, brings together critical academic support<br />
functions with various information resource collections, integrated<br />
technology and support, and a variety of individual and collaborative<br />
study and interaction spaces. Appropriate McKee Library functions are<br />
10 • <strong>Southern</strong> <strong>Adventist</strong> <strong>University</strong>
Phase II: Learning Commons<br />
• Provides a variety of study spaces<br />
• Integrates information resources with<br />
academic support services, creating<br />
synergistic opportunities to support<br />
student success<br />
expanded to the new Learning Commons as well. Additional discussion<br />
is needed to determine which library activities would relocate to best<br />
serve students. The centralized help desk becomes the go-to location for<br />
any help a student needs — from obtaining and checking out resources,<br />
to getting help using specific technologies, to accessing a variety of<br />
student-success services.<br />
<strong>Southern</strong> <strong>Adventist</strong> <strong>University</strong>’s strong Student Success Center will be<br />
relocated from several buildings to serve students in a single source<br />
location within the Learning Commons. The Student Success Center<br />
includes Career Services, Counseling and Testing, Disability Support<br />
Services, First-Year Experience, International Student Services, and<br />
Learning Support Services.<br />
<strong>Southern</strong> <strong>Adventist</strong> <strong>University</strong> has an<br />
exceptional Student Success Center that will<br />
function even more fluidly when all services<br />
are located in the same building.<br />
<strong>Southern</strong> <strong>Adventist</strong> <strong>University</strong> currently has<br />
a limited variety of housing styles. Until new<br />
housing styles are constructed, the university<br />
is making adjustments to existing <strong>facilities</strong> and<br />
programming to offer students more choices.<br />
In the design of the facility, it is important to distinguish and accommodate<br />
the separation between the noisier social and collaboration spaces<br />
from the quieter study spaces. The projected gross square feet for<br />
the Learning Commons is approximately 38,500. Adjacent parking is<br />
proposed on the existing Fleming Plaza site.<br />
Residence Life<br />
Seven hundred new beds in various housing styles are shown on the<br />
Campus Master Plan. This new construction will increase the current<br />
number of residents on campus as well as provide replacement<br />
beds as needed for Upper and Lower Stateside Apartments. It is<br />
cost prohibitive to renovate these buildings given their age, size, and<br />
corrective maintenance issues.<br />
A new residence hall is in the <strong>plan</strong>ning stages. It is being designed<br />
as a cluster-style where multiple bedroom units are clustered around<br />
a shared living space. The <strong>plan</strong>ned location for this residence hall is<br />
at the corner of <strong>University</strong> Drive and College Drive. An additional 200<br />
new beds in apartments or townhouses are located on the eastern hill<br />
overlooking the recreation fields and campus. A third proposed site for<br />
student housing is located adjacent to Brock and Wood Halls.<br />
Further updates to Talge Hall and Thatcher Hall will continue to be an<br />
ongoing priority. Replacement of built-in furniture with movable furniture,<br />
and amenities such as business centers, recreational equipment, and<br />
music practice rooms should be considered as appropriate. Programming<br />
and amenities in existing and new residence halls should support the<br />
ideal living-learning experience that <strong>Southern</strong> <strong>Adventist</strong> <strong>University</strong> wants<br />
to provide. Further <strong>plan</strong>ning is recommended to incorporate new best<br />
practices in learning communities that are best suited to the mission<br />
and goals of <strong>Southern</strong> <strong>Adventist</strong> <strong>University</strong>.<br />
Campus Master Plan Executive Summary<br />
• 11
v<br />
<strong>Southern</strong> <strong>Adventist</strong> <strong>University</strong> has enough<br />
classrooms to meet current and projected<br />
enrollments, but they are not all configured<br />
appropriately for current or future<br />
projections. This provides an opportunity<br />
to reconfigure some classrooms to match<br />
current and future teaching pedagogies.<br />
The new Student Center/Learning Commons<br />
and Plant 1 square footage will allow<br />
<strong>Southern</strong> <strong>Adventist</strong> <strong>University</strong> to expand and<br />
be able to organize departments according to<br />
the best functional adjacencies.<br />
The atmosphere that can be created in Plant<br />
1 will provide unique and effective space for<br />
highly creative disciplines.<br />
Academic & Administrative Departments<br />
Once some of the library functions are relocated to the Student Center/Learning<br />
Commons, Plant 1 is renovated for academic use, and portions of Lynn Wood,<br />
Wright, and Brock Halls are vacated, <strong>Southern</strong> will have the opportunity to<br />
accomplish multiple academic and administrative goals. These goals include<br />
reorganizing department locations to accommodate faculty and staff growth,<br />
provide better functional adjacencies, incorporate instructional spaces that offer<br />
more variety in pedagogy and state-of-the-art academic technology, and encourage<br />
a less department-oriented approach to the use of academic space, specifically<br />
general-purpose classrooms. This phased approach allows for continuous change<br />
to respond to rapidly changing technologies and academic delivery methods.<br />
The next step, for academic space in particular, is to develop a Teaching and<br />
Learning Experience Plan that provides a phased approach to the renovation<br />
of all academic <strong>facilities</strong> on campus. The Teaching and Learning Plan should<br />
include a detailed assessment of all existing academic space in alignment with<br />
the desired current and future teaching pedagogies to determine a precise<br />
approach for creating the needed spaces over time.<br />
Plant 1<br />
In the Campus Master Plan, Plant 1 is renovated as a mixed-use facility housing<br />
the School of Visual Art and Design, the Technology and Automotive programs,<br />
and other functions that may relocate from Fleming Plaza and buildings along<br />
Industrial Drive as leased spaces. The long, narrow wing on the west side of the<br />
building is removed. Small additions to the east and west sides and updates<br />
to north and south facades are also proposed to provide the facility with new,<br />
attractive entrances and to improve the aesthetics of the existing facades.<br />
More detailed programming, <strong>plan</strong>ning, and conceptual design is needed<br />
to determine the appropriate design for Plant 1. The renovated space is<br />
approximately 100,000 gross square feet, and the addition is projected at<br />
approximately 15,000 – 25,000 gross square feet.<br />
Hickman Science Center and Mabel Wood Hall<br />
Because Hickman Science Center and Mabel Wood Hall house programs with<br />
very specific, specialized space needs and building systems, they will remain<br />
science and music respectively. These academic programs should also be<br />
included in the academic experience <strong>plan</strong>ning so future needs can be addressed.<br />
Wright Hall, McKee Library, Lynn Wood Hall, Summerour Hall, and<br />
Brock Hall<br />
The extent of renovations to these <strong>facilities</strong> will vary depending on departmental<br />
space needs and their impact on building systems, the corrective maintenance<br />
issues to be addressed in each facility, and desired department adjacencies for<br />
the overall campus. Although operational adjacencies are important, the most<br />
important factor in determining the appropriate location and adjacencies of<br />
departments is how the arrangement supports the goal of providing a seamless<br />
total experience for the students. For example, developing a layered approach<br />
12 • <strong>Southern</strong> <strong>Adventist</strong> <strong>University</strong>
Despite a difficult topography, the organization<br />
of buildings along the promenade unites the<br />
campus and creates attractive, usable outdoor<br />
space.<br />
Wright Hall is appropriately located to support<br />
the west side of campus with a food venue that<br />
provides students with quick and easy access<br />
from the promenade.<br />
Hulsey Wellness Center has some flexibility<br />
in being able to support additional academic<br />
programs that are related to its current<br />
functions.<br />
Decisions need to be made in coming years<br />
concerning the continued use and historic and<br />
financial value of Miller, Daniells, Herin, and<br />
Ledford Halls.<br />
to student service functions may provide improved service to students<br />
as well as creating greater efficiencies in the use of space. This layered<br />
approach might consist of computer kiosks, where students can transact<br />
business quickly when they do not need staff aid, and a single transaction<br />
counter, where a student can get the majority of the assistance they need<br />
related to financial aid, registering for classes, or paying bills. The staff at this<br />
desk would also be able to quickly assess whether or not a student needs<br />
private, one-on-one time with someone to resolve their issue.<br />
A few of the departments currently located along Industrial Drive, such as<br />
Online Learning and Campus Safety spaces also need to be relocated to<br />
existing <strong>facilities</strong>. Wright Hall will continue to offer a significant food service<br />
function with the <strong>plan</strong>ned expansion of KR’s Place. In addition, private dining<br />
and catering services will remain in Wright Hall, even though a major food<br />
service venue is located in the new Student Center/Learning Commons.<br />
Hulsey Wellness Center and Iles Physical Education Center<br />
Iles Physical Education Center requires renovation to create spaces better<br />
suited to <strong>Southern</strong> <strong>Adventist</strong> <strong>University</strong>’s needs and to complement the<br />
exceptional Hulsey Wellness Center. An addition to the south side of Iles<br />
P.E. Center will increase the amount of seating in the gym, giving <strong>Southern</strong><br />
multipurpose space for gathering as a campus community.<br />
Miller, Daniells, and Herin Halls<br />
Initial assessments of several of the existing academic buildings indicate that<br />
these <strong>facilities</strong> are nearing the end of their useful lives and may not be cost<br />
effective to renovate. Although Miller and Daniells Halls are attractive buildings<br />
and express <strong>Southern</strong> <strong>Adventist</strong> <strong>University</strong>’s architectural language, they are<br />
relatively small buildings occupying space along the promenade that may be<br />
better used in the future for larger buildings or outdoor gathering spaces.<br />
While Herin Hall’s size and location is more ideally suited to the development<br />
of a more integrated academic environment, its architectural language does<br />
not compliment the overall campus vernacular. Herin Hall provides flexible<br />
space that can be used for temporary relocation of departments while other<br />
buildings are being renovated.<br />
<strong>Southern</strong> <strong>Adventist</strong> <strong>University</strong> should continue to assess the long-term<br />
viability of these buildings; however, these <strong>facilities</strong> will continue to be used<br />
until they are not needed to support the academic program on campus.<br />
Ledford Hall<br />
Ledford Hall is specifically designed to serve the delivery of the<br />
Technology program. However, relocating the Technology programs,<br />
especially the automotive, into Plant 1 allows better community<br />
access to its services from Apison Pike. Ledford Hall is another<br />
facility that the university could continue to use or decide to demolish.<br />
Campus Master Plan Executive Summary<br />
• 13
v<br />
The Village Market has become increasingly<br />
successful with off-campus patrons. A higher<br />
profile, more accessible location on Apison<br />
Pike will improve its accessibility while also<br />
eliminating the amount of vehicular traffic<br />
coming to the center of campus.<br />
Retail Space: Village Market and<br />
Leasable Space<br />
The Campus Master Plan identifies a new location for the Village Market and<br />
leasable space west of Plant 1 along Apison Pike. The new location provides<br />
easier access for the Collegedale community and reduces car traffic at the<br />
center of campus. Fleming Plaza is removed and the land is reused for Phase<br />
II of the Student Center/Learning Commons, parking, and greenspace.<br />
The functions currently housed in Fleming Plaza are distributed between<br />
the new Student Center/Learning Commons, Plant 1, and the new retail<br />
space on Apison Pike as appropriate. The gross square feet projected<br />
for the facility is approximately 40,000 for Village Market and 40,000 in<br />
additional commercial space.<br />
Several projects are proposed in cooperation<br />
with the Collegedale Church that would<br />
fulfill needs for both entities: performing arts<br />
center, larger church, and parking garage.<br />
Projects in Association With Collegedale<br />
Church of Seventh-day <strong>Adventist</strong>s<br />
The Collegedale Church serves the campus community. The current facility<br />
cannot accommodate the entire campus for worship at the same time<br />
in one location; therefore, multiple services are held. Ideally, one larger<br />
gathering space would be available to serve the needs of the congregation<br />
and the university.<br />
If the elementary school is eventually relocated, the Collegedale Church,<br />
with support from <strong>Southern</strong>, may construct a new 4,000-seat worship space<br />
attached to the Spalding Elementary School building. that would serve the<br />
needs of both the congregation and the university community. If this occurs,<br />
the existing church facility could be considered as a possible performing arts<br />
center for <strong>Southern</strong> <strong>Adventist</strong> <strong>University</strong> and the Collegedale community.<br />
The proposed parking garage could serve as a centralized location to park a<br />
significant number of cars for an event in either, or both, locations.<br />
14 • <strong>Southern</strong> <strong>Adventist</strong> <strong>University</strong>
Campus Master Plan<br />
Scope of Work<br />
N<br />
No or Minor Renovation<br />
Medium - Major Renovation<br />
New Construction<br />
Potential Demolition<br />
Non-university<br />
Non-university New<br />
Construction<br />
Campus Master Plan Executive Summary<br />
• 15
The Action Plan – Phase 1<br />
The phased action <strong>plan</strong> assists the university<br />
with the implementation of the Campus<br />
Master Plan by aligning enrollment, financial<br />
projections, and facility needs along a timeline.<br />
Foundational projects are those projects that<br />
are currently being developed. They generate<br />
momentum for future projects.<br />
The Phase I Action Plan attempts to align<br />
institutional priorities with operational<br />
realities, resource allocation strategies, and<br />
code requirements to determine project<br />
sequencing and scheduling.<br />
Low-cost, high-impact projects are focused<br />
around creating a more intentional first<br />
impression which will build momentum for<br />
larger <strong>master</strong> <strong>plan</strong> projects.<br />
Recommendations for the first phase of projects combine foundational<br />
projects; low-cost, high-impact projects that can be implemented immediately;<br />
strategic corrective maintenance activities; and high-priority projects. The<br />
selection, sequencing, and scheduling of Phase 1 projects is influenced by<br />
a 10-year resource allocation model that aligns institutional resources with<br />
institutional priorities.<br />
Growing enrollment and on-campus living requirements are creating an<br />
immediate shortage of student housing. The major foundational project<br />
at <strong>Southern</strong> <strong>Adventist</strong> <strong>University</strong> is the addition of new student housing at<br />
<strong>Southern</strong> Village scheduled to be complete by the fall of 2011.<br />
The graphic on the following page lists Phase 1 projects with estimated<br />
probable costs, anticipated funding sources, and a timeline. Implementing<br />
these projects will be realized when enrollment growth and programmatic<br />
need align with funding realities. Projects beyond Phase 1 (additional student<br />
housing, building renovations and department relocations, Phase 2 of the<br />
Student Center/Learning Commons, etc.) are described in this Executive<br />
Summary; however, all future phases of the projects will be determined by<br />
reviewing the university’s needs related to the Vision 20/20 Strategic Plan on<br />
an annual basis.<br />
The first priority of the Phase 1 Action Plan is Phase 1 of the Student Center/<br />
Learning Commons: the Student Center. <strong>Southern</strong> <strong>Adventist</strong> <strong>University</strong><br />
needs this space to provide a vibrant co-curricular student experience that<br />
is integrated with the academic experience. In addition, increased student<br />
enrollment is already placing a significant burden on the current food service<br />
operation, which will not be able to sustain the projected enrollment in the<br />
near future without compromise. A more effective food venue in the new<br />
Student Center would be ideally suited to meet this basic student need.<br />
When the new Student Center is constructed, Wright Hall is scheduled to be<br />
renovated for staff and academic space needs or, like Herin Hall, can be used<br />
as flex space for departments in other buildings being renovated.<br />
Student housing continues to be in demand throughout Phase 1. The next<br />
student housing project being considered is a new “cluster-style” residence<br />
hall adjacent to <strong>Southern</strong> Village. The campus community is moving forward<br />
with this project as soon as possible.<br />
When the campus support departments are relocated from the buildings on<br />
the west side of Industrial Drive, the <strong>facilities</strong> can be removed and additional<br />
parking can be added.<br />
16 • <strong>Southern</strong> <strong>Adventist</strong> <strong>University</strong>
Low-cost, high-impact work<br />
recommended to <strong>Southern</strong> <strong>Adventist</strong> <strong>University</strong> include<br />
cosmetic fixes especially along the admissions tour<br />
route. Other recommendations involve standardization of<br />
campus signage, a family of site furniture and amenities,<br />
as well as lighting and railings at stairs and ramps. Overall<br />
campus standards should be established. A complete<br />
list is contained in the supporting document, Approach<br />
and Findings, available for review by contacting the Vice<br />
President for Strategic Initiatives.<br />
Phase 1 Action Plan<br />
Projects are listed in the graphic below with estimated<br />
probable costs, anticipated funding sources, and a<br />
time frame. Accomplishing these projects is affected<br />
by the timing of funding, enrollment growth, and<br />
property acquisition.<br />
Phase 1 Action Plan: Projects by Funding S ource and Year<br />
Foundational<br />
<strong>Southern</strong> Village Housing $2.2M 2011<br />
Phase 1<br />
New student housing $15M Debt/Operations 2013-2014<br />
Student Center (LLC Phase 1) $32M Fundraising 2014-2017<br />
Plant 1 renovation (Phase 1) $5M Fundraising $3.5 M 2013-2014<br />
New student housing $15M Debt/Operations 2015-2016<br />
Industrial Drive parking $1.6M Operations 2016-2018<br />
Approximate cost ranges are for <strong>plan</strong>ning purposes only, as no project-specific programming has<br />
been completed at this time. Cost ranges are inflated to the time of construction. See<br />
appendices of the Approach and findings document for details and sources.<br />
Additional, more detailed support information concerning the the 5D Planning Process followed during the development<br />
of the Campus Master Plan, the 10--year Resource Allocation Model, and the Action Plan is also contained in the<br />
supporting document, Approach and Findings.<br />
Campus Master Plan Executive Summary<br />
• 17


