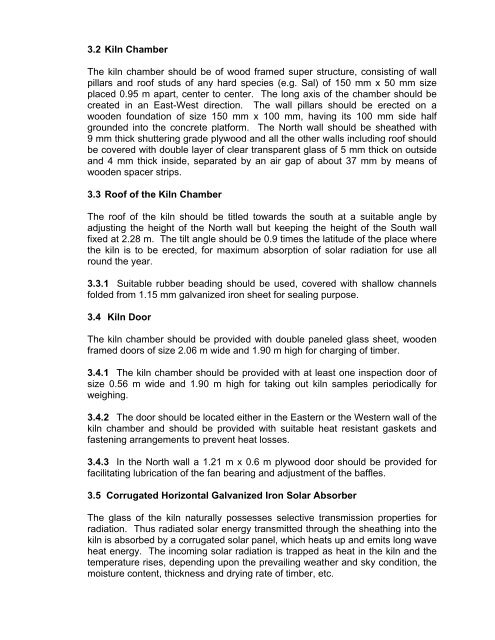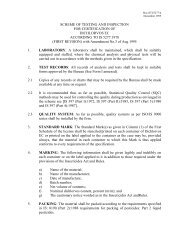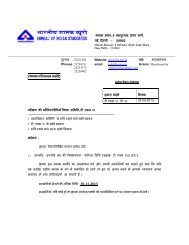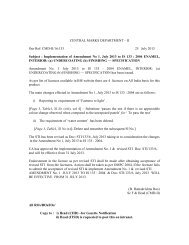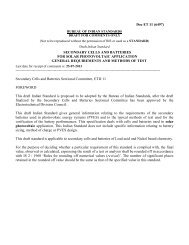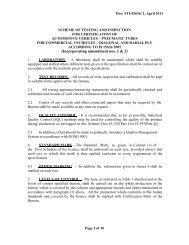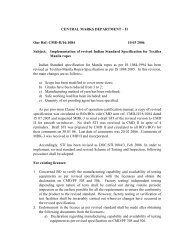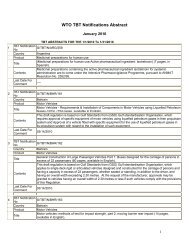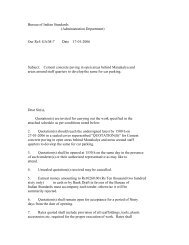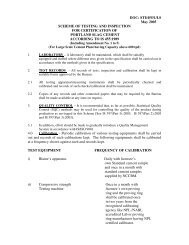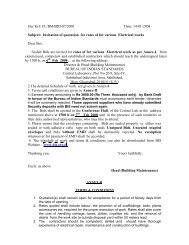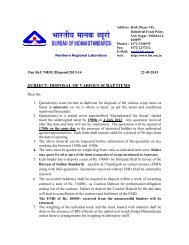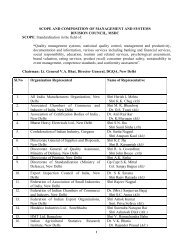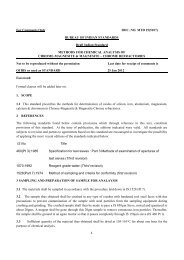Document No. Title Doc: CED 9(7357) Guidelines for Design ... - Bis
Document No. Title Doc: CED 9(7357) Guidelines for Design ... - Bis
Document No. Title Doc: CED 9(7357) Guidelines for Design ... - Bis
Create successful ePaper yourself
Turn your PDF publications into a flip-book with our unique Google optimized e-Paper software.
3.2 Kiln Chamber<br />
The kiln chamber should be of wood framed super structure, consisting of wall<br />
pillars and roof studs of any hard species (e.g. Sal) of 150 mm x 50 mm size<br />
placed 0.95 m apart, center to center. The long axis of the chamber should be<br />
created in an East-West direction. The wall pillars should be erected on a<br />
wooden foundation of size 150 mm x 100 mm, having its 100 mm side half<br />
grounded into the concrete plat<strong>for</strong>m. The <strong>No</strong>rth wall should be sheathed with<br />
9 mm thick shuttering grade plywood and all the other walls including roof should<br />
be covered with double layer of clear transparent glass of 5 mm thick on outside<br />
and 4 mm thick inside, separated by an air gap of about 37 mm by means of<br />
wooden spacer strips.<br />
3.3 Roof of the Kiln Chamber<br />
The roof of the kiln should be titled towards the south at a suitable angle by<br />
adjusting the height of the <strong>No</strong>rth wall but keeping the height of the South wall<br />
fixed at 2.28 m. The tilt angle should be 0.9 times the latitude of the place where<br />
the kiln is to be erected, <strong>for</strong> maximum absorption of solar radiation <strong>for</strong> use all<br />
round the year.<br />
3.3.1 Suitable rubber beading should be used, covered with shallow channels<br />
folded from 1.15 mm galvanized iron sheet <strong>for</strong> sealing purpose.<br />
3.4 Kiln Door<br />
The kiln chamber should be provided with double paneled glass sheet, wooden<br />
framed doors of size 2.06 m wide and 1.90 m high <strong>for</strong> charging of timber.<br />
3.4.1 The kiln chamber should be provided with at least one inspection door of<br />
size 0.56 m wide and 1.90 m high <strong>for</strong> taking out kiln samples periodically <strong>for</strong><br />
weighing.<br />
3.4.2 The door should be located either in the Eastern or the Western wall of the<br />
kiln chamber and should be provided with suitable heat resistant gaskets and<br />
fastening arrangements to prevent heat losses.<br />
3.4.3 In the <strong>No</strong>rth wall a 1.21 m x 0.6 m plywood door should be provided <strong>for</strong><br />
facilitating lubrication of the fan bearing and adjustment of the baffles.<br />
3.5 Corrugated Horizontal Galvanized Iron Solar Absorber<br />
The glass of the kiln naturally possesses selective transmission properties <strong>for</strong><br />
radiation. Thus radiated solar energy transmitted through the sheathing into the<br />
kiln is absorbed by a corrugated solar panel, which heats up and emits long wave<br />
heat energy. The incoming solar radiation is trapped as heat in the kiln and the<br />
temperature rises, depending upon the prevailing weather and sky condition, the<br />
moisture content, thickness and drying rate of timber, etc.


