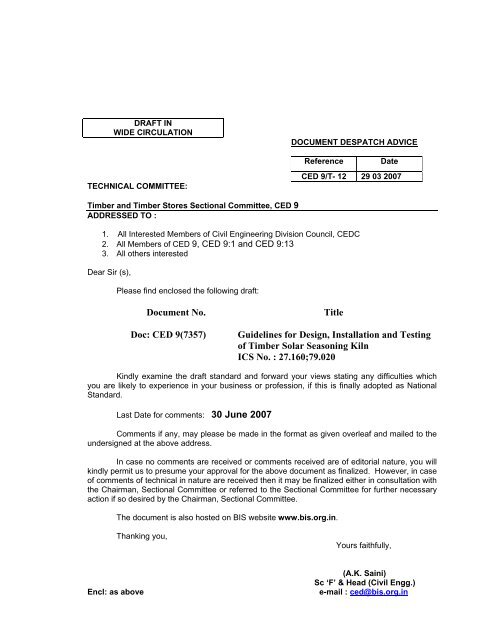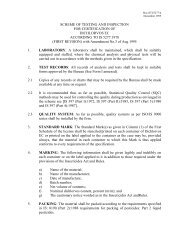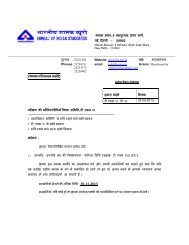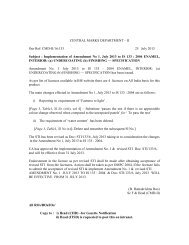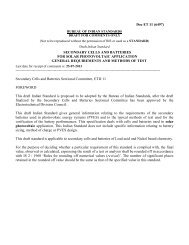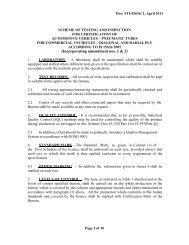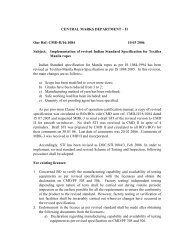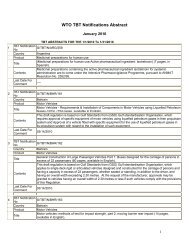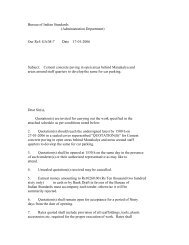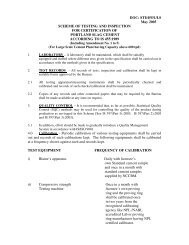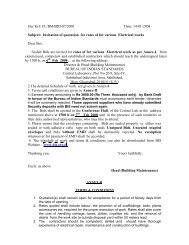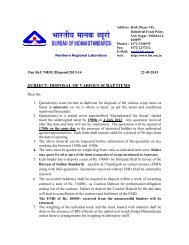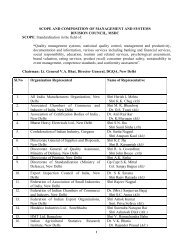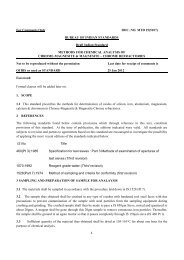Document No. Title Doc: CED 9(7357) Guidelines for Design ... - Bis
Document No. Title Doc: CED 9(7357) Guidelines for Design ... - Bis
Document No. Title Doc: CED 9(7357) Guidelines for Design ... - Bis
You also want an ePaper? Increase the reach of your titles
YUMPU automatically turns print PDFs into web optimized ePapers that Google loves.
DRAFT IN<br />
WIDE CIRCULATION<br />
TECHNICAL COMMITTEE:<br />
DOCUMENT DESPATCH ADVICE<br />
Reference Date<br />
<strong>CED</strong> 9/T- 12 29 03 2007<br />
Timber and Timber Stores Sectional Committee, <strong>CED</strong> 9<br />
ADDRESSED TO :<br />
1. All Interested Members of Civil Engineering Division Council, <strong>CED</strong>C<br />
2. All Members of <strong>CED</strong> 9, <strong>CED</strong> 9:1 and <strong>CED</strong> 9:13<br />
3. All others interested<br />
Dear Sir (s),<br />
Please find enclosed the following draft:<br />
<strong><strong>Doc</strong>ument</strong> <strong>No</strong>.<br />
<strong>Doc</strong>: <strong>CED</strong> 9(<strong>7357</strong>)<br />
<strong>Title</strong><br />
<strong>Guidelines</strong> <strong>for</strong> <strong>Design</strong>, Installation and Testing<br />
of Timber Solar Seasoning Kiln<br />
ICS <strong>No</strong>. : 27.160;79.020<br />
Kindly examine the draft standard and <strong>for</strong>ward your views stating any difficulties which<br />
you are likely to experience in your business or profession, if this is finally adopted as National<br />
Standard.<br />
Last Date <strong>for</strong> comments: 30 June 2007<br />
Comments if any, may please be made in the <strong>for</strong>mat as given overleaf and mailed to the<br />
undersigned at the above address.<br />
In case no comments are received or comments received are of editorial nature, you will<br />
kindly permit us to presume your approval <strong>for</strong> the above document as finalized. However, in case<br />
of comments of technical in nature are received then it may be finalized either in consultation with<br />
the Chairman, Sectional Committee or referred to the Sectional Committee <strong>for</strong> further necessary<br />
action if so desired by the Chairman, Sectional Committee.<br />
The document is also hosted on BIS website www.bis.org.in.<br />
Thanking you,<br />
Yours faithfully,<br />
Encl: as above<br />
(A.K. Saini)<br />
Sc ‘F’ & Head (Civil Engg.)<br />
e-mail : ced@bis.org.in
FORMAT FOR SENDING COMMENTS ON BIS DOCUMENTS<br />
(Please use A4 size sheet of paper only and type within fields indicated.<br />
Comments on each clause/subclause/table/fig etc. be started on a fresh box.<br />
In<strong>for</strong>mation in column 3 should include reasons <strong>for</strong> the comments and<br />
suggestions <strong>for</strong> modified working of the clauses when the existing text is found<br />
not acceptable. Adherence to this <strong>for</strong>mat facilitates Secretariat’s work) {Please e-<br />
mail your comments to ced@bis.org.in or madhurima@bis.org.in or fax to 011<br />
23235529}<br />
DOC. NO. & TITLE: <strong>CED</strong> 9(<strong>7357</strong>)<br />
GUIDELINES FOR DESIGN, INSTALLATION AND<br />
TESTING OF TIMBER SOLAR SEASONING KILN<br />
LAST DATE OF COMMENTS: 30 June 2007<br />
NAME OF THE COMMENTATOR/ORGANIZATION:<br />
Sl.<br />
<strong>No</strong>.<br />
(1)<br />
Clause/Subclause/Para<br />
<strong>No</strong>.<br />
(2)<br />
Comments/suggestions<br />
(3)
BUREAU OF INDIAN STANDARDS<br />
<strong>Doc</strong> <strong>No</strong>. : <strong>CED</strong> 9(<strong>7357</strong>)<br />
DRAFT FOR COMMENTS ONLY<br />
(<strong>No</strong>t to be reproduced without the permission of BIS or used as an Indian Standard)<br />
Draft Indian Standard<br />
GUIDELINES FOR DESIGN, INSTALLATION AND TESTING OF<br />
TIMBER SOLAR SEASONING KILN<br />
Timber and Timber Stores<br />
Last Date <strong>for</strong> receipt of<br />
Sectional Committee <strong>CED</strong> 9 Comments is 30 June 2007<br />
FOREWORD<br />
(Formal clauses will be added later on.)<br />
Air seasoning and kiln seasoning are the traditional methods of seasoning<br />
timber. A large number of timber seasoning kilns have been installed in the<br />
country during the last five decades or so and many more are expected to be<br />
installed in the coming years with the rapidly increasing industrialization and the<br />
growing awareness of quality control in seasoned timber <strong>for</strong> various jobs. In the<br />
early years, kiln equipments manufacturing industry has got established on the<br />
basis of research work carried out at the Forest Research Institute, Dehradun.<br />
The design of a timber-seasoning kiln has a direct bearing on the quality of<br />
seasoned timber produced with regards to seasoning degrade, uni<strong>for</strong>mity of<br />
moisture content and freedom from stresses after drying. The kiln to be installed<br />
have varied widely in design features such as constructional material, nature of<br />
air circulation, mode of heating and humidification, venting system, baffling and<br />
several other minor but important details that affect per<strong>for</strong>mance.<br />
For kiln seasoning, following three different designs of timber seasoning kilns are<br />
indigenously available and are most extensively used by timber industries in<br />
India at present:<br />
i) Steam heated over-head internal fans reversible air circulation kilns.<br />
ii) Dehumidification kilns.<br />
iii) Solar Heated Kiln.<br />
IS 7315:1974, ‘<strong>Guidelines</strong> <strong>for</strong> design, installation and testing of timber seasoning<br />
kiln (compartment type with cross <strong>for</strong>ced air circulation)’ has been published <strong>for</strong><br />
the use of timber based industries. For such kilns the mode of heating is indirect<br />
in which heating by steam, furnace flue gases or electricity is generally adopted<br />
<strong>for</strong> heating the drying air. Conventional seasoning kiln using steam heat is<br />
appropriate only to large or medium scale operations, being prohibitively
expensive to install and operate <strong>for</strong> small capacities. The steam-heated kilns<br />
however are versatile with minimum drying defects and being uni<strong>for</strong>mly efficient<br />
regardless of the prevailing weather or climatic conditions. In recent years, the<br />
escalating cost of conventional fuels like coal, oil and wood waste required <strong>for</strong><br />
generating steam has however considerably increased the seasoning costs in<br />
these kilns. Need has thus been felt to design and develop a kiln using<br />
non-conventional source of energy, with minimum infrastructure as well as<br />
seasoning costs.
<strong>Doc</strong> <strong>No</strong>. : <strong>CED</strong> 9(<strong>7357</strong>)<br />
Draft Indian Standard<br />
GUIDELINES FOR DESIGN, INSTALLATION AND TESTING OF TIMBER<br />
SOLAR SEASONING KILN<br />
1 SCOPE<br />
This standard lays the minimum per<strong>for</strong>mance requirements of solar seasoning<br />
kiln <strong>for</strong> seasoning of timber and recommends essential features of equipments,<br />
design and installation to attain the desired per<strong>for</strong>mance. Procedure <strong>for</strong> testing<br />
kiln per<strong>for</strong>mance has also been outlined.<br />
2 MINIMUM PERFORMACE REQUIREMENTS FOR SOLAR TIMBER<br />
SEASONING KILN<br />
2.1 Efficient seasoning of timber with a minimum of drying defects requires that<br />
the minimum requirements with regard to air speed past the timber surfaces in<br />
the stack, relative humidity that can be maintained and the uni<strong>for</strong>mity of drying<br />
conditions within the kiln be defined. Lack of an efficient humidifying<br />
arrangement exposes the timber to increased degrade through cracking and<br />
splitting and also make case-hardening relief impossible, particularly in thick and<br />
refractory timbers. Favourable air circulation speed and distribution are essential<br />
<strong>for</strong> uni<strong>for</strong>m and efficient transfer throughout the stack and <strong>for</strong> maintaining uni<strong>for</strong>m<br />
drying conditions within the stack.<br />
2.2 The kiln should be capable of attaining the operating temperature from the<br />
ambient conditions within a reasonable short period, depending upon the place of<br />
its installation and weather conditions.<br />
2.3 The kiln should be capable of attaining up to 90 percent relative humidity<br />
within a short period (say 1 hour), with the timber charge near the desired final<br />
average moisture content and already heated up.<br />
2.4 The circulation of air should be adequate and be uni<strong>for</strong>mly distributed, not<br />
less than 0.6 m/s in any layer of the timber stack. It should be reversible in<br />
direction through the stack. Air speed measurement should be done with the<br />
stacking space of the kiln fully stacked in length and height, with 25 mm thick<br />
timber and using 20 mm thick crossers.<br />
3 DESIGN, CONSTRUCTION AND EQUIPMENT<br />
3.1 Site and Layout<br />
The kiln should be installed at the site that provides maximum exposure to sun<br />
and should be installed on a concrete plat<strong>for</strong>m measuring not less than<br />
8.5 m x 6.0 m and raised to at least 150 mm above the surrounding ground level.
3.2 Kiln Chamber<br />
The kiln chamber should be of wood framed super structure, consisting of wall<br />
pillars and roof studs of any hard species (e.g. Sal) of 150 mm x 50 mm size<br />
placed 0.95 m apart, center to center. The long axis of the chamber should be<br />
created in an East-West direction. The wall pillars should be erected on a<br />
wooden foundation of size 150 mm x 100 mm, having its 100 mm side half<br />
grounded into the concrete plat<strong>for</strong>m. The <strong>No</strong>rth wall should be sheathed with<br />
9 mm thick shuttering grade plywood and all the other walls including roof should<br />
be covered with double layer of clear transparent glass of 5 mm thick on outside<br />
and 4 mm thick inside, separated by an air gap of about 37 mm by means of<br />
wooden spacer strips.<br />
3.3 Roof of the Kiln Chamber<br />
The roof of the kiln should be titled towards the south at a suitable angle by<br />
adjusting the height of the <strong>No</strong>rth wall but keeping the height of the South wall<br />
fixed at 2.28 m. The tilt angle should be 0.9 times the latitude of the place where<br />
the kiln is to be erected, <strong>for</strong> maximum absorption of solar radiation <strong>for</strong> use all<br />
round the year.<br />
3.3.1 Suitable rubber beading should be used, covered with shallow channels<br />
folded from 1.15 mm galvanized iron sheet <strong>for</strong> sealing purpose.<br />
3.4 Kiln Door<br />
The kiln chamber should be provided with double paneled glass sheet, wooden<br />
framed doors of size 2.06 m wide and 1.90 m high <strong>for</strong> charging of timber.<br />
3.4.1 The kiln chamber should be provided with at least one inspection door of<br />
size 0.56 m wide and 1.90 m high <strong>for</strong> taking out kiln samples periodically <strong>for</strong><br />
weighing.<br />
3.4.2 The door should be located either in the Eastern or the Western wall of the<br />
kiln chamber and should be provided with suitable heat resistant gaskets and<br />
fastening arrangements to prevent heat losses.<br />
3.4.3 In the <strong>No</strong>rth wall a 1.21 m x 0.6 m plywood door should be provided <strong>for</strong><br />
facilitating lubrication of the fan bearing and adjustment of the baffles.<br />
3.5 Corrugated Horizontal Galvanized Iron Solar Absorber<br />
The glass of the kiln naturally possesses selective transmission properties <strong>for</strong><br />
radiation. Thus radiated solar energy transmitted through the sheathing into the<br />
kiln is absorbed by a corrugated solar panel, which heats up and emits long wave<br />
heat energy. The incoming solar radiation is trapped as heat in the kiln and the<br />
temperature rises, depending upon the prevailing weather and sky condition, the<br />
moisture content, thickness and drying rate of timber, etc.
3.5.1 Inside the kiln chamber a v-corrugated galvanized iron solar absorber<br />
measuring 5.46 m long and 2.14 m wide should be installed horizontally along<br />
the entire length of the kiln at a height of 1.90 m above floor, leaving clear gaps<br />
of 0.61 m along both the <strong>No</strong>rth & South walls. This absorber should be painted<br />
with dull black paint.<br />
3.6 Air Circulation System<br />
Airflow serves to carry the heat from the overhead solar absorber to the timber<br />
surfaces within the stack and to return the spent, cold and humid air <strong>for</strong> reheating<br />
over the absorber, in addition to carrying away the evaporated water<br />
vapour from the timber surfaces.<br />
3.6.1 Inside the kiln chamber a vertical partition of 9 mm thick plywood from<br />
floor to false ceiling and at a distance of 0.60 m from <strong>No</strong>rth wall shall be provided<br />
to the entire length of kiln. The plywood partition should bear two 100 mm<br />
diameter holes, their center being at a distance of 1.36 m.<br />
3.6.2 Two propeller fans of reversible type, 0.9 m diameter with 12 blades<br />
should be mounted in the fan housing with their shafts supplied cross wise of the<br />
length of stack horizontally. The fans should be supported on adequate number<br />
of ball bearing on pedestal, securely fixed in order to avoid vibration.<br />
3.6.3 Two blackened, suitably curved baffles made of galvanized iron of size not<br />
less than 1 m wide should be mounted inside the kiln running along the length of<br />
the kiln roof, from the kiln roof to <strong>No</strong>rth wall and from kiln roof to South wall <strong>for</strong><br />
smoothly guiding the air circulation.<br />
3.6.4 Two 1.30 m high x 0.90 m wide openings with removable covers shall be<br />
provided directly at the back of the two fans in the <strong>No</strong>rth plywood wall. To<br />
convert the re-circulating air system into a single pass <strong>for</strong>ced air drying system,<br />
the covers on the <strong>No</strong>rth wall openings behind the fans are removed and the<br />
0.61 m wide <strong>No</strong>rth side plenum space is blocked all round these two openings by<br />
means of baffles described below, so that the fans exhaust the entire air leaving<br />
the stack through the opening in the plywood wall without it re-entering the stack,<br />
as in the re-circulating system. The baffles around each fan consist of two<br />
vertical 0.61 m high and one horizontal 1.26 m x 0.61 m framed galvanized iron<br />
sheet panels hinged to the vertical fan partitions. The two vertical panels are<br />
kept flush with the vertical fan partition and the horizontal panels flush with the<br />
false ceiling when the kiln is worked as re-circulating air system. When swung<br />
out into the <strong>No</strong>rth side plenum gap, the three panels block the plenum gap all<br />
round the <strong>No</strong>rth wall opening behind each fan and isolate the discharge of the air<br />
to the <strong>No</strong>rth side from the rest of the kiln, thus preventing re-circulation of the<br />
discharged air.<br />
3.6.5 Eight vents of 300 mm x 600 mm size, four in the <strong>No</strong>rth wall and four in<br />
the South wall at the floor level, should be provided <strong>for</strong> fresh air intake as and<br />
when required.
3.7 Humidifier<br />
A spinning disc humidifier capable of evaporating 37.85 litres of water per hour,<br />
with a ¾ HP motor starter <strong>for</strong> 3 phase 440 Volt AC is installed in the <strong>No</strong>rth side<br />
plenum space, at the level of the solar absorbing false ceiling near the east or<br />
west end wall. A water supply connection is required to be made to the<br />
humidifier. A galvanized iron barrel attachment with a set of two strips-and-gaps<br />
type screens should be mounted on the humidifier casing to filter out and arrest<br />
coarse spray. A drain connection is required to be taken out from the barrel to<br />
remove water that is not converted into proper mist. The spray is worked<br />
manually by means of its starter, as and when kiln humidity needs to be raised.<br />
3.8 Electric Motors<br />
The kiln requires two electric motors, each of 2 HP, 14 440 rpm <strong>for</strong> 3 phase<br />
440 Volt AC, complete with starters and reversing switches. In operation the<br />
actual power consumption <strong>for</strong> such fans does not exceed 1 KW, when fans of<br />
aluminium construction are used.<br />
3.8.1 The fans inside the kiln as well as humidifier shall ordinarily be driven by<br />
electrical power. In locations where electric power is not available, a diesel<br />
engine may be used.<br />
3.8.2 Any design of fan may be used provided that they are fully reversible and<br />
their capacity is adequate to fulfill the requirement with regards to speed laid<br />
down in 2.4. They should preferably be made of aluminium or mild steel and<br />
painted with corrosion resistant paint.<br />
4 CHAMBER DIMENSION, CHARGING OF KILN AND DRYING CAPACITY<br />
The dimensions of the chamber depend upon the quality and maximum length of<br />
the timber to be seasoned and also the latitude of the place where solar kiln is to<br />
be installed. In general, the internal dimension should be 5.5 m long x 3.35 m<br />
wide. Height of the <strong>No</strong>rth wall depends upon the latitude of the place.<br />
4.1 Charging in the kiln is generally done manually.<br />
4.2 Stacking capacity of a kiln shall be expressed in standard term as the<br />
maximum volume of 25 mm thick timber that can be stacked using 20 mm thick<br />
crossers.<br />
4.2.1 Solar kilns of standard stacking capacity of 7.1 m 3 per charge are<br />
available, which can be increased by repeating the standard unit length and<br />
adding more number of fans.<br />
5 OPERATION ROOM<br />
The concrete plat<strong>for</strong>m may be walled on the <strong>No</strong>rth side with galvanized iron or<br />
asbestos cement sheet in order to protect the motors, reversible switch starters,<br />
etc, from rain.
6 KILN INSTRUMENTS AND LABORATORY EQUIPMENTS<br />
6.1 For weighing the samples and checking the moisture content of wood and<br />
<strong>for</strong> determination of rate of drying kiln charge, the following<br />
instruments/equipment should be arranged.<br />
6.1.1 Two sets of mercury in glass hygrometer with range 20º to 100 o C, one <strong>for</strong><br />
<strong>No</strong>rth side and other <strong>for</strong> South side of the stack.<br />
6.1.2 One digital weighing machine of capacity of 500 g and having an accuracy<br />
of 0.01 g.<br />
6.1.3 One digital weighing machine to weigh up to 10 kg.<br />
6.1.4 One electric drying oven with a digital temperature display and capable of<br />
maintaining a constant temperature of 100 o C <strong>for</strong> drying small samples of wood.<br />
6.1.5 One electrical moisture meter (useful <strong>for</strong> ready checking of the final<br />
moisture content attained).<br />
7 KILN TESTING<br />
7.1 A solar timber-seasoning kiln may be tested <strong>for</strong> con<strong>for</strong>mity to the minimum<br />
per<strong>for</strong>mance requirement laid down under 2.1 to 2.4 by tests described in 7.2<br />
and 7.3, which are functional in nature.<br />
7.2 After closing the doors, vents and exhausts, fans should be started and it<br />
should be ensured that there is no leakage from anywhere. Suitable rubber<br />
beading or any other alternative arrangement shall be made to arrest leakage.<br />
7.3 After closing the doors, vents and exhausts and after adjusting fan drive<br />
system to the prescribed rpm, the fans shall be started. The air speed between<br />
the stack layers shall be measured at different evenly distributed positions along<br />
the length and height, by inserting the probe of a suitable air speed measurement<br />
equipment (digital anemometer) upto the middle position and across the width of<br />
the stack. The air speed shall then be measured again in identical positions<br />
between the stack layers with the air circulation reversed. The result of the<br />
readings so obtained shall con<strong>for</strong>m to the requirements stipulated.


