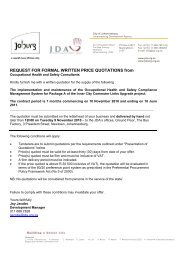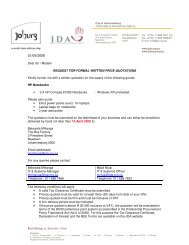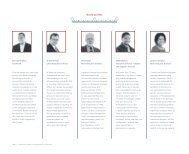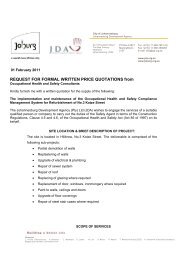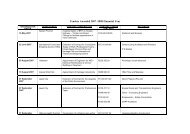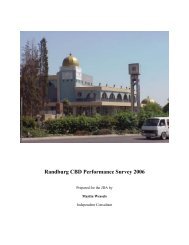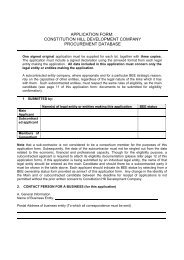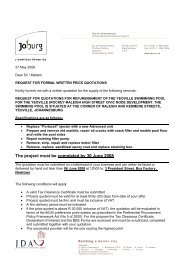4. Transportation Plan - Johannesburg Development Agency
4. Transportation Plan - Johannesburg Development Agency
4. Transportation Plan - Johannesburg Development Agency
Create successful ePaper yourself
Turn your PDF publications into a flip-book with our unique Google optimized e-Paper software.
<strong>4.</strong> <strong>Transportation</strong> <strong>Plan</strong><br />
Figure <strong>4.</strong>3.2.2. Concept 1 – Indicative plan of location of facilities and proposed pedestrian connections with supporting transportation facilities<br />
March 2010 JICTTS Report 2 - Final 4-30
<strong>4.</strong> <strong>Transportation</strong> <strong>Plan</strong><br />
b) Concept 2: The Network Approach<br />
Rationale<br />
Distributed medium size transport facilities around the stations<br />
consolidated through a more organic process of distributing facilities within<br />
the “BOX” connected by a clearly defined vehicular and pedestrian<br />
access network.<br />
Figure <strong>4.</strong>3.2.3. Network approach concept proposal indicating<br />
distributed facilities connecting and reinforcing the existing nodes.<br />
Bold yellow line indicate proposed pedestrian boulevard connecting<br />
to Braamfontein and Braamfontein station in the west and<br />
Doornfontein station in the east<br />
Components<br />
Multi-modal facilities and as per existing, with the incorporation of Kaserne<br />
as proposed in Arup’s( 2009) report, and the introduction of the “express<br />
taxi way” along Bree Street accommodating taxis with remote and limited<br />
holding areas outside the core in spaces under the highway such as<br />
Trump Street and other underutilised spaces in the south-east sector<br />
of the city.<br />
Comments received<br />
Concept 1:<br />
The main constraint for the realisation of this proposal has been the cost<br />
implications, the logistics related to the land release and the allocation of<br />
suitable “air rights” to accommodate compatible uses to make the projects<br />
more viable and attractive to developers. There was also concerns<br />
expressed around the relocation of the Jack Mincer facilities due to the<br />
investment made by the city over the years.<br />
Concept 2:<br />
The main concern was the proposal of separating ranking and holding.<br />
March 2010 JICTTS Report 2 - Final 4-31
<strong>4.</strong> <strong>Transportation</strong> <strong>Plan</strong><br />
<strong>4.</strong>3.3 Review of International Practice<br />
Best Practice in Transport Terminals and Interchanges<br />
In the assessment of the viability of the “Integrated Mega-hub” and the<br />
“Network Approach”, the question arises whether it is better to have a single<br />
large terminal or smaller facilities of a different typology in the inner city.<br />
The following extract from a study for the Palmerston North Bus Terminal<br />
Study (New Zealand) by Parsons Brinkerhoff, summarises its findings<br />
regarding best practice well:<br />
“There is no universal ‘best’ solution for cities in terms of whether to<br />
concentrate bus services in a major terminal or to operate services through<br />
the city centre, or to have on-street or off-street facilities. Different cities adopt<br />
different strategies for different reasons and once having adopted a strategy it<br />
influences their public transport planning options and outcomes.<br />
In most cities however, the key drivers in improving public transport services<br />
and facilities in city centres are:<br />
• a desire to promote public transport as a sustainable travel mode and<br />
alternative to the private car<br />
– ensuring public transport provides good access to activity<br />
generators (work locations, shopping destinations, schools etc)<br />
– making public transport facilities prominent and high quality<br />
– public transport facilities that contribute to public safety and amenity<br />
• making efficient use of space in city centre, where demand for space is high:<br />
– ensuring facilities are compact.<br />
Accessibility is an important objective for public transport. To make public<br />
transport an effective mode choice for travellers it has to take people where<br />
they want to go for a range of activities – shopping, working, education,<br />
recreation etc. If a city centre is particularly compact and all the key<br />
destinations would be within easy walk of a central location, then a single<br />
terminal may be a good option. However, in most medium or large cities, no<br />
single terminal location will effectively serve the city’s transport needs.”<br />
Bus Operations: Terminal vs. Interchange Operational Model<br />
Typical operating regimes are indicated in Figure <strong>4.</strong>3.3.1. Diagram a) shows<br />
services terminating at the city centre terminal. In Diagramme b), the layover<br />
function have been removed to peripheral locations, while in Diagramme c) it<br />
takes place at the end of through routes, outside the city centre.<br />
Bus layover or recovery time (time scheduled between a bus’s arrival time<br />
and its next departure time, allowing drivers to take toilet breaks, change<br />
destination displays etc) forms a major component of bus dwell time in bus<br />
terminals.<br />
Typical bus stop turnover in terminals and interchanges are 6 to 10 buses per<br />
bay per hour. If the layover function is relocated, bus stop turnover can be<br />
increased to 20 – 30 bus movements per hour, which means that each bus<br />
stop can be used by more routes, resulting in much more compact facilities<br />
serving the same or higher demand than typical conventional terminals.<br />
Two case studies follows, namely a central large conventional terminal<br />
(Port Authority Bus Terminal, New York), and a Bus Exchange or “Super<br />
Stop” in Christchurch, New Zealand, were considered.<br />
Figure <strong>4.</strong>3.3.1: Bus Terminal vs. Interchange (Palmerston North<br />
Bus Terminal Study)<br />
a) b) c)<br />
March 2010 JICTTS Report 2 - Final 4-32
<strong>4.</strong> <strong>Transportation</strong> <strong>Plan</strong><br />
A Single Centrally Located Large Multi-storey Facility Case study: Port<br />
Authority Bus Terminal, New York<br />
At first glance, given the known operational problems relating to access and<br />
circulation and conflict with high pedestrian numbers near large taxi ranks<br />
such as Metro Mall (with 241 taxi loading bays), it seems unlikely that these<br />
challenges can be successfully overcome for an even larger facility centrally<br />
located in <strong>Johannesburg</strong>. However, it has been done successfully<br />
internationally, a case study researched being the Port Authority Bus Terminal<br />
in New York. The terminal is shown in the aerial photo in Figure <strong>4.</strong>3.3.2.<br />
Although this is a bus terminal, and therefore operate differently to the current<br />
taxi ranks of the <strong>Johannesburg</strong> context, it is not totally irrelevant, as it has the<br />
same order of scale of operations, albeit with larger vehicles.<br />
Key characteristics of the facility are:<br />
• It is reported to be the busiest facility in the world, serving 7200 buses and<br />
200 000 people on an average weekday.<br />
• It serves commuter and long distance routes, and has a link to the subway<br />
station below the building<br />
• It is centrally located (close to Times Square)<br />
• The site it is situated on is approximately 140m X 245m, i.e. 34 300m 2<br />
footprint. It has three levels, i.e. total floor area is 102 900m 2 , or 10.29 ha.<br />
(For comparison, the floor area of Metro Mall A (with three floors) is<br />
approximately 38 190 m 2 , its footprint being approximately 95m X 135m).<br />
• There is a car park on the roof providing park-and-ride opportunities or longstay<br />
(long distance services)<br />
• It has 225 bus berths (208 gates, translating to around 500m 2 per gate)<br />
• It is linked to the Lincoln Tunnel (dedicated bus tunnel) through a system of<br />
elevated ramps thereby avoiding street congestion, however congestion on<br />
the ramps is apparently experienced.<br />
• It currently incorporates a number or retail and convenience businesses<br />
• In 2007 a proposal was approved to construct a 40 storey office commercial<br />
space tower, with construction expected to start in 2009/2010 and estimated<br />
to take four years to complete (current status unknown)<br />
• It was originally constructed in 1950 at a cost of $24 million, and<br />
incorporated more steel than a typical Manhattan Skyscraper of the time. It<br />
was doubled in size in 1966 at a cost of $52 million and in 1970 the XBL<br />
(Lincoln) bus tunnel was constructed<br />
Figure <strong>4.</strong>3.3.2. Port Authority Bus Terminal, New York<br />
March 2010 JICTTS Report 2 - Final 4-33



