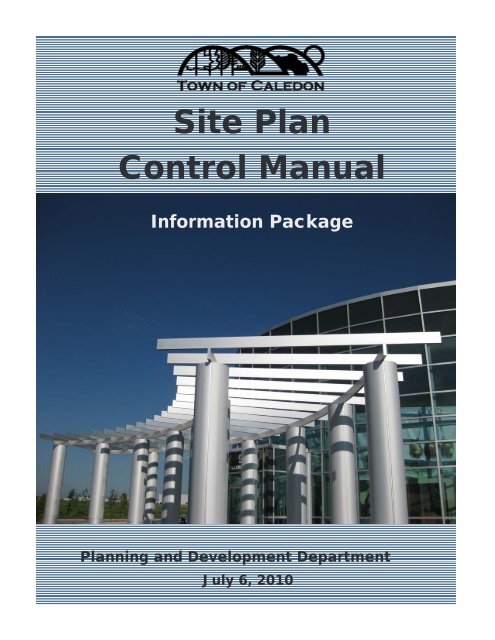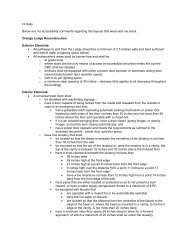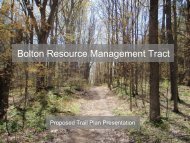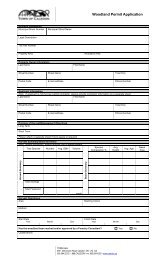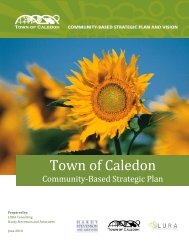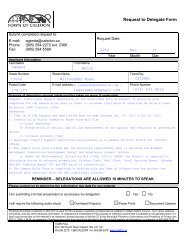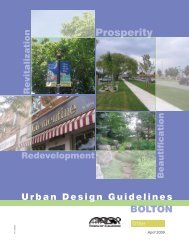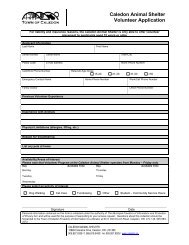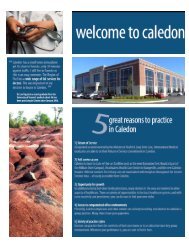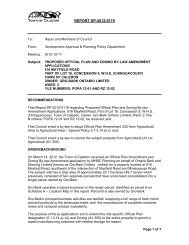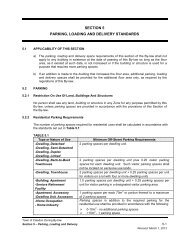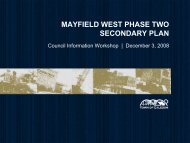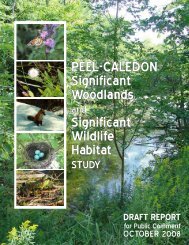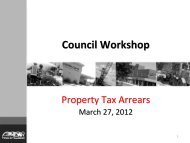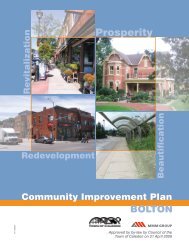Information Manual - Town of Caledon
Information Manual - Town of Caledon
Information Manual - Town of Caledon
Create successful ePaper yourself
Turn your PDF publications into a flip-book with our unique Google optimized e-Paper software.
Site Plan<br />
Control <strong>Manual</strong><br />
<strong>Information</strong> Package<br />
Planning and Development Department<br />
July 6, 2010
Table <strong>of</strong> Contents<br />
Section 1: Introduction 1<br />
Section 2: Site Plan Control 2<br />
Section 3: Steps to Approval 3<br />
Section 4: Templates 16<br />
Template 1: Letter <strong>of</strong> Undertaking 16<br />
Template 2: Letter <strong>of</strong> Credit Form 17<br />
Template 3: Consultant Engineer Letter <strong>of</strong> Conformance 19<br />
Template 4: Consultant Landscape Architect Letter <strong>of</strong> Conformance 20<br />
Template 5: Consultant Engineer Completion Certification 21<br />
Template 6: Preliminary Consultant Landscape Completion Certification 22<br />
Template 7: Final Consultant Landscape Completion Certification 23<br />
Template 8: Standard Notes and Details for Industrial and Commercial Drawings 24<br />
Section 5: Contact List 31<br />
To obtain a copy <strong>of</strong> the Site Plan Application Package (Application Form included), please<br />
visit our website at www.caledon.ca or the Planning & Development Department,<br />
Development Section<br />
July 2010
Section 1: Introduction<br />
The <strong>Town</strong> <strong>of</strong> <strong>Caledon</strong> encourages green<br />
development through the <strong>Town</strong>’s new and<br />
innovative Green Development Program. As<br />
<strong>of</strong> June 1, 2008, this Program will provide<br />
development charge discounts for new<br />
“green” commercial and industrial buildings<br />
that incorporate LEED (Leadership in Energy<br />
and Environmental Design) certification or<br />
green technologies. The green technologies<br />
include: solar hot water systems transpired<br />
solar collectors, solar photovoltaic systems,<br />
permeable pavement and storm water<br />
cisterns. The development charge discounts<br />
range from 20-27.5% for LEED certification<br />
and is 5% for green technologies. To be<br />
eligible for this program, a completed Green<br />
Development Application Form is required at<br />
the time <strong>of</strong> Building Permit application. For<br />
more information on this process or the<br />
general program, please contact the<br />
Manager <strong>of</strong> Economic Development and<br />
Communications or the Environmental<br />
Progress Officer, Planning and Development<br />
Department at 905.584.2272.<br />
The <strong>Town</strong> <strong>of</strong> <strong>Caledon</strong> utilizes the Site Plan Control<br />
process as a tool to ensure the highest quality <strong>of</strong><br />
site design, engineering efficiency, building<br />
architecture and landscape development. In<br />
implementing this process the <strong>Town</strong> <strong>of</strong> <strong>Caledon</strong> is<br />
endeavoring to protect the interests <strong>of</strong> all parties<br />
involved.<br />
The purpose <strong>of</strong> the Site Plan Control <strong>Manual</strong> is to<br />
provide builders, developers and/or interested<br />
parties with a general overview <strong>of</strong> the<br />
administration <strong>of</strong> the site plan process in the <strong>Town</strong><br />
<strong>of</strong> <strong>Caledon</strong>. A description <strong>of</strong> the usual submission<br />
requirements is available as a guide for the<br />
applicant wishing to submit applications. It is noted<br />
that these requirements may change based on site<br />
specific circumstances.<br />
It is recommended that the applicant review the<br />
Site Plan Control <strong>Manual</strong> thoroughly (along with<br />
other relevant documents) to reduce the amount <strong>of</strong><br />
time spent on plan revisions and to fully understand<br />
the requirements <strong>of</strong> the <strong>Town</strong> <strong>of</strong> <strong>Caledon</strong>.<br />
1<br />
July 2010
Section 2: Site Plan Control<br />
Pursuant to Section 41 <strong>of</strong> the Planning Act, as<br />
amended, The Corporation <strong>of</strong> the <strong>Town</strong> <strong>of</strong> <strong>Caledon</strong>, in<br />
accordance with Section 6.2.11 <strong>of</strong> the Official Plan,<br />
designates all lands within the corporate limits <strong>of</strong> the<br />
<strong>Town</strong> <strong>of</strong> <strong>Caledon</strong> as a Site Plan Control Area. Certain<br />
exceptions are defined in the Site Plan Control By-law<br />
2008-095 and amendments thereto.<br />
Site Plan Control is an essential component <strong>of</strong> the<br />
development review process and is intended to<br />
complement the objectives <strong>of</strong> the Official Plan and the<br />
requirements <strong>of</strong> the Zoning By-law. The<br />
implementation <strong>of</strong> Site Plan Control enables the <strong>Town</strong><br />
<strong>of</strong> <strong>Caledon</strong> to ensure that all new developments will be<br />
designed in accordance with the requirements <strong>of</strong> all<br />
municipal, regional and provincial authorities. The most<br />
current design guidelines and policies are applicable at<br />
the time <strong>of</strong> approval <strong>of</strong> the site plan.<br />
The proposal should be designed in compliance with the following minimum urban design<br />
requirements:<br />
Other permits and approvals may be required prior to<br />
site plan approval. It is the applicant’s responsibility to<br />
contact the relevant external agencies such as the<br />
Region <strong>of</strong> Peel, Conservation Authority, Hydro One and<br />
the Niagara Escarpment Commission to obtain these.<br />
Inquiries regarding Site Plan Control should be directed<br />
to the Planning and Development Department,<br />
Development Section. Refer to Section 5, Contact List,<br />
for a comprehensive listing <strong>of</strong> people and places you<br />
may wish to contact.<br />
• Buildings will be oriented and designed to be energy and water<br />
efficient;<br />
• Design <strong>of</strong> the site and the built form will be compatible with the<br />
surrounding context, providing a sense <strong>of</strong> identity and contributing<br />
to the intended character <strong>of</strong> the neighbourhood area;<br />
• The proposed massing and proportions will create human scale;<br />
• Built and cultural heritage will be conserved and incorporated into<br />
community design;<br />
• Design will address public roads with main entrances facing the<br />
streets, pedestrian friendly environment and landscape treatment;<br />
• Views <strong>of</strong> significant features should be created or maintained;<br />
• The appurtenances will be integrated into building design.<br />
Parking, loading and storage areas will be located away from the<br />
public roads to minimize their presence. If abutting adjacent<br />
properties, they should be properly<br />
screened from the view.<br />
2<br />
July 2010
Section 3: Steps to Approval<br />
Step 1:<br />
Pre-Consultation Meeting<br />
Step 2:<br />
Submission <strong>of</strong> Application<br />
Package<br />
Step 3:<br />
Circulation Review<br />
Step 4:<br />
Co-ordination <strong>of</strong> Comments<br />
Step 5:<br />
Revised Submission<br />
Step 6:<br />
Conditional Approval<br />
Step 7:<br />
Final Approval<br />
Step 1: Pre-Consultation Meeting<br />
The applicant is required to present and discuss a<br />
conceptual site plan, prepared by a qualified<br />
pr<strong>of</strong>essional, with the Planning and Development<br />
Department prior to submitting a formal Site Plan<br />
Application Package.<br />
Pre-Consultation Meeting will:<br />
• Identify the Lead Planner as a contact for all<br />
future communications;<br />
• Provide relevant policy or procedural matters to<br />
the applicant;<br />
• Identify other approvals or permits required from<br />
external agencies or committees; (eg.<br />
Accessibility Committee)<br />
• Allow the applicant and <strong>Town</strong> <strong>of</strong> <strong>Caledon</strong> staff<br />
the opportunity to discuss the merits <strong>of</strong> the<br />
proposal and revise the application prior to<br />
submission to expedite the process;<br />
• Review submission requirements, zoning,<br />
landscaping, engineering, building code, and<br />
architectural design issues;<br />
• Determine if any background studies are<br />
required, including but not limited to:<br />
Archaeological Assessment Report, Traffic<br />
Report, Environmental Report, Noise Study,<br />
Shadow Study, Tree Inventory and Assessment<br />
Study, Hydrogeological Report;<br />
• A Mandatory Pre-Consultation Meeting Form will<br />
be completed with the Lead Planner during the<br />
pre-consultation meeting.<br />
Step 8:<br />
Building Permit Issuance<br />
Step 9:<br />
Release <strong>of</strong> Securities<br />
3<br />
July 2010
Section 3: Steps to Approval<br />
Step 1:<br />
Pre-Consultation Meeting<br />
Step 2:<br />
Submission <strong>of</strong> Application<br />
Package<br />
Step 3:<br />
Circulation Review<br />
Step 4:<br />
Co-ordination <strong>of</strong> Comments<br />
Step 5:<br />
Revised Submission<br />
Step 6:<br />
Conditional Approval<br />
Step 2: Submission <strong>of</strong> Application Package<br />
The proposed development will be assessed to<br />
determine which stream the application will be<br />
processed through. This will be decided within 3 days<br />
<strong>of</strong> the pre-consultation meeting.<br />
Streams <strong>of</strong> Site Plan Approval:<br />
Stream 1: Full Site Plan<br />
Typical Criteria:<br />
• No approved site plan exists for development;<br />
• New building or addition is greater than 50% <strong>of</strong><br />
the existing gross floor area;<br />
• Proposal may cause substantial alterations to<br />
approved stormwater management and/or traffic<br />
impacts.<br />
Stream 2: Site Plan Amendment<br />
Typical Criteria:<br />
• Approved site plan exists for development; and,<br />
• Proposal may cause substantial alterations to<br />
approved stormwater management and/or traffic<br />
impacts;<br />
• Full circulation to all agencies and departments<br />
may be required;<br />
• Amended Site Plan Agreement required;<br />
• Additional securities may be required.<br />
Step 7:<br />
Final Approval<br />
Step 8:<br />
Building Permit Issuance<br />
Step 9:<br />
Release <strong>of</strong> Securities<br />
4<br />
July 2010
Section 3: Steps to Approval<br />
Step 1:<br />
Pre-Consultation Meeting<br />
Step 2:<br />
Submission <strong>of</strong> Application<br />
Package<br />
Step 3:<br />
Circulation Review<br />
Step 4:<br />
Co-ordination <strong>of</strong> Comments<br />
Step 5:<br />
Revised Submission<br />
Step 6:<br />
Conditional Approval<br />
Step 7:<br />
Final Approval<br />
Step 8:<br />
Building Permit Issuance<br />
Step 9:<br />
Release <strong>of</strong> Securities<br />
Stream 3: Director’s Approval Major<br />
Typical Criteria:<br />
• Approved site plan exists for development;<br />
• Modifications to landscaping plan, review <strong>of</strong><br />
architectural elevations and/or zoning may be<br />
required;<br />
• Building additions are between 30-50% <strong>of</strong> the<br />
existing gross floor area;<br />
• Proposal may create minor alterations to<br />
approved stormwater management and/or traffic<br />
impacts.<br />
Stream 4: Director’s Approval Minor<br />
Typical Criteria:<br />
• No approved site plan exists for development;<br />
• Minor modifications to landscaping plan, review<br />
<strong>of</strong> architectural elevations and/or zoning may be<br />
required;<br />
• Proposal does not alter approved stormwater<br />
management and/or does not effect traffic.<br />
Stream 5: Exemption<br />
Typical Criteria:<br />
(a) No approved site plan exists for development;<br />
and,<br />
• The addition will not exceed the lesser <strong>of</strong> 10% <strong>of</strong><br />
the existing gross floor area <strong>of</strong> the existing<br />
building(s) or 25 square metres (269 square<br />
feet);<br />
• The addition and any development related<br />
thereto will not have any impact on stormwater<br />
management or traffic.<br />
(b)<br />
Approved site plan exists for development; and,<br />
• Building additions do not exceed 30% <strong>of</strong> existing<br />
gross floor area;<br />
• Proposal does not have a negative impact on<br />
stormwater management and/or traffic.<br />
5<br />
July 2010
Section 3: Steps to Approval<br />
Step 1:<br />
Pre-Consultation Meeting<br />
4 copies <strong>of</strong> a full-scale site plan, together with the<br />
application form and cover letter outlining the proposed<br />
site works must be submitted for exemption.<br />
Step 2:<br />
Submission <strong>of</strong> Application<br />
Package<br />
NOTE:<br />
The calculation <strong>of</strong> the gross floor area <strong>of</strong> the exempted<br />
additions is made on a cumulative basis.<br />
Step 3:<br />
Circulation Review<br />
Step 4:<br />
Co-ordination <strong>of</strong> Comments<br />
Step 5:<br />
Revised Submission<br />
Step 6:<br />
Conditional Approval<br />
Step 7:<br />
Final Approval<br />
Step 8:<br />
Building Permit Issuance<br />
Step 9:<br />
Release <strong>of</strong> Securities<br />
6<br />
July 2010
Section 3: Steps to Approval<br />
Step 1:<br />
Pre-Consultation Meeting<br />
Step 2:<br />
Submission <strong>of</strong> Application<br />
Package<br />
Step 3:<br />
Circulation Review<br />
Step 4:<br />
Co-ordination <strong>of</strong> Comments<br />
Step 5:<br />
Revised Submission<br />
Step 6:<br />
Conditional Approval<br />
Once it has been determined which stream <strong>of</strong> site plan<br />
approval is required, the applicant must complete and<br />
submit the Submission Package to the Manager <strong>of</strong><br />
Development, Planning and Development Department.<br />
NOTE:<br />
This does not apply to site plan exemptions<br />
Please refer to the Submission Package for the<br />
following information:<br />
Application for Site Plan Approval<br />
(See Submission Package)<br />
Appendix 1: Application for Site Plan Approval<br />
Appendix 2: Site Plan Fees<br />
Appendix 3: Overall Application Package<br />
Requirements Checklist<br />
Appendix 4: Site Plan Drawings Checklist<br />
Appendix 5: Landscape Drawings Checklist<br />
Appendix 6: Grading and Drainage Drawings<br />
Checklist<br />
Appendix 7: Building Drawings Checklist<br />
NOTE:<br />
Only complete Submission Packages will be accepted.<br />
Step 7:<br />
Final Approval<br />
Step 8:<br />
Building Permit Issuance<br />
Step 9:<br />
Release <strong>of</strong> Securities<br />
7<br />
July 2010
Section 3: Steps to Approval<br />
Step 1:<br />
Pre-Consultation Meeting<br />
Step 2:<br />
Submission <strong>of</strong> Application<br />
Package<br />
Step 3:<br />
Circulation Review<br />
Step 4:<br />
Co-ordination <strong>of</strong> Comments<br />
Step 5:<br />
Revised Submission<br />
Step 6:<br />
Conditional Approval<br />
Step 7:<br />
Final Approval<br />
Step 8:<br />
Building Permit Issuance<br />
Step 9:<br />
Release <strong>of</strong> Securities<br />
Step 3: Circulation Review<br />
Submission will be circulated to agencies and<br />
departments (if necessary) for comments. The<br />
following agencies and departments may be included:<br />
1. <strong>Town</strong> <strong>of</strong> <strong>Caledon</strong><br />
Planning and Development Department:<br />
• Zoning<br />
• Heritage<br />
• Urban Design<br />
Legal Services Department<br />
Public Works and Engineering Department:<br />
• Engineering<br />
• Landscaping<br />
2. Conservation Authorities:<br />
• Toronto and Region Conservation<br />
Authority<br />
• Credit Valley Conservation<br />
• Nottawasaga Valley Conservation<br />
Authority<br />
• Lake Simcoe Region Conservation<br />
Authority<br />
3. The Region <strong>of</strong> Peel:<br />
• Environment, Transportation and Planning<br />
Services (ETPS)<br />
• Waste Management<br />
4. Other:<br />
• Canadian Pacific Railways<br />
• Ministry <strong>of</strong> Transportation<br />
• Hydro One<br />
• Bell Canada<br />
• Rogers<br />
• GO Transit<br />
• Niagara Escarpment Commission<br />
• Enbridge Gas<br />
• Other municipalities<br />
The Lead Planner will be responsible for initiating<br />
and maintaining communication flow through the<br />
life <strong>of</strong> the project.<br />
This process will include an acknowledgement<br />
letter to the applicant which will outline the<br />
expectations involved in site plan approval. A<br />
copy <strong>of</strong> the template for Site Plan Agreement will<br />
be provided with the acknowledgement letter.<br />
8<br />
July 2010
Section 3: Steps to Approval<br />
Step 1:<br />
Pre-Consultation Meeting<br />
Step 2:<br />
Submission <strong>of</strong> Application<br />
Package<br />
Step 3:<br />
Circulation Review<br />
Step 4: Co-ordination <strong>of</strong> Comments<br />
• A deadline <strong>of</strong> two weeks is established for<br />
agency and department review and comments on<br />
circulated site plans. Please note that it would be<br />
beneficial for the applicant to contact external<br />
agencies to assist in the timely submission <strong>of</strong><br />
comments.<br />
• The Lead Planner will compile comments<br />
received from all departments and agencies, and<br />
notify the applicant by letter <strong>of</strong> the revised<br />
submission requirements.<br />
Step 4:<br />
Co-ordination <strong>of</strong> Comments<br />
Step 5:<br />
Revised Submission<br />
Step 6:<br />
Conditional Approval<br />
Step 7:<br />
Final Approval<br />
Step 8:<br />
Building Permit Issuance<br />
Step 9:<br />
Release <strong>of</strong> Securities<br />
9<br />
July 2010
Section 3: Steps to Approval<br />
Step 1:<br />
Pre-Consultation Meeting<br />
Step 2:<br />
Submission <strong>of</strong> Application<br />
Package<br />
Step 3:<br />
Circulation Review<br />
Step 4:<br />
Co-ordination <strong>of</strong> Comments<br />
Step 5:<br />
Revised Submission<br />
Step 6:<br />
Conditional Approval<br />
Step 7:<br />
Final Approval<br />
Step 5: Revised Submission(s)<br />
• The revised submission package must be<br />
addressed to the Lead Planner who will circulate<br />
it to departments and agencies for additional<br />
review and comment.<br />
• A deadline <strong>of</strong> two weeks is established for<br />
agency and department review and comments on<br />
re-circulated site plans. Please note that it would<br />
be beneficial for the applicant to contact external<br />
agencies to assist in the timely submission <strong>of</strong><br />
revised comments.<br />
• Revised submissions must contain the following:<br />
• Cover letter detailing the site plan revisions<br />
made and addressing all agency<br />
comments;<br />
• Revised plans, including revision<br />
bubble/clouds and associated reports (i.e.<br />
Stormwater Management Report, etc.)<br />
NOTE:<br />
Any file which has been inactive for a six month<br />
period, where no written or verbal contact from<br />
the applicant has occurred, will be deemed<br />
potentially inactive. A letter will then be sent to<br />
the applicant indicating the intention to close the<br />
file. If no response is received within 30 days, a<br />
letter confirming that the file has been closed will<br />
be sent to the applicant.<br />
Step 8:<br />
Building Permit Issuance<br />
Step 9:<br />
Release <strong>of</strong> Securities<br />
10<br />
July 2010
Section 3: Steps to Approval<br />
Step 1:<br />
Pre-Consultation Meeting<br />
Step 2:<br />
Submission <strong>of</strong> Application<br />
Package<br />
Step 3:<br />
Circulation Review<br />
Step 4:<br />
Co-ordination <strong>of</strong> Comments<br />
Step 5:<br />
Revised Submission<br />
Step 6:<br />
Conditional Approval<br />
Step 7:<br />
Final Approval<br />
Step 8:<br />
Building Permit Issuance<br />
Step 9:<br />
Release <strong>of</strong> Securities<br />
Step 6: Conditional Approval<br />
• The Planning and Development Department<br />
conditionally approves all plans and reports,<br />
typically within two to three months from the date<br />
<strong>of</strong> complete submission.<br />
• The Lead Planner will advise the applicant <strong>of</strong><br />
conditions that must be satisfied, including but<br />
not limited to the following:<br />
• Execution <strong>of</strong> <strong>Town</strong> <strong>of</strong> <strong>Caledon</strong> Site Plan<br />
Agreement (Registered on Title) or Letter<br />
<strong>of</strong> Undertaking;<br />
• Posting <strong>of</strong> securities for all site works with<br />
the <strong>Town</strong> <strong>of</strong> <strong>Caledon</strong> (the Letter <strong>of</strong> Credit<br />
must be in the name <strong>of</strong> the property owner<br />
and from a Schedule 1<br />
(http://laws.justice.gc.ca) rated Canadian<br />
financial institution as identified in the<br />
Canada Bank Act (1991, c. 46));<br />
• Liability Insurance Certificate (Canadian<br />
broker only), minimum $5,000,000 and,<br />
• Satisfaction <strong>of</strong> all Regional Site Plan<br />
Requirements, which may include the<br />
execution <strong>of</strong> a Regional Site Plan<br />
Agreement.<br />
• The Site Plan Agreement or Letter <strong>of</strong><br />
Undertaking will be completed and presented to<br />
the applicant for review and signature. The Site<br />
Plan Agreement is required by the Legal<br />
Services Department for those applications in the<br />
Site Plan Approval stream (both Full Site Plan<br />
and Site Plan Amendment), whereas the Letter <strong>of</strong><br />
Undertaking is a requirement <strong>of</strong> the Major or<br />
Minor Director’s Approval Stream.<br />
NOTE:<br />
The applicant will be required to pay associated fees for<br />
registration and preparation <strong>of</strong> a Site Plan Agreement<br />
or an Amendment to the Agreement.<br />
11<br />
July 2010
Section 3: Steps to Approval<br />
Step 1:<br />
Pre-Consultation Meeting<br />
Step 2:<br />
Submission <strong>of</strong> Application<br />
Package<br />
Step 3:<br />
Circulation Review<br />
Step 7: Final Approval<br />
• When all conditions have been fulfilled to the<br />
satisfaction <strong>of</strong> the Lead Planner, Final Approval<br />
will be granted.<br />
• All dedications <strong>of</strong> easements, reserves and road<br />
widenings will be required by the Site Plan<br />
Agreement.<br />
• Our Customer Service Feedback Form will be<br />
sent to the applicant upon Final Approval.<br />
• A letter outlining the process to release securities<br />
will be sent to the owner and copied to the<br />
applicant.<br />
Step 4:<br />
Co-ordination <strong>of</strong> Comments<br />
Step 5:<br />
Revised Submission<br />
Step 6:<br />
Conditional Approval<br />
Step 7:<br />
Final Approval<br />
Step 8:<br />
Building Permit Issuance<br />
Step 9:<br />
Release <strong>of</strong> Securities<br />
12<br />
July 2010
Section 3: Steps to Approval<br />
Step 1:<br />
Pre-Consultation Meeting<br />
Step 2:<br />
Submission <strong>of</strong> Application<br />
Package<br />
Step 3:<br />
Circulation Review<br />
Step 4:<br />
Co-ordination <strong>of</strong> Comments<br />
Step 5:<br />
Revised Submission<br />
Step 8: Building Permit Issuance<br />
• The Building Permit can be issued when:<br />
• Final Approval <strong>of</strong> the Site Plan Application<br />
has been granted; and,<br />
• Building Permit review process has been<br />
completed.<br />
For more information regarding the Building Permit<br />
process, please contact the Building Section at<br />
905.584.2272 ext. 4295.<br />
NOTE:<br />
Payment <strong>of</strong> additional fees such as development<br />
charges and/or cash-in-lieu <strong>of</strong> parkland may be<br />
required at the time <strong>of</strong> issuance <strong>of</strong> the building permit.<br />
Please contact the Administrative Assistant, Corporate<br />
Services Department for development charges inquiries<br />
and/or the Manager <strong>of</strong> Parks/Landscape Architect,<br />
Public Works & Engineering Department 905.584.2272<br />
for cash-in-lieu <strong>of</strong> parkland inquiries.<br />
Step 6:<br />
Conditional Approval<br />
Step 7:<br />
Final Approval<br />
Step 8:<br />
Building Permit Issuance<br />
Step 9:<br />
Release <strong>of</strong> Securities<br />
13<br />
July 2010
Section 3: Steps to Approval<br />
Step 1:<br />
Pre-Consultation Meeting<br />
Step 2:<br />
Submission <strong>of</strong> Application<br />
Package<br />
Step 3:<br />
Circulation Review<br />
Step 4:<br />
Co-ordination <strong>of</strong> Comments<br />
Step 5:<br />
Revised Submission<br />
Step 6:<br />
Conditional Approval<br />
Step 7:<br />
Final Approval<br />
Step 8:<br />
Building Permit Issuance<br />
Step 9: Release <strong>of</strong> Securities<br />
Steps to the Release <strong>of</strong> Securities:<br />
1. A Preliminary Engineering and Landscape<br />
Completion Certification must be submitted and<br />
approved by the <strong>Town</strong> (signed and stamped by<br />
accredited pr<strong>of</strong>essionals) upon completion <strong>of</strong> all<br />
site works.<br />
2. All plant material will be guaranteed for a<br />
minimum <strong>of</strong> 1 year from the date <strong>of</strong> the <strong>Town</strong>’s<br />
approval <strong>of</strong> the Landscape Completion<br />
Certification.<br />
3. All plant material must be inspected (by the<br />
applicant’s Landscape Architect) at the end <strong>of</strong> the<br />
1 year warranty period to ensure it remains in<br />
good health. A Final Landscape Completion<br />
Certification must be submitted and approved by<br />
the <strong>Town</strong> (signed and stamped by an accredited<br />
pr<strong>of</strong>essional).<br />
4. <strong>Town</strong> Site Inspection(s):<br />
• <strong>Town</strong> staff may inspect the site.<br />
• Inspections <strong>of</strong> s<strong>of</strong>t landscape components<br />
are conducted from mid-May through mid-<br />
October, while plants are in leaf.<br />
• Inspections <strong>of</strong> hard landscape and<br />
engineering works may be conducted after<br />
these dates.<br />
• If the <strong>Town</strong> determines during a site<br />
inspection that there are deficiencies, the<br />
applicant will be required to submit a<br />
revised certificate(s) to verify that the<br />
deficiencies have been corrected.<br />
• The <strong>Town</strong> may require an additional fee to<br />
conduct a further inspection to confirm that<br />
all works are complete.<br />
Step 9:<br />
Release <strong>of</strong> Securities<br />
14<br />
July 2010
Section 3: Steps to Approval<br />
Step 1:<br />
Pre-Consultation Meeting<br />
Step 2:<br />
Submission <strong>of</strong> Application<br />
Package<br />
Step 3:<br />
Circulation Review<br />
Step 4:<br />
Co-ordination <strong>of</strong> Comments<br />
Step 9: Release <strong>of</strong> Securities<br />
Final Release <strong>of</strong> Securities:<br />
Securities will be released at the end <strong>of</strong> the 1 year<br />
warranty period and upon <strong>Town</strong> approval <strong>of</strong> the Final<br />
Landscape and Engineering Completion Certifications<br />
(signed and stamped by an accredited pr<strong>of</strong>essional).<br />
No partial release <strong>of</strong> securities is permitted.<br />
NOTES:<br />
Where any <strong>of</strong> the work related to the site plan is on<br />
<strong>Town</strong> property, the release <strong>of</strong> the Letter <strong>of</strong> Credit is also<br />
subject to the receipt <strong>of</strong> a Statutory Declaration<br />
regarding Liens and Liabilities and Payment <strong>of</strong><br />
Accounts.<br />
The <strong>Town</strong> may require additional securities if the<br />
applicant is participating in the <strong>Town</strong>’s Green<br />
Development Program.<br />
Step 5:<br />
Revised Submission<br />
Step 6:<br />
Conditional Approval<br />
Step 7:<br />
Final Approval<br />
Step 8:<br />
Building Permit Issuance<br />
Step 9:<br />
Release <strong>of</strong> Securities<br />
15<br />
July 2010
Template 1: Letter <strong>of</strong> Undertaking Form<br />
LETTER OF UNDERTAKING<br />
MAJOR OR MINOR DIRECTOR’S APPROVAL<br />
I, (Name <strong>of</strong> Applicant) <strong>of</strong> (Name <strong>of</strong> Company) hereby undertake to complete the approved works<br />
in accordance with the approved Site Plan (File No.: SPA xx-xxxx) for (Legal Description) at<br />
(Municipal Address) <strong>of</strong> the <strong>Town</strong> <strong>of</strong> <strong>Caledon</strong> and to restore any lands affected by the<br />
development <strong>of</strong> the subject lands, including but not limited to: fencing, curbing, sidewalks, retaining<br />
walls, grading and drainage, to the satisfaction <strong>of</strong> the <strong>Town</strong> <strong>of</strong> <strong>Caledon</strong>. I agree to deposit with the<br />
<strong>Town</strong> <strong>of</strong> <strong>Caledon</strong>, an irrevocable Letter <strong>of</strong> Credit, certified cheque or cash in the amount <strong>of</strong> Five<br />
Thousand ($5,000.00) Dollars.<br />
Should I fail to complete the approved works in accordance with the approved site plan within the<br />
one-year period <strong>of</strong> the date <strong>of</strong> this undertaking, or <strong>of</strong> the development <strong>of</strong> the subject lands or <strong>of</strong> any<br />
other lands, I agree to forfeit the Five Thousand ($5,000.00) Dollars, or part there<strong>of</strong> as may be<br />
determined by the <strong>Town</strong> <strong>of</strong> <strong>Caledon</strong>, and the <strong>Town</strong> <strong>of</strong> <strong>Caledon</strong> may at any time after the one-year<br />
period use the Five Thousand ($5,000.00) Dollars to complete the approved works and/or restore<br />
any damage caused to any other lands by the development <strong>of</strong> the subject lands.<br />
Lot Registered Plan Number or Conc. EHS/WHS<br />
Former <strong>Town</strong>ship:<br />
Street Address<br />
Settlement Area<br />
Postal Code<br />
Applicant’s Signature<br />
Telephone Number<br />
16<br />
July 2010
Template 2: Letter <strong>of</strong> Credit Form<br />
Automatic Extension<br />
(LETTERHEAD OF BANK OR OTHER FINANCIAL INSTITUTION)<br />
(Address <strong>of</strong> Financial Institution)<br />
(ONLY LETTERS OF CREDIT PROVIDED BY CANADIAN SCHEDULE “I” BANKS ARE<br />
ACCEPTABLE)<br />
(Date)<br />
To:<br />
The Corporation <strong>of</strong> the <strong>Town</strong> <strong>of</strong> <strong>Caledon</strong><br />
6311 Old Church Road<br />
<strong>Caledon</strong>, Ontario<br />
L7C 1J6<br />
Attention: Manager <strong>of</strong> Development<br />
Dear Madam/Sir:<br />
Re:<br />
Irrevocable Standby Letter <strong>of</strong> Credit No.<br />
We hereby authorize you to draw on (Name and Address <strong>of</strong> Bank), for the account <strong>of</strong><br />
(Customer’s Name and Address), up to an aggregate amount <strong>of</strong> $ available on demand.<br />
Pursuant to the request <strong>of</strong> (Name <strong>of</strong> Customer), we (Name <strong>of</strong> Bank), hereby establish and give<br />
to you an Irrevocable Standby Letter <strong>of</strong> Credit in your favour in the total amount <strong>of</strong> $ , which<br />
may be drawn on by you at any time and from time to time upon written demand for payment<br />
made upon us by you which demand we shall honour without inquiring whether you have a right<br />
as between yourself and our said customer to make such demand, and without recognizing any<br />
claim <strong>of</strong> our said customer.<br />
Provided, however, that you are to deliver to us at such time as a written demand for payment is<br />
made upon us, a certificate confirming that monies drawn pursuant to this Irrevocable Standby<br />
Letter <strong>of</strong> Credit are to be retained and used to meet obligations incurred or to be incurred by you<br />
in connection with an agreement entered into by (Customers Name) with the <strong>Town</strong> <strong>of</strong> <strong>Caledon</strong><br />
regarding Lot , Concession , Former <strong>Town</strong>ship , or Registered Plan , being ,<br />
<strong>Town</strong> <strong>of</strong> <strong>Caledon</strong>, Regional Municipality <strong>of</strong> Peel.<br />
The amount <strong>of</strong> this Irrevocable Standby Letter <strong>of</strong> Credit shall be reduced from time to time as<br />
advised by notice in writing given to use from time to time by you.<br />
This Irrevocable Standby Letter <strong>of</strong> Credit will expire at our counters (Name <strong>of</strong> Bank) on (expiry<br />
date).<br />
It is a condition <strong>of</strong> this Irrevocable Standby Letter <strong>of</strong> Credit that it shall be deemed to be<br />
automatically extended for one year from the present or any future expiration date here<strong>of</strong>, unless<br />
thirty days prior to any such date we shall notify you in writing by Registered Mail that we elect not<br />
to consider this Irrevocable Standby Letter <strong>of</strong> Credit renewed for any such additional period. Upon<br />
17<br />
July 2010
Template 2: Letter <strong>of</strong> Credit Form<br />
receipt by you <strong>of</strong> such notice, you may draw hereunder by means <strong>of</strong> your demand accompanied by<br />
your written certification that the amounts drawn will be retained and used by you to meet<br />
obligations incurred or to be incurred in connection with the above agreement; further, that you will<br />
release any amounts not required by you to (Name <strong>of</strong> Customer).<br />
Partial drawings are permitted.<br />
The drawings under this Irrevocable Standby Letter <strong>of</strong> Credit are to state on their face that they are<br />
drawn under (Name and Address <strong>of</strong> Bank), Irrevocable Standby Letter <strong>of</strong> Credit No.<br />
dated .<br />
We hereby agree that drawings under this Irrevocable Standby Letter <strong>of</strong> Credit will be duly<br />
honoured upon presentation provided that all terms and conditions <strong>of</strong> the Credit have been<br />
complied with.<br />
NAME OF BANK OR FINANCIAL INSTITUTION<br />
Per:<br />
Per:<br />
18<br />
July 2010
Template 3: Consultant Engineer Letter <strong>of</strong> Conformance<br />
(Company Letterhead)<br />
(Date)<br />
Public Works and Engineering Department<br />
The Corporation <strong>of</strong> the <strong>Town</strong> <strong>of</strong> <strong>Caledon</strong><br />
6311 Old Church Road<br />
<strong>Caledon</strong>, Ontario<br />
L7C 1J6<br />
Attention:<br />
(Name <strong>of</strong> Lead Planner)<br />
Re:<br />
Engineering Letter <strong>of</strong> Conformance<br />
(Project Name)<br />
(Site Plan Application Number)<br />
(Legal Description/Municipal Address)<br />
This letter certifies that I, (Name <strong>of</strong> Pr<strong>of</strong>essional) <strong>of</strong> (Name <strong>of</strong> Company), being a Pr<strong>of</strong>essional<br />
Engineer in good standing in the Province <strong>of</strong> Ontario and licensed to perform consulting<br />
engineering services in the Province <strong>of</strong> Ontario, have reviewed and understood the Public Works<br />
and Engineering ICI Site Plan Design Guidelines.<br />
I also certify that I have visited the site and am familiar with this property and surrounding<br />
properties and have designed the site plan accordingly. I also certify that I have reviewed the<br />
most recent legal survey plan <strong>of</strong> the property and am aware <strong>of</strong> all registered easements affecting<br />
the property.<br />
The aforementioned site plan submission containing the drawings, reports, and studies, as<br />
shown in Schedule A (List all drawings by number with revision number, if applicable,<br />
reports, studies in Schedule A) attached hereto meets all the criteria set out in the Guidelines.<br />
(If any <strong>of</strong> the guidelines or standards have not been met, then carefully list which ones<br />
with a brief summary <strong>of</strong> the issue(s) and the engineering principle that concluded the<br />
reason(s) for non compliance). The submitted Site Plan design does not adversely affect any<br />
<strong>of</strong> the neighbouring properties, meets all applicable laws <strong>of</strong> Ontario and is designed with good<br />
engineering principles.<br />
The submitted site plan was designed with pedestrian usage and safety in mind and overall safe<br />
and efficient movement <strong>of</strong> goods/vehicles/pedestrians was contemplated in the design with no<br />
safety issues identified. No egress or access traffic concerns/conflicts were identified with this<br />
proposal and the intended use <strong>of</strong> the site will not cause unsafe or unacceptable service level<br />
traffic conditions.<br />
Yours truly,<br />
(Name and Title <strong>of</strong> Pr<strong>of</strong>essional)<br />
(Name <strong>of</strong> Company)<br />
(Pr<strong>of</strong>essional Stamp)<br />
c.: (Name <strong>of</strong> Supervisor <strong>of</strong> Development, Public Works and Engineering)<br />
19<br />
July 2010
Template 4: Consultant Landscape Architect Letter <strong>of</strong> Conformance<br />
(Company Letterhead)<br />
(Date)<br />
Planning and Development Department<br />
The Corporation <strong>of</strong> the <strong>Town</strong> <strong>of</strong> <strong>Caledon</strong><br />
6311 Old Church Road<br />
<strong>Caledon</strong>, Ontario<br />
L7C 1J6<br />
Attention:<br />
(Name <strong>of</strong> Lead Planner)<br />
Re:<br />
Landscape Letter <strong>of</strong> Conformance<br />
(Project Name)<br />
(Site Plan Application Number)<br />
(Legal Description/Municipal Address)<br />
This letter certifies that I, (Full Name <strong>of</strong> Pr<strong>of</strong>essional) <strong>of</strong> (Name <strong>of</strong> Company), being a<br />
Pr<strong>of</strong>essional Landscape Architect in good standing as a full member <strong>of</strong> the Ontario Association <strong>of</strong><br />
Landscape Architects, have reviewed and understood the <strong>Town</strong> <strong>of</strong> <strong>Caledon</strong> – Landscape<br />
Standards as outlined in the Site Plan <strong>Manual</strong> dated (Provide Date <strong>of</strong> <strong>Manual</strong>) and the following<br />
relevant Urban Design Guidelines: (List Design Guidelines Reviewed, if Applicable). I also<br />
certify that I have visited the site, am familiar with this property and surrounding properties and<br />
have designed all aspects <strong>of</strong> the landscape site plan accordingly.<br />
The aforementioned landscape site plan submission containing the following drawings as<br />
required in the Site Plan Control <strong>Manual</strong> (List all drawings by number with revision number if<br />
applicable) attached hereto meets all the criteria as set out in the ‘Site Plan Control <strong>Manual</strong>’. (If<br />
any <strong>of</strong> the guidelines or standards have not been met, then carefully list which ones with a<br />
brief summary <strong>of</strong> the issue (s) and the landscape design principle that concluded the<br />
reason (s) for non compliance).<br />
The submitted ‘Landscape Site Plan(s)’ design does not adversely affect any <strong>of</strong> the adjacent<br />
properties. The package contained herein also meets all applicable laws <strong>of</strong> Ontario and has been<br />
designed in accordance with sound landscape architectural principles.<br />
Yours truly,<br />
(Name and Title <strong>of</strong> Pr<strong>of</strong>essional)<br />
(Name <strong>of</strong> Company)<br />
(Pr<strong>of</strong>essional Stamp)<br />
c: (Landscape Project Coordinator, Public Works & Engineering)<br />
20<br />
July 2010
Template 5: Consultant Engineer Completion Certification<br />
(Company Letterhead)<br />
(Date)<br />
Public Works and Engineering Department<br />
The Corporation <strong>of</strong> the <strong>Town</strong> <strong>of</strong> <strong>Caledon</strong><br />
6311 Old Church Road<br />
<strong>Caledon</strong>, Ontario<br />
L7C 1J6<br />
Attention:<br />
(Name <strong>of</strong> Supervisor <strong>of</strong> Development Public Works and Engineering)<br />
Re:<br />
Certification <strong>of</strong> Building and Final Lot Grading<br />
(Project Name)<br />
(Site Plan Application Number)<br />
(Legal Description/Municipal Address)<br />
I have determined the field elevations with respect to final grading on the above lot and have<br />
viewed the finished building there and the lot grading and do hereby certify:<br />
1. Where manholes and catchbasins are present on property, all have been raised to the final<br />
grade, are uncovered and in a clean condition;<br />
2. Where rainwater ro<strong>of</strong> leader down spout(s) discharge onto the surface, the locations and<br />
outlets are in accordance with the approved site grading plan;<br />
3. Driveways have been constructed to the latest <strong>Town</strong> Standard;<br />
4. The building construction and the grading <strong>of</strong> the lot are in conformity with the overall grading<br />
plan and the ‘Certification <strong>of</strong> Proposed Building and Lot Grading’ previously submitted. Note:<br />
slight modifications to the actual grading may have been implemented but all modifications<br />
have been reviewed and accepted by the Director <strong>of</strong> Public Works and Engineering as<br />
indicated on the attached as-built drawing (stamped by a Pr<strong>of</strong>essional Engineer or Ontario<br />
Land Surveyor); OR,<br />
5. In conformity with the variance approved by the Director <strong>of</strong> Public Works and Engineering on<br />
(Date <strong>of</strong> Approval) that is contained in the ‘Certification <strong>of</strong> Proposed Building and Lot Grading’<br />
previously submitted as indicated on the attached as-built drawing (stamped by a Pr<strong>of</strong>essional<br />
Engineer or Ontario Land Surveyor).<br />
6. A minimum <strong>of</strong> 150mm <strong>of</strong> foundation wall is exposed above finished grade.<br />
Yours truly,<br />
(Name and Title <strong>of</strong> Pr<strong>of</strong>essional)<br />
(Name <strong>of</strong> Company)<br />
(Pr<strong>of</strong>essional Stamp)<br />
c: (Name <strong>of</strong> Planner, Planning & Development)<br />
21<br />
July 2010
Template 6: Preliminary Consultant Landscape Completion<br />
Certification (Warranty)<br />
(Company Letterhead)<br />
(Date)<br />
Planning and Development Department<br />
The Corporation <strong>of</strong> the <strong>Town</strong> <strong>of</strong> <strong>Caledon</strong><br />
6311 Old Church Road<br />
<strong>Caledon</strong>, Ontario<br />
L7C 1J6<br />
Attention:<br />
(Name <strong>of</strong> Lead Planner)<br />
Re:<br />
Landscape Certification for Commencement <strong>of</strong> Plant Warranty<br />
(Project Name)<br />
(Site Plan Application Number)<br />
(Legal Description/Municipal Address)<br />
This letter certifies that I, (Full Name <strong>of</strong> Pr<strong>of</strong>essional) <strong>of</strong> (Name <strong>of</strong> Company), being a<br />
Pr<strong>of</strong>essional Landscape Architect in good standing as a full member <strong>of</strong> the Ontario Association <strong>of</strong><br />
Landscape Architects, have reviewed and performed a ‘Landscape Inspection’ for the above<br />
referenced project.<br />
Upon completion <strong>of</strong> the required inspection, I hereby certify that all landscape works shown on the<br />
approved plans have been constructed and implemented in conformance with the approved details<br />
and specifications and associated documents for the above-referenced project and recommend<br />
commencement <strong>of</strong> plant warranty period.<br />
Yours truly,<br />
(Name and Title <strong>of</strong> Pr<strong>of</strong>essional)<br />
(Name <strong>of</strong> Company)<br />
(Pr<strong>of</strong>essional Stamp)<br />
c: (Landscape Project Coordinator, Public Works & Engineering)<br />
22<br />
July 2010
Template 7: Final Consultant Landscape Completion Certification<br />
(Company Letterhead)<br />
(Date)<br />
Planning and Development Department<br />
The Corporation <strong>of</strong> the <strong>Town</strong> <strong>of</strong> <strong>Caledon</strong><br />
6311 Old Church Road<br />
<strong>Caledon</strong>, Ontario<br />
L7C 1J6<br />
Attention:<br />
(Name <strong>of</strong> Development Assistant)<br />
Re:<br />
Final Landscape Completion Certification<br />
(Project Name)<br />
(Site Plan Application Number)<br />
(Legal Description/Municipal Address)<br />
This letter certifies that I, (Full Name <strong>of</strong> Pr<strong>of</strong>essional) <strong>of</strong> (Name <strong>of</strong> Company), being a<br />
Pr<strong>of</strong>essional Landscape Architect in good standing as a full member <strong>of</strong> the Ontario Association <strong>of</strong><br />
Landscape Architects, have reviewed and performed a ‘Final Landscape Inspection’ for the above<br />
referenced project.<br />
Upon completion <strong>of</strong> the required inspection, I hereby certify that all landscape works shown on the<br />
approved plans have been constructed and implemented in conformance with the approved details<br />
and specifications and associated documents for the above-referenced project. The warranty has<br />
now been completed and all plant material is in good health.<br />
Yours truly,<br />
(Name and Title <strong>of</strong> Pr<strong>of</strong>essional)<br />
(Name <strong>of</strong> Company)<br />
(Pr<strong>of</strong>essional Stamp)<br />
c: (Name <strong>of</strong> Lead Planner, Planning & Development, Landscape Project Coordinator, Public<br />
Works & Engineering)<br />
23<br />
July 2010
Template 8: Standard Notes and Details for Industrial and<br />
Commercial Applications<br />
A Landscape Notes<br />
NOTE:<br />
General<br />
No changes are to be made to the landscape notes that in any way lessen the<br />
requirements.<br />
• These specifications are to be read in conjunction with the general conditions <strong>of</strong> the<br />
contract as prepared by and available at the <strong>of</strong>fice <strong>of</strong> (Name <strong>of</strong> Consultant Landscape<br />
Architect).<br />
• Prior to commencing work, the contractor shall:<br />
1. Familiarize themselves with the plans, details and specifications <strong>of</strong> this project;<br />
2. Visit the site to ascertain and take account <strong>of</strong> existing conditions and any deviations<br />
from the plans in work by other; and,<br />
3. Finalize all design alternatives in consultation with the Landscape Architect.<br />
• Prior to excavating the contractor shall verify the location <strong>of</strong> all underground utilities. In the<br />
event <strong>of</strong> a conflict between a proposed tree location and an underground service, the exact<br />
location <strong>of</strong> the tree shall be determined on site by the Landscape Architect. The contractor<br />
shall, at his/her own expense, repair any damage to existing utilities, structures, facilities,<br />
etc. done in the performance <strong>of</strong> their work.<br />
S<strong>of</strong>t Landscaping Plant Materials<br />
• All plants shall be installed true to specified names, sizes, grades, etc. and shall conform<br />
to the standards <strong>of</strong> the Canadian Nursery Landscapes Association.<br />
• All plants shall be nursery grown in a hardiness zone appropriate to site conditions, as<br />
published by Agriculture Canada, entitled ‘Map <strong>of</strong> Plant Hardiness Zones in Canada’.<br />
• In the event <strong>of</strong> a discrepancy in plant quantity between the landscape plan and the plant<br />
list, the landscape plan shall govern.<br />
• The contractor shall make plants available for inspection by the Landscape Architect<br />
prior to shipping to the site. This does not limit the right <strong>of</strong> the Landscape Architect<br />
and/or <strong>Town</strong>’s representative to later reject plant material that is <strong>of</strong> poor quality,<br />
damaged during shipping or installation, performing poorly while the guarantee period is<br />
still in effect, or otherwise does not conform to the specifications.<br />
• Plant substitutions must be approved in writing by the owner, the Landscape Architect and<br />
the <strong>Town</strong> prior to delivery <strong>of</strong> the material on-site. The Landscape Architect may, upon<br />
completion <strong>of</strong> the work and notwithstanding prior approval at source, reject plant material<br />
not conforming to the specifications<br />
• The contractor shall use standard industry methods for planting trees. Trees shall be<br />
turned to give the best appearance. They shall also be guyed and staked immediately<br />
after planting and as detailed on the drawings.<br />
Bed Preparation<br />
• Prior to backfilling, scarify the sides and bottom <strong>of</strong> the excavated tree pits and shrub beds.<br />
24<br />
July 2010
Template 8: Standard Notes and Details for Industrial and<br />
Commercial Applications<br />
• Where heavy clay soil conditions prevail, backfill to the specified depths with:<br />
• 2 parts “Triple Mix” delivered to the site well-mixed with 1 part local topsoil (topsoil that<br />
was removed from the site and stockpiled; if unavailable, a topsoil with clay content<br />
must be imported)<br />
• Tree pits must be constructed with saucers and mulch as detailed.<br />
Maintenance<br />
• Maintenance <strong>of</strong> all landscape installations throughout to include:<br />
• Proper irrigation to ensure optimum growth and development <strong>of</strong> installed plant<br />
material.<br />
• Cultivation, weeding and fertilization <strong>of</strong> the tree pits and planting beds.<br />
• Insect and disease control using ‘Integrated Pest Management’ practices.<br />
• Pruning and maintenance to further promote visibility and vitality <strong>of</strong> its intended use, as<br />
directed by the Landscape Architect or the <strong>Town</strong>.<br />
Guarantee<br />
• All plant materials shall be guaranteed for a minimum <strong>of</strong> 1 year from date <strong>of</strong> written<br />
Landscape Certification for Commencement <strong>of</strong> Plant Warranty as granted by the <strong>Town</strong>,<br />
and until final certification is granted by the <strong>Town</strong>. Plants which do not survive<br />
satisfactorily during the guarantee period shall be replaced at no extra cost to the owner.<br />
Plant material which is replaced due to unsatisfactory performance shall, in turn, be<br />
guaranteed for another minimum <strong>of</strong> 1 year, or until final certification is granted by the<br />
<strong>Town</strong>.<br />
• Similarly, all other landscape work performed under this contract shall be fully guaranteed<br />
for the above specified period.<br />
• All work shall be inspected at the end <strong>of</strong> the warranty period, at which time a final<br />
certificate will be issued by the Landscape Architect and submitted to the <strong>Town</strong> for their<br />
inspection, and approval <strong>of</strong> final certification, permitting release <strong>of</strong> site work securities.<br />
• At the end <strong>of</strong> the guarantee period, the contractor shall remove all tree stakes, rodent<br />
guards and bark wrap and all extra mulch where necessary.<br />
Acceptance<br />
• Work will be accepted by the owner or their representative upon completion and at the end<br />
<strong>of</strong> the specified maintenance period, provided that all plant material is alive and in healthy<br />
growing conditions.<br />
• Written preliminary and final certification must be submitted to the <strong>Town</strong> by the Landscape<br />
Architect. The Certifications shall be signed and stamped with the seal <strong>of</strong> the OALA.<br />
• Preliminary Certification <strong>of</strong> the project shall serve as the start <strong>of</strong> the guarantee period.<br />
• Final acceptance <strong>of</strong> the landscape works for this project is granted by the <strong>Town</strong> <strong>of</strong> <strong>Caledon</strong><br />
upon conducting a satisfactory final site inspection.<br />
25<br />
July 2010
Template 8: Standard Notes and Details for Industrial and<br />
Commercial Applications<br />
Continued Responsibility <strong>of</strong> Owner<br />
• The owner has a responsibility to maintain the approved landscape in a well cared for<br />
manner that promotes plant vitality and healthy appearance. Any declining or dead plants<br />
are to be replaced within the season to sustain a kept landscape. The owner is reminded<br />
that future site plan applications for this site will be reviewed with regard to the conformity<br />
<strong>of</strong> the existing landscaping to the approved Landscape Plan registered with the <strong>Town</strong> <strong>of</strong><br />
<strong>Caledon</strong>.<br />
NOTE:<br />
Standard Notes to Industrial and Commercial Landscape Drawings may be modified<br />
to fit the drawing space. No changes are to be made to the text that in any way<br />
lessen the requirements.<br />
B Grading and Drainage Notes<br />
The following notes are to appear on the Grading and Drainage Plan:<br />
1. Construction for this project to comply with the most current version <strong>of</strong> the Development<br />
Standards, Policies and Guidelines, prepared by the <strong>Town</strong> <strong>of</strong> <strong>Caledon</strong>, Public Works and<br />
Engineering Department and the Ontario Provincial Standards and Specifications.<br />
2. All proposed construction shall be carried out in accordance with the requirements <strong>of</strong> the<br />
Occupational Health and Safety Act and Regulations for construction projects.<br />
3. Within a minimum <strong>of</strong> forty-eight hours prior to commencing construction within the<br />
municipal right-<strong>of</strong>-way, the contractor must contact the following:<br />
The <strong>Town</strong> <strong>of</strong> <strong>Caledon</strong> Public Works and Engineering Department 905.584.2272<br />
The Region <strong>of</strong> Peel 905.791.7800<br />
Enbridge Consumers Gas 905.758.7924<br />
Hydro One 519.941.1211<br />
Bell Canada 416.296.6929<br />
Rogers Cable 905.897.3914<br />
4. All drainage to be self-contained and discharged to a location approved by the Public<br />
Works and Engineering Department.<br />
5. Sediment control devices are to be installed prior to any construction on the site and shall<br />
be inspected and maintained throughout the construction period to the satisfaction <strong>of</strong> the<br />
<strong>Town</strong> <strong>of</strong> <strong>Caledon</strong> and the applicable Conservation Authority.<br />
6. A minimum <strong>of</strong> 1.5m clearance is to be provided from the limits <strong>of</strong> all sidewalks and<br />
driveways to existing utility structures within the municipal right-<strong>of</strong>-way. If this clearance is<br />
not maintained, the structures shall be relocated at the applicant’s expense.<br />
7. Street curbs are to be continuous within the proposed entrance.<br />
8. Any changes to grades or servicing from the originally approved site plan must be<br />
approved by the <strong>Town</strong> <strong>of</strong> <strong>Caledon</strong> Public Works and Engineering Department.<br />
26<br />
July 2010
Template 8: Standard Notes and Details for Industrial and<br />
Commercial Applications<br />
9. Structural design <strong>of</strong> the fire route is required to support an 18-ton vehicle. As such the<br />
drawing is to show areas <strong>of</strong> heavy asphalt and light asphalt and is to provide design<br />
information.<br />
10. All boulevards to be restored with 150mm minimum <strong>of</strong> topsoil and sod to the satisfaction <strong>of</strong><br />
the <strong>Town</strong> <strong>of</strong> <strong>Caledon</strong> Public Works and Engineering Department.<br />
11. The minimum pavement design for the asphalt driveway apron within the municipal road<br />
allowance shall be as follows:<br />
40mm HL3 Asphalt<br />
50mm HL8 Asphalt<br />
150mm Granular ‘A’<br />
300mm Granular ‘B’<br />
The consultant should review the above with respect to the expected usage.<br />
12. Service Connection Backfill to be discussed with the <strong>Town</strong> <strong>of</strong> <strong>Caledon</strong>.<br />
27<br />
July 2010
Template 8: Standard Notes and Details for Industrial and<br />
Commercial Applications (to be shown on site plan drawings)<br />
28<br />
July 2010
Template 8: Standard Notes and Details for Industrial and<br />
Commercial Applications (to be shown on site plan drawings)<br />
29<br />
July 2010
Template 8: Standard Notes and Details for Industrial and<br />
Commercial Applications (to be shown on site plan drawings)<br />
30<br />
July 2010
Section 5: Contact List<br />
<strong>Town</strong> <strong>of</strong> <strong>Caledon</strong><br />
6311 Old Church Road<br />
<strong>Caledon</strong>, ON<br />
L7C 1J6<br />
T: 905.584.2272<br />
F: 905.584.4325<br />
Planning and Development<br />
Sylvia Smith Kirkwood, Manager <strong>of</strong> Development x 4223<br />
Casey Blakely, Senior Development Planner x 4202<br />
Eric Conley, Senior Planner x 4222<br />
Jana Kelemen, Senior Development Planner/Urban Designer x 4291<br />
Ruth Conard, Community Development Planner x 4289<br />
Brian Lauder, Community Development Planner x 4246<br />
Michael Rajk, Community Development Planner x 4242<br />
Stephanie McVittie, Intermediate Development Planner x 4253<br />
Cheryl Staeger, Development Assistant x 4249<br />
Heritage<br />
Sally Drummond, Heritage Resource Officer x 4243<br />
Zoning<br />
Saundra Morrison, Zoning Administrator x 4241<br />
Legal<br />
Jennifer Micelli, Law Clerk x 4120<br />
Patricia De Sario, Conveyancing Solicitor x 4158<br />
Building<br />
Glenn Middlebrook, Chief Building Official x 4234<br />
By-law & Property Standards<br />
Glenn Blakely, Manager <strong>of</strong> By-law Enforcement & Property Standards x 4287<br />
Public Works & Engineering<br />
Estelle Willard, Site Plan Coordinator x 4206<br />
Landscape<br />
Janet Sperling, Landscape Project Coordinator x 4236<br />
Economic Development<br />
Norm Lingard, Manager <strong>of</strong> Economic Development x 4010<br />
Ben Roberts, Economic Development Officer x 4011<br />
Sandra Dolson, Economic Development Officer x 4152<br />
31<br />
July 2010
Section 5: Contact List<br />
Region <strong>of</strong> Peel<br />
10 Peel Centre Drive<br />
Brampton, ON<br />
L6T 4B9<br />
T: 905.791.7800<br />
Planning<br />
Kennedy Self, RPP x 4418<br />
Ryan Vandenburg x 4612<br />
Transportation<br />
Damian Jamroz x 7856<br />
Water<br />
Mark Schiller x 4394<br />
Wastewater<br />
Ric Robertshaw x 4404<br />
Waste Management<br />
Andrew Pollock x 4703<br />
Public Health<br />
General Healthline Peel 905.799.7700<br />
Well Water Sampling<br />
Brampton/<strong>Caledon</strong> x 2800<br />
Environment (Toxic Chemicals, Spills, etc)<br />
E. Vismantas x 3103<br />
32<br />
July 2010
Section 5: Contact List<br />
Ministry <strong>of</strong> Transportation 416.235.4592<br />
1201 Wilson Avenue<br />
7 th Floor, Building ‘D’<br />
Downsview, ON<br />
M3M 1J8<br />
Ted Lagakos<br />
ted.lagakos@ontario.ca<br />
Toronto and Region Conservation Authority 416.661.6600<br />
5 Shoreham Drive<br />
Downsview, ON<br />
M3N 1S4<br />
Jason Wagler x 5743<br />
Jwagler@trca.on.ca<br />
Adam Miller x 5244<br />
Amiller@trca.on.ca<br />
Credit Valley Conservation 905.670.1615<br />
1255 Old Derry Road<br />
Mississauga, ON<br />
L5N 6R4<br />
Liam Marray x 239<br />
Lmarray@creditvalleycons.com<br />
Richard Clark x 275<br />
Rclark@creditvalleycons.com<br />
Niagara Escarpment Commission 905.877.5191<br />
232 Guelph Street<br />
Georgetown, ON<br />
L7G 4B1<br />
Michael Baran x 233<br />
Michael.baran@ontario.ca<br />
Hydro One 519.941.1211<br />
40 Olympic Drive<br />
Dundas, ON<br />
L9H 7P5<br />
Bob Harper x 3246<br />
Rharper@hydroone.com<br />
33<br />
July 2010
Section 5: Contact List<br />
Bell Canada 416.296.6929<br />
Right <strong>of</strong> Way Control Centre<br />
100 Borough Drive<br />
Floor 5 – Blue<br />
Scarborough, ON<br />
M1P 4W2<br />
John LaChapelle<br />
rowcentre@bell.ca<br />
Enbridge Gas Distribution 416.758.7924<br />
P.O. Box 650<br />
Scarborough, ON<br />
M1K 5E3<br />
Wm. J. Coldicott<br />
Bill.coldicott@enbridge.com<br />
Roger’s Cable<br />
244 Newkirk Road<br />
Richmond Hill, ON<br />
L4C 3S5<br />
Manager, OPE<br />
GO Transit<br />
Stakeholders Relations<br />
20 Bay Street<br />
Suite 600<br />
Toronto, ON<br />
M5J 2W3<br />
Andrea Gusen<br />
Andrea.Gusen@gotransit.com<br />
416.869.3600 x5322<br />
34<br />
July 2010


