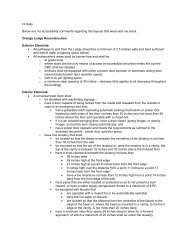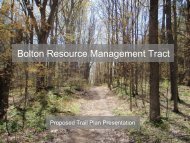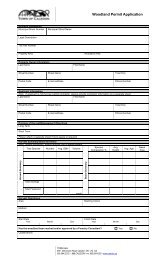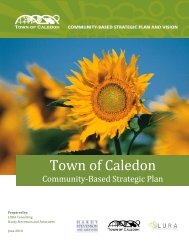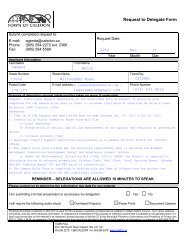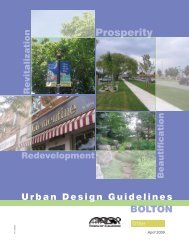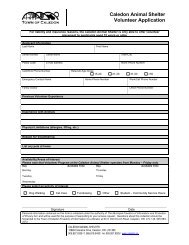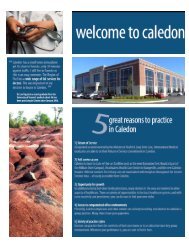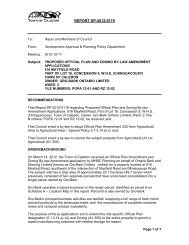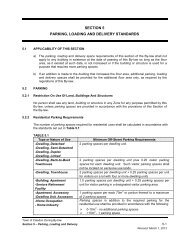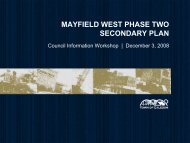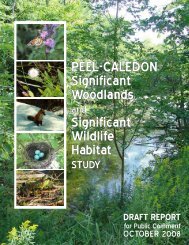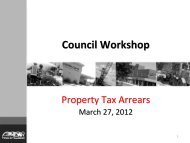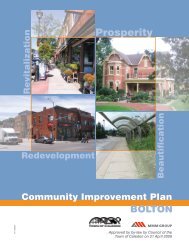A Guide for Agricultural Building Permits - Town of Caledon
A Guide for Agricultural Building Permits - Town of Caledon
A Guide for Agricultural Building Permits - Town of Caledon
You also want an ePaper? Increase the reach of your titles
YUMPU automatically turns print PDFs into web optimized ePapers that Google loves.
What is needed to get a Permit?<br />
A <strong>Building</strong> Permit application <strong>for</strong>m along with 2 sets <strong>of</strong> the following<br />
drawings are required to be submitted to the <strong>Building</strong> Section along<br />
with the necessary <strong>Building</strong> Permit fees*:<br />
<br />
<br />
<br />
<br />
<br />
<br />
<br />
<br />
<br />
<br />
<br />
<br />
Site Plan (this does not apply if the proposed work is<br />
confined to the interior <strong>of</strong> the building)<br />
Floor Plans<br />
Elevation Drawings <strong>of</strong> each side <strong>of</strong> proposed construction (this does not apply if<br />
the proposed work is to the interior <strong>of</strong> the building only)<br />
Cross Sections<br />
A ro<strong>of</strong> framing plan or truss layout (including truss drawings)<br />
Engineered floor framing layout drawing (if applicable)<br />
Mechanical drawings including Heat Loss/Heat Gain Calculations if a HVAC<br />
system is being installed or altered<br />
Number and type <strong>of</strong> Plumbing fixtures being installed (i.e., 2 sinks)<br />
Commitment to General Review by Architects and Engineers (if building is<br />
greater than 600 m²)<br />
Nutrient Management Questionnaire**<br />
Septic system in<strong>for</strong>mation (if new system or changes are proposed)<br />
If the property is under the jurisdiction <strong>of</strong> a Conservation Authority or the Niagara<br />
Escarpment Commission, then pro<strong>of</strong> <strong>of</strong> approval from these authorities is<br />
required<br />
If you have a good working knowledge <strong>of</strong> construction, you may wish to design your<br />
own project, however, you may wish to have a draftsperson or designer trans<strong>for</strong>m your<br />
sketches or ideas into proper plans. Please contact the <strong>Building</strong> Section early in the<br />
planning stages <strong>of</strong> your project BEFORE any drawings have been started. Determining<br />
the specific requirements <strong>for</strong> your application can speed up the approval process and<br />
save you time and money.<br />
* Please contact the <strong>Building</strong> Section to determine your <strong>Building</strong> Permit fee prior to<br />
visiting the <strong>Town</strong> to submit your application.<br />
**The Nutrient Management Questionnaire is as a result <strong>of</strong> new Provincial Nutrient<br />
Management Regulations that took effect September 30, 2003. Any <strong>Building</strong> Permit<br />
application <strong>for</strong> a structure that will house farm animals may be subject to new<br />
regulations, this <strong>for</strong>m is to allow us to assist you in determining if your proposed<br />
construction is subject to these new regulations. Feel free to contact the <strong>Building</strong><br />
Section <strong>for</strong> further in<strong>for</strong>mation.



