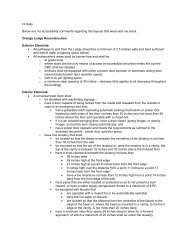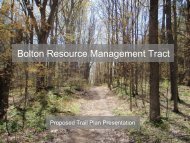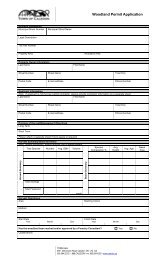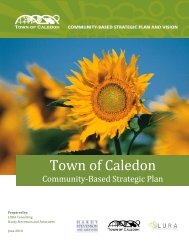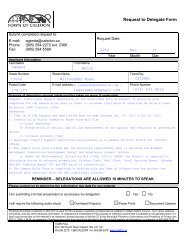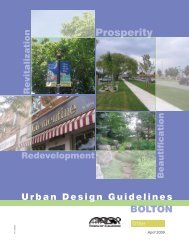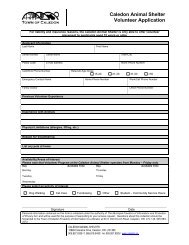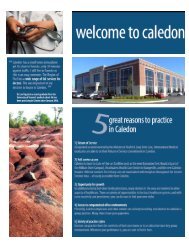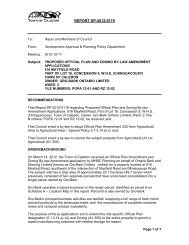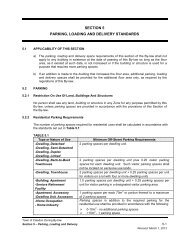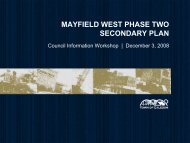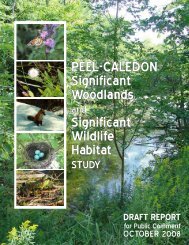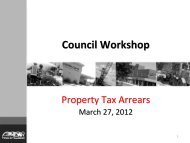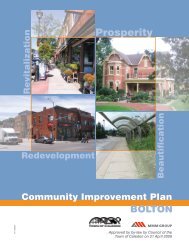A Guide for Agricultural Building Permits - Town of Caledon
A Guide for Agricultural Building Permits - Town of Caledon
A Guide for Agricultural Building Permits - Town of Caledon
You also want an ePaper? Increase the reach of your titles
YUMPU automatically turns print PDFs into web optimized ePapers that Google loves.
Floor Plans<br />
Floor plans provide a ‘bird’s eye view’ <strong>of</strong> the different floors <strong>of</strong> your building. They show<br />
scaled dimensions <strong>of</strong> the rooms on each floor, as well as the size, direction and spacing<br />
<strong>of</strong> structural members (e.g., joists, beams and lintels).<br />
The following in<strong>for</strong>mation should be shown on a floor<br />
plan:<br />
1) Title and scale<br />
2) Room names<br />
3) Interior and exterior dimensions<br />
4) Structural members and lintels, including<br />
their sizes<br />
5) The materials used and the extent and size<br />
<strong>of</strong> both the new and existing structure(s)<br />
6) Cross-section symbols<br />
7) Location <strong>of</strong> plumbing fixtures<br />
SAMPLE FLOOR PLAN



