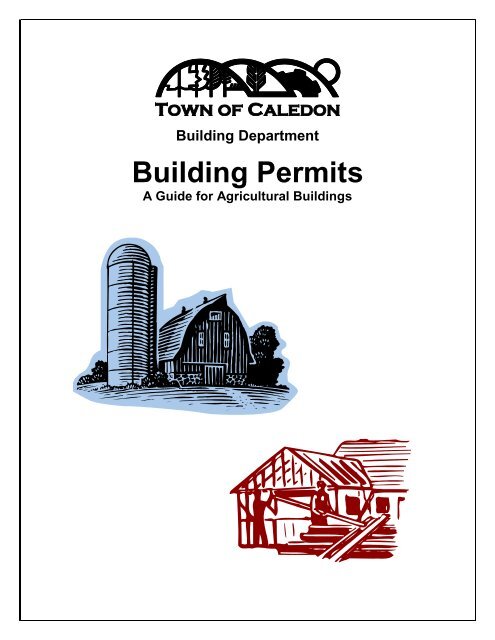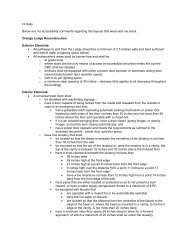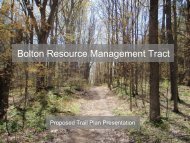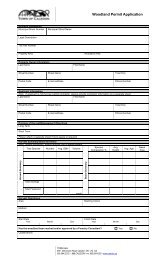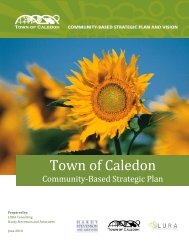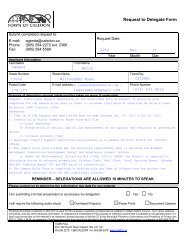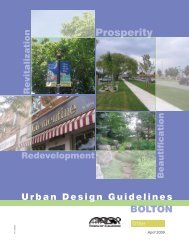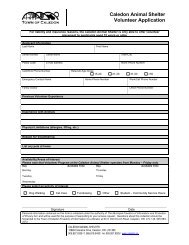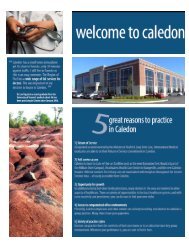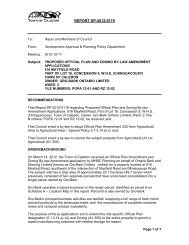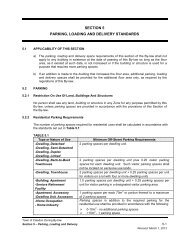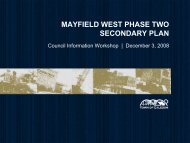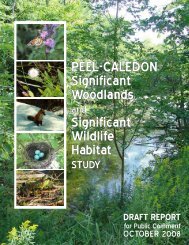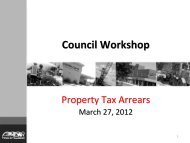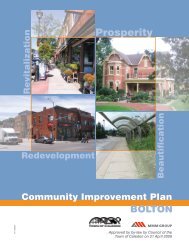A Guide for Agricultural Building Permits - Town of Caledon
A Guide for Agricultural Building Permits - Town of Caledon
A Guide for Agricultural Building Permits - Town of Caledon
You also want an ePaper? Increase the reach of your titles
YUMPU automatically turns print PDFs into web optimized ePapers that Google loves.
<strong>Building</strong> Department<br />
<strong>Building</strong> <strong>Permits</strong><br />
A <strong>Guide</strong> <strong>for</strong> <strong>Agricultural</strong> <strong>Building</strong>s
BUILDING PERMITS<br />
A <strong>Guide</strong> <strong>for</strong> <strong>Agricultural</strong> <strong>Building</strong>s<br />
Whether you are planning on building a simple storage building or a large<br />
addition on your barn, you will have many <strong>of</strong> the same questions. Do I need a<br />
<strong>Building</strong> Permit? What do I need to submit to get a permit? How long will it<br />
take? Why do I need a permit? This guide has been developed to assist you<br />
with understanding the <strong>Building</strong> Permit process and what in<strong>for</strong>mation you will<br />
need to provide to the <strong>Town</strong> along with your <strong>Building</strong> Permit application.<br />
This guide is designed as a basis to assist you in not only obtaining your <strong>Building</strong><br />
Permit but with completing your project, however, since each project is unique<br />
and some <strong>of</strong> the external agency (e.g., Conservation Authorities, Niagara<br />
Escarpment Commission, etc.) requirements that may apply to your property are<br />
different, you should contact the <strong>Building</strong> Section <strong>for</strong> the specific requirements<br />
that apply to your property.
Why is a <strong>Building</strong> Permit<br />
required?<br />
Obtaining a <strong>Building</strong> Permit will help<br />
ensure that the work being constructed<br />
is in accordance with the Ontario<br />
<strong>Building</strong> Code, National Farm <strong>Building</strong><br />
Code and the <strong>Town</strong>’s Zoning By-law.<br />
Both the Ontario <strong>Building</strong> Code and<br />
Farm <strong>Building</strong> Codes contain the<br />
minimum construction standards that<br />
have been developed to ensure that the<br />
health, safety and welfare <strong>of</strong> both<br />
inhabitants and users <strong>of</strong> buildings are<br />
protected.<br />
What is a <strong>Building</strong> Permit?<br />
A <strong>Building</strong> Permit is a document which<br />
grants legal permission from the <strong>Town</strong><br />
to begin construction <strong>of</strong> a building<br />
project, it also includes a set <strong>of</strong><br />
‘approved’ plans which have been<br />
reviewed and approved by the <strong>Building</strong><br />
Department <strong>for</strong> compliance with both the<br />
Codes and the Zoning By-law.<br />
What types <strong>of</strong> construction<br />
projects require a <strong>Building</strong><br />
Permit?<br />
Under the <strong>Building</strong> Code Act, a <strong>Building</strong><br />
Permit is required <strong>for</strong> the construction,<br />
alteration or renovation <strong>of</strong> any structure<br />
over 10 m² (108 ft²) in area. Some<br />
typical projects that do require a permit<br />
include:<br />
livestock buildings<br />
produce buildings<br />
equipment storage buildings<br />
silos<br />
manure storage tanks<br />
riding arenas<br />
coverall type structures<br />
any type <strong>of</strong> accessory structure<br />
that is greater than 10 m² (108 ft²)<br />
in area<br />
Please remember that even though a<br />
<strong>Building</strong> Permit may not be required,<br />
compliance with the Zoning By-law<br />
or other regulations (e.g.,<br />
Conservation Authorities, Niagara<br />
Escarpment Commission, Oak<br />
Ridges Moraine, etc.) may apply.<br />
Please check with the Planning &<br />
Development Department <strong>for</strong><br />
confirmation on the applicability <strong>of</strong><br />
the Zoning By-law or other<br />
regulations to your project.
Types <strong>of</strong> construction<br />
projects that do not require<br />
a <strong>Building</strong> Permit<br />
Not all new construction, alterations or<br />
renovations will require a <strong>Building</strong><br />
Permit. Some typical projects that do<br />
not require a permit include:<br />
wind turbines including towers<br />
fences<br />
re-shingling <strong>of</strong> ro<strong>of</strong>s<br />
earthen manure storage<br />
new windows/doors<br />
a building or any accessory<br />
structure that does not exceed<br />
10 m² (108 ft²)<br />
<br />
minor masonry repairs<br />
Please remember that even though a<br />
<strong>Building</strong> Permit may not be required,<br />
compliance with the Zoning By-law, Bylaw<br />
En<strong>for</strong>cement <strong>for</strong> compliance with the<br />
Fill By-law or other regulations (i.e.,<br />
Conservation Authorities, Niagara<br />
Escarpment Commission, Oak Ridges<br />
Moraine) may apply. Please check with<br />
the Planning & Development<br />
Department <strong>for</strong> confirmation on the<br />
applicability <strong>of</strong> the Zoning By-law or any<br />
other regulations that may apply to your<br />
project.<br />
What if I do the work<br />
without getting a Permit?<br />
If the work does not comply with either<br />
Codes or the <strong>Town</strong>’s Zoning By-law,<br />
costly work may be needed to correct<br />
any infractions or the removal <strong>of</strong> the<br />
work may be required. Also any future<br />
legal transactions <strong>of</strong> the property (e.g.,<br />
mortgage renewal, selling, etc.) may be<br />
significantly impacted by the ‘illegal’<br />
construction work. If the work is being<br />
done by a contractor, then there is no<br />
independent review by a third party <strong>for</strong><br />
the property owner to help ensure that<br />
work is being done correctly and your<br />
insurance may not cover any claims that<br />
may arise as a result <strong>of</strong> faulty<br />
construction. It is also a violation <strong>of</strong> the<br />
<strong>Building</strong> Code Act to carry out work <strong>for</strong><br />
which a <strong>Building</strong> Permit is required.<br />
Failure to comply with the <strong>Building</strong> Code<br />
Act could result in charges being laid<br />
and penalties being assessed to the<br />
property owner or other responsible<br />
persons.
What if I live in an area regulated by a Conservation<br />
Authority, the Niagara Escarpment Commission or the Oak<br />
Ridges Moraine Act?<br />
If your property is in an area that is regulated by a Conservation Authority, Niagara<br />
Escarpment Commission or subject to the Oak Ridges Moraine act and the work you<br />
are proposing is either new construction or work that is not wholly contained within an<br />
existing building, then you may require a permit from one <strong>of</strong> the Conservation<br />
Authorities, the NEC or Site Plan Approval <strong>for</strong> the Oak Ridges Moraine. In order to<br />
determine if you require this additional approval, staff in the Planning & Development<br />
Department can advise <strong>of</strong> this and how to apply <strong>for</strong> these approvals. Please note that<br />
you may still apply <strong>for</strong> a <strong>Building</strong> Permit prior to obtaining this approval (if necessary),<br />
however, a <strong>Building</strong> Permit cannot be issued until such approval is obtained.<br />
HWY 9<br />
MONO MILLS<br />
PALGRAVE<br />
OAK RIDGES MORAINE<br />
CONSERVATION PLAN AREA<br />
AIRPORT RD<br />
HWY 50<br />
ALBION<br />
MELVILLE<br />
NIAGARA ESCARPMENT<br />
PLAN AREA<br />
CALEDON EAST<br />
ALTON<br />
CALEDON<br />
MONO ROAD<br />
SANDHILL<br />
CATARACT<br />
BRIMSTONE<br />
HWY 10<br />
OLD BASE LINE RD<br />
BOLTON<br />
WILDFIELD<br />
BELFOUNTAIN<br />
INGLEWOOD<br />
CLAUDE<br />
CAMPBELLS CROSS<br />
VICTORIA<br />
MAYFIELD RD<br />
TULLAMORE<br />
CHELTENHAM<br />
MAYFIELD WEST<br />
TERRA COTTA<br />
HWY 9<br />
MONO MILLS<br />
PALGRAVE<br />
AIRPORT RD<br />
HWY 50<br />
TRCA<br />
ALBION<br />
MELVILLE<br />
BOLTON<br />
HWY 10<br />
ALTON<br />
CALEDON<br />
CALEDON EAST<br />
MONO ROAD<br />
CATARACT<br />
BRIMSTONE<br />
CVC<br />
OLD BASE LINE RD<br />
SANDHILL<br />
WILDFIELD<br />
BELFOUNTAIN<br />
INGLEWOOD<br />
CLAUDE<br />
CAMPBELLS CROSS<br />
VICTORIA<br />
MAYFIELD RD<br />
TULLAMORE<br />
CHELTENHAM<br />
MAYFIELD WEST<br />
TERRA COTTA
What is needed to get a Permit?<br />
A <strong>Building</strong> Permit application <strong>for</strong>m along with 2 sets <strong>of</strong> the following<br />
drawings are required to be submitted to the <strong>Building</strong> Section along<br />
with the necessary <strong>Building</strong> Permit fees*:<br />
<br />
<br />
<br />
<br />
<br />
<br />
<br />
<br />
<br />
<br />
<br />
<br />
Site Plan (this does not apply if the proposed work is<br />
confined to the interior <strong>of</strong> the building)<br />
Floor Plans<br />
Elevation Drawings <strong>of</strong> each side <strong>of</strong> proposed construction (this does not apply if<br />
the proposed work is to the interior <strong>of</strong> the building only)<br />
Cross Sections<br />
A ro<strong>of</strong> framing plan or truss layout (including truss drawings)<br />
Engineered floor framing layout drawing (if applicable)<br />
Mechanical drawings including Heat Loss/Heat Gain Calculations if a HVAC<br />
system is being installed or altered<br />
Number and type <strong>of</strong> Plumbing fixtures being installed (i.e., 2 sinks)<br />
Commitment to General Review by Architects and Engineers (if building is<br />
greater than 600 m²)<br />
Nutrient Management Questionnaire**<br />
Septic system in<strong>for</strong>mation (if new system or changes are proposed)<br />
If the property is under the jurisdiction <strong>of</strong> a Conservation Authority or the Niagara<br />
Escarpment Commission, then pro<strong>of</strong> <strong>of</strong> approval from these authorities is<br />
required<br />
If you have a good working knowledge <strong>of</strong> construction, you may wish to design your<br />
own project, however, you may wish to have a draftsperson or designer trans<strong>for</strong>m your<br />
sketches or ideas into proper plans. Please contact the <strong>Building</strong> Section early in the<br />
planning stages <strong>of</strong> your project BEFORE any drawings have been started. Determining<br />
the specific requirements <strong>for</strong> your application can speed up the approval process and<br />
save you time and money.<br />
* Please contact the <strong>Building</strong> Section to determine your <strong>Building</strong> Permit fee prior to<br />
visiting the <strong>Town</strong> to submit your application.<br />
**The Nutrient Management Questionnaire is as a result <strong>of</strong> new Provincial Nutrient<br />
Management Regulations that took effect September 30, 2003. Any <strong>Building</strong> Permit<br />
application <strong>for</strong> a structure that will house farm animals may be subject to new<br />
regulations, this <strong>for</strong>m is to allow us to assist you in determining if your proposed<br />
construction is subject to these new regulations. Feel free to contact the <strong>Building</strong><br />
Section <strong>for</strong> further in<strong>for</strong>mation.
Site Plan<br />
A site plan identifies buildings and other structures or features in relation to property<br />
boundaries. The site plan should identify your existing house and any proposed<br />
changes.<br />
Most or all <strong>of</strong> the in<strong>for</strong>mation required <strong>for</strong> a site plan can be found on your property<br />
survey. You may have received one when you bought the property. If not, you may<br />
have to hire a surveyor.<br />
The following in<strong>for</strong>mation should be shown on a site<br />
plan:<br />
1) Title and scale<br />
2) Legal description<br />
3) Street name<br />
4) North arrow<br />
5) Property lines with dimensions<br />
6) Setbacks to all property lines from existing<br />
and proposed structure(s)<br />
7) Proposed construction (shaded)<br />
8) Overall building dimensions<br />
9) Right-<strong>of</strong>-way(s) and easements<br />
10) All existing buildings and structures on the property including dimensions or<br />
building area<br />
SAMPLE SITE PLAN
Floor Plans<br />
Floor plans provide a ‘bird’s eye view’ <strong>of</strong> the different floors <strong>of</strong> your building. They show<br />
scaled dimensions <strong>of</strong> the rooms on each floor, as well as the size, direction and spacing<br />
<strong>of</strong> structural members (e.g., joists, beams and lintels).<br />
The following in<strong>for</strong>mation should be shown on a floor<br />
plan:<br />
1) Title and scale<br />
2) Room names<br />
3) Interior and exterior dimensions<br />
4) Structural members and lintels, including<br />
their sizes<br />
5) The materials used and the extent and size<br />
<strong>of</strong> both the new and existing structure(s)<br />
6) Cross-section symbols<br />
7) Location <strong>of</strong> plumbing fixtures<br />
SAMPLE FLOOR PLAN
Cross Sections<br />
A cross-section presents a view <strong>of</strong> a building along an imaginary cut, showing the<br />
structural elements <strong>of</strong> the building and exposing what is hidden behind the walls.<br />
Cross-sections through the proposed and existing structure(s) may be required to show<br />
building materials and how they relate to one another. The location <strong>of</strong> a cross-section is<br />
shown by the cross-section symbol on the floor plans.<br />
The following in<strong>for</strong>mation should be shown on a cross-section:<br />
1) Title and scale<br />
2) Room names<br />
3) Heights and dimensions <strong>of</strong> doors and windows<br />
4) Size and type <strong>of</strong> materials and finishes<br />
5) Finished floor level and grades<br />
6) Existing building and proposed addition(s)<br />
More detailed drawings may be necessary to fully explain a particular aspect <strong>of</strong> your<br />
project which varies from conventional construction practices. Typical detailed sections<br />
are available at the <strong>Building</strong> Section counter.<br />
SAMPLE CROSS SECTION
Elevations<br />
Elevations show all exterior side views <strong>of</strong> a building. Elevation drawings may be<br />
required <strong>for</strong> any project which would alter the exterior view <strong>of</strong> your building.<br />
The following in<strong>for</strong>mation should be shown on an elevation:<br />
1) Title and scale<br />
2) Heights and dimensions <strong>of</strong> existing and<br />
new window and door openings<br />
3) Exterior finishes and materials<br />
4) Finished floor levels and grade<br />
5) Extent <strong>of</strong> proposed addition and existing<br />
building<br />
6) Overall height <strong>of</strong> buildings<br />
7) Slope/pitch <strong>of</strong> new ro<strong>of</strong>s<br />
SAMPLE ELEVATIONS
What happens once I<br />
apply?<br />
Once an application is submitted to the<br />
<strong>Town</strong> it is reviewed by a Zoning Plans<br />
Examiner along with a<br />
Structural/Architectural Plans Examiner<br />
and a Mechanical Plans Examiner.<br />
Once each Plans Examiner has<br />
completed their review and if there is<br />
additional in<strong>for</strong>mation required, then<br />
they will contact the applicant in writing<br />
or by phone and advise them <strong>of</strong> this.<br />
Once all <strong>of</strong> the requirements are met<br />
including the payment <strong>of</strong> all fees*, then<br />
the application is approved and a<br />
<strong>Building</strong> Permit is issued.<br />
Now that I have my <strong>Building</strong><br />
Permit, what’s next?<br />
Once you have been issued a <strong>Building</strong><br />
Permit you may now legally begin the<br />
construction <strong>of</strong> your project. During the<br />
course <strong>of</strong> your project there are several<br />
different stages <strong>of</strong> construction that<br />
must be inspected by the <strong>Town</strong>’s<br />
<strong>Building</strong> Inspector and/or Mechanical<br />
Inspector (<strong>for</strong> a complete listing <strong>of</strong> these<br />
mandatory inspections, please refer to<br />
the last page <strong>of</strong> this guide). These<br />
inspections are legally required and are<br />
in place to ensure that the health, safety<br />
and welfare requirements <strong>of</strong> the Ontario<br />
<strong>Building</strong> Code have been met. These<br />
inspections are also a good way <strong>for</strong><br />
either the do-it-yourselfer or the<br />
pr<strong>of</strong>essional you’ve hired to utilize the<br />
expertise and experience that the<br />
Inspector can <strong>of</strong>fer in helping to resolve<br />
any technical difficulties that may arise<br />
during the course <strong>of</strong> the project.<br />
Please note that these inspections do<br />
not happen automatically. It is your<br />
responsibility to ensure that either you<br />
or your contractor contacts the <strong>Town</strong> to<br />
request an inspection at least 24 hours<br />
prior to the actual inspection. This will<br />
ensure that your project proceeds as<br />
approved and with minimal delays.<br />
To book an inspection, please call (905)<br />
584-2272, ext. 4174.<br />
Please note that the owner or<br />
representative <strong>of</strong> the owner (e.g.,<br />
contractor) must be present during any<br />
mandatory inspection.<br />
Be<strong>for</strong>e you dig:<br />
Remember to call the appropriate<br />
utilities be<strong>for</strong>e you dig:<br />
Bell Canada and Enbridge Gas<br />
at 1-800-400-2255<br />
Hydro One at 1-888-664-9376<br />
Region <strong>of</strong> Peel Water & Sewer locate at<br />
(905) 791-7800, ext. 3400.<br />
Once the project is finished,<br />
what do I do?<br />
Upon completion <strong>of</strong> the project, the<br />
Inspectors must conduct one final<br />
inspection and upon successful review,<br />
the <strong>Building</strong> Permit is <strong>of</strong>ficially signed-<strong>of</strong>f<br />
as being complete. This signing-<strong>of</strong>f is<br />
your assurance that everything has<br />
been inspected and approved and found<br />
to be in compliance with both the<br />
Ontario <strong>Building</strong> Code and the <strong>Town</strong>’s<br />
Zoning By-law.<br />
* All <strong>Building</strong> Permit fees must be<br />
paid at the time the <strong>Building</strong> Permit<br />
application is submitted and all<br />
Development Charges must be paid<br />
prior to permit issuance.
Contacts<br />
<strong>Town</strong> <strong>of</strong> <strong>Caledon</strong><br />
<strong>Building</strong> & Support Services<br />
(905) 584-2272, ext. 2233<br />
Development Approval & Planning<br />
Policy (905) 584-2272, ext. 7338<br />
Public Works<br />
(905) 584-2272, ext. 4328<br />
Committee <strong>of</strong> Adjustment<br />
(905) 584-2272, ext. 4265<br />
Mailing Address:<br />
6311 Old Church Road<br />
<strong>Caledon</strong> ON L7C 1J6<br />
Office Hours:<br />
Monday – Friday<br />
8:30am to 4:30pm<br />
Other Agencies<br />
Credit Valley Conservation Authority<br />
1255 Derry Road West<br />
Mississauga ON L5N 6R4<br />
(905) 670-1615<br />
Toronto Region Conservation Authority<br />
5 Shoreham Drive<br />
North York ON M3N 1S4<br />
(416) 661-6600<br />
Niagara Escarpment Commission<br />
232 Guelph Street<br />
Halton Hills ON L7G 4B1<br />
(905) 877-5191<br />
Mandatory Inspections<br />
Structures:<br />
1. FOOTINGS (prior to pouring<br />
concrete)<br />
2. FOUNDATION AND<br />
WEEPERS (Backfill)<br />
3. EXTERIOR DRAINS<br />
4. INTERIOR DRAINS<br />
5. PLUMBING ROUGH-IN<br />
6. HVAC ROUGH-IN<br />
7. FRAMING (prior to insulating)<br />
8. FIREPLACE OR<br />
WOODSTOVE ROUGH-IN<br />
9. INSULATION & VAPOUR<br />
BARRIER<br />
10. PLUMBING FINAL<br />
11. HVAC FINAL<br />
12. OCCUPANCY<br />
13. COMPLETION OF WORK<br />
* Please note that the owner or a<br />
representative <strong>of</strong> the owner (e.g.,<br />
contractor) must be present during<br />
any mandatory inspection.<br />
Region <strong>of</strong> Peel<br />
10 Peel Centre Drive<br />
Brampton ON L6T 4B9<br />
(905) 791-7800


