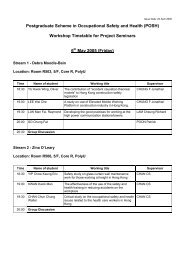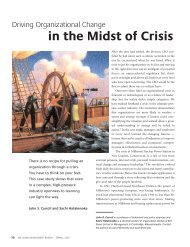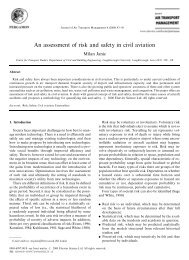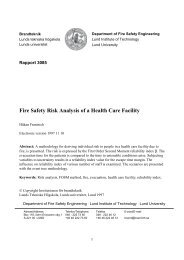Manual Drawing Structural Steelwork - Industrial Centre
Manual Drawing Structural Steelwork - Industrial Centre
Manual Drawing Structural Steelwork - Industrial Centre
You also want an ePaper? Increase the reach of your titles
YUMPU automatically turns print PDFs into web optimized ePapers that Google loves.
<strong>Drawing</strong>s contents<br />
The drawings should show the steelworks for<br />
different levels of details :<br />
(a) layout of the whole structures for which the steel<br />
works are to form – by plans and elevations<br />
(b) Layout of the steelworks (e.g. a truss) – by plans<br />
and elevations<br />
(c) Details of connections of the steelworks– by plans,<br />
elevations and sections, even isometric views.
















