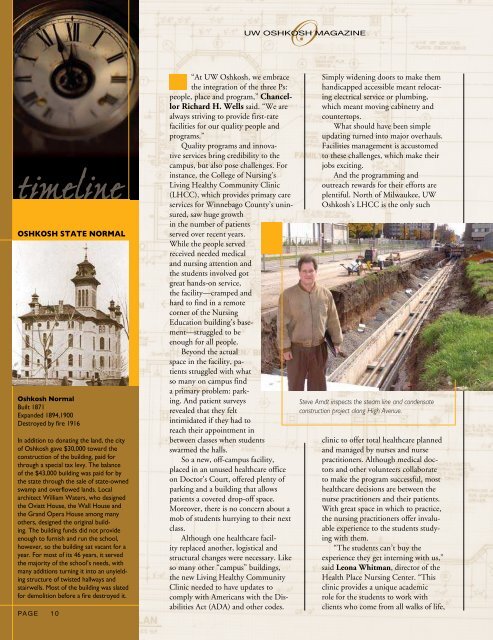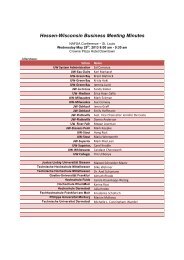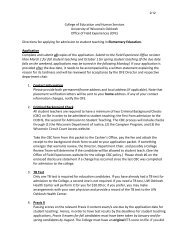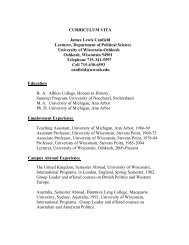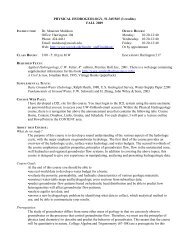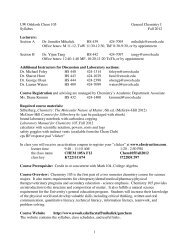Fall 05 (pdf) - University of Wisconsin Oshkosh
Fall 05 (pdf) - University of Wisconsin Oshkosh
Fall 05 (pdf) - University of Wisconsin Oshkosh
You also want an ePaper? Increase the reach of your titles
YUMPU automatically turns print PDFs into web optimized ePapers that Google loves.
O<br />
UW OSHKOSH MAGAZINE<br />
O<br />
UW OSHKOSH MAGAZINE<br />
timeline<br />
timeline<br />
<strong>Oshkosh</strong> State Normal<br />
<strong>Oshkosh</strong> Normal<br />
Built 1871<br />
Expanded 1894,1900<br />
Destroyed by fire 1916<br />
In addition to donating the land, the city<br />
<strong>of</strong> <strong>Oshkosh</strong> gave $30,000 toward the<br />
construction <strong>of</strong> the building, paid for<br />
through a special tax levy. The balance<br />
<strong>of</strong> the $43,000 building was paid for by<br />
the state through the sale <strong>of</strong> state-owned<br />
swamp and overflowed lands. Local<br />
architect William Waters, who designed<br />
the Oviatt House, the Wall House and<br />
the Grand Opera House among many<br />
others, designed the original building.<br />
The building funds did not provide<br />
enough to furnish and run the school,<br />
however, so the building sat vacant for a<br />
year. For most <strong>of</strong> its 46 years, it served<br />
the majority <strong>of</strong> the school’s needs, with<br />
many additions turning it into an unyielding<br />
structure <strong>of</strong> twisted hallways and<br />
stairwells. Most <strong>of</strong> the building was slated<br />
for demolition before a fire destroyed it.<br />
PA G E 1 0<br />
“At UW <strong>Oshkosh</strong>, we embrace<br />
the integration <strong>of</strong> the three Ps:<br />
people, place and program,” Chancellor<br />
Richard H. Wells said. “We are<br />
always striving to provide first-rate<br />
facilities for our quality people and<br />
programs.”<br />
Quality programs and innovative<br />
services bring credibility to the<br />
campus, but also pose challenges. For<br />
instance, the College <strong>of</strong> Nursing’s<br />
Living Healthy Community Clinic<br />
(LHCC), which provides primary care<br />
services for Winnebago County’s uninsured,<br />
saw huge growth<br />
in the number <strong>of</strong> patients<br />
served over recent years.<br />
While the people served<br />
received needed medical<br />
and nursing attention and<br />
the students involved got<br />
great hands-on service,<br />
the facility—cramped and<br />
hard to find in a remote<br />
corner <strong>of</strong> the Nursing<br />
Education building’s basement—struggled<br />
to be<br />
enough for all people.<br />
Beyond the actual<br />
space in the facility, patients<br />
struggled with what<br />
so many on campus find<br />
a primary problem: parking.<br />
And patient surveys<br />
revealed that they felt<br />
intimidated if they had to<br />
reach their appointment in<br />
between classes when students<br />
swarmed the halls.<br />
So a new, <strong>of</strong>f-campus facility,<br />
placed in an unused healthcare <strong>of</strong>fice<br />
on Doctor’s Court, <strong>of</strong>fered plenty <strong>of</strong><br />
parking and a building that allows<br />
patients a covered drop-<strong>of</strong>f space.<br />
Moreover, there is no concern about a<br />
mob <strong>of</strong> students hurrying to their next<br />
class.<br />
Although one healthcare facility<br />
replaced another, logistical and<br />
structural changes were necessary. Like<br />
so many other “campus” buildings,<br />
the new Living Healthy Community<br />
Clinic needed to have updates to<br />
comply with Americans with the Disabilities<br />
Act (ADA) and other codes.<br />
Simply widening doors to make them<br />
handicapped accessible meant relocating<br />
electrical service or plumbing,<br />
which meant moving cabinetry and<br />
countertops.<br />
What should have been simple<br />
updating turned into major overhauls.<br />
Facilities management is accustomed<br />
to these challenges, which make their<br />
jobs exciting.<br />
And the programming and<br />
outreach rewards for their efforts are<br />
plentiful. North <strong>of</strong> Milwaukee, UW<br />
<strong>Oshkosh</strong>’s LHCC is the only such<br />
Steve Arndt inspects the steam line and condensate<br />
construction project along High Avenue.<br />
clinic to <strong>of</strong>fer total healthcare planned<br />
and managed by nurses and nurse<br />
practitioners. Although medical doctors<br />
and other volunteers collaborate<br />
to make the program successful, most<br />
healthcare decisions are between the<br />
nurse practitioners and their patients.<br />
With great space in which to practice,<br />
the nursing practitioners <strong>of</strong>fer invaluable<br />
experience to the students studying<br />
with them.<br />
“The students can’t buy the<br />
experience they get interning with us,”<br />
said Leona Whitman, director <strong>of</strong> the<br />
Health Place Nursing Center. “This<br />
clinic provides a unique academic<br />
role for the students to work with<br />
clients who come from all walks <strong>of</strong> life,<br />
from the homeless to workers without<br />
benefits—a population that <strong>of</strong>ten<br />
presents multiple health concerns.”<br />
This kind <strong>of</strong> community service,<br />
educational opportunity and citywide<br />
outreach exemplifies the university<br />
mission, and <strong>of</strong>fers tangible rewards<br />
for the capital funds invested.<br />
But the new Living Healthy<br />
Community Clinic is just one need<br />
among many—many programs, many<br />
students, many buildings. In order<br />
to best serve the community and the<br />
students, changes needed to be made.<br />
And the challenge <strong>of</strong> which program<br />
and facility most needs attention can<br />
be daunting.<br />
Steve Arndt, director <strong>of</strong> facilities<br />
management, says that for decades<br />
little attention had been given to the<br />
physical needs <strong>of</strong> campus beyond<br />
necessary maintenance. The UW<br />
System’s budget simply was stretched<br />
too thin for the state’s 13 campuses<br />
to address their needs for much-needed<br />
physical infrastructure. As a result,<br />
UW <strong>Oshkosh</strong>’s last major new building<br />
was Kolf Sports Center in 1971.<br />
Even “simple” projects, like the relocation <strong>of</strong> the Living<br />
Healthy Community Clinic to unused space on Doctor’s<br />
Court, can involve plenty <strong>of</strong> expense and logistics.<br />
At left, the waiting room undergoes a makeover to<br />
become an attractive space (below).<br />
“Each new building, which costs<br />
$30-$50 million, requires the UW<br />
System to carefully evaluate the needs<br />
and priorities <strong>of</strong> each campus and the<br />
System as a whole,” Arndt said. “There<br />
just are not the funds to fulfill every<br />
need.”<br />
So the Space Planning Committee,<br />
made up <strong>of</strong> UW <strong>Oshkosh</strong> deans and<br />
senior administrators, was formed to<br />
help get decision-makers more closely<br />
linked to the challenges at hand. This<br />
group <strong>of</strong> visionaries makes decisions<br />
about the direction campus buildings<br />
need to take to meet educational and<br />
community objectives.<br />
While the money for new buildings<br />
comes from the capital funds<br />
accounts, all agency funding provides<br />
$10-$12 million annually for repairs<br />
and renovations to existing facilities.<br />
These funds help to address the<br />
ADA shortfalls, such as remodeling<br />
the Nursing Education Building’s<br />
restrooms that did not allow wheelchair<br />
accessibility, a project this past<br />
summer; cosmetics, like replacing the<br />
metal fascia on Kolf Sports Center;<br />
Auditorium<br />
Built 1888<br />
Demolished 1933<br />
This structure was initially built as a gym,<br />
the first <strong>of</strong> its kind in the <strong>Wisconsin</strong><br />
Normal System. It was later used for<br />
classrooms, then storage, until the 1916<br />
fire pressed it into service as the school’s<br />
auditorium.<br />
Gymnasium<br />
Built 1907<br />
Demolished 1961<br />
When opened in 1909, it was the state’s<br />
second largest gymnasium. For a period<br />
after the 1916 fire, it was used as classroom<br />
space. The building was torn down<br />
to make room for Polk Library.<br />
PA G E 1 1


