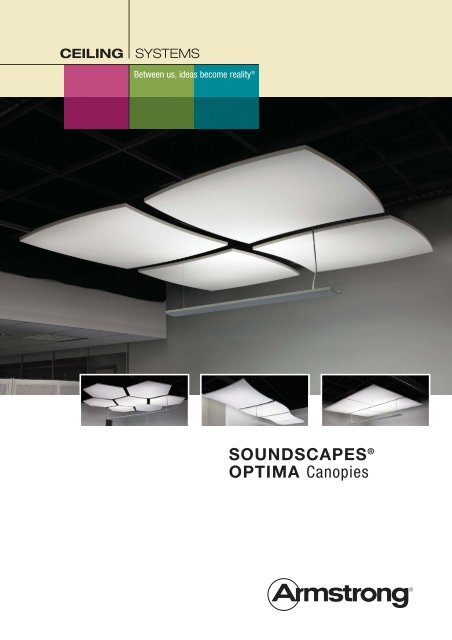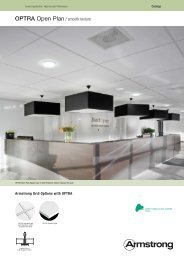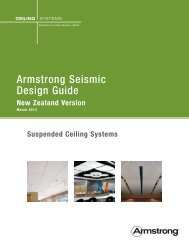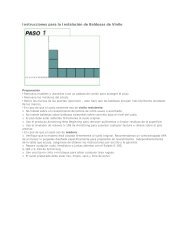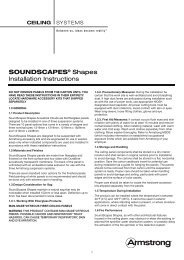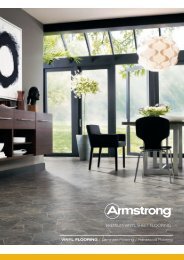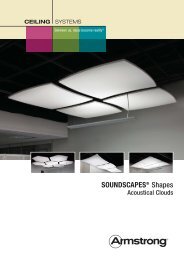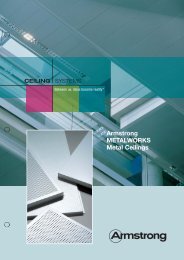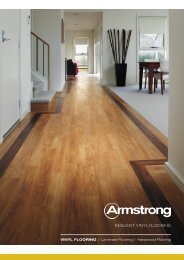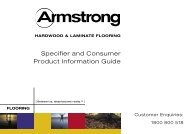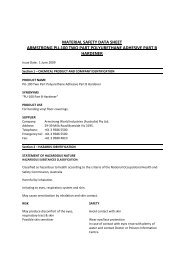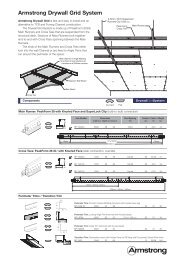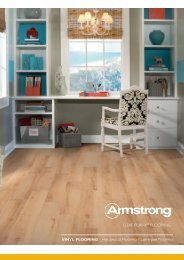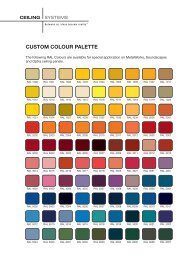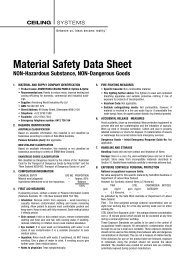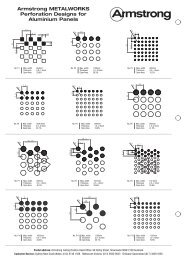Soundscapes - Optima Canopies - Armstrong-aust.com
Soundscapes - Optima Canopies - Armstrong-aust.com
Soundscapes - Optima Canopies - Armstrong-aust.com
Create successful ePaper yourself
Turn your PDF publications into a flip-book with our unique Google optimized e-Paper software.
CEILING<br />
SYSTEMS<br />
Between us, ideas be<strong>com</strong>e reality ®<br />
SOUNDSCAPES ®<br />
OPTIMA <strong>Canopies</strong>
Create, Accentuate, Define<br />
<strong>Soundscapes</strong> – OPTIMA <strong>Canopies</strong> is a designer acoustic panel,<br />
pre-formed into a convex, concave, square, circle, hexagon, trapezoid, or<br />
parallelogram shape.<br />
<strong>Optima</strong> Canopy improves the overall <strong>com</strong>fort of an individuals working environment, offering<br />
excellent sound absorption and light reflectance. <strong>Optima</strong> <strong>Canopies</strong> can be used to provide a<br />
striking design for a new space or be used to refresh or renovate an existing area. <strong>Optima</strong><br />
<strong>Canopies</strong> can retrofit to most ceiling systems in minutes and are the ideal solution for an area<br />
that suffers from background noise and reverberation.<br />
No special tools are required for installation and you can easily adjust and fit the Canopy to a<br />
variety of heights and angles.<br />
Hospitality, retail<br />
Offices<br />
Reception areas, atriums<br />
Open plenum areas<br />
Transportation, airports<br />
Exhibitions
Restructure and Retrofit the Space<br />
Available Shapes<br />
FLAT<br />
All <strong>Optima</strong> <strong>Canopies</strong> are flat panels.<br />
Nominal 1200 x 1200 mm shapes<br />
OPTIMA <strong>Canopies</strong> are flat, 22 mm thick, glass fibre panel available in 10<br />
different shapes. The face and edges are finished with an abrasion resistant<br />
paint on a glass fibre face scrim providing a white and strong surface.<br />
OPTIMA <strong>Canopies</strong> are very quick and easy to install, requiring no special<br />
tools and can easily be adapted to a variety of heights and angles.<br />
A variety of colours are available on request.<br />
1170 mm 1170 mm 1020 mm 1170 mm Ø<br />
1170 mm<br />
1170 mm<br />
1170 mm<br />
1040 mm<br />
1140 mm 1040 mm<br />
Square<br />
Convex<br />
Concave<br />
Circle<br />
1170 mm<br />
860 mm 1170 mm 1170 mm<br />
1170 mm<br />
1170 mm<br />
1170 mm<br />
1010 mm<br />
1170 mm 1020 mm 1020 mm<br />
Hexagon<br />
Trapezoid<br />
Left Parallelogram<br />
R ight Parallelogram<br />
Nominal 1200 x 1800 mm shapes<br />
1780 mm<br />
Nominal 1200 x 2400 mm shapes<br />
2390 mm<br />
1170 mm<br />
1170 mm<br />
Small Rectangle<br />
Large Rectangle
Enhanced Acoustical Benefits<br />
The installation of clouds and canopies in a reverberant space can significantly reduce the background noise and reverberation<br />
time, enhancing speech intelligibility.<br />
Sound Absorption in Sabin<br />
The Sabin is the unit of total sound absorption provided by an object. This is the preferred metric for “space absorbers” such as<br />
clouds, canopies or baffles installed within an architectural space.<br />
Depending on its size, each Canopy provides between 1.5 and 5.25 Sabin of sound absorption per piece, calculated as an<br />
average of 500 – 4000 Hz (EN ISO 354).<br />
OPTIMA <strong>Canopies</strong> provide greater sound absorption than a continuous ceiling of the<br />
same visible surface area because the sound is absorbed from both the front and back<br />
surfaces.<br />
Which means one Canopy can absorb up to 88% more sound that the same visible<br />
surface area of a traditional wall to wall <strong>Optima</strong> high acoustic ceiling.<br />
A number of factors may affect the installed acoustical performance including:<br />
• Size and shape of cloud<br />
• Number of clouds and their layout and suspension height
For OPTIMA Canopy Convex<br />
Meeting Room with:<br />
• a volume of 100 m 3<br />
• only with a carpet<br />
• a soffit at 3.5 metre height<br />
• a required Rt of 0.4 – 0.6 sec<br />
➔ Will need 7 Concave and 8<br />
Convex canopies<br />
• See graph below<br />
Sound absorption – Sabin (metric)<br />
Item nr.<br />
BPCS5440<br />
BPCS5441<br />
BPCS5442<br />
BPCS5443<br />
BPCS5444<br />
BPCS5445<br />
BPCS5446<br />
BPCS5447<br />
BPCS5448<br />
BPCS5449<br />
Shape<br />
Square<br />
Convex<br />
Concave<br />
Circle<br />
Hexagon<br />
Trapezoid<br />
Left Parallelogram<br />
Right Parallelogram<br />
Small Rectangle<br />
Large Rectangle<br />
Sabin* per item<br />
2.45<br />
2.35<br />
1.85<br />
2.00<br />
1.50<br />
2.05<br />
2.05<br />
2.05<br />
3.85<br />
5.25<br />
Desired Reverberation Times<br />
2.00<br />
1.80<br />
1.60<br />
1.40<br />
1.20<br />
1.00<br />
0.80<br />
0.60<br />
0.40<br />
0.20<br />
0.00<br />
50<br />
Acoustical Panel Calculator<br />
<strong>Optima</strong> Convex <strong>Canopies</strong><br />
In a space with a carpet<br />
150 250 350 450 550 650 750 850 950<br />
Space Volume (m 3 )<br />
Panels Required<br />
2<br />
5<br />
10<br />
15<br />
25<br />
* Average of 500 – 4000Hz, laboratory measurements with 1 unit suspended at 1 metre, in accordance with EN ISO 354-2003. These values may vary<br />
depending on the No. of units, spacing and suspended distance of units.<br />
EXPOSED STRUCTURE SOUNDSCAPES FULL ULTIMA CEILING<br />
500 square metres Exposed Structure (15 metres x 30 metres), 4.5 metres to deck, drywall with windows two sides, <strong>com</strong>mercial carpet<br />
Ceiling<br />
No Ceiling<br />
Exposed Structure<br />
Reverberation Time(s) 3.4s 1.4s 0.9s 0.5s<br />
RT Improvement ref +58% +74% +85%<br />
Background Noise Reduction ref -2.0 dB -3.0 dB -5.0 dB<br />
Total metric Sabin for none 113 m 2 x 1.49* = 168 233 m 2 x 1.49* = 347 450 m 2 x 0.84 = 378<br />
Coverage Area Sabin Sabin Sabin<br />
* 1.49 is based on measured Sabin / m 2 for multiple units<br />
SoundScapes<br />
(25% of ceiling)<br />
105 SoundScapes Shapes<br />
– Circles<br />
SoundScapes<br />
(50% of ceiling)<br />
217 SoundScapes Shapes<br />
– Circles<br />
Full Ultima Ceiling<br />
(suspended 1 metre<br />
below deck)<br />
Note: Sound absorption values used represent an average of 500-4000 Hz. These values vary depending on the number of units, spacing between units,<br />
and suspended distance. The values used are appropriate for the purposes of this <strong>com</strong>parison and may reflect a difference from the per unit values.
Individual Suspension<br />
Soundscape Shapes are extremely versatile and can be positioned<br />
individually or in a group. Thanks to the flexibility of the product<br />
and installation it is possible to create your own personal designs<br />
and layouts.<br />
Group<br />
Configuration<br />
Using a grouping frame allows a perfect<br />
alignment of multiple <strong>Canopies</strong> close to each<br />
other.<br />
You can group shapes in unlimited<br />
<strong>com</strong>binations. Grouping layout ideas are<br />
suggested in the <strong>Optima</strong> Canopy technical<br />
brochure. It is also possible to create your own<br />
personal designs and layouts.<br />
Thanks to the flexibilty of the grouping system,<br />
you can make your ideas be<strong>com</strong>e reality.<br />
1. Individual Suspension 2. Individual Attachment to Drywall 3. Group Suspension
Ways You Can Suspend SoundScapes Shapes in Groups<br />
Grouping Ideas – with standard accessory kits. Group applications always require more than one kit.You can group shapes in<br />
unlimited <strong>com</strong>binations. Below are a few ideas made possible<br />
4-Panel Square Group Layouts<br />
To create these kinds of groups with a minimum of 50mm spacing between shapes, you need to order:<br />
(4) shapes :(4)5441 (4)5442 (4) 5440 (4) 5443 (4) 5444 (4) 5445 (4) 5446 (4) 5447<br />
+<br />
(2) 5450 Deck Hanging Kits (1) 5453 Frame Alignment Kit<br />
(1) 5451 Grouping Frames Kit (4) 5454 Panel Hook Kits<br />
4-Panel Linear Group Layouts<br />
To create these kinds of groups with a minimum of 50mm spacing between shapes, you need to order:<br />
(4) shapes: (2) 5441 (4) 5441 (4) 5442 (4) 5440 (4) 5443 (4) 5444 (4) 5445 (4) 5447 (4) 5446 (2) 5446 (2) 5445<br />
2) 5442 (2) 5447 (1) 5446<br />
(1) 5447<br />
+<br />
(3) 5450 Deck Hanging Kits (1) 5452 Frame Splice Kit (2) 5453 Frame Alignment Kits<br />
(2) 5451 Grouping Frame Kits (4) 5454 Panel Hook Kits<br />
9-Panel Square Group Layouts<br />
To create these kinds of groups with a minimum of 50mm spacing between shapes, you need to order:<br />
(9) shapes: (5) 5441 (9) 5440 (9) 5443 (5) 5440 (9) 5444 (9) 5445( 9) 5446 (9) 5447 (6) 5446 (3) 5445<br />
(4) 5442 (4) 5443 (3) 5447 (3) 5446<br />
(3) 5447<br />
+<br />
(5) 5450 Deck Hanging Kits (3) 5453 Frame Alignment Kits<br />
(2) 5451 Grouping Frame Kits (9) 5454 Panel Hook Kits<br />
4-Panel Rectangular Layout<br />
To create these kinds of groups with a minimum of 50mm spacing<br />
between shapes, you need to order:<br />
7-Panel Group Layouts<br />
To create these kinds of groups with a minimum of 50mm spacing<br />
between shapes, you need to order:<br />
(4) shapes: (2)5440 & (2) 5448<br />
+<br />
(3) 5450 Deck Hanging Kits (1) 5453 Frame Alignment Kit<br />
(1) 5451 Grouping Frame Kit (4) 5454 Panel Hook Kits<br />
(7) shapes: (7) 5444 or (7) 5443<br />
+<br />
(5) 5450 Deck Hanging Kits (3) 5453 Frame Alignment Kits<br />
(2) 5451 Grouping Frame Kits (7) 5454 Panel Hook Kits<br />
Design Consideration: SoundScapes Shapes maintain a natural sag that may be noticeable when installed 150mm or less apart. Deflection<br />
up to 3mm has been documented in some cases.<br />
NOTE: See Installation Instructions LA-297302 for details on typical group configurations. CAD details showing various spacing options depending on panel shape are also<br />
available on the web at www.armstrongceilings.<strong>com</strong>.au Installation will require field cutting of the grouping frames. Increasing the spacing between shapes may require<br />
additional hardware. If you need assistance identifying what and how many accessory kits are needed for your project, please contact your <strong>Armstrong</strong> outlet.
CEILING<br />
SYSTEMS<br />
Between us, ideas be<strong>com</strong>e reality ®<br />
Physical Data<br />
Colour<br />
White<br />
Edge<br />
Paint on edges<br />
Edge detail Board<br />
Humidity resistance 90% RH<br />
Light reflectance 90%<br />
Scratch resistance Yes<br />
Material<br />
22mm thick glass fibre substrate<br />
Surface Finish Durabrite scrim with factory-applied paint<br />
on face and sides<br />
Panel Weight 3kg/sm or 4.3kg for 1220 x 1220mm<br />
square panel<br />
Recycled content 75%<br />
Weight<br />
Nominal 1200 x 1200 = 2kg<br />
Nominal 1200 x 2400 = 4kg<br />
Cleaning<br />
Use a clean, dry, soft white cloth to wipe<br />
off any dirt or fingerprints. Regular light<br />
dusting of the back side of the canopy is<br />
re<strong>com</strong>mended.<br />
NSW<br />
<strong>Armstrong</strong> World Industries Pty. Ltd.<br />
99 Derby Street,<br />
Silverwater NSW 2128<br />
Telephone (02) 9748 1588<br />
Facsimile (02) 9748 8449<br />
VIC/TAS<br />
<strong>Armstrong</strong> World Industries Pty. Ltd.<br />
29-39 Mills Road,<br />
Braeside VIC 3195<br />
Telephone (03) 9580 9633<br />
Facsimile (03) 9587 5139<br />
QLD/NT<br />
<strong>Armstrong</strong> World Industries Pty. Ltd.<br />
6 Barrinia Street,<br />
Slacks Creek QLD 4127<br />
Telephone (07) 3809 5565<br />
Facsimile (07) 3809 5507<br />
SA<br />
Up-Side Building Systems<br />
376 Cormack Road,<br />
Wingfield SA 5013<br />
Telephone<br />
1300UPSIDE<br />
Facsimile (08) 8349 5956<br />
WA<br />
Ceiling Manufacturers of Australia Pty. Ltd.<br />
5 Irvine Street,<br />
Bayswater WA 6053<br />
Telephone (08) 9271 0777<br />
Facsimile (08) 9272 2801<br />
New Zealand<br />
Forman Building Systems Ltd.<br />
PO Box 12349,<br />
Penrose, Auckland<br />
Telephone 64-9-276 4000<br />
Facsimile 64-9-276 4141<br />
www.armstrongceilings.<strong>com</strong>.au<br />
Printed on Zanders Mega Recycled paper ©2009 <strong>Armstrong</strong> World Industries Pty Ltd. AWP0609


