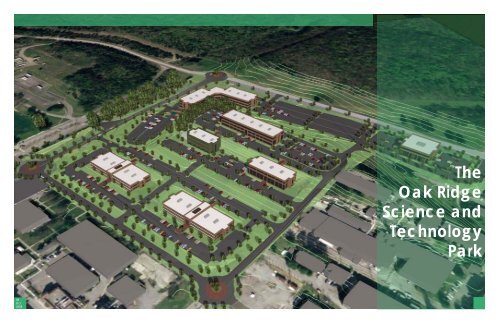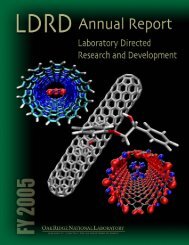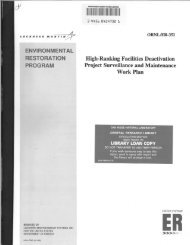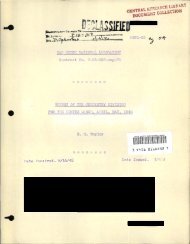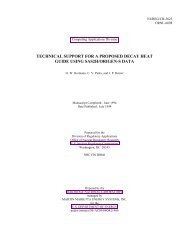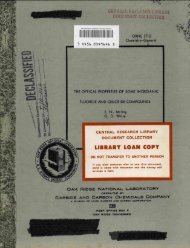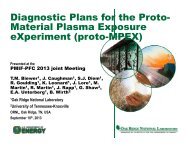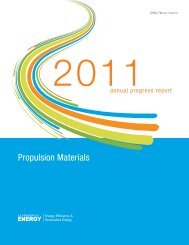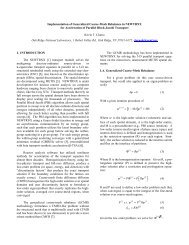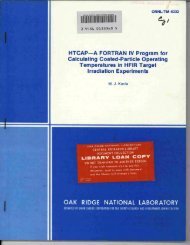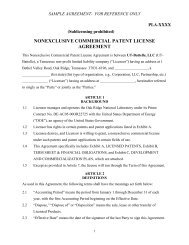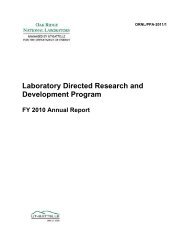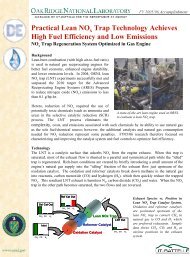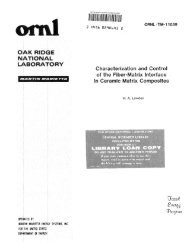2 The Oak Ridge Science and Technology Park
2 The Oak Ridge Science and Technology Park
2 The Oak Ridge Science and Technology Park
Create successful ePaper yourself
Turn your PDF publications into a flip-book with our unique Google optimized e-Paper software.
<strong>The</strong><br />
<strong>Oak</strong> <strong>Ridge</strong><br />
<strong>Science</strong> <strong>and</strong><br />
<strong>Technology</strong><br />
<strong>Park</strong><br />
08<br />
Oct<br />
2008
<strong>The</strong> <strong>Oak</strong> <strong>Ridge</strong> <strong>Science</strong> <strong>and</strong> <strong>Technology</strong> <strong>Park</strong><br />
<strong>The</strong> <strong>Oak</strong> <strong>Ridge</strong> <strong>Science</strong> <strong>and</strong><br />
<strong>Technology</strong> <strong>Park</strong> is located at the <strong>Oak</strong><br />
<strong>Ridge</strong> National Laboratory<br />
approximately 15 miles west of<br />
Knoxville, Tennessee. <strong>The</strong> <strong>Park</strong> will be<br />
the first privately developed R&D<br />
center within the campus of a national<br />
laboratory. DOE will lease property at<br />
ORNL’s Central Campus to Halcyon,<br />
LLC which is developing the property<br />
<strong>and</strong> subleasing parcels to developers.<br />
Phase I of the park is now ready for<br />
occupancy. <strong>The</strong> Pro2Serve National<br />
Security Engineering Center <strong>and</strong> the<br />
Halcyon Commercialization Center are<br />
already underway.<br />
<strong>The</strong> U.S. Department of Energy’s<br />
national laboratories afford<br />
incomparable assets in scientific<br />
facilities, equipment, <strong>and</strong> researchers.<br />
<strong>The</strong> <strong>Oak</strong> <strong>Ridge</strong> <strong>Science</strong> <strong>and</strong><br />
<strong>Technology</strong> <strong>Park</strong> at the <strong>Oak</strong> <strong>Ridge</strong><br />
National Laboratory will facilitate new<br />
collaborations with industry <strong>and</strong><br />
university partners in bringing new<br />
science <strong>and</strong> technologies into the<br />
marketplace.<br />
Location <strong>and</strong> Mission<br />
A Development of<br />
107 Lea Way<br />
Halcyon, LLC<br />
<strong>Oak</strong> <strong>Ridge</strong>, Tennessee 37830<br />
Lawrence Young<br />
Chief Manager<br />
(865) 482-9890<br />
Principal Contact for Information:<br />
Tom Rogers<br />
Director of Industrial <strong>and</strong> Economic<br />
Development Partnerships<br />
<strong>Oak</strong> <strong>Ridge</strong> National Laboratory<br />
1 Bethel Valley Road<br />
P.O. Box 2008<br />
<strong>Oak</strong> <strong>Ridge</strong>, Tennessee 37831-6196<br />
(865) 241-2149<br />
rogerstc@ornl.gov<br />
08<br />
Oct<br />
2008
<strong>The</strong> <strong>Oak</strong> <strong>Ridge</strong> <strong>Science</strong> <strong>and</strong> <strong>Technology</strong> <strong>Park</strong><br />
Vicinity<br />
Bethel Valley Road<br />
<strong>The</strong> <strong>Oak</strong> <strong>Ridge</strong> <strong>Science</strong> <strong>and</strong><br />
<strong>Technology</strong> <strong>Park</strong> is located at the<br />
<strong>Oak</strong> <strong>Ridge</strong> National Laboratory within<br />
the northwest quadrant of its Central<br />
Campus area. Twelve acres is<br />
presently available for new privatesector<br />
development <strong>and</strong> over 16<br />
acres will become available as old<br />
existing buildings are removed.<br />
First Street<br />
<strong>The</strong> <strong>Oak</strong> <strong>Ridge</strong><br />
<strong>Science</strong> <strong>and</strong><br />
<strong>Technology</strong><br />
<strong>Park</strong><br />
<strong>The</strong> <strong>Science</strong> <strong>and</strong> <strong>Technology</strong> <strong>Park</strong> is<br />
beneficially located at a central<br />
location within the campus <strong>and</strong> fronts<br />
on Central Avenue, the principal<br />
unifying physical element of the<br />
Central Campus<br />
campus. Central Avenue provides<br />
vehicular, pedestrian, <strong>and</strong> bike<br />
West<br />
Campus<br />
Central Avenue<br />
East<br />
Campus<br />
circulation linking the three principal<br />
campus areas of the Laboratory.<br />
1 Vicinity Map<br />
2<br />
Development Plan<br />
3<br />
4<br />
5<br />
6<br />
7<br />
Parcels<br />
Transportation<br />
Power / Telecommunication<br />
Sanitary Sewer<br />
Water<br />
08<br />
Oct<br />
2008<br />
ORNL<br />
Sanitary<br />
Sewer<br />
Treatment<br />
Plant<br />
Feet<br />
North<br />
8<br />
9<br />
10<br />
11<br />
Storm Water<br />
Natural Gas<br />
View from Southwest<br />
View from Northwest<br />
0 250 500 1,000<br />
1
<strong>The</strong> <strong>Oak</strong> <strong>Ridge</strong> <strong>Science</strong> <strong>and</strong> <strong>Technology</strong> <strong>Park</strong><br />
Development Plan<br />
<strong>The</strong> <strong>Oak</strong> <strong>Ridge</strong> <strong>Science</strong> <strong>and</strong><br />
<strong>Technology</strong> <strong>Park</strong> is a multi-phase<br />
redevelopment located within the<br />
Central Campus area of the <strong>Oak</strong><br />
<strong>Ridge</strong> National Laboratory.<br />
When completed the <strong>Park</strong> will<br />
accommodate over 350,000 square<br />
feet of facilities that are co-located<br />
among Laboratory programs,<br />
scientists, <strong>and</strong> research facilities.<br />
A principal objective in development<br />
of the <strong>Park</strong> is to provide technology<br />
transfer opportunities among private<br />
science <strong>and</strong> high technology<br />
companies, <strong>and</strong> research<br />
commercialization initiatives.<br />
Sites are provided with access to all<br />
infrastructure typically required for<br />
buildings. Collaboration among <strong>Park</strong><br />
occupants <strong>and</strong> the Laboratory is<br />
facilitated through open access to<br />
roadways, bikeways, <strong>and</strong> pedestrian<br />
networks throughout the campus.<br />
Development st<strong>and</strong>ards utilize<br />
principals of the Association of<br />
University Research <strong>Park</strong>s.<br />
North<br />
08<br />
Oct<br />
2008<br />
Feet<br />
100 200 300<br />
2
<strong>The</strong> <strong>Oak</strong> <strong>Ridge</strong> <strong>Science</strong> <strong>and</strong> <strong>Technology</strong> <strong>Park</strong><br />
Parcels<br />
1A<br />
1C<br />
Four development areas afford a variety of<br />
parcel <strong>and</strong> building sizes to be established<br />
in accordance with requirements of<br />
businesses.<br />
Typical parcel <strong>and</strong> building data is<br />
tabulated for the potential ultimate<br />
development depicted herein with over<br />
350,000 square feet of buildings <strong>and</strong> 28<br />
acres of typical parcel configurations.<br />
1<br />
2<br />
Development Area 1<br />
Parcel 1A<br />
Parcel 1B<br />
Parcel 1C<br />
9 Acres<br />
100,000 SF Pro2Serve<br />
Building<br />
1.6 Acres<br />
30,000 SF Halcyon<br />
Commercialization<br />
Center<br />
2.6 Acres<br />
29,000 SF<br />
1B<br />
4<br />
Development Area 2<br />
Parcel 2<br />
Development Area 3<br />
Parcel 3A<br />
Parcel 3B<br />
Development Area 4<br />
Parcel 3<br />
5.0 Acres<br />
65,000 SF Building<br />
4.6 Acres<br />
50,000 SF<br />
4.2 Acres<br />
50,000 SF Building<br />
1.4 Acres<br />
30,000 SF Building<br />
3A<br />
3<br />
3B<br />
North<br />
08<br />
Oct<br />
2008<br />
Feet<br />
100 200 300<br />
3
<strong>The</strong> <strong>Oak</strong> <strong>Ridge</strong> <strong>Science</strong> <strong>and</strong> <strong>Technology</strong> <strong>Park</strong><br />
First Street<br />
Second Street<br />
Third Street<br />
Transportation<br />
Bethel Valley Road is the primary<br />
roadway providing access to the ORNL<br />
Campus from local destinations <strong>and</strong><br />
Interstate Highways I-40 <strong>and</strong> I-75.<br />
<strong>The</strong> ORNL Campus is anchored by a<br />
linear (Central Avenue) park<br />
incorporating automobile, bike, <strong>and</strong><br />
pedestrian circulation, l<strong>and</strong>scaping,<br />
lighting, <strong>and</strong> way-finding. Access to the<br />
<strong>Science</strong> <strong>and</strong> <strong>Technology</strong> <strong>Park</strong> is<br />
integrated with the Central Avenue<br />
<strong>Park</strong>.<br />
Existing ORNL Primary<br />
Roadway<br />
Existing ORNL Secondary<br />
Roadway<br />
ORNL Traffic Round-About<br />
ORNL Paved Bikeway<br />
ORNL <strong>and</strong> <strong>Science</strong> <strong>and</strong><br />
<strong>Technology</strong> <strong>Park</strong><br />
Walkways<br />
Project Walkways<br />
Central Avenue Linear<br />
<strong>Park</strong><br />
08<br />
Oct<br />
2008<br />
Central Avenue<br />
4
<strong>The</strong> <strong>Oak</strong> <strong>Ridge</strong> <strong>Science</strong> <strong>and</strong> <strong>Technology</strong> <strong>Park</strong><br />
Power / Telecomm<br />
Electric infrastructure is available with<br />
ample existing capacity to meet long–term<br />
increases in electrical dem<strong>and</strong>.<br />
New 13.8 KV service is provided by the City<br />
of <strong>Oak</strong> <strong>Ridge</strong> to Phase 1 of the <strong>Park</strong> from<br />
its switching station on the north side of<br />
Bethel Valley Road. As sites are cleared for<br />
new construction, existing overhead 2.4 KV<br />
electrical service will be ab<strong>and</strong>oned <strong>and</strong><br />
the new 13.8 KV service will be extended in<br />
underground duct bank. Interim use of<br />
existing 2.4 KV service will be possible for<br />
new projects.<br />
Fiber optic <strong>and</strong> copper telecommunication<br />
service will be distributed via underground<br />
duct bank. <strong>The</strong> service provider is AT&T<br />
from their trunk line extending into the <strong>Park</strong><br />
from Bethel Valley Road<br />
Existing overhead 13.8 Service<br />
Existing 3-phase underground 13.8 KV<br />
service with 12 MVA of additional<br />
capacity<br />
Underground duct bank distribution<br />
of 13.8 KVA service to future building<br />
sites<br />
Electrical Manhole<br />
Electrical Isolation Switch<br />
Existing overhead 2.4KV service<br />
available for interim use<br />
Telecommunications Duct Bank<br />
Telecommunications Manhole<br />
Telecommunications Switch Hub<br />
North<br />
08<br />
Oct<br />
2008<br />
Feet<br />
100 200 300<br />
5
<strong>The</strong> <strong>Oak</strong> <strong>Ridge</strong> <strong>Science</strong> <strong>and</strong> <strong>Technology</strong> <strong>Park</strong><br />
Sanitary Sewer<br />
<strong>The</strong> <strong>Oak</strong> <strong>Ridge</strong> National Laboratory<br />
sanitary sewer system serves the <strong>Oak</strong><br />
<strong>Ridge</strong> <strong>Science</strong> <strong>and</strong> <strong>Technology</strong> <strong>Park</strong>.<br />
Development Area 1will utilize an<br />
existing 8-inch gravity sewer<br />
connecting to a manhole at the<br />
south west corner of the <strong>Park</strong> <strong>and</strong><br />
leading to the ORNL Treatment Plant.<br />
Development Areas, 2, 3, <strong>and</strong> 4 will<br />
be serviced by a new 8-inch gravity<br />
sewer main.<br />
New 8-inch Ductile Iron Gravity<br />
Sewer Main<br />
Existing 8-inch Ductile Iron<br />
Gravity Sewer Main<br />
Sanitary Sewer Manhole<br />
New Duplex Pump Station<br />
North<br />
08<br />
Oct<br />
2008<br />
Feet<br />
100 200 300<br />
6
<strong>The</strong> <strong>Oak</strong> <strong>Ridge</strong> <strong>Science</strong> <strong>and</strong> <strong>Technology</strong> <strong>Park</strong><br />
Water<br />
12”<br />
Both the City of <strong>Oak</strong> <strong>Ridge</strong> <strong>and</strong> the<br />
ORNL water systems serve the <strong>Oak</strong><br />
<strong>Ridge</strong> <strong>Science</strong> <strong>and</strong> <strong>Technology</strong> <strong>Park</strong>.<br />
Interim use of the ORNL system will be<br />
maintained at various locations<br />
based upon serviceability <strong>and</strong><br />
development. Ultimate<br />
development will utilize a looped City<br />
of <strong>Oak</strong> <strong>Ridge</strong> system as indicated<br />
herein.<br />
12”<br />
12”<br />
Existing City of <strong>Oak</strong> <strong>Ridge</strong><br />
Ductile Iron Water Main<br />
8” 8”<br />
8”<br />
8”<br />
New City of <strong>Oak</strong> <strong>Ridge</strong> Ductile<br />
Iron Water Main<br />
Existing ORNL Cast Iron<br />
Water Main (Interim Use)<br />
Hydrant<br />
Water Main Tap<br />
City of <strong>Oak</strong> <strong>Ridge</strong> Valve<br />
<strong>and</strong> Meter Center<br />
16”<br />
Project Connections to<br />
<strong>Park</strong> Water System<br />
8”<br />
6”<br />
16”<br />
North<br />
08<br />
Oct<br />
2008<br />
8”<br />
Feet<br />
100 200 300<br />
7
<strong>The</strong> <strong>Oak</strong> <strong>Ridge</strong> <strong>Science</strong> <strong>and</strong> <strong>Technology</strong> <strong>Park</strong><br />
Storm Water<br />
Storm water management consists of<br />
a network of catch basins <strong>and</strong> piping<br />
directing water to the White <strong>Oak</strong><br />
Creek drainage way. Due to close<br />
proximity to the regional drainage<br />
system, individual project storm<br />
water detention is not required.<br />
However, project st<strong>and</strong>ards call for<br />
use of porous pavement at parking<br />
<strong>and</strong> other areas to minimize<br />
impervious site area.<br />
<strong>Park</strong> Storm Water Inlet <strong>and</strong><br />
Manhole<br />
Existing <strong>Park</strong> Storm Water<br />
System<br />
New <strong>Park</strong> Storm Water System<br />
ORNL Storm Water System<br />
Project Connections to <strong>Park</strong><br />
Storm Water System<br />
North<br />
08<br />
Oct<br />
2008<br />
Feet<br />
100 200 300<br />
8
<strong>The</strong> <strong>Oak</strong> <strong>Ridge</strong> <strong>Science</strong> <strong>and</strong> <strong>Technology</strong> <strong>Park</strong><br />
8”<br />
2”<br />
4”<br />
Natural Gas<br />
Natural gas service is provided to the<br />
<strong>Oak</strong> <strong>Ridge</strong> <strong>Science</strong> <strong>and</strong> <strong>Technology</strong><br />
<strong>Park</strong> by the <strong>Oak</strong> <strong>Ridge</strong> Utility District<br />
Existing 4-inch Natural Gas<br />
Supply Line<br />
New Natural Gas Supply Line<br />
4”<br />
2”<br />
2”<br />
4”<br />
4”<br />
2” 2”<br />
2”<br />
North<br />
08<br />
Oct<br />
2008<br />
Feet<br />
100 200 300<br />
9
<strong>The</strong> <strong>Oak</strong> <strong>Ridge</strong> <strong>Science</strong> <strong>and</strong> <strong>Technology</strong> <strong>Park</strong><br />
View From Southwest<br />
08<br />
Oct<br />
2008<br />
10
<strong>The</strong> <strong>Oak</strong> <strong>Ridge</strong> <strong>Science</strong> <strong>and</strong> <strong>Technology</strong> <strong>Park</strong><br />
View From Northwest<br />
08<br />
Oct<br />
11<br />
2008


