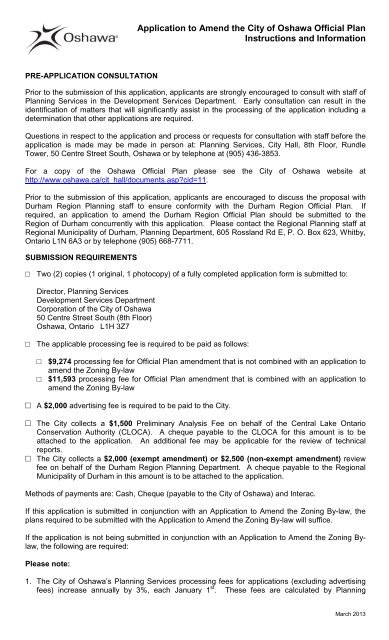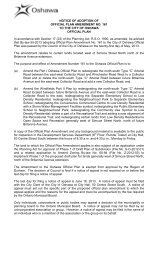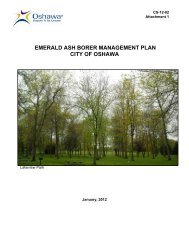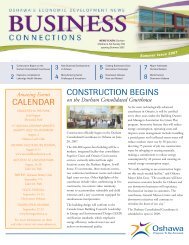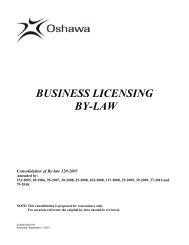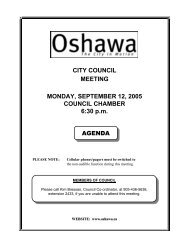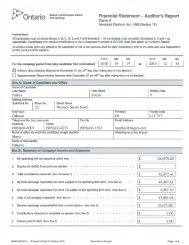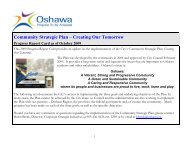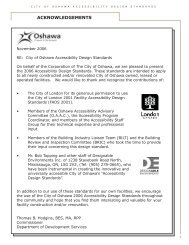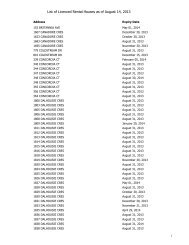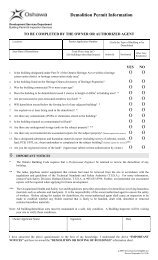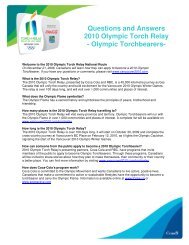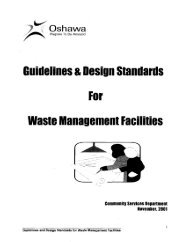Official Plan Amendment Application - City of Oshawa
Official Plan Amendment Application - City of Oshawa
Official Plan Amendment Application - City of Oshawa
Create successful ePaper yourself
Turn your PDF publications into a flip-book with our unique Google optimized e-Paper software.
<strong>Application</strong> to Amend the <strong>City</strong> <strong>of</strong> <strong>Oshawa</strong> <strong>Official</strong> <strong>Plan</strong><br />
Instructions and Information<br />
PRE-APPLICATION CONSULTATION<br />
Prior to the submission <strong>of</strong> this application, applicants are strongly encouraged to consult with staff <strong>of</strong><br />
<strong>Plan</strong>ning Services in the Development Services Department. Early consultation can result in the<br />
identification <strong>of</strong> matters that will significantly assist in the processing <strong>of</strong> the application including a<br />
determination that other applications are required.<br />
Questions in respect to the application and process or requests for consultation with staff before the<br />
application is made may be made in person at: <strong>Plan</strong>ning Services, <strong>City</strong> Hall, 8th Floor, Rundle<br />
Tower, 50 Centre Street South, <strong>Oshawa</strong> or by telephone at (905) 436-3853.<br />
For a copy <strong>of</strong> the <strong>Oshawa</strong> <strong>Official</strong> <strong>Plan</strong> please see the <strong>City</strong> <strong>of</strong> <strong>Oshawa</strong> website at<br />
http://www.oshawa.ca/cit_hall/documents.asp?cid=11.<br />
Prior to the submission <strong>of</strong> this application, applicants are encouraged to discuss the proposal with<br />
Durham Region <strong>Plan</strong>ning staff to ensure conformity with the Durham Region <strong>Official</strong> <strong>Plan</strong>. If<br />
required, an application to amend the Durham Region <strong>Official</strong> <strong>Plan</strong> should be submitted to the<br />
Region <strong>of</strong> Durham concurrently with this application. Please contact the Regional <strong>Plan</strong>ning staff at<br />
Regional Municipality <strong>of</strong> Durham, <strong>Plan</strong>ning Department, 605 Rossland Rd E, P. O. Box 623, Whitby,<br />
Ontario L1N 6A3 or by telephone (905) 668-7711.<br />
SUBMISSION REQUIREMENTS<br />
□ Two (2) copies (1 original, 1 photocopy) <strong>of</strong> a fully completed application form is submitted to:<br />
Director, <strong>Plan</strong>ning Services<br />
Development Services Department<br />
Corporation <strong>of</strong> the <strong>City</strong> <strong>of</strong> <strong>Oshawa</strong><br />
50 Centre Street South (8th Floor)<br />
<strong>Oshawa</strong>, Ontario L1H 3Z7<br />
□ The applicable processing fee is required to be paid as follows:<br />
□ $9,274 processing fee for <strong>Official</strong> <strong>Plan</strong> amendment that is not combined with an application to<br />
amend the Zoning By-law<br />
□ $11,593 processing fee for <strong>Official</strong> <strong>Plan</strong> amendment that is combined with an application to<br />
amend the Zoning By-law<br />
□ A $2,000 advertising fee is required to be paid to the <strong>City</strong>.<br />
□ The <strong>City</strong> collects a $1,500 Preliminary Analysis Fee on behalf <strong>of</strong> the Central Lake Ontario<br />
Conservation Authority (CLOCA). A cheque payable to the CLOCA for this amount is to be<br />
attached to the application. An additional fee may be applicable for the review <strong>of</strong> technical<br />
reports.<br />
□ The <strong>City</strong> collects a $2,000 (exempt amendment) or $2,500 (non-exempt amendment) review<br />
fee on behalf <strong>of</strong> the Durham Region <strong>Plan</strong>ning Department. A cheque payable to the Regional<br />
Municipality <strong>of</strong> Durham in this amount is to be attached to the application.<br />
Methods <strong>of</strong> payments are: Cash, Cheque (payable to the <strong>City</strong> <strong>of</strong> <strong>Oshawa</strong>) and Interac.<br />
If this application is submitted in conjunction with an <strong>Application</strong> to Amend the Zoning By-law, the<br />
plans required to be submitted with the <strong>Application</strong> to Amend the Zoning By-law will suffice.<br />
If the application is not being submitted in conjunction with an <strong>Application</strong> to Amend the Zoning Bylaw,<br />
the following are required:<br />
Please note:<br />
1. The <strong>City</strong> <strong>of</strong> <strong>Oshawa</strong>’s <strong>Plan</strong>ning Services processing fees for applications (excluding advertising<br />
fees) increase annually by 3%, each January 1 st . These fees are calculated by <strong>Plan</strong>ning<br />
March 2013
<strong>Application</strong> to Amend the <strong>City</strong> <strong>of</strong> <strong>Oshawa</strong> <strong>Official</strong> <strong>Plan</strong><br />
Information and Instructions (continued) Page 2<br />
Services and will be published in a brochure available at www.oshawa.ca or by calling the<br />
<strong>Plan</strong>ning Services Department at 905-436-3853.<br />
2. Additional copies <strong>of</strong> plans, maps or other material may be required at a later date in response to<br />
site specific conditions and circumstances.<br />
<strong>Plan</strong>s and Supplementary Information:<br />
□ Forty (40) copies <strong>of</strong> a development plan (i.e., site plan, survey plan).<br />
□ Two (2) reductions (8½″ x 11″) <strong>of</strong> the development plan.<br />
□ Three (3) compact discs containing digital copies <strong>of</strong> all plans and documents are required. The<br />
drawings shall be in both AutoCad format and PDF format. All studies and reports shall be in<br />
PDF format (see Section 11).<br />
The following must be included with your application, as applicable:<br />
□ Separate Letter <strong>of</strong> Authorization, if the applicant is not the owner (see Section 1 and 13).<br />
□ Ten (10) paper copies and one (1) digital copy <strong>of</strong> a proposed draft <strong>Official</strong> <strong>Plan</strong> <strong>Amendment</strong> and<br />
schedule(s) (see Section 6).<br />
□ Separate explanatory text regarding Details <strong>of</strong> the Proposed <strong>Amendment</strong> (see Section 6).<br />
□ Separate document providing information regarding Provincial Policies and <strong>Plan</strong>s (see Section 8).<br />
□ Ten (10) paper copies and one (1) digital copy in PDF format <strong>of</strong> a Hydrogeological report and ten<br />
(10) paper copies and one (1) digital copy in PDF format <strong>of</strong> a Servicing Options Report (see<br />
Section 9).<br />
□ Twelve (12) paper copies and one (1) digital copy in PDF format <strong>of</strong> a Traffic Study.<br />
□ Three (3) paper copies <strong>of</strong> the Site Screening Questionnaire or ten (10) paper copies and one (1)<br />
digital copy in PDF format <strong>of</strong> the Phase I Environmental Site Assessment (see Section 10).<br />
□ Minimum Distance Separation 1 – Data Sheet (see Section 11).<br />
□ Three (3) copies <strong>of</strong> the Ontario Building Code Information Sheet which is attached to this<br />
application must be completed and submitted with the application, if applicable.<br />
GENERAL REQUIREMENTS FOR ALL PLANS (All dimensions are to be in metric):<br />
• <strong>Plan</strong>s are required to be drawn in one <strong>of</strong> the following metric scales – 1:100, 1:200, 1:300, 1:400<br />
or 1:500.<br />
• The standard drawing sheet sizes to be used for plans are 8½″ x 14″, 11″ x 17″ or 24″ x 36″.<br />
• All plans are required to be folded to legal size (8½″ x 14″) with the title block visible in the lower<br />
right hand corner <strong>of</strong> the drawing sheet.<br />
• All abbreviations and symbols shall be in accordance with <strong>City</strong> <strong>of</strong> <strong>Oshawa</strong> standards, which can<br />
be obtained from Engineering Services in the Development Services Department.<br />
General Information:<br />
□ The plan shall indicate topographical contours and other natural or artificial features such as<br />
buildings, railways, pipelines, watercourses, drainage ditches, swamp and wooded areas within<br />
or adjacent to the subject property, as well as the owner’s total land holdings in the immediate<br />
area.<br />
□ The location, width and name <strong>of</strong> any roads within or abutting the Subject Lands, indicating<br />
whether it is an unopened road allowance, a public traveled road, a private road or a right-<strong>of</strong>-way.<br />
□ The current uses <strong>of</strong> land that are adjacent to the Subject Lands.<br />
□ The identification, location, size, height, floor area and type <strong>of</strong> all existing and proposed buildings<br />
and structures on the Subject Lands, indicating their distance from all lot lines.<br />
□ The location and extent <strong>of</strong> easements, rights-<strong>of</strong>-way, restrictive covenants, etc. on the subject<br />
property and adjacent properties and a note on the plan must explain the nature <strong>of</strong> the<br />
encumbrance.
<strong>Application</strong> to Amend the <strong>City</strong> <strong>of</strong> <strong>Oshawa</strong><br />
<strong>Official</strong> <strong>Plan</strong><br />
Office Use<br />
File Number:<br />
Checked by:<br />
1. OWNER/APPLICANT/AGENT<br />
Registered<br />
Owner*<br />
Mailing Address Telephone Facsimile E-mail<br />
Applicant<br />
Agent<br />
* If more than one Owner, please attach a sheet <strong>of</strong> paper with the required information. If<br />
numbered company, give name and address <strong>of</strong> principal owner.<br />
Matters relating to this application should<br />
be sent to (select one only):<br />
Owner Applicant Agent<br />
The applicant is:<br />
Owner Lessee<br />
<strong>of</strong> land<br />
or tenant<br />
Prospective<br />
Owner<br />
Agent<br />
If the applicant is not the Owner, the Owner must consent to the proposed <strong>Official</strong> <strong>Plan</strong> <strong>Amendment</strong><br />
by signing Section 13 <strong>of</strong> the application or a letter <strong>of</strong> authorization.<br />
Separate Letter <strong>of</strong> Authorization attached<br />
Holders <strong>of</strong> mortgages, charges or other encumbrances in respect to<br />
the subject land:<br />
Name:<br />
Address(es):<br />
Yes No Don’t Know<br />
2. DETAILS OF SUBJECT LANDS<br />
Location and Description<br />
Lot(s) Concession(s) Former Twp.<br />
Registered <strong>Plan</strong> No. Lot(s)/Block(s) Reference <strong>Plan</strong> No. Part Number(s)<br />
Municipal Address(es) (Street No. and Name <strong>of</strong> Street)<br />
Site Characteristics<br />
Frontage<br />
Average Depth<br />
Average Width<br />
Area<br />
metres<br />
metres<br />
metres<br />
square metres<br />
hectares<br />
March 2013
<strong>Application</strong> to Amend the <strong>City</strong> <strong>of</strong> <strong>Oshawa</strong> <strong>Official</strong> <strong>Plan</strong> (continued) Page 2<br />
2. DETAILS OF SUBJECT LANDS (CONTINUED)<br />
Other Details<br />
Please identify the address <strong>of</strong> any abutting lands the owner <strong>of</strong> the subject property owns<br />
3. INTERESTS AND ENCUMBRANCES<br />
Are there any existing easements, rights-<strong>of</strong>-way, restrictive covenants affecting the<br />
subject land?<br />
If Yes, please describe:<br />
Yes<br />
No<br />
Are there any existing easements, rights-<strong>of</strong>-way or other rights over adjacent<br />
properties affecting the subject land (i.e. mutual driveways)?<br />
If Yes, please describe and show on the plan the nature and location <strong>of</strong> the<br />
easement, rights-<strong>of</strong>-way or other rights over adjacent properties:<br />
Yes<br />
No<br />
4. EXISTING AND PROPOSED USE OF THE SUBJECT LAND<br />
Existing use:<br />
Proposed use:<br />
Is the proposed use intended to<br />
replace the existing permitted uses?<br />
Yes No Explanation<br />
Is the proposed use intended to be<br />
permitted in addition to the existing<br />
permitted uses?<br />
Separate explanatory text attached?<br />
5. CURRENT PLANNING STATUS<br />
Current <strong>Oshawa</strong> <strong>Official</strong> <strong>Plan</strong><br />
designation:<br />
Current Part II <strong>Plan</strong> designation<br />
(where applicable):<br />
Current Zoning:
<strong>Application</strong> to Amend the <strong>City</strong> <strong>of</strong> <strong>Oshawa</strong> <strong>Official</strong> <strong>Plan</strong> (continued) Page 3<br />
6. DETAILS OF PROPOSED AMENDMENT<br />
Proposed <strong>Oshawa</strong> <strong>Official</strong><br />
<strong>Plan</strong> designation:<br />
Proposed Part II <strong>Plan</strong><br />
designation (if applicable):<br />
Separate explanatory text attached? Yes No<br />
What is the purpose <strong>of</strong> the requested <strong>Official</strong> <strong>Plan</strong> amendment?<br />
In as detailed a manner as possible, please describe the requested amendment:<br />
Yes<br />
Are you changing or replacing a designation <strong>of</strong> the subject land?<br />
Please describe the change or replacement and identify the designation being requested:<br />
No<br />
Are you seeking all <strong>of</strong> the uses in the requested designation?<br />
Are you seeking only selected uses?<br />
Please describe any selected uses:<br />
Yes<br />
No<br />
Please attach two (2) copies <strong>of</strong> any schedules to the <strong>Official</strong> <strong>Plan</strong> that are<br />
proposed to be changed showing (in red-line) the intended changes?<br />
Are you adding a policy to the <strong>Official</strong> <strong>Plan</strong>?<br />
Please identify the text <strong>of</strong> the proposed policy and the purpose <strong>of</strong> the proposed policy:<br />
Attached?<br />
Yes No<br />
Yes<br />
No<br />
Yes No<br />
Are you changing, replacing or deleting a policy in the <strong>Official</strong> <strong>Plan</strong>?<br />
Please identify the policy proposed to be changed, replaced or deleted, any proposed new text and<br />
the purpose <strong>of</strong> the proposed new text.<br />
Please attach separate explanatory text regarding the above section, if necessary.<br />
Attached?<br />
Yes No
<strong>Application</strong> to Amend the <strong>City</strong> <strong>of</strong> <strong>Oshawa</strong> <strong>Official</strong> <strong>Plan</strong> (continued) Page 4<br />
6. DETAILS OF PROPOSED AMENDMENT (CONTINUED)<br />
A draft <strong>Official</strong> <strong>Plan</strong> <strong>Amendment</strong> with draft text and schedules(s) is required to be submitted with any<br />
amendment to the <strong>Official</strong> <strong>Plan</strong>.<br />
Yes No<br />
Are ten (10) copies <strong>of</strong> a draft <strong>Official</strong> <strong>Plan</strong> amendment providing the above<br />
information attached?<br />
Will the requested amendment alter all or any part <strong>of</strong> the boundary <strong>of</strong> an area <strong>of</strong><br />
settlement in the municipality (i.e. expand the Major Urban Area) or establish a<br />
new area <strong>of</strong> settlement in the municipality?<br />
Yes<br />
No<br />
If yes, please provide the current <strong>Official</strong> <strong>Plan</strong> policies, if any, dealing with the alteration or<br />
establishment <strong>of</strong> an area <strong>of</strong> settlement?<br />
Does the requested amendment remove the subject land from any area <strong>of</strong><br />
employment?<br />
Yes<br />
No<br />
If yes, please identify the current <strong>Official</strong> <strong>Plan</strong> policies, if any, dealing with the removal <strong>of</strong> land from<br />
an area <strong>of</strong> employment.<br />
7. LANDS SUBJECT TO OTHER APPLICATIONS<br />
Please indicate (X) if the applicant or owner has submitted any <strong>of</strong> the following applications for all or<br />
part <strong>of</strong> the subject property and complete the chart as applicable:<br />
Durham<br />
Regional<br />
<strong>Official</strong> <strong>Plan</strong><br />
<strong>Amendment</strong><br />
<strong>Plan</strong> <strong>of</strong><br />
Subdivision/<br />
Condominium<br />
Zoning By-law<br />
<strong>Amendment</strong><br />
<strong>Official</strong> <strong>Plan</strong><br />
<strong>Amendment</strong><br />
<strong>Application</strong><br />
for Minor<br />
Variance<br />
<strong>Application</strong><br />
for Consent/<br />
Removal <strong>of</strong><br />
Part Lot<br />
Control<br />
<strong>Application</strong><br />
for Site <strong>Plan</strong><br />
Approval<br />
Submitted<br />
Yes No<br />
File<br />
Number<br />
Land<br />
Affected<br />
Purpose and Effect <strong>of</strong><br />
<strong>Application</strong><br />
Status <strong>of</strong><br />
<strong>Application</strong>
<strong>Application</strong> to Amend the <strong>City</strong> <strong>of</strong> <strong>Oshawa</strong> <strong>Official</strong> <strong>Plan</strong> (continued) Page 5<br />
7. LANDS SUBJECT TO OTHER APPLICATIONS (CONTINUED)<br />
Please indicate (X) if the applicant or owner has submitted any <strong>of</strong> the following applications for lands<br />
within 120 metres <strong>of</strong> the subject property and complete the chart as applicable:<br />
Submitted<br />
Yes<br />
No<br />
File<br />
Number<br />
Land<br />
Affected<br />
Purpose and Effect <strong>of</strong><br />
<strong>Application</strong><br />
Status <strong>of</strong><br />
<strong>Application</strong><br />
Durham<br />
Regional<br />
<strong>Official</strong> <strong>Plan</strong><br />
<strong>Amendment</strong><br />
<strong>Plan</strong> <strong>of</strong><br />
Subdivision/<br />
Condominium<br />
Zoning By-law<br />
<strong>Amendment</strong><br />
<strong>Official</strong> <strong>Plan</strong><br />
<strong>Amendment</strong><br />
<strong>Application</strong><br />
for Minor<br />
Variance<br />
<strong>Application</strong><br />
for Consent/<br />
Removal <strong>of</strong><br />
Part Lot<br />
Control<br />
<strong>Application</strong><br />
for Site <strong>Plan</strong><br />
Approval<br />
Has the subject property ever been the subject <strong>of</strong> a previous application to amend<br />
the <strong>Oshawa</strong> <strong>Official</strong> <strong>Plan</strong>?<br />
Yes<br />
No<br />
If yes, please provide the specifics (i.e. applicant, purpose, year, etc.) and indicate whether the<br />
application was approved by Council.<br />
8. CONSISTENCY WITH PROVINCIAL POLICIES AND PLANS<br />
Is the application consistent with the<br />
Provincial Policy Statement?<br />
Is the application consistent with the<br />
Growth <strong>Plan</strong> for the Greater Golden<br />
Horseshoe?<br />
If applicable, is the application<br />
consistent with the Greenbelt <strong>Plan</strong>?<br />
If applicable, is the application<br />
consistent with the Oak Ridges<br />
Moraine Conservation <strong>Plan</strong>?<br />
Yes No N/A Explanation<br />
Is a separate document providing the above information attached?<br />
Yes<br />
No
<strong>Application</strong> to Amend the <strong>City</strong> <strong>of</strong> <strong>Oshawa</strong> <strong>Official</strong> <strong>Plan</strong> (continued) Page 6<br />
9. SERVICING AND INFRASTRUCTURE<br />
(a)<br />
Water Service<br />
Existing type <strong>of</strong> water<br />
service<br />
Proposed type <strong>of</strong> water<br />
service<br />
a municipal piped water system<br />
a privately owned and operated individual or communal well<br />
a municipal piped water system<br />
a privately owned and operated individual or communal well<br />
a lake or other water body<br />
other means _____________________<br />
(b)<br />
Sewage Disposal<br />
Existing type <strong>of</strong> sewage<br />
disposal<br />
Proposed type <strong>of</strong><br />
sewage disposal<br />
a municipal sanitary sewage system<br />
a privately owned and operated individual or communal septic system<br />
a municipal sanitary sewage system<br />
a privately owned and operated individual or communal septic system<br />
other means _____________________<br />
(c)<br />
Storm Drainage<br />
Existing method <strong>of</strong> storm<br />
drainage<br />
Proposed method <strong>of</strong><br />
storm drainage<br />
storm sewers<br />
ditches<br />
storm sewers<br />
ditches<br />
drainage swales<br />
other means_______________<br />
drainage swales<br />
other means_______________<br />
If the requested amendment would permit the development on a privately owned<br />
and operated individual or communal septic systems, would more than 4500 litres<br />
<strong>of</strong> effluent be produced per day as a result <strong>of</strong> the development being completed?<br />
Yes No N/A<br />
If yes, please submit ten (10) paper copies <strong>of</strong> a servicing options report and ten<br />
(10) paper copies <strong>of</strong> a hydrogeological report and one (1) digital copy in PDF<br />
format.<br />
Please list the reports below and attach the reports to your application.<br />
Attached<br />
To be<br />
Submitted<br />
Title Author Date<br />
10. SITE CONTAMINATION<br />
Has a site screening questionnaire, which is attached to this application, been<br />
completed for this site and submitted with your application?<br />
Has the Phase 1 or Phase 2 Environmental Site Assessment (ESA), Remedial<br />
Work <strong>Plan</strong> (RWP) or Record <strong>of</strong> Site Condition (RSC) in accordance with the<br />
Ministry <strong>of</strong> Environment’s Guideline been completed and provided for this site?<br />
Has it been submitted to the <strong>City</strong> <strong>of</strong> <strong>Oshawa</strong>?<br />
If no, please submit ten (10) paper copies and one (1) digital copy in PDF format<br />
with your application.<br />
Yes<br />
No
<strong>Application</strong> to Amend the <strong>City</strong> <strong>of</strong> <strong>Oshawa</strong> <strong>Official</strong> <strong>Plan</strong> (continued) Page 7<br />
10. SITE CONTAMINATION (CONTINUED)<br />
Please indicate the title, date and author <strong>of</strong> the report in the<br />
space provided.<br />
Attached<br />
To be<br />
Submitted<br />
Title Author Date<br />
11. OTHER INFORMATION<br />
(a)<br />
Approvals from Other Agencies/Levels <strong>of</strong> Government<br />
Does the proposed use(s) require any approvals from other agencies/levels <strong>of</strong><br />
government?<br />
Please specify:<br />
Yes<br />
No<br />
(b)<br />
Additional Technical Studies or Background Material<br />
The application may be deemed not to be complete without the submission <strong>of</strong> the required reports<br />
identified in this application. In addition, although not required, the submission <strong>of</strong> additional technical<br />
and information reports may be necessary in order to appraise the proposal and were identified at<br />
the pre-application consultation stage or through further processing <strong>of</strong> the application. Please submit<br />
10 paper copies and one (1) digital copy in PDF format <strong>of</strong> each report/study with the application (or<br />
other number <strong>of</strong> copies as determined by the Development Services Department).<br />
Please list any additional technical studies or background material being submitted to support the<br />
application and/or to satisfy requirements <strong>of</strong> the <strong>Oshawa</strong> <strong>Official</strong> <strong>Plan</strong>, Council policy, Provincial<br />
statutes and regulations, etc.:<br />
Name <strong>of</strong> Report Prepared by Date<br />
(c)<br />
Digital Mapping Information<br />
A computer disk containing the digital plotting <strong>of</strong> the proposed draft plan must be submitted with the<br />
application. The digital file must be in an AutoCad format and also in PDF format and include a<br />
textual description <strong>of</strong> the file format, map standards used, scale, contact person and general location<br />
information, such as lot, concession and area municipality.<br />
Is digital mapping attached? Yes No<br />
(d)<br />
Sign(s) Information<br />
A sign will be required to be posted on the subject land to inform the public <strong>of</strong> the proposed<br />
application(s). The Development Services Department will require the applicant to complete a<br />
<strong>Plan</strong>ning Notification <strong>Application</strong> which includes the required wording, location and specifications <strong>of</strong><br />
the sign.
<strong>Application</strong> to Amend the <strong>City</strong> <strong>of</strong> <strong>Oshawa</strong> <strong>Official</strong> <strong>Plan</strong> (continued) Page 8<br />
(e)<br />
Woodlots<br />
Does the subject property contain one or more woodlots as defined below?<br />
Yes<br />
No<br />
For the purposes <strong>of</strong> defining a woodlot, the diameter <strong>of</strong> a tree is measured at a point which is<br />
1.4 metres (4.5 feet) above the highest point <strong>of</strong> the undisturbed ground at the base <strong>of</strong> the tree. With<br />
that in mind, a “woodlot” is defined as any area which has a minimum <strong>of</strong>:<br />
(a) 1,000 trees per hectare (400 trees per acre) <strong>of</strong> any size;<br />
(b) 750 trees per hectare (300 trees per acre) which measure more than 5 centimetres (2 inches) in<br />
diameter;<br />
(c) 500 trees per hectare (200 trees per acre) which measure more than 12.5 centimetres (5 inches)<br />
in diameter; or<br />
(d) 250 trees per hectare (100 trees per acre) which measure more than 20 centimetres (8 inches) in<br />
diameter.<br />
For further information on “woodlots”, refer to the Regional Municipality <strong>of</strong> Durham’s Tree<br />
Conservation By-law No. 148-91 and any amendments thereto.<br />
(f)<br />
Minimum Distance Separation<br />
Are there one or more livestock barns or manure storage facilities located within<br />
500 metres (1,640 feet) <strong>of</strong> the boundary <strong>of</strong> the subject property?<br />
If yes, complete the “Minimum Distance Separation 1 – Data Sheet” which is<br />
attached to this application.<br />
12. ACKNOWLEDGEMENTS AND AFFIDAVIT OR SWORN DECLARATION<br />
Yes<br />
No<br />
APPLICANT’S ACKNOWLEDGEMENTS<br />
1. The applicant agrees that this application and all studies submitted in support <strong>of</strong> this application<br />
may be made available for public review, pursuant to the provisions <strong>of</strong> the Municipal Freedom <strong>of</strong><br />
Information and Protection <strong>of</strong> Privacy Act.<br />
2. Personal information on this form is collected under the authority <strong>of</strong> the <strong>Plan</strong>ning Act and will be<br />
used to determine compliance with <strong>City</strong> <strong>of</strong> <strong>Oshawa</strong> by-laws and policies.<br />
3. <strong>Plan</strong>s submitted in conjunction with this application are not reviewed for compliance with the<br />
Ontario Building Code (O.B.C.) and related regulations. It is the responsibility <strong>of</strong> the owner/agent<br />
and designer to ensure that all plans submitted with this application comply with the basic<br />
requirements <strong>of</strong> the O.B.C. If you need assistance in determining whether your plans comply with<br />
the O.B.C., please contact Building Services, Development Services Department, 1 st Floor,<br />
Rundle Tower, Telephone: (905) 436-5658.<br />
4. The applicant acknowledges that the <strong>City</strong>’s File Closure Policy dated March 1, 2013, is in effect<br />
and shall apply to this application. This policy is located on the <strong>City</strong>’s website for information.<br />
5. All vegetation, including that not within a defined woodlot, must be maintained during the<br />
processing <strong>of</strong> the application.<br />
6. No regrading is permitted on site during the processing <strong>of</strong> the application.<br />
7. Residential condominiums are required to comply with <strong>City</strong> Council’s Residential Condominium<br />
Policies. In some cases, these policies exceed the requirements <strong>of</strong> the Zoning By-law. Persons<br />
preparing applications that involve residential condominiums are advised to consult <strong>City</strong> Council’s<br />
Residential Condominium Policies.<br />
8. Applicants and agents are advised that there may be additional approvals (i.e. site plan approval,<br />
building permit, etc.) and additional fees and charges (i.e. building permit fees, parkland<br />
dedication fees, development charges) associated with any development approved in conjunction<br />
with this application.<br />
9. Applicants and agents may be required to provide additional information that will assist the <strong>City</strong> in<br />
assessing the application. Applicants and agents acknowledge that the <strong>City</strong> may not be able to<br />
process the application unless the additional information is submitted.<br />
10. If the advertising costs exceed the deposit, the <strong>City</strong> is not obligated to continue to process the<br />
application if the additional monies are not provided by the applicant when requested.<br />
11. The applicant is required to produce and provide alternate formats <strong>of</strong> all plans, drawings and<br />
reports, if necessary, in a timely manner at no additional cost, as per the Accessibility for<br />
Ontarians with Disability Act 2005, Ont. Reg. 429/07.
<strong>Application</strong> to Amend the <strong>City</strong> <strong>of</strong> <strong>Oshawa</strong> <strong>Official</strong> <strong>Plan</strong> (continued) Page 9<br />
Dated at the <strong>of</strong> this day <strong>of</strong> , in the year <strong>of</strong> ,<br />
I, <strong>of</strong> the <strong>of</strong><br />
in the <strong>of</strong> solemnly declare<br />
that all the statements contained in this application and all <strong>of</strong> the statements contained in all the<br />
exhibits transmitted herewith are true and I make this solemn declaration conscientiously believing it<br />
to be true and knowing that it is <strong>of</strong> the same force and effect as if made under oath and by virtue <strong>of</strong><br />
the Canada Evidence Act. I also agree to allow the <strong>City</strong> <strong>of</strong> <strong>Oshawa</strong>, its employees and agents to<br />
enter upon the subject property for the purpose <strong>of</strong> conducting surveys and tests that may be<br />
necessary to this application. I further agree for the purposes <strong>of</strong> the Municipal Freedom <strong>of</strong><br />
Information and Protection <strong>of</strong> Privacy Act to authorize and consent to the use by or the disclosure to<br />
any person or public body <strong>of</strong> any personal information that is collected under the authority <strong>of</strong> the<br />
<strong>Plan</strong>ning Act for the purposes <strong>of</strong> processing this application. I further agree to maintain all<br />
vegetation on site, including woodlots, and shall not cut or destroy any vegetation or regrade the site<br />
during the processing <strong>of</strong> this application and fully understand and agree to comply with all <strong>of</strong> the<br />
Applicant’s Acknowledgements as set out above.<br />
DECLARED before me at the<br />
<strong>of</strong><br />
in the<br />
<strong>of</strong> this day <strong>of</strong><br />
in the year <strong>of</strong> .<br />
Signature <strong>of</strong> Owner, Applicant or Authorized<br />
Agent<br />
A Commissioner, etc.<br />
13. AUTHORIZATIONS AND CONSENT<br />
If the applicant is not the owner <strong>of</strong> the land that is the subject <strong>of</strong> this application, the written<br />
authorization <strong>of</strong> the owner that the applicant is authorized to make the application must be attached<br />
or the authorization set out below must be completed by the owner.<br />
Authorization <strong>of</strong> Owner for Agent to Make the <strong>Application</strong><br />
I, am the owner <strong>of</strong> the land that is the subject <strong>of</strong> this application<br />
for an <strong>Official</strong> <strong>Plan</strong> amendment and I authorize<br />
to make this application on my behalf.<br />
Date<br />
Signature <strong>of</strong> Owner<br />
If the applicant is not the owner <strong>of</strong> the land that is the subject <strong>of</strong> this application, complete the<br />
authorization <strong>of</strong> the owner concerning personal information set out below.
<strong>Application</strong> to Amend the <strong>City</strong> <strong>of</strong> <strong>Oshawa</strong> <strong>Official</strong> <strong>Plan</strong> (continued) Page 10<br />
Authorization <strong>of</strong> Owner for Agent to Provide Personal Information<br />
I, am the owner <strong>of</strong> the land that is the subject <strong>of</strong> this application<br />
for an <strong>Official</strong> <strong>Plan</strong> amendment and, for the purpose <strong>of</strong> the Municipal Freedom <strong>of</strong> Information and<br />
Protection <strong>of</strong> Privacy Act, I authorize<br />
, as my agent for this<br />
application, to provide any <strong>of</strong> my personal information that will be included in this application or<br />
collected during the processing <strong>of</strong> the application.<br />
Date<br />
Signature <strong>of</strong> Owner<br />
Consent <strong>of</strong> the Owner to the Use and Disclosure <strong>of</strong> Personal Information<br />
I, am the owner <strong>of</strong> the land that is the subject <strong>of</strong> this application<br />
for an <strong>Official</strong> <strong>Plan</strong> amendment and, for the purpose <strong>of</strong> the Municipal Freedom <strong>of</strong> Information and<br />
Protection <strong>of</strong> Privacy Act, I authorize and consent to the use by or the disclosure to any person or<br />
public body <strong>of</strong> any personal information that is collected under the authority <strong>of</strong> the <strong>Plan</strong>ning Act for<br />
the purposes <strong>of</strong> processing this application.<br />
Date<br />
Signature <strong>of</strong> Owner
Development Services Department<br />
Building Permit Services<br />
Ontario Building Code Design Information<br />
Proposed:<br />
Location:<br />
Site <strong>Plan</strong> <strong>Application</strong> No.:<br />
<strong>Oshawa</strong> Snow Load Map Received: Yes No Permit <strong>Application</strong> No.:<br />
Major<br />
Occupancy:<br />
A-___ B-___ C D E F-___<br />
F-3 Combustible content <strong>of</strong> kg/ m 2 (lb./sq.ft.) MJ/m 2 (BTU/sq.ft.)<br />
Building Area: Existing m 2 Proposed m 2 Total m 2<br />
Gross Area: Existing m 2 Proposed m 2 Total m 2<br />
Building Height: Storeys Height m Level(s) <strong>of</strong> bsmt.<br />
Building Divided<br />
by Firewalls<br />
Firewall<br />
Construction<br />
Proposed<br />
Mezzanines<br />
Yes No<br />
Building “A” m 2 Building “B” m 2 Building “C” m 2<br />
Concrete <br />
Masonry <br />
Hours FRR, extended<br />
mm above ro<strong>of</strong>.<br />
Yes Open mezzanine<br />
m 2 , located in<br />
No Enclosed mezzanine<br />
m 2 , located in<br />
Building will face OBC defined public street(s) and or access route(s) for Fire Department vehicles.<br />
Fire Hydrant located within m from building entrance from Fire Department connection<br />
Fire Sprinkler System<br />
Proposed:<br />
Entire Building<br />
Addition Only<br />
Basement Only In Lieu <strong>of</strong> Ro<strong>of</strong> Rating Not Proposed<br />
Governing OBC Article: 3.2.2. Table 9.10.8.1. High Building 3.2.6.<br />
Permitted Construction: Combustible Noncombustible Both<br />
Actual Construction: Combustible Noncombustible Both<br />
Energy Efficient Design Standard:<br />
To Be Determined at Building Permit <strong>Application</strong><br />
Performance: MNECB+25%<br />
Prescriptive or Trade<strong>of</strong>f: Cost Budget<br />
Performance: ASHRAE90.1+5%<br />
ASHRAE 90.1+SB10<br />
Div. 4 <strong>of</strong> SB10 (Part 9 Non- Residential) SB-12 (Part 9 Residential) EnerGuide 80 (Part 9 Residential)<br />
Exempt from Energy Efficiency: Explaination<br />
Design & Review By: OAA P.Eng. CET MAATO Other<br />
Total Occupant Load: Persons based on: m 2 /person not found in OBC T.3.1.17.1.<br />
Fire Alarm System: Yes No If No, Explain:<br />
Standpipe and Hose System: Yes No If No, Explain:<br />
Barrier-Free Design: Yes No If No, Explain:<br />
Required<br />
Fire<br />
Resistance<br />
Rating (FRR)<br />
(Note: Optional for Site<br />
<strong>Plan</strong> <strong>Application</strong>)<br />
Horizontal Assemblies<br />
FRR Hours<br />
Listed Design No.<br />
or Description<br />
FRR <strong>of</strong><br />
Supporting<br />
Members<br />
Floors Hours Hours<br />
Ro<strong>of</strong> Hours Hours<br />
Mezzanine Hours Hours<br />
Spatial Separation - Construction <strong>of</strong> Exterior Walls (submit calculations if required)<br />
ULC Design No.<br />
or Description<br />
Wall<br />
Area <strong>of</strong><br />
EBF (m 2 )<br />
L.D. (m) L/H or H/L Permitted<br />
Max. % <strong>of</strong><br />
Openings<br />
Proposed<br />
% <strong>of</strong><br />
Openings<br />
FRR<br />
(Hours)<br />
Listed Design<br />
or<br />
Description<br />
Comb.<br />
Const.<br />
Comb.Constr.<br />
Noncomb.<br />
Cladding<br />
Noncomb.<br />
Constr.<br />
North<br />
South<br />
East<br />
West<br />
Prepared by: Name: Firm:<br />
(please print) BCIN # BCIN #<br />
Date: Signature: Phone:<br />
OAA P.Eng. CET MAATO BCIN #<br />
NOTE: Every building or part there<strong>of</strong> described in OBC Division C, Table 1.2.1.1. shall be designed and reviewed by an architect, pr<strong>of</strong>essional<br />
engineer or both.<br />
Reference: 2006 Ontario Building Code, as amended<br />
H:\forms\handouts\codeinfo\bldg046.doc<br />
Note: A full text version <strong>of</strong> this document will be made available upon request (905-436-5658)<br />
Revised May 9/13/dh
Screening Questionnaire for<br />
Identifying Potentially Contaminated Sites<br />
Office Use<br />
File Number:<br />
Checked by:<br />
This questionnaire has been developed to assist the <strong>City</strong> <strong>of</strong> <strong>Oshawa</strong> in identifying development<br />
applications on sites that may be contaminated as a result <strong>of</strong> a previous use or activity. The Ministry<br />
<strong>of</strong> the Environment (MOE) has developed a “Guideline for Use at Contaminated Sites in Ontario<br />
(February 1997)” that outlines the process recommended for the restoration and clean-up <strong>of</strong><br />
contaminated sites. Applicants on sites that may be contaminated will be required to demonstrate to<br />
the satisfaction <strong>of</strong> the <strong>City</strong> that they have addressed this Guideline.<br />
This questionnaire is not required to be completed if a Phase 1 or Phase 2 Environmental Site<br />
Assessment (ESA), Remedial Work <strong>Plan</strong> (RWP) or Record <strong>of</strong> Site Condition (RSC) in accordance<br />
with the MOE’s Guideline has been provided to the <strong>City</strong> <strong>of</strong> <strong>Oshawa</strong>.<br />
1. OWNER/APPLICANT/AGENT<br />
Registered<br />
Owner*<br />
Mailing Address Telephone Facsimile E-mail<br />
Applicant<br />
Agent<br />
* If more than one Owner, please attach a sheet <strong>of</strong> paper with the required information. If numbered<br />
company, give name and address <strong>of</strong> principal owner.<br />
2. DETAILS OF SUBJECT LANDS<br />
Location and Description<br />
Lot(s) Concession(s) Former Twp.<br />
Registered <strong>Plan</strong> No. Lot(s)/Block(s) Reference <strong>Plan</strong> No. Part Number(s)<br />
Municipal Address(es) (Street No. and Name <strong>of</strong> Street)<br />
3. EXISTING AND PROPOSED USE OF THE SUBJECT LAND<br />
Existing use:<br />
Proposed use(s) and/or project description:<br />
March 2013
Screening Questionnaire for Identifying Potentially Contaminated Sites (continued) Page 2<br />
4. PREVIOUS USE OF SUBJECT SITE<br />
Is the application on lands or adjacent to lands that are or were previously used for any one <strong>of</strong> the<br />
following:<br />
Yes No Uncertain<br />
Industrial uses (e.g., manufacturing, warehousing or a transport terminal)?<br />
Commercial uses where there is a potential for site contamination (e.g., a<br />
gas station, a dry cleaning plant, chemical or PCB storage)?<br />
Land filling activities?<br />
Above-ground or underground storage tanks or buried waste on the<br />
property (e.g., heating fuel tanks, petroleum tanks)?<br />
Agricultural activities where potentially toxic chemical products may have<br />
been used as pesticides (e.g., orchards)?<br />
If buildings exist or previously existed on the subject property, are there<br />
any building materials remaining on the property that are potentially<br />
hazardous to public health (e.g., asbestos, chemicals, PCB’s, etc.)?<br />
Is there any reason to believe that the subject property may have been<br />
contaminated based on a previous land use on the property or from land<br />
uses on adjacent properties?<br />
Note: If the answer is “Yes” to any question above, a Phase 1 ESA in accordance with the MOE’s “Guideline for Use at<br />
Contaminated Sites in Ontario” must be completed. If the results <strong>of</strong> the Phase 1 ESA conclude that issues <strong>of</strong> potential<br />
environmental concern exist at the property, a Phase 2 is required. Both Phase 1 and Phase 2 ESA’s must be<br />
completed in accordance with the MOE’s “Guideline for Use at Contaminated Sites in Ontario”.<br />
Possible <strong>of</strong>fending uses can include disposal <strong>of</strong> waste minerals, raw material storage, residues left in<br />
containers, maintenance activities and spills. Some commercial properties such as gasoline<br />
stations, automotive repair garages and dry cleaning plants have similar potential. The longer a<br />
property is under industrial or similar use, the greater the potential for site contamination. Also, a<br />
series <strong>of</strong> different industrial or like uses on a site could potentially increase the number <strong>of</strong> chemicals<br />
which are present.<br />
Yes No Uncertain<br />
Is the nearest boundary <strong>of</strong> the subject property within 500 metres (1,640<br />
feet) <strong>of</strong> the fill area <strong>of</strong> an operating or known former landfill or dump?<br />
If yes, the <strong>City</strong> may require the proponent to evaluate the presence and<br />
impact <strong>of</strong> any adverse effects or risks to health and safety and that the<br />
necessary remedial measures are taken. The <strong>City</strong> shall regulate<br />
development within the 500 metre area in order to protect public health and<br />
safety and to ensure land use compatibility.<br />
Has any environmental report related to the identification or clean-up <strong>of</strong> soil<br />
contaminants or waste materials been undertaken or completed on the<br />
subject site?<br />
If yes, please identify reports below and submit four (4) paper copies and<br />
one (1) digital copy in PDF format with the development application.<br />
Attached?<br />
To be<br />
Submitted<br />
Title Consultant Date<br />
5. DECLARATION BY OWNER<br />
To the best <strong>of</strong> my knowledge, the information provided in this questionnaire is true. I agree for the<br />
purposes <strong>of</strong> the Municipal Freedom <strong>of</strong> Information and Protection <strong>of</strong> Privacy Act, to authorize and<br />
consent to the use by or the disclosure to any person or public body <strong>of</strong> any personal information that<br />
is collected under the authority <strong>of</strong> the <strong>Plan</strong>ning Act for the purposes <strong>of</strong> processing this application.<br />
Name<br />
(Please print)<br />
Signature <strong>of</strong> Owner or<br />
Authorized Agent<br />
Date
Minimum Distance Separation 1 – Data Sheet<br />
Office Use<br />
File Number:<br />
Checked by:<br />
This form is to be completed and attached to a development application when applying for a new<br />
non-farm use within 500 metres <strong>of</strong> an existing livestock facility. Complete one sheet for each set <strong>of</strong><br />
farm buildings. This form does not need to be completed if the MDS Data Sheet is completed in<br />
relation to a subdivision/condominium application.<br />
Closest distance from the livestock facility to the nearest boundary <strong>of</strong> the subject<br />
site:<br />
Closest distance from the manure storage to the nearest boundary <strong>of</strong> the<br />
subject site:<br />
Tillable hectares where livestock facility located:<br />
metres<br />
metres<br />
hectares<br />
Location <strong>of</strong> Livestock Facility<br />
Lot(s) Concession(s) Former Twp.<br />
Registered <strong>Plan</strong> No. Lot(s)/Block(s) Reference <strong>Plan</strong> No. Part Number(s)<br />
Municipal Address(es) (Street No. and Name <strong>of</strong> Street)<br />
Owner <strong>of</strong> Livestock Facility<br />
Telephone No. <strong>of</strong> Owner <strong>of</strong> Livestock Facility<br />
Type <strong>of</strong> Livestock<br />
Dairy<br />
Milking Cows<br />
Heifers<br />
Beef<br />
Cows (Barn confinement)<br />
Cows (Barn with yard)<br />
Feeders (Barn confinement)<br />
Feeders (Barn with yard)<br />
Swine<br />
Sows<br />
Weaners<br />
Feeder Hogs<br />
Poultry<br />
Chicken Broiler/Roasters<br />
Caged Layers<br />
Chicken Breeder Layers<br />
Pullets<br />
Meat Turkeys (>10kg)<br />
Meat Turkeys (5-10kg)<br />
Meat Turkeys (
Minimum Distance Separation 1 – Data Sheet (continued) Page 2<br />
Mink – Adults<br />
Type <strong>of</strong> Livestock<br />
White Veal Calves<br />
Goats<br />
Adult Goats<br />
Feeder Goats<br />
Other<br />
Existing<br />
Housing<br />
Capacity #<br />
Covered<br />
Tank<br />
Manure System (Check one box)<br />
Open Open<br />
Solid Liquid<br />
Storage Tank<br />
Earthen<br />
Manure<br />
Storage<br />
Declaration by Owner or Authorized Agent<br />
To the best <strong>of</strong> my knowledge, the information provided in this questionnaire is true. I agree for the<br />
purposes <strong>of</strong> the Municipal Freedom <strong>of</strong> Information and Protection <strong>of</strong> Privacy Act, 1989, to authorize<br />
and consent to the use by or the disclosure to any person or public body <strong>of</strong> any personal information<br />
that is collected under the authority <strong>of</strong> the <strong>Plan</strong>ning Act for the purposes <strong>of</strong> processing this<br />
application.<br />
Name<br />
(Please print)<br />
Signature <strong>of</strong> Owner or<br />
Authorized Agent<br />
Date


