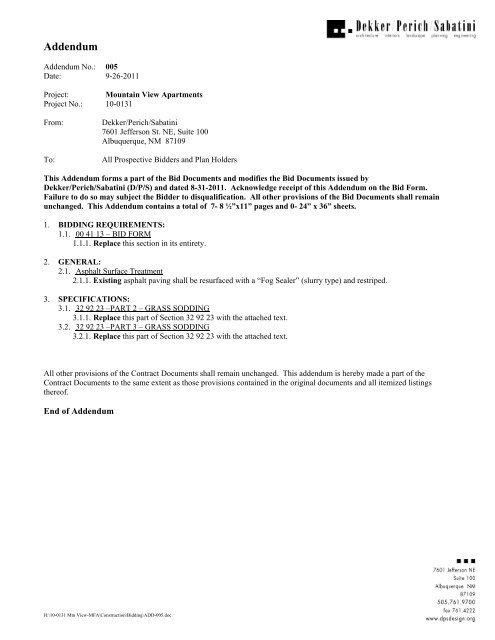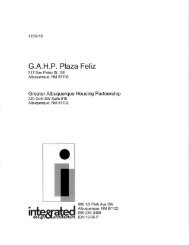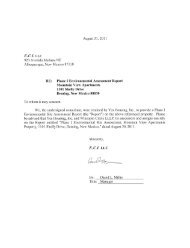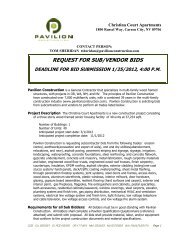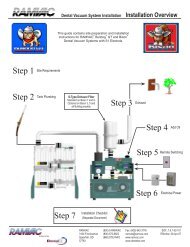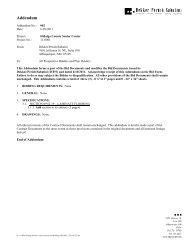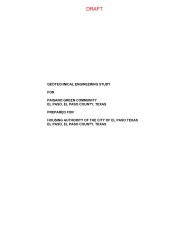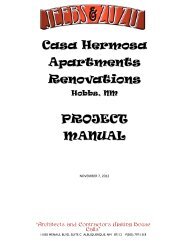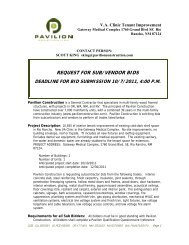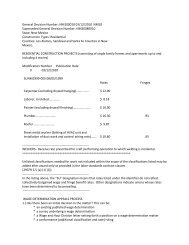Addendum 5 - Pavilion Construction
Addendum 5 - Pavilion Construction
Addendum 5 - Pavilion Construction
You also want an ePaper? Increase the reach of your titles
YUMPU automatically turns print PDFs into web optimized ePapers that Google loves.
<strong>Addendum</strong><br />
<strong>Addendum</strong> No.: 005<br />
Date: 9-26-2011<br />
Project: Mountain View Apartments<br />
Project No.: 10-0131<br />
From:<br />
To:<br />
Dekker/Perich/Sabatini<br />
7601 Jefferson St. NE, Suite 100<br />
Albuquerque, NM 87109<br />
All Prospective Bidders and Plan Holders<br />
This <strong>Addendum</strong> forms a part of the Bid Documents and modifies the Bid Documents issued by<br />
Dekker/Perich/Sabatini (D/P/S) and dated 8-31-2011. Acknowledge receipt of this <strong>Addendum</strong> on the Bid Form.<br />
Failure to do so may subject the Bidder to disqualification. All other provisions of the Bid Documents shall remain<br />
unchanged. This <strong>Addendum</strong> contains a total of 7- 8 ½”x11” pages and 0- 24” x 36” sheets.<br />
1. BIDDING REQUIREMENTS:<br />
1.1. 00 41 13 – BID FORM<br />
1.1.1. Replace this section in its entirety.<br />
2. GENERAL:<br />
2.1. Asphalt Surface Treatment<br />
2.1.1. Existing asphalt paving shall be resurfaced with a “Fog Sealer” (slurry type) and restriped.<br />
3. SPECIFICATIONS:<br />
3.1. 32 92 23 –PART 2 – GRASS SODDING<br />
3.1.1. Replace this part of Section 32 92 23 with the attached text.<br />
3.2. 32 92 23 –PART 3 – GRASS SODDING<br />
3.2.1. Replace this part of Section 32 92 23 with the attached text.<br />
All other provisions of the Contract Documents shall remain unchanged. This addendum is hereby made a part of the<br />
Contract Documents to the same extent as those provisions contained in the original documents and all itemized listings<br />
thereof.<br />
End of <strong>Addendum</strong><br />
H:\10-0131 Mtn View-MFA\<strong>Construction</strong>\Bidding\ADD-005.doc
Mountain View Apartments<br />
1101 Shelly Dr.<br />
Deming, NM 88030<br />
DOCUMENT 00 41 13 - BID FORM<br />
1.1 BID INFORMATION<br />
A. Bidder:<br />
(ADDRESS)<br />
B. Project Name: Mountain View Apartments<br />
C. Project Location: 1101 Shelly Drive, Deming, New Mexico 88030<br />
D. Owner: YES Mountain View Apartments Limited Partnership, LLLP<br />
E. Architect: Dekker/Perich/Sabatini, Ltd.<br />
1.2 CERTIFICATIONS AND BASE BID<br />
A. Bidder declares that the only person or parties interested in the bid as principals are those named herein;<br />
that the bid is made without collusion with any firm or corporation; that Bidder has carefully examined<br />
all contract documents and has made a personal examination of the site of the work; that Bidder shall<br />
furnish all necessary machinery, tools, apparatus and other means of construction, and Bidder will do all<br />
the work and provide all the materials specified in the manner and the time prescribed.<br />
B. Base Bid, Single-Prime (All Trades) Contract: The undersigned (hereinafter called "Bidder"), in<br />
compliance with your invitation for bids, having carefully examined the contract documents and the site<br />
of the proposed work, and being familiar with all conditions surrounding the construction of the proposed<br />
project including the availability of materials and labor, hereby proposes to provide all labor, materials,<br />
and supplies, and to construct the project in accordance with the contract documents, within the time set<br />
forth herein, and at the lump sum prices stated below. These prices shall cover all expenses incurred in<br />
performing the work required under the contract documents of which this proposal is a part. All amounts<br />
shall be shown in both words and figures. In case of discrepancies, the amount shown in words will<br />
govern.<br />
C. Bidder agrees to perform the Work described as the Base Bid in the specifications and shown on the<br />
drawings for the stipulate- sum price of:<br />
(Dollars)($)<br />
(not including NMGRT - Reimbursement for NMGRT will be added on certificates for payment)<br />
D. Alternate Number One: Bidder agrees to perform the Work described as Alternate Number One in<br />
Section 01 23 00 and described in the report by Horizon Mechanical, Inc. for the lump- sum price of:<br />
(Dollars)($)<br />
(not including NMGRT - Reimbursement for NMGRT will be added on certificates for payment)<br />
00 41 13-1
1.3 ACKNOWLEDGMENT OF ADDENDA<br />
A. Bidder acknowledges receipt of the following addenda to the drawings and project manuals, all of the<br />
provisions and requirements of which addenda have been taken into consideration in the preparation of<br />
this proposal.<br />
<strong>Addendum</strong> No. Dated <strong>Addendum</strong> No. Dated<br />
<strong>Addendum</strong> No. Dated <strong>Addendum</strong> No. Dated<br />
<strong>Addendum</strong> No. Dated <strong>Addendum</strong> No. Dated<br />
1.4 BID GUARANTEE<br />
A. Bidder agrees that this Bid Proposal may not be withdrawn for a period of thirty (30) calendar days after<br />
the Bid Opening. If the contract is to be awarded, Owner will give the successful Bidder a Notice of<br />
Award within thirty (30) days after the Bid opening.<br />
B. Bidder hereby agrees to execute the said contract and bond within ten (10) days, or such other time as<br />
may be allowed in writing by the Owner, after receiving notification of acceptance of bid. It is hereby<br />
mutually understood and agreed that in case the undersigned does not, Bidder forfeits the full amount of<br />
the accompanying check or bid bond to the Owner as liquidated damages, and said Owner may proceed<br />
to award the contract to others.<br />
C. Bidder tenders herewith, as a Bid Security (section 00 21 13), for which receipt has been given, a<br />
certified check or bid bond, in the amount of:_________________________ Dollars ($____________)<br />
drawn to the benefit of the Owner.<br />
1.5 SUBCONTRACTORS AND SUPPLIERS<br />
A. The following companies shall execute subcontracts for the portions of the Work indicated:<br />
1. Concrete Work: ________________________________________________________.<br />
2. Roofing Work: _________________________________________________________.<br />
3. Gypsum Board Work: ___________________________________________________.<br />
4. Plumbing Work: ________________________________________________________.<br />
5. HVAC Work: __________________________________________________________.<br />
6. Electrical Work: ________________________________________________________.<br />
1.6 TIME OF COMPLETION<br />
A. Bidder agrees to commence the work within ten (10) days, or such further time as may be allowed in<br />
writing by the Owner, after receiving a Notice to Proceed. Bidder agrees that all work items shall be<br />
completed within two hundred ten (210) consecutive calendar days (section 00 73 00).<br />
B. Bidder hereby agrees to pay the Owner the sum of Five Hundred Dollars ($500.00) as liquidated<br />
damages (section 00 73 00) for each consecutive calendar day of delay until the Work is substantially<br />
complete.<br />
00 41 13 - 2
1.7 PERFORMANCE AND PAYMENT BONDS<br />
A. Bidder proposes to furnish a Performance Bond and Payment Bond (section 00 73 00) in the amount of<br />
100% of the Contract Sum as surety conditioned for the full, complete, and faithful performance of this<br />
contract, and to indemnify and save harmless the Owner from any damage or loss for which the Owner<br />
may become liable by the default of Bidder, or by reason of any neglect or carelessness on the part of<br />
Bidder, Bidder’s agents or employees, or by or on account of any act of omission of said contractor,<br />
Bidder’s servants, agents or employees, or subcontractors, in performance of this contract.<br />
B. Bidder shall guarantee all work performed under these drawings, specifications and contract, and shall<br />
repair and maintain same until the date of acceptance by the Owner.<br />
C. Bidder agrees within ten (10) days after the agreement is executed, to deliver to the Owner the<br />
certificates of insurance and original insurance policies required in the General Conditions and<br />
Supplementary General Conditions (section 00 73 00).<br />
1.8 SUBMISSION OF BID<br />
This Bid Proposal is hereby respectfully submitted. The signatory hereto certifies and warrants that<br />
he/she has full authority to submit this Bid Proposal on behalf of Bidder.<br />
(Name of Bidder)(Type or Print)<br />
(Specify if sole proprietorship, partnership,<br />
or corporation, and state of incorporation)<br />
By (Signature) Date<br />
Corporate Seal:<br />
(Name)<br />
(Title)<br />
(Print Name & Title of Bidder’s Authorized Representative)<br />
(Address of Bidder)<br />
(Telephone Number of Bidder<br />
(Bidder’s New Mexico Contractor’s<br />
License No. and Classification)<br />
END OF DOCUMENT<br />
00 41 13 - 3
Replace Part 2-Products text on Pages 5 and 6 of specification 32 92 23 Grass Sodding with the following<br />
text:<br />
2.2 INORGANIC SOIL CONDITIONER<br />
A. Sulfur: Granular, biodegradable, containing a minimum of 90 percent sulfur, and with a<br />
minimum of 99 percent passing through No. 6 (3.35-mm) sieve and a maximum of 10 percent<br />
passing through No. 40 (0.425-mm) sieve.<br />
2.3 ORGANIC SOIL AMENDMENTS<br />
A. Compost: Well-composted, stable, and weed-free organic matter, pH range of 5.5 to 8;<br />
moisture content 35 to 55 percent by weight; 100 percent passing through 3/4-inch (19-mm)<br />
sieve; soluble salt content of 5 to 10 decisiemens/m; not exceeding 0.5 percent inert<br />
contaminants and free of substances toxic to plantings; and as follows:<br />
1. Organic Matter Content: 50 to 60 percent of dry weight.<br />
2. Feedstock: Agricultural, food, or industrial residuals; biosolids; yard trimmings; or<br />
source-separated or compostable mixed solid waste.<br />
B. Manure: Well-rotted, unleached, stable or cattle manure containing not more than 25 percent by<br />
volume of straw, sawdust, or other bedding materials; free of toxic substances, stones, sticks,<br />
soil, weed seed, and material harmful to plant growth.<br />
2.4 PLANTING SOILS<br />
A. Planting Soil: ASTM D 5268 topsoil, with pH range of 5.5 to 7, a minimum of 4 percent<br />
organic material content; free of stones 1 inch (25 mm) or larger in any dimension and other<br />
extraneous materials harmful to plant growth. Mix ASTM D 5268 topsoil with the following<br />
soil amendments in the following quantities to produce planting soil:<br />
1. Ratio of Loose Compost to Topsoil by Volume: 1:3.<br />
2.5 WATER<br />
A. Water for maintaining sod shall be clean and free from pollutants, which would be harmful to<br />
plant growth or contaminate the environment.<br />
Replace part 3- Execution text on pages 6-8 of specification 32 92 23 Grass Sodding with the following<br />
text:<br />
3.1 EXAMINATION
A. Examine areas to be planted for compliance with requirements and other conditions affecting<br />
performance.<br />
1. Verify that no foreign or deleterious material or liquid such as paint, paint washout,<br />
concrete slurry, concrete layers or chunks, cement, plaster, oils, gasoline, diesel fuel,<br />
paint thinner, turpentine, tar, roofing compound, or acid has been deposited in soil within<br />
a planting area.<br />
2. Do not mix or place soils and soil amendments in frozen, wet, or muddy conditions.<br />
3. Suspend soil spreading, grading, and tilling operations during periods of excessive soil<br />
moisture until the moisture content reaches acceptable levels to attain the required results.<br />
4. Uniformly moisten excessively dry soil that is not workable and which is too dusty.<br />
B. Proceed with installation only after unsatisfactory conditions have been corrected.<br />
C. If contamination by foreign or deleterious material or liquid is present in soil within a planting<br />
area, remove the soil and contamination as directed by Architect and replace with new planting<br />
soil.<br />
3.2 PREPARATION<br />
A. Protect structures, utilities, sidewalks, pavements, and other facilities, trees, shrubs, and<br />
plantings from damage caused by planting operations.<br />
1. Protect grade stakes set by others until directed to remove them.<br />
B. Install erosion-control measures to prevent erosion or displacement of soils and discharge of<br />
soil-bearing water runoff or airborne dust to adjacent properties and walkways.<br />
3.3 TURF AREA PREPARATION<br />
A. Limit turf subgrade preparation to areas to be planted.<br />
B. Newly Graded Subgrades: Loosen subgrade to a minimum depth of 6 inches (100 mm).<br />
Remove stones larger than 1 inch (25 mm) in any dimension and sticks, roots, rubbish, and<br />
other extraneous matter and legally dispose of them off Owner's property.<br />
1. Spread planting soil to a depth of 4 inches (100 mm) but not less than required to meet<br />
finish grades after light rolling and natural settlement. Do not spread if planting soil or<br />
subgrade is frozen, muddy, or excessively wet.<br />
a. Spread planting soil, organic soil amendments, and soil conditioner over loosened<br />
subgrade. Mix thoroughly into top 6 inches (100 mm) of subgrade.<br />
b. Reduce elevation of planting soil as necessary to allow for soil thickness of sod.<br />
C. Unchanged Subgrades: If turf is to be planted in areas unaltered or undisturbed by excavating,<br />
grading, or surface-soil stripping operations, prepare surface soil as follows:<br />
1. Remove existing grass, vegetation, and turf. Do not mix into surface soil.
2. Loosen surface soil to a depth of at least 8 inches (200 mm). Apply soil amendments and<br />
fertilizers according to planting soil mix proportions and mix thoroughly into top 6 inches<br />
(100 mm) of soil. Till soil to a homogeneous mixture of fine texture.<br />
3. Remove stones larger than 1 inch (25 mm) in any dimension and sticks, roots, trash, and<br />
other extraneous matter.<br />
4. Legally dispose of waste material, including grass, vegetation, and turf, off Owner's<br />
property.<br />
D. Finish Grading: Grade planting areas to a smooth, uniform surface plane with loose, uniformly<br />
fine texture. Grade to within plus or minus 1/2 inch (13 mm) of finish elevation. Roll and rake,<br />
remove ridges, and fill depressions to meet finish grades. Limit finish grading to areas that can<br />
be planted in the immediate future.<br />
E. Moisten prepared area before planting if soil is dry. Water thoroughly and allow surface to dry<br />
before planting. Do not create muddy soil.<br />
F. Before planting, obtain Architect's acceptance of finish grading; restore planting areas if eroded<br />
or otherwise disturbed after finish grading.<br />
3.4 SODDING<br />
A. Lay sod within 24 hours of harvesting. Do not lay sod if dormant or if ground is frozen or<br />
muddy.<br />
B. Lay sod to form a solid mass with tightly fitted joints. Butt ends and sides of sod; do not stretch<br />
or overlap. Stagger sod strips or pads to offset joints in adjacent courses. Avoid damage to<br />
subgrade or sod during installation. Tamp and roll lightly to ensure contact with subgrade,<br />
eliminate air pockets, and form a smooth surface. Work sifted soil or fine sand into minor<br />
cracks between pieces of sod; remove excess to avoid smothering sod and adjacent grass.<br />
1. Lay sod across angle of slopes exceeding 1:3.<br />
2. Anchor sod on slopes exceeding 1:6 with wood pegs spaced as recommended by sod<br />
manufacturer but not less than 2 anchors per sod strip to prevent slippage.<br />
C. Saturate sod with fine water spray within two hours of planting. During first week after<br />
planting, water daily or more frequently as necessary to maintain moist soil to a minimum depth<br />
of 1-1/2 inches (38 mm) below sod.


