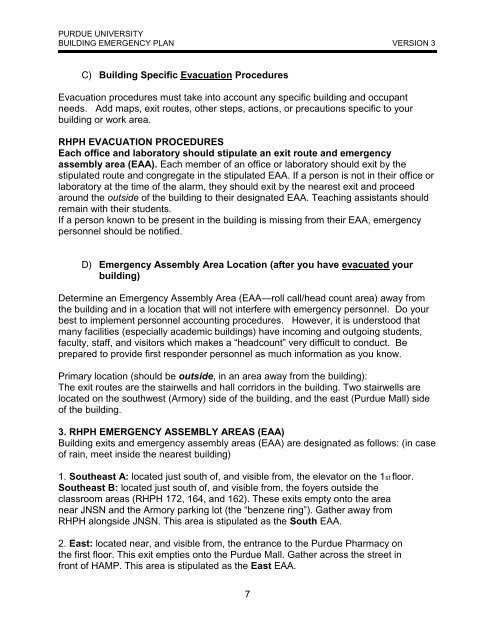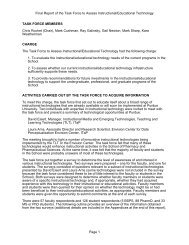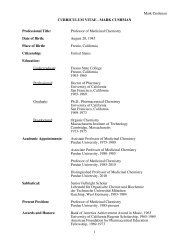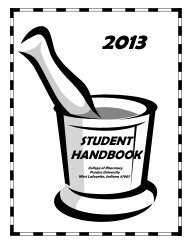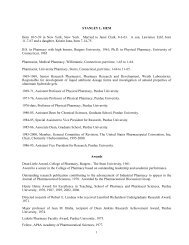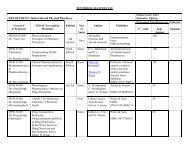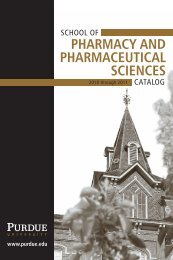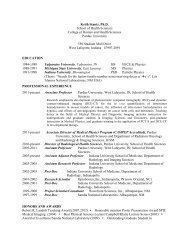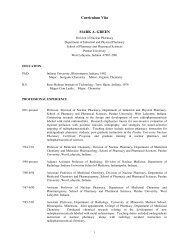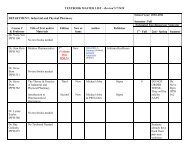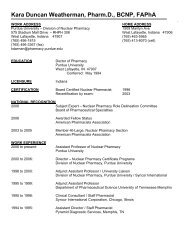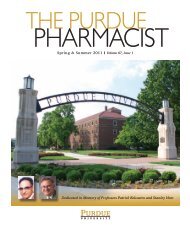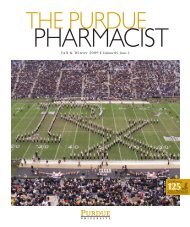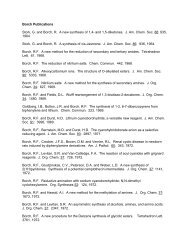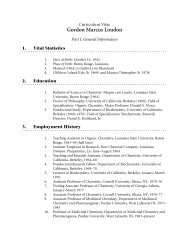RHPH Building Emergency Plan - Purdue College of Pharmacy ...
RHPH Building Emergency Plan - Purdue College of Pharmacy ...
RHPH Building Emergency Plan - Purdue College of Pharmacy ...
Create successful ePaper yourself
Turn your PDF publications into a flip-book with our unique Google optimized e-Paper software.
PURDUE UNIVERSITY<br />
BUILDING EMERGENCY PLAN VERSION 3<br />
C) <strong>Building</strong> Specific Evacuation Procedures<br />
Evacuation procedures must take into account any specific building and occupant<br />
needs. Add maps, exit routes, other steps, actions, or precautions specific to your<br />
building or work area.<br />
<strong>RHPH</strong> EVACUATION PROCEDURES<br />
Each <strong>of</strong>fice and laboratory should stipulate an exit route and emergency<br />
assembly area (EAA). Each member <strong>of</strong> an <strong>of</strong>fice or laboratory should exit by the<br />
stipulated route and congregate in the stipulated EAA. If a person is not in their <strong>of</strong>fice or<br />
laboratory at the time <strong>of</strong> the alarm, they should exit by the nearest exit and proceed<br />
around the outside <strong>of</strong> the building to their designated EAA. Teaching assistants should<br />
remain with their students.<br />
If a person known to be present in the building is missing from their EAA, emergency<br />
personnel should be notified.<br />
D) <strong>Emergency</strong> Assembly Area Location (after you have evacuated your<br />
building)<br />
Determine an <strong>Emergency</strong> Assembly Area (EAA—roll call/head count area) away from<br />
the building and in a location that will not interfere with emergency personnel. Do your<br />
best to implement personnel accounting procedures. However, it is understood that<br />
many facilities (especially academic buildings) have incoming and outgoing students,<br />
faculty, staff, and visitors which makes a “headcount” very difficult to conduct. Be<br />
prepared to provide first responder personnel as much information as you know.<br />
Primary location (should be outside, in an area away from the building):<br />
The exit routes are the stairwells and hall corridors in the building. Two stairwells are<br />
located on the southwest (Armory) side <strong>of</strong> the building, and the east (<strong>Purdue</strong> Mall) side<br />
<strong>of</strong> the building.<br />
3. <strong>RHPH</strong> EMERGENCY ASSEMBLY AREAS (EAA)<br />
<strong>Building</strong> exits and emergency assembly areas (EAA) are designated as follows: (in case<br />
<strong>of</strong> rain, meet inside the nearest building)<br />
1. Southeast A: located just south <strong>of</strong>, and visible from, the elevator on the 1st floor.<br />
Southeast B: located just south <strong>of</strong>, and visible from, the foyers outside the<br />
classroom areas (<strong>RHPH</strong> 172, 164, and 162). These exits empty onto the area<br />
near JNSN and the Armory parking lot (the “benzene ring”). Gather away from<br />
<strong>RHPH</strong> alongside JNSN. This area is stipulated as the South EAA.<br />
2. East: located near, and visible from, the entrance to the <strong>Purdue</strong> <strong>Pharmacy</strong> on<br />
the first floor. This exit empties onto the <strong>Purdue</strong> Mall. Gather across the street in<br />
front <strong>of</strong> HAMP. This area is stipulated as the East EAA.<br />
7


