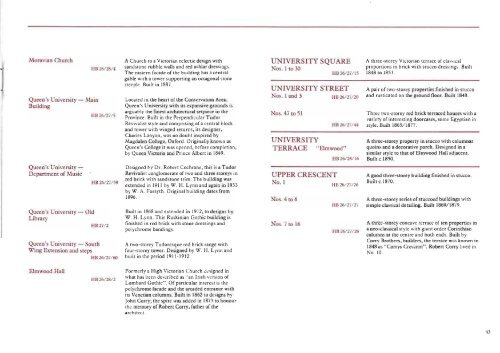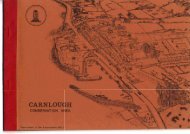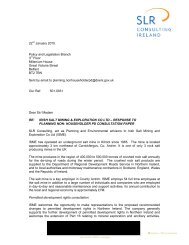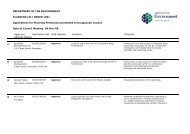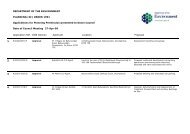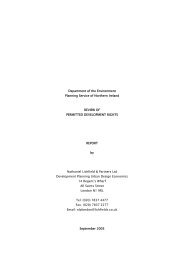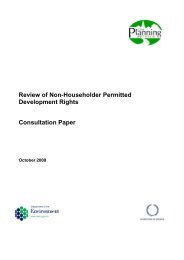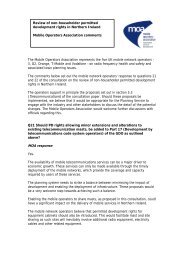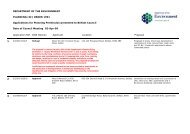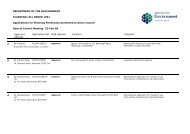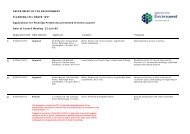Queens Conservation Area: March 1987 - The Planning Service
Queens Conservation Area: March 1987 - The Planning Service
Queens Conservation Area: March 1987 - The Planning Service
Create successful ePaper yourself
Turn your PDF publications into a flip-book with our unique Google optimized e-Paper software.
mm4<br />
A Church to a Victoriancclpcricdesign with<br />
sandstomrubble wah and red gghlarMiags.<br />
<strong>The</strong>easternfacade afthebuilding has aanasl<br />
gable ~ th~WCTs~ppornng octagonalstem<br />
steeple.Built in 1887.<br />
QwtnbUdvemiv -Uria Locatedin the bcarr ofthe Con8e~atiw<br />
B- Queen's University with its apansivegroundsis<br />
argmbly the hest ashi- setpiecein the<br />
BB-/4 m m . BuiIt in rhePe@c* Tudor<br />
Revivalistsyk andcamprisingof&cemd block<br />
and tower with winged returns, irs designer,<br />
Charles Lanyw, was no doubt kpidby<br />
hlogchh Gllege, Wrd. O~igin8llgh amas<br />
pueCnVs0,hge it was opened, before completion,<br />
by Queen Victoria and Prince &ben in1849.<br />
ducm*~<br />
Designed by Dr. bkrr Cochnaae,this-is a Tudor<br />
Bwivalistconglomerateofmand threestoreys En<br />
red brick with sanestone aim. <strong>The</strong> buildingwas<br />
mW27/!S atendcdin1911byW.H.Lynndagainial933<br />
by W. A. Forsyth. OrigiaaIbuilding datesborn<br />
18%.<br />
Budtin 1868 gridextendedin 1912, mdesigns by<br />
W. R. Lynn. This Rus#nian Gothicbddiag is<br />
finishedin rcd brick with stone drwsbga and<br />
polyh- bandin$s.<br />
UrhPsity -South A mo-storey Tudoresqueted brick range with<br />
wing Eztensiaamd spls<br />
four-storey tower. Designtd by W,H.Lynn d<br />
wn/W brrilt intheperl~dI91 1-1912.<br />
mImsI'I"Y<br />
- A three-storeyVictoh terraw of classical<br />
proportions in brick with stucco dressings. Builr<br />
mm/15 LS48 to 1853.<br />
A Ipairof~totcypmperrjes bishedinstucco<br />
~.Iond3 m ad mricated on thcground floor. Built 18.48.<br />
HBaWWI44<br />
Three twwrortyd brick tenwed houscs with a<br />
vatiery of imeresriagdmrcases, same Egyptien in<br />
style,Built I%65/1877.<br />
~~~1~ A threc-stotey property in stucco with mlvmnar<br />
m3RR.A- "-W quoinsmda decorative porch. Designedin a<br />
UFFaC1R33SCm<br />
No. l<br />
HBWZB/lb<br />
HB W27JS<br />
simihstyle to that of Elmwd Hall adjacent.<br />
Built c.1850.<br />
A goad three-storeybviLdingfinished in stucco.<br />
Built ~.l18'/a.<br />
A three-storey seriesdofstl4croedbuildingswith<br />
W3 WZ7827 simple classicaldetahg. Buih 1869/1879.<br />
m<br />
A thtae-storey concavereellccoftenproperticsin<br />
anm-classicaI styk wi* giant wder CarinW<br />
mlumnsat the cenne and both ends. Built by<br />
Cony Brothers, builders,thcterrBC:ewas horn in<br />
1848as "Corrys G&ent". Roben Carrylived in<br />
No. 10.<br />
m<br />
Formerlya High Victorian Churchdesignedin<br />
what has been descn'bed as "an Irish versionof<br />
LamW Gothic". Ufparticular iaterezitis the<br />
polychromefade aad the 8tcadcd cntranoc with<br />
its V Man colurnos. Built inI862 to designsby<br />
JohnCow,the spin was addcd in 1873 ta honour<br />
the memory of Robert Carry? father of the<br />
dtect.


