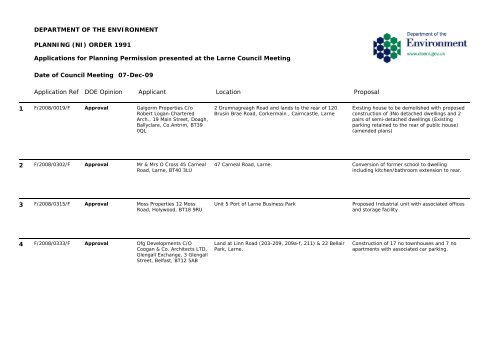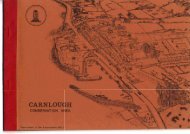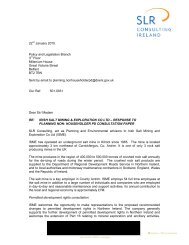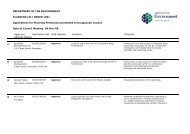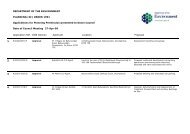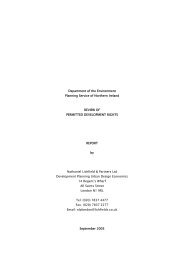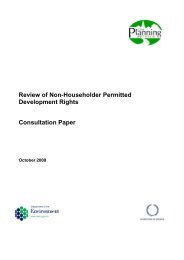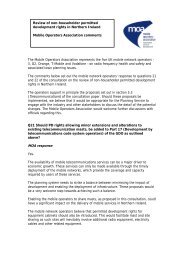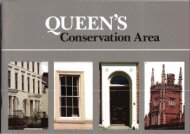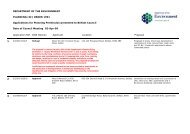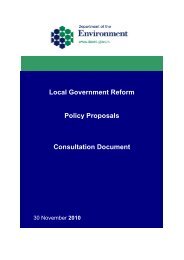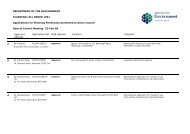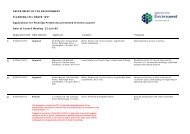(ni) order 1991 - The Planning Service
(ni) order 1991 - The Planning Service
(ni) order 1991 - The Planning Service
Create successful ePaper yourself
Turn your PDF publications into a flip-book with our unique Google optimized e-Paper software.
DEPARTMENT OF THE ENVIRONMENT<br />
PLANNING (NI) ORDER <strong>1991</strong><br />
Applications for Plan<strong>ni</strong>ng Permission presented at the Larne Council Meeting<br />
Date of Council Meeting<br />
07-Dec-09<br />
Application Ref<br />
DOE Opi<strong>ni</strong>on<br />
Applicant Location Proposal<br />
1<br />
F/2008/0019/F<br />
Approval<br />
Galgorm Properties C/o<br />
Robert Logan-Chartered<br />
Arch., 19 Main Street, Doagh,<br />
Ballyclare, Co.Antrim, BT39<br />
0QL<br />
2 Drumnagreagh Road and lands to the rear of 120<br />
Brusin Brae Road, Corkermain , Cairncastle, Larne<br />
Existing house to be demolished with proposed<br />
construction of 3No detached dwellings and 2<br />
pairs of semi-detached dwellings (Existing<br />
parking retained to the rear of public house)<br />
(amended plans)<br />
2<br />
F/2008/0302/F<br />
Approval<br />
Mr & Mrs O Cross 45 Carneal<br />
Road, Larne, BT40 3LU<br />
47 Carneal Road, Larne. Conversion of former school to dwelling<br />
including kitchen/bathroom extension to rear.<br />
3<br />
F/2008/0315/F<br />
Approval<br />
Moss Properties 12 Moss<br />
Road, Holywood, BT18 9RU<br />
U<strong>ni</strong>t 5 Port of Larne Business Park<br />
Proposed Industrial u<strong>ni</strong>t with associated offices<br />
and storage facility<br />
4<br />
F/2008/0333/F<br />
Approval<br />
Ofg Developments C/O<br />
Coogan & Co. Architects LTD,<br />
Glengall Exchange, 3 Glengall<br />
Street, Belfast, BT12 5AB<br />
Land at Linn Road (203-209, 209a-f, 211) & 22 Bellair<br />
Park, Larne.<br />
Construction of 17 no townhouses and 7 no<br />
apartments with associated car parking.
Application Ref<br />
DOE Opi<strong>ni</strong>on<br />
Applicant Location Proposal<br />
5<br />
F/2009/0066/F<br />
Approval<br />
Mrs M Andrews C/O<br />
Architectural Design <strong>Service</strong>s,<br />
107 Rathkeel Road,<br />
Broughshane, BT42 4QE<br />
Rear of 64 Hillhead Road, Ballycarry.<br />
Conversion of stables into 3no self catering<br />
holiday accommodation.<br />
6<br />
F/2009/0114/O<br />
Approval<br />
M J Wray 72 Slane Road,<br />
Carnlough, BT44 0LF<br />
140m south west of 63 Slane Road, Carnlough<br />
Site of dwelling on a farm<br />
7<br />
F/2009/0181/O<br />
Approval<br />
Mr D Cowan 8 Causeway<br />
Villas, Island Road Lower,<br />
Ballycarry, BT38 9HA<br />
No's 58a, 58, 60 & 62 Larne Road, Ballycarry<br />
Site of 4no replacement dwellings with garages<br />
8<br />
F/2009/0244/F<br />
Approval<br />
Mr G Pearson C/O Samuel<br />
Wilson Design Associates,<br />
Wilson House, 33b Albert<br />
Road, Carrickfergus<br />
66-68 Portmuck Road, Islandmagee Demolition of 2no existing dwellings and<br />
replace with 2no new dwellings (designed to<br />
reflect Fishermans cottage)<br />
9<br />
F/2009/0269/F<br />
Approval<br />
Asda Stores Ltd C/O GVA<br />
Grimley, Rose Building, Third<br />
Floor, 16 Howard Street,<br />
Belfast<br />
Asda Stores, Junction of Redlands Crescent and<br />
Redlands Road, Larne<br />
Article 28 to vary condition 3 of approval<br />
F/2007/0418/F (gross floorspace shall not<br />
exceed 3,709sqm to increase to 4,095sqm) -<br />
for staff accommodation and ancillary use only.<br />
(detailed plans received)<br />
10<br />
F/2009/0280/F<br />
Approval<br />
Mr J Mc Allister 57 Bay Road,<br />
Carnlough, BT44 0HJ<br />
50-52 Harbour Road, Carnlough Change of use from amusement to sit-in area<br />
for take away
Application Ref<br />
DOE Opi<strong>ni</strong>on<br />
Applicant Location Proposal<br />
11<br />
F/2009/0289/F<br />
Refusal<br />
A Mcdowell 26a<br />
Drumnagreagh Road, Larne,<br />
BT40 2RP<br />
49 Drumnagreagh Road, Ballygally, Larne Replacement single storey dwelling with<br />
basement/lower terrace<br />
<strong>The</strong> proposal is contrary to Policies CTY1 and CTY3 of Draft Plan<strong>ni</strong>ng Policy<br />
Statement 21, Sustainable Development in the Countryside, the overall size of<br />
the proposed replacement dwelling would have a visual impact sig<strong>ni</strong>ficantly<br />
greater than the existing building and the design of the replacement dwelling is<br />
not of a high quality appropriate to its rural setting and does not have regard to<br />
local distinctiveness.<br />
12<br />
F/2009/0294/O<br />
Refusal<br />
Mr L Magill C/O Elevate<br />
Plan<strong>ni</strong>ng Group, 52 York<br />
Street, Belfast<br />
Land adjacent to No.4 Branch Road, Carnlough<br />
Site of dwelling and garage (infill)<br />
<strong>The</strong> proposal is contrary to Policy NV2 of Larne Area Plan 2010 in that the site<br />
lies within a Special Countryside Area and the development is not considered as<br />
such national or regional importance as to outweigh any potential detrimental<br />
impact to the coastal environment and alternative sites exist within the<br />
development limits of Carnlough outside this Special Countryside Area.<br />
<strong>The</strong> proposal is contrary to Policies CTY1 and CTY8 of Draft Plan<strong>ni</strong>ng Policy<br />
Statement 21, Sustainable Development in the Countryside in that the proposal<br />
would, if permitted, result in the creation of ribbon development along the<br />
Branch Road and would therefore adversely affect the visual ame<strong>ni</strong>ty and<br />
character of the countryside.<br />
<strong>The</strong> proposal is contrary to Policy CTY14 of, Draft Plan<strong>ni</strong>ng Policy Statement<br />
21, Sustainable Development in the Countryside in that the building would, if<br />
permitted result in a suburban style build-up of development when viewed with<br />
existing and approved buildings and the building would, if permitted not<br />
respect the traditional pattern of settlement exhibited in that area and the<br />
building would, if permitted create or add to a ribbon of development and<br />
would therefore result in a detrimental change to the rural character of the<br />
countryside.<br />
13<br />
F/2009/0296/F<br />
Approval<br />
Mr J Strange 39a Watch Hill<br />
Road, Larne, BT40 3ND<br />
Adjacent to 39a Watch Hill Road, Larne (access to<br />
Loughmorne Road)<br />
Proposed dwelling and garage on a farm
Application Ref<br />
DOE Opi<strong>ni</strong>on<br />
Applicant Location Proposal<br />
14<br />
F/2009/0300/O<br />
Refusal<br />
Mr R Heggen 140 Shore Road,<br />
Magheramorne, Larne, BT40<br />
3HY<br />
Site adjacent to 133 Shore Road, Magheramorne, Larne<br />
Site of dwelling<br />
<strong>The</strong> proposal is contrary to Policy CTY1 of Draft Plan<strong>ni</strong>ng Policy Statement 21,<br />
Sustainable Development in the Countryside in that there are no overriding<br />
reasons why this development is essential in this rural location and could not<br />
be located within a settlement.<br />
<strong>The</strong> proposal is contrary to Policy CTY13 of Draft Plan<strong>ni</strong>ng Policy Statement 21,<br />
Sustainable Development in the Countryside, in that the proposed building<br />
would be a prominent feature in the landscape and the proposed site lacks long<br />
established natural boundaries and is unable to provide a suitable degree of<br />
enclosure for the building to integrate into the landscape, and therefore would<br />
not integrate into this area of the countryside.<br />
15<br />
F/2009/0304/O<br />
Approval<br />
Mr & Mrs Wright C/O FMK<br />
Architecture, 19 Grangeleigh<br />
Avenue, Ballymena<br />
Adjacent to 124 Largy Road, Carnlough<br />
Proposed site of dwelling and garage on a farm<br />
16<br />
F/2009/0305/F<br />
Refusal<br />
Mrs M Hanvey C/O A-Three<br />
Architecture, Design Plan<strong>ni</strong>ng,<br />
43-45 Church Street,<br />
Portadown<br />
Adjacent to no.83 <strong>The</strong> Old Rectory, Beechlands,<br />
Carnlough<br />
Conversion of existing garage and apartment<br />
into a dwelling<br />
<strong>The</strong> proposal is contrary to Policy CTY1 of Draft Plan<strong>ni</strong>ng Policy Statement 21,<br />
Sustainable Development in the Countryside in that there are no overriding<br />
reasons why this development is essential in this rural location and could not<br />
be located within a settlement.<br />
<strong>The</strong> proposal is contrary to Policy CTY16 of Draft Plan<strong>ni</strong>ng Policy Statement 21,<br />
Sustainable Development in the Countryside in that the septic tank is shown<br />
within 15m of the proposed dwelling and the applicant has not demonstrated<br />
that it will not create or add to a pollution problem.


