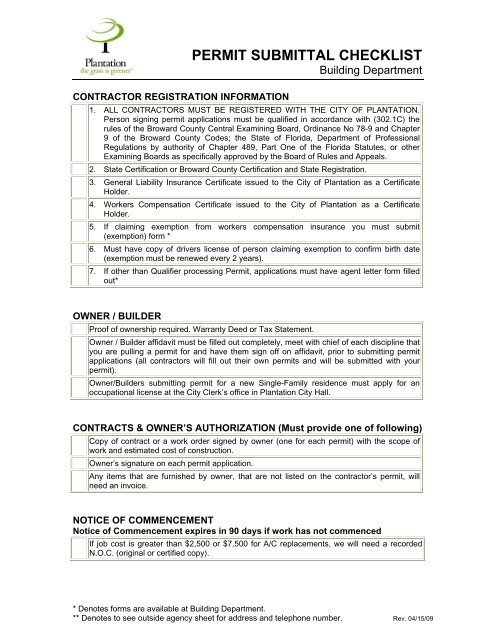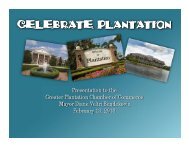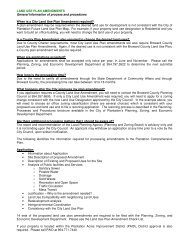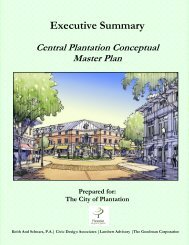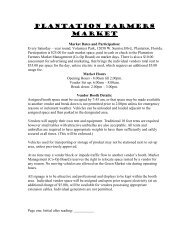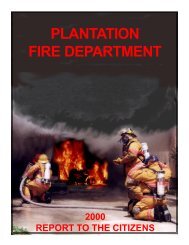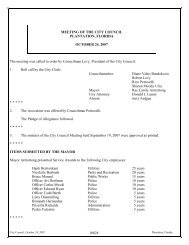PERMIT SUBMITTAL CHECKLIST - City of Plantation
PERMIT SUBMITTAL CHECKLIST - City of Plantation
PERMIT SUBMITTAL CHECKLIST - City of Plantation
Create successful ePaper yourself
Turn your PDF publications into a flip-book with our unique Google optimized e-Paper software.
<strong>PERMIT</strong> <strong>SUBMITTAL</strong> <strong>CHECKLIST</strong><br />
Building Department<br />
CONTRACTOR REGISTRATION INFORMATION<br />
1. ALL CONTRACTORS MUST BE REGISTERED WITH THE CITY OF PLANTATION.<br />
Person signing permit applications must be qualified in accordance with (302.1C) the<br />
rules <strong>of</strong> the Broward County Central Examining Board, Ordinance No 78-9 and Chapter<br />
9 <strong>of</strong> the Broward County Codes; the State <strong>of</strong> Florida, Department <strong>of</strong> Pr<strong>of</strong>essional<br />
Regulations by authority <strong>of</strong> Chapter 489, Part One <strong>of</strong> the Florida Statutes, or other<br />
Examining Boards as specifically approved by the Board <strong>of</strong> Rules and Appeals.<br />
2. State Certification or Broward County Certification and State Registration.<br />
3. General Liability Insurance Certificate issued to the <strong>City</strong> <strong>of</strong> <strong>Plantation</strong> as a Certificate<br />
Holder.<br />
4. Workers Compensation Certificate issued to the <strong>City</strong> <strong>of</strong> <strong>Plantation</strong> as a Certificate<br />
Holder.<br />
5. If claiming exemption from workers compensation insurance you must submit<br />
(exemption) form *<br />
6. Must have copy <strong>of</strong> drivers license <strong>of</strong> person claiming exemption to confirm birth date<br />
(exemption must be renewed every 2 years).<br />
7. If other than Qualifier processing Permit, applications must have agent letter form filled<br />
out*<br />
OWNER / BUILDER<br />
Pro<strong>of</strong> <strong>of</strong> ownership required. Warranty Deed or Tax Statement.<br />
Owner / Builder affidavit must be filled out completely, meet with chief <strong>of</strong> each discipline that<br />
you are pulling a permit for and have them sign <strong>of</strong>f on affidavit, prior to submitting permit<br />
applications (all contractors will fill out their own permits and will be submitted with your<br />
permit).<br />
Owner/Builders submitting permit for a new Single-Family residence must apply for an<br />
occupational license at the <strong>City</strong> Clerk’s <strong>of</strong>fice in <strong>Plantation</strong> <strong>City</strong> Hall.<br />
CONTRACTS & OWNER’S AUTHORIZATION (Must provide one <strong>of</strong> following)<br />
Copy <strong>of</strong> contract or a work order signed by owner (one for each permit) with the scope <strong>of</strong><br />
work and estimated cost <strong>of</strong> construction.<br />
Owner’s signature on each permit application.<br />
Any items that are furnished by owner, that are not listed on the contractor’s permit, will<br />
need an invoice.<br />
NOTICE OF COMMENCEMENT<br />
Notice <strong>of</strong> Commencement expires in 90 days if work has not commenced<br />
If job cost is greater than $2,500 or $7,500 for A/C replacements, we will need a recorded<br />
N.O.C. (original or certified copy).<br />
* Denotes forms are available at Building Department.<br />
** Denotes to see outside agency sheet for address and telephone number. Rev. 04/15/09
PROCESSING FEE<br />
$20.00 application fee and $10.00 per page <strong>of</strong> plans, the first page <strong>of</strong> plans is free. All other<br />
applications that are submitted in original package will not be charged the processing fee ($20.00<br />
per application).<br />
INFORMATION REQUIRED ON <strong>PERMIT</strong> APPLICATIONS<br />
Local contact person (print name)<br />
Local Fax # for contact person<br />
To expedite permit process it is required that all permits including all Sub-contractor permits<br />
be submitted as a complete package.<br />
Residential and Non-Residential jobs must submit all subcontractor permits in a package.<br />
Single Family packages only need one contract for entire package.<br />
Demolition permits must include Building and Electrical permits.<br />
All permit applications must be completely filled out, including all telephone, fax numbers<br />
and Contractor’s e-mail address.<br />
TYPES OF <strong>PERMIT</strong>S<br />
Building<br />
Ro<strong>of</strong>s<br />
Shutters<br />
Electrical / Fire<br />
Mechanical<br />
Plumbing<br />
Fire sprinkler<br />
Backflow Preventor<br />
Signs<br />
Engineering<br />
Paving, Driveway<br />
Drainage, Curbing, Sidewalk<br />
PLANS<br />
Signed and sealed, for requirements <strong>of</strong> Architect or Engineer, see FBC 106.5.1 - Plans and<br />
Specifications. **<br />
Compliance with Florida Building Code 2007, the latest Broward Edition. **<br />
Compliance with Florida Accessibility Code for Building Construction.<br />
Compliance with Florida Energy Efficiency Code for Building Construction.<br />
Compliance with <strong>City</strong> Engineering Standards.<br />
Compliance with County and State Regulations.<br />
Energy Calculations and E.P.I. card.<br />
* Denotes forms are available at Building Department.<br />
** Denotes to see outside agency sheet for address and telephone number. Rev. 04/15/09
Submit three complete sets <strong>of</strong> plans. (Must be Signed and Sealed)<br />
Must be mechanically reproduced on substantial paper FBC 106.6.1<br />
Plot plan showing all occupied or unoccupied portions <strong>of</strong> the lot or lots.<br />
Property Survey.<br />
Registered Land Surveyor’s Certificate with duplicate copy for each set <strong>of</strong> plans.<br />
Engineer’s Soil Bearing Statement, signed and sealed by Soil Engineer.<br />
Floor plan.<br />
Mean sea level (M.S.L.) <strong>of</strong> the top <strong>of</strong> all first floors on plans and permit application.<br />
Utilities Department verifies that Utility Impact Fees have been paid.<br />
Utilities Department checks projects that include any water or sanitary sewer main<br />
extensions, and that regulatory agency permits have been issued as well as Utilities<br />
Department criteria for bonding, easement, Developer Agreements and inspection fees.<br />
Utilities Department verifies that provisions have been made in the plans for installation <strong>of</strong><br />
an American Water Works Association Backflow Prevention Device.<br />
If applicable, Utilities Department checks the need for pre-treatment <strong>of</strong> wastewater.<br />
Ro<strong>of</strong> plan with Truss Manufacturers layout plan, Truss Engineering, Building Designer’s<br />
signed approval statement on it, per Broward County Truss Policy.<br />
Elevations.<br />
Wall sections.<br />
Use <strong>of</strong> occupancy <strong>of</strong> all parts <strong>of</strong> the building.<br />
Approval <strong>of</strong> Drainage District as Applicable (Old <strong>Plantation</strong> Water Control District, <strong>Plantation</strong><br />
Acres Improvement District, Broward County Development & Environmental Regulations<br />
Division and South Florida Management District).<br />
Plans for water and/or sanitary sewer main extensions, must be processed separately<br />
through the <strong>Plantation</strong> Utilities Department.<br />
Ceiling detail, include U.L. design # and U.L. details. Plenum ceilings require specifications<br />
on Structural, Electrical, Mechanical and Plumbing Plans.<br />
Complete Electrical Plans. Fault Current Calculations.<br />
Complete Fire Alarm Plans and Specifications.<br />
Battery Calculations.<br />
Complete Mechanical Plans.<br />
Manual “J”.<br />
Manual “N”.<br />
Complete Plumbing Plans.<br />
Fire Sprinkler Plans and Calculations.<br />
All other details to clearly show nature, character, and location <strong>of</strong> all work.<br />
All Product Approvals must be approved by Architect <strong>of</strong> record and stamped approved<br />
before submitting.<br />
Windows<br />
Doors<br />
Garage Doors<br />
Shutters<br />
Ro<strong>of</strong><br />
* Denotes forms are available at Building Department.<br />
** Denotes to see outside agency sheet for address and telephone number. Rev. 04/15/09
Fireplace<br />
PRODUCT APPROVAL (Must be current)<br />
If product does not have Product Approval you must have Broward County Product Approval<br />
Submittal form signed and sealed by an Engineer and approved by Designer <strong>of</strong> Record. **<br />
Pre-fab buildings and structures must have State approved drawings.<br />
D.E.R.D. Review Stamp on each plan. ** Expires in 30 days if plans are not submitted<br />
DE.R.D. Form. **<br />
P.A.I.D. review and approved stamps (<strong>Plantation</strong> Acres). **<br />
Septic tank must have approval <strong>of</strong> Health Department, submit approval form. **<br />
Landscape Plans<br />
Irrigation Plans<br />
Restaurants plans need to be stamped, before submittal and certificate from Health<br />
Department is required before Certificate <strong>of</strong> Occupancy will be issued.<br />
AREAS CONTROLLED BY AN ASSOCIATION OR CONDO.<br />
You will need a letter <strong>of</strong> approval.<br />
* Denotes forms are available at Building Department.<br />
** Denotes to see outside agency sheet for address and telephone number. Rev. 04/15/09


