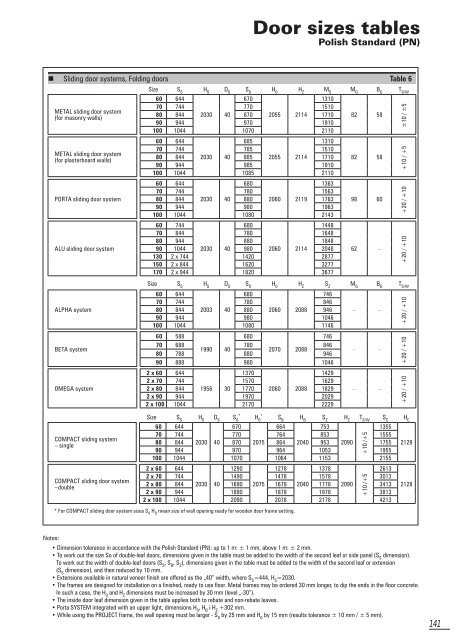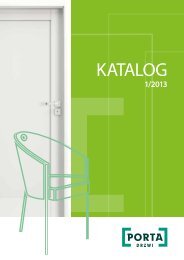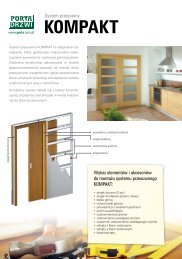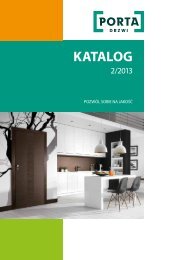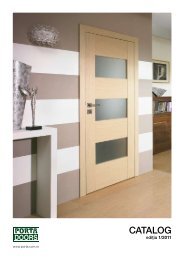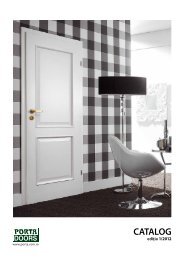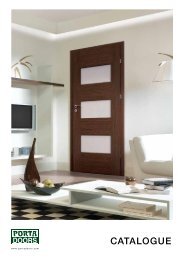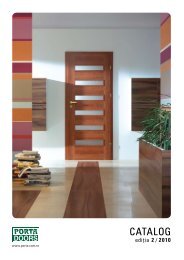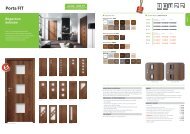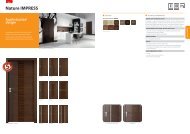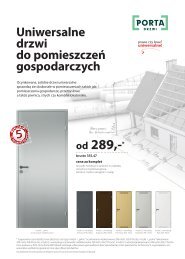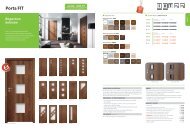+48/58 677 81 00, Fax
+48/58 677 81 00, Fax
+48/58 677 81 00, Fax
Create successful ePaper yourself
Turn your PDF publications into a flip-book with our unique Google optimized e-Paper software.
Door sizes tables<br />
Polish Standard (PN)<br />
• Sliding door systems, Folding doors Table 6<br />
METAL sliding door system<br />
(for masonry walls)<br />
METAL sliding door system<br />
(for plasterboard walls)<br />
PORTA sliding door system<br />
ALU sliding door system<br />
ALPHA system<br />
BETA system<br />
OMEGA system<br />
Size S S<br />
H S<br />
D S<br />
S 0<br />
H 0<br />
H Z<br />
M S<br />
M G<br />
B G<br />
T S/W<br />
60 644<br />
670<br />
1310<br />
70 744 770 1510<br />
80 844 2030 40 870 2055 2114 1710 82 <strong>58</strong><br />
90 944 970 1910<br />
1<strong>00</strong> 1044 1070 2110<br />
60<br />
70<br />
644<br />
744<br />
685<br />
785<br />
1310<br />
1510<br />
80 844 2030 40 885 2055 2114 1710<br />
90 944 985 1910<br />
1<strong>00</strong> 1044 1085 2110<br />
60<br />
70<br />
644<br />
744<br />
680<br />
780<br />
1363<br />
1563<br />
80 844 2030 40 880 2060 2119 1763<br />
90 944 980 1963<br />
1<strong>00</strong> 1044 1080 2143<br />
82 <strong>58</strong><br />
98 60<br />
60<br />
70<br />
744<br />
844<br />
680<br />
780<br />
1448<br />
1648<br />
80 944 880 1848<br />
90 1044 2030 40 980 2060 2114 2048 62 –<br />
130 2 x 744 1420 2877<br />
150 2 x 844 1620 3277<br />
170 2 x 944 1820 3<strong>677</strong><br />
Size S S<br />
H S<br />
D S<br />
S 0<br />
H 0<br />
H Z<br />
S Z<br />
M G<br />
B G<br />
T S/W<br />
60<br />
70<br />
644<br />
744<br />
680<br />
780<br />
746<br />
846<br />
80 844 2<strong>00</strong>3 40 880 2060 2088 946<br />
90 944 980 1046<br />
1<strong>00</strong> 1044 1080 1146<br />
60 <strong>58</strong>8<br />
680<br />
746<br />
70 688 780 846<br />
1990 40<br />
2070 2088<br />
80 788 880 946<br />
90 888 980 1046<br />
2 x 60<br />
2 x 70<br />
644<br />
744<br />
1370<br />
1570<br />
1429<br />
1629<br />
2 x 80 844 1956 30 1770 2060 2088 1829<br />
2 x 90 944 1970 2029<br />
2 x 1<strong>00</strong> 1044 2170 2229<br />
– –<br />
– –<br />
– –<br />
±10 / ±5<br />
+10 / +5<br />
+20 / +10<br />
+20 / +10<br />
+20 / +10<br />
+20 / +10<br />
+20 / +10<br />
COMPACT sliding system<br />
– single<br />
COMPACT sliding door system<br />
–double<br />
Size S S<br />
H S<br />
D S<br />
S<br />
*<br />
0<br />
H<br />
*<br />
0<br />
S B<br />
H B<br />
S Z<br />
H Z<br />
T S/W<br />
S C<br />
H C<br />
60 644<br />
670<br />
664<br />
753<br />
1355<br />
70 744 770 764 853 1555<br />
80 844 2030 40 870 2075 864 2040 953 2090 1755 2128<br />
90 944 970 964 1053 1955<br />
1<strong>00</strong> 1044 1070 1064 1153 2155<br />
2 x 60 644<br />
1290<br />
1278<br />
1378<br />
2613<br />
2 x 70 744 1490 1478 1578 3013<br />
2 x 80 844 2030 40 1690 2075 1678 2040 1778 2090 3413 2128<br />
2 x 90 944 1890 1878 1978 3<strong>81</strong>3<br />
2 x 1<strong>00</strong> 1044 2090 2078 2178 4213<br />
* For COMPACT sliding door system sizes S 0<br />
H O<br />
mean size of wall opening ready for wooden door frame setting.<br />
+10 /+5<br />
+10 /+5<br />
Notes:<br />
• Dimension tolerance in accordance with the Polish Standard (PN): up to 1 m: ± 1 mm, above 1 m: ± 2 mm.<br />
• To work out the size So of double-leaf doors, dimensions given in the table must be added to the width of the second leaf or side panel (S S<br />
dimension).<br />
To work out the width of double-leaf doors (S S<br />
, S B<br />
, S Z<br />
), dimensions given in the table must be added to the width of the second leaf or extension<br />
(S S<br />
dimension), and then reduced by 10 mm.<br />
• Extensions available in natural veneer finish are offered as the „40” width, where S S<br />
=444, H S<br />
=2030.<br />
• The frames are designed for installation on a finished, ready to use floor. Metal frames may be ordered 30 mm longer, to dip the ends in the floor concrete.<br />
In such a case, the H 0<br />
and H Z<br />
dimensions must be increased by 30 mm (level „-30”).<br />
• The inside door leaf dimension given in the table applies both to rebate and non-rebate leaves.<br />
• Porta SYSTEM integrated with an upper light, dimensions H 0<br />
, H B<br />
i H Z<br />
+302 mm.<br />
• While using the PROJECT frame, the wall opening must be larger - S 0<br />
by 25 mm and H 0<br />
by 15 mm (results tolerance ± 10 mm / ± 5 mm).<br />
141


