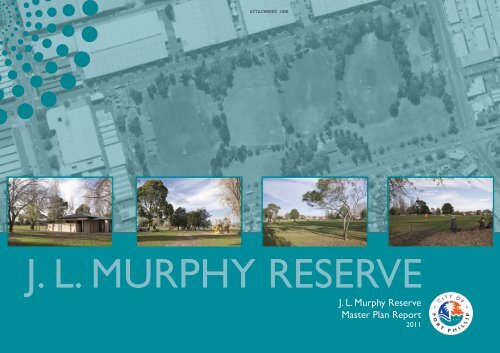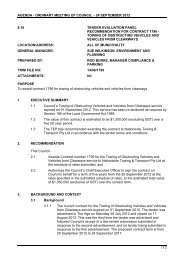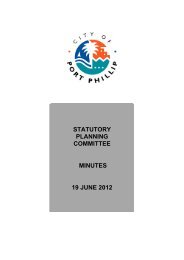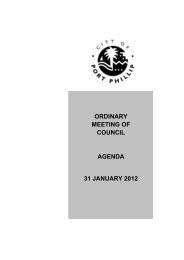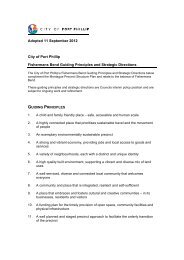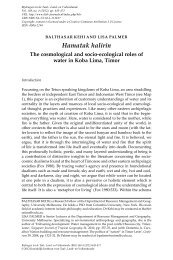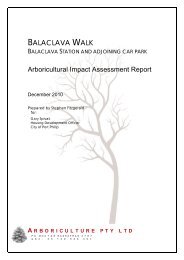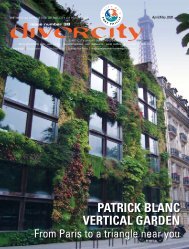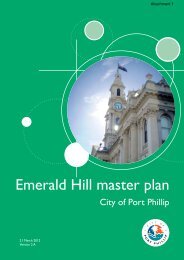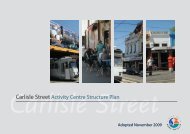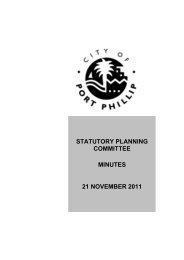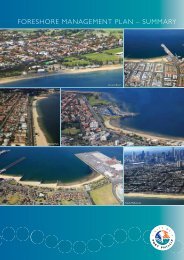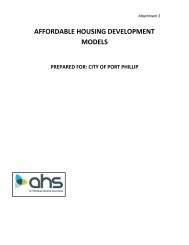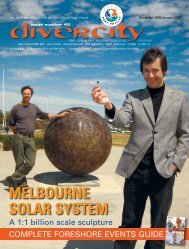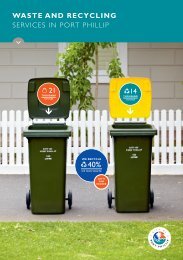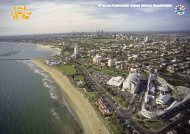J.L Murphy Reserve Master Plan - City of Port Phillip
J.L Murphy Reserve Master Plan - City of Port Phillip
J.L Murphy Reserve Master Plan - City of Port Phillip
You also want an ePaper? Increase the reach of your titles
YUMPU automatically turns print PDFs into web optimized ePapers that Google loves.
EXECUTIVE SUMMARY<br />
J. L. MURPHY RESERVE<br />
J. L. <strong>Murphy</strong> <strong>Reserve</strong><br />
<strong>Master</strong> <strong>Plan</strong> Report<br />
2011
2<br />
CONTENTS<br />
Executive Summary 3<br />
Introduction 4<br />
Why a new master plan? 4<br />
What will the master plan achieve? 4<br />
What are the next steps? 4<br />
Principles for Development 5<br />
Principles 5<br />
Vision & Objectives 5<br />
Key Council strategies and plans 5<br />
<strong>City</strong> <strong>of</strong> <strong>Port</strong> <strong>Phillip</strong> Council <strong>Plan</strong> 2009-2013 5<br />
Open Space Strategy 5<br />
Context 6<br />
Description 6<br />
History <strong>of</strong> development 8<br />
Previous master plans 10<br />
Consultation Outcomes 16<br />
Survey results 17<br />
Community meetings results 18<br />
Site Analysis - Strengths, Weaknesses, Opportunities, Threats 22<br />
Water 24<br />
Wetlands 26<br />
Parking/Traffic 28<br />
Trees 30<br />
Entry Points/Path Networks/Lighting 32<br />
<strong>Reserve</strong> Infrastructure 34<br />
Sporting Infrastructure 36<br />
<strong>Master</strong> <strong>Plan</strong> 38<br />
Implementation <strong>Plan</strong> 39<br />
Users <strong>of</strong> the <strong>Reserve</strong> 12
EXECUTIVE SUMMARY<br />
3<br />
A new master plan has been developed for<br />
J.L. <strong>Murphy</strong> <strong>Reserve</strong>. The master plan will guide<br />
development <strong>of</strong> the reserve, the master plan is<br />
not a development plan. The master plan outlines<br />
proposals that could happen one day if funding<br />
became available.<br />
<strong>Murphy</strong> <strong>Reserve</strong> is the largest Council managed<br />
reserve within <strong>Port</strong> <strong>Phillip</strong> and provides key sport<br />
and recreation facilities for the city. The development<br />
<strong>of</strong> the new master plan will ensure that the space<br />
continues to be sustainable and meets the needs<br />
<strong>of</strong> the community into the future under changing<br />
climate conditions and population.<br />
Consultation activities undertaken include:<br />
••<br />
Community reference group:<br />
Seven community reference group meetings<br />
with representatives from the active user<br />
groups, two community members and two<br />
Councillors.<br />
••<br />
‘ Have Your Say’ page on the Council website<br />
with a community forum and online survey.<br />
••<br />
Two mail-outs to local residents notifying<br />
them <strong>of</strong> the master plan process and inviting<br />
them to participate in the survey.<br />
••<br />
A storyboard and posters in <strong>Murphy</strong> <strong>Reserve</strong>.<br />
••<br />
Four community workshops advertised via a<br />
mail out to local residents, online, in the local<br />
paper and Divercity.<br />
••<br />
Internal consultation with Council <strong>of</strong>ficers<br />
and other key stakeholders.<br />
The key priorities for development identified by the<br />
user groups, key stakeholders and the community<br />
include:<br />
••<br />
A walking/jogging track around the perimeter.<br />
••<br />
Increase playing capacity <strong>of</strong> grounds to<br />
accommodate predicted increased participation<br />
in sports over time.<br />
••<br />
Water for irrigation <strong>of</strong> sports fields to maintain<br />
playing surfaces at full capacity.<br />
••<br />
Develop a wetland for increased amenity and<br />
water security for the reserve.<br />
••<br />
Install a synthetic soccer pitch to relieve<br />
pressure on the main turf soccer pitch – soccer<br />
is predicted to grow beyond the capacity <strong>of</strong><br />
the grass fields to accommodate training and<br />
games.<br />
••<br />
Balance the needs <strong>of</strong> passive recreation and<br />
club users.<br />
••<br />
More trees for shade and shelter and the right<br />
tree in the right place to maximise benefit and<br />
minimise impact.<br />
••<br />
Improve amenity to attract passive users to the<br />
reserve – picnic/barbecue areas, seating, visual<br />
amenity, drinking fountains.<br />
••<br />
More shelter from rain/sun for passive users<br />
and sports supporters.<br />
••<br />
Upgrade the playground.<br />
••<br />
Rationalise fencing to reduce its impact on the<br />
open space.<br />
••<br />
Upgrade the pavilion – increased storage,<br />
upgraded kitchen, bar, change rooms and<br />
community facilities.<br />
••<br />
Better pedestrian access to the reserve.<br />
A key recommendation <strong>of</strong> the master plan is the<br />
development <strong>of</strong> a storm water harvesting system<br />
and wetland to increase the amount <strong>of</strong> water<br />
available for irrigation <strong>of</strong> key regional and local<br />
sports fields and to reduce the reliance on potable<br />
water in the future. This would achieve:<br />
••<br />
Storm water supply <strong>of</strong> approximately 21ML/<br />
year, with a reliability <strong>of</strong> 75%.<br />
••<br />
Allow full irrigation <strong>of</strong> all sports fields at stage<br />
3a restrictions.<br />
••<br />
Council target for alternative sources <strong>of</strong> 78<br />
ML/yr by 2020 – this project 21ML/yr would<br />
achieve 27% <strong>of</strong> the 2020 target.<br />
••<br />
Council target for reduction in potable use <strong>of</strong><br />
70% (360ML/yr) – this project 21ML/yr would<br />
achieve 6% <strong>of</strong> the 2020 target.<br />
••<br />
20% <strong>of</strong> the pollutant load reductions target for<br />
a year for total suspended solids and 58% <strong>of</strong> the<br />
target for a year for total nitrogen.<br />
J. L. MURPHY RESERVE<br />
J.L. MURPHY RESERVE MASTER PLAN REPORT
4<br />
INTRODUCTION<br />
WHY A NEW MASTER PLAN?<br />
A park master plan reflects the goals and aspirations<br />
<strong>of</strong> the current users <strong>of</strong> the park and the local<br />
community. It anticipates changing community<br />
needs over time and plans to respond to regional<br />
(municipal-wide) challenges such as climate change<br />
adaptation, population growth and changing<br />
community needs.<br />
Over time, master plans need to be reviewed<br />
and revised to ensure that the infrastructure and<br />
upgrades that were proposed are still relevant and<br />
desired by the current community and adequately<br />
respond to regional and local changes that have<br />
occurred.<br />
Since the last master plan was developed for <strong>Murphy</strong><br />
<strong>Reserve</strong> in 1999, we have experienced a severe<br />
drought, climate change has become a reality and<br />
we have experienced significant population growth.<br />
Due to the need to respond to the drought, many<br />
<strong>of</strong> the actions undertaken in <strong>Murphy</strong> <strong>Reserve</strong> during<br />
the period <strong>of</strong> 1999-2009 related to supporting<br />
continued use <strong>of</strong> sports ovals under severe water<br />
restrictions, the need for which was unanticipated<br />
at the time the 1999 master plan was developed.<br />
Balancing community requests<br />
Council receives many requests for works to be<br />
undertaken in <strong>Murphy</strong> <strong>Reserve</strong> from user groups,<br />
community groups and individuals. These requests<br />
can <strong>of</strong>ten be in conflict with each other (e.g. more<br />
fencing for security versus removal <strong>of</strong> fencing for<br />
more open space).<br />
WHAT DOES THE MASTER PLAN NEED<br />
TO ACHIEVE?<br />
It is predicted that by 2035 <strong>Port</strong> Melbourne’s<br />
population will have increased from 13,103 in 2006<br />
to 16,550. With an increase in housing density,<br />
more people will rely on public open space for<br />
activities that have traditionally been undertaken in<br />
the back yard, such as barbecues, play and growing<br />
fruit and vegetables.<br />
In the future, more people will be using the same<br />
amount <strong>of</strong> public open space for a greater variety <strong>of</strong><br />
organised and casual activities. Increasing pressure<br />
on existing sports infrastructure and other park<br />
facilities in <strong>Murphy</strong> <strong>Reserve</strong> as well as an increase<br />
in conflict between users for space to undertake<br />
activities will need to be actively managed and<br />
planned for.<br />
Predicted future increases in temperature, reduced<br />
rainfall and subsequent water restrictions will also<br />
have an impact on public open space. There will<br />
be an increasing need to develop long term water<br />
security for <strong>Murphy</strong> <strong>Reserve</strong> through storm water<br />
harvesting and other activities. Increasing shade and<br />
shelter in the hotter temperatures will also become<br />
more <strong>of</strong> a priority.<br />
The new master plan needs to:<br />
••<br />
Be strategic and incorporate regional and local<br />
priorities.<br />
••<br />
Address current community needs and plan<br />
for the future – higher population and housing<br />
density.<br />
••<br />
Balance conflicting community needs.<br />
••<br />
Be inclusive <strong>of</strong> all users passive and active.<br />
••<br />
Address sustainability including climate change<br />
and water security.<br />
••<br />
Align with the Council <strong>Plan</strong>, Open Space<br />
Strategy, Open Space Water Management <strong>Plan</strong><br />
and other key strategies and plans.<br />
WHAT ARE THE NEXT STEPS?<br />
Once a master plan has been completed, the next<br />
step is to obtain funding to undertake detailed<br />
design and construction <strong>of</strong> the priorities listed in<br />
the master plan. The process is outlined in Figure 1.<br />
<strong>Master</strong> <strong>Plan</strong>; Development And<br />
Construction <strong>Master</strong> plan, development Process and construction process<br />
<strong>Master</strong><br />
<strong>Plan</strong><br />
Detailed<br />
Design<br />
Construction<br />
Figure 1. The master plan process<br />
Vision, principles, concept plan and<br />
implementation plan based on<br />
extensive community consultation,<br />
user needs analysis and regional<br />
context.<br />
It is a shared vision, not a<br />
commitment to undertake works.<br />
Detailed design <strong>of</strong> components <strong>of</strong><br />
master plan for construction.<br />
Detailed design occurs once<br />
capital works funding has been<br />
allocated in the annual budget.<br />
Construction <strong>of</strong> components <strong>of</strong><br />
the master plan.<br />
Capital works are undertaken<br />
once funding has been secured in<br />
the annual budget and detailed<br />
design has been completed.<br />
10 year review to reflect changing climate and<br />
community needs as well as reserve condition<br />
A master plan, developed in partnership with the<br />
community, provides a clear vision and principles for<br />
future development and sets out a list <strong>of</strong> priorities<br />
which all future requests can be assessed against.<br />
The master plan ensures that development <strong>of</strong> the<br />
reserve will not be ad hoc, based on the requests <strong>of</strong><br />
a few users, it will be based on a vision and priorities<br />
that have been developed by the community for the<br />
community.
5<br />
INTRODUCTION<br />
Vision<br />
<strong>Murphy</strong> <strong>Reserve</strong> is a vibrant sport and recreation<br />
precinct that encourages a diversity <strong>of</strong> users and<br />
use and contributes to the health and wellbeing <strong>of</strong><br />
the local and wider community.<br />
Objectives<br />
To develop:<br />
••<br />
A long term strategic vision and principles for<br />
development <strong>of</strong> the reserve.<br />
••<br />
A concept plan outlining development and<br />
improvements proposed for the next 10 years.<br />
Open Space Strategy<br />
The Open Space Strategy outlines the key principles<br />
for development <strong>of</strong> open space in the <strong>City</strong> <strong>of</strong><br />
<strong>Port</strong> <strong>Phillip</strong>. These principles are reflected in the<br />
vision and development principles that have been<br />
developed for <strong>Murphy</strong> <strong>Reserve</strong>.<br />
The Open Space Principles are:<br />
••<br />
Optimise provision <strong>of</strong> open space (best use <strong>of</strong><br />
space for maximum community benefit).<br />
••<br />
Regulate and manage the effects <strong>of</strong> commercial<br />
events in public open space.<br />
Community<br />
<strong>Plan</strong><br />
Climate<br />
Change<br />
Adaptation<br />
<strong>Plan</strong><br />
Open Space<br />
Water<br />
Management <strong>Plan</strong><br />
COUNCIL<br />
PLAN<br />
Greening<br />
<strong>Port</strong> <strong>Phillip</strong><br />
Open Space<br />
Strategy<br />
J.L <strong>Murphy</strong> <strong>Reserve</strong> <strong>Master</strong> <strong>Plan</strong> Principles<br />
Principle One<br />
Increase the long term sustainability <strong>of</strong> the reserve<br />
through storm water and rainwater harvesting,<br />
and use <strong>of</strong> water sensitive urban design principles,<br />
drought tolerant plants and low energy public<br />
lighting.<br />
Principle Two<br />
Continue to recognise and develop the reserve as<br />
a significant sporting precinct for <strong>Port</strong> Melbourne<br />
and the <strong>City</strong> <strong>of</strong> <strong>Port</strong> <strong>Phillip</strong>.<br />
••<br />
An implementation plan detailing proposed<br />
development and improvements, next steps<br />
and proposed time line.<br />
Key Council strategies and policies<br />
Key Council strategies and policies that have<br />
influenced the development <strong>of</strong> the master plan<br />
include:<br />
••<br />
<strong>City</strong> <strong>of</strong> <strong>Port</strong> <strong>Phillip</strong> Council <strong>Plan</strong> 2009-2013<br />
••<br />
Community <strong>Plan</strong><br />
••<br />
Open Space Strategy<br />
••<br />
Climate Change Adaptation <strong>Plan</strong><br />
••<br />
Open Space Water Management <strong>Plan</strong><br />
••<br />
Greening <strong>Port</strong> <strong>Phillip</strong>, an urban forest approach<br />
••<br />
The Water <strong>Plan</strong><br />
••<br />
Consider the interface between new residential<br />
development and public open space.<br />
••<br />
Safe access to public open space.<br />
••<br />
Provide access for all (diversity <strong>of</strong> functions).<br />
••<br />
Streetscapes as public open space.<br />
••<br />
Public open space managed by others.<br />
••<br />
Manage the supply <strong>of</strong> public open space.<br />
••<br />
Sustainable open spaces.<br />
The Water <strong>Plan</strong><br />
Health and<br />
Wellbeing <strong>Plan</strong><br />
MASTER PLAN<br />
Figure 2. Key Council strategies and policies<br />
Sport and<br />
Recreation Strategy<br />
Principle Three<br />
Recognise the barriers to accessing the reserve<br />
due to high traffic arterial roads creating an<br />
‘island effect’ and undertake activities to improve<br />
accessibility such as the provision <strong>of</strong> pedestrian<br />
crossing infrastructure, appropriate parking, path<br />
networks and bike racks.<br />
Principal Four<br />
Develop facilities that encourage and accommodate<br />
a diversity <strong>of</strong> users and activities within the reserve.<br />
Principle Five<br />
Support current active user groups by providing ‘fit<br />
for purpose’ facilities and ongoing support.<br />
Principle Six<br />
Encourage the use <strong>of</strong> the reserve by casual users<br />
into the future by providing appropriate facilities<br />
and increasing the amenity <strong>of</strong> the park.<br />
••<br />
Sport and Recreation Strategy<br />
••<br />
Health and Wellbeing <strong>Plan</strong>.<br />
Principle Seven<br />
Develop strong avenues <strong>of</strong> trees that will define the<br />
open space and create a sense <strong>of</strong> place.<br />
Principle Eight<br />
Optimise open space by locating facilities sensitively<br />
and minimising the footprint <strong>of</strong> built structures.<br />
J. L. MURPHY RESERVE<br />
J.L. MURPHY RESERVE MASTER PLAN REPORT
6<br />
CONTEXT<br />
DESCRIPTION<br />
<strong>Murphy</strong> <strong>Reserve</strong> is a 12 hectare sport and<br />
recreation reserve located on Williamstown Road<br />
at the juncture between residential housing and the<br />
industrial zone in <strong>Port</strong> Melbourne. The area was<br />
first set aside for sport and recreation in the 1940s<br />
and is the largest Council managed reserve in <strong>Port</strong><br />
<strong>Phillip</strong>.<br />
The reserve is a large flat open space area with<br />
two football/cricket ovals, a baseball field two full<br />
size soccer fields, two pavilions, a playground and a<br />
community garden.<br />
There are a large number <strong>of</strong> mature, large canopied<br />
trees that are a real feature <strong>of</strong> the reserve, providing<br />
it with a natural open woodlands character in the<br />
middle <strong>of</strong> a highly urbanised area.<br />
Users <strong>of</strong> the reserve<br />
The reserve is predominantly used for active sport<br />
and is an important venue for supporting local clubs<br />
to play in community and regional competitions.<br />
The reserve is home to soccer, football, cricket and<br />
baseball sporting clubs. <strong>Murphy</strong> <strong>Reserve</strong> is also host<br />
to a community garden, a dog obedience club and a<br />
range <strong>of</strong> informal recreation activities.<br />
The reserve is designated as an <strong>of</strong>f-leash area and<br />
is a popular location for dog owners to take their<br />
dogs for exercise.<br />
Organised community based clubs located at<br />
<strong>Murphy</strong> reserve include:<br />
••<br />
Dig In Community Garden<br />
••<br />
<strong>Port</strong> Melbourne Soccer Club<br />
••<br />
<strong>Port</strong> Melbourne Colts Football Club<br />
••<br />
<strong>Port</strong> Melbourne Cricket Club<br />
••<br />
<strong>Port</strong> Melbourne Baseball Club<br />
••<br />
MCCX Cricket Club<br />
••<br />
Hobsons Bay Obedience Dog Club.<br />
Other uses <strong>of</strong> the reserve include:<br />
••<br />
personal training/group exercise venue<br />
••<br />
walking/jogging<br />
••<br />
dog walking<br />
••<br />
cycling<br />
••<br />
play<br />
••<br />
commuters – pedestrian and bicycle through<br />
traffic<br />
••<br />
passive recreation – picnics, informal sport.<br />
Provision <strong>of</strong> sports and recreation facilities<br />
The <strong>City</strong> <strong>of</strong> <strong>Port</strong> <strong>Phillip</strong> is committed to providing<br />
sport, leisure and recreation opportunities within<br />
the <strong>City</strong> <strong>of</strong> <strong>Port</strong> <strong>Phillip</strong> that are relevant, flexible,<br />
affordable and accessible to the <strong>Port</strong> <strong>Phillip</strong><br />
community <strong>of</strong> all physical abilities and at all stages<br />
<strong>of</strong> life.<br />
Council facilitates access to sport and physical<br />
activity by being:<br />
Provider <strong>of</strong> facilities and grounds at the standards<br />
required for participation for a range <strong>of</strong> sports <strong>of</strong><br />
different levels and types <strong>of</strong> services and support<br />
programs to assist clubs such as workshops and<br />
sports club breakfast.<br />
Funding Provider through grant programs<br />
for clubs and individual activities and through<br />
expenditure that improves and maintains sporting<br />
infrastructure across the city.<br />
Host <strong>of</strong> events that showcase sport and provide<br />
access to experiences that build pathways for<br />
development.<br />
The <strong>City</strong> <strong>of</strong> <strong>Port</strong> <strong>Phillip</strong> Sport and Recreation<br />
Guidelines has three main objectives which guide<br />
all sport and recreation related Council activities.<br />
Objective One - Increased Participation<br />
••<br />
A 10% increase in active and social sports club<br />
participation.<br />
••<br />
Increase the number <strong>of</strong> females and children<br />
participating in sport and recreation, with a<br />
target <strong>of</strong> another 8 women and/or junior teams<br />
across the municipality.<br />
••<br />
Increase the number <strong>of</strong> people from Culturally<br />
and Linguistically Diverse (CALD) backgrounds<br />
to participate in sport and recreation.<br />
••<br />
A 10% increase in participation in the Lifestyles<br />
Programs.<br />
Objective Two - Continued Good<br />
Relationships<br />
••<br />
The excellent relationships with clubs and all<br />
relevant agencies will be maintained at an 80%<br />
satisfaction rating.<br />
••<br />
Council will continue with existing levels <strong>of</strong><br />
financial support for sporting clubs.<br />
••<br />
Improved community health.<br />
Objective Three - Better Infrastructure<br />
••<br />
All (14) sports fields will be maintained at an<br />
agreed standard consistent with the sports<br />
ground hierarchy (Figure 3) and sports played.<br />
••<br />
100% <strong>of</strong> Sport and Recreation facilities will be<br />
fit for purpose.<br />
••<br />
Assets that meet current and future community<br />
needs.<br />
••<br />
Improved environmental performance <strong>of</strong><br />
Council’s sport and recreation land and<br />
buildings.<br />
••<br />
Reduced water use and improved water<br />
management.<br />
The sports grounds hierarchy<br />
All sports fields in the <strong>City</strong> <strong>of</strong> <strong>Port</strong> <strong>Phillip</strong> have been<br />
graded into a hierarchy <strong>of</strong> sports facilities (Regional,<br />
Municipal and Local) according to the levels <strong>of</strong><br />
competition and benefit to the local community.<br />
The grading <strong>of</strong> the field determines the type and<br />
extent <strong>of</strong> facilities to be developed and provided<br />
by Council. Council aims to ensure that every<br />
ground has a basic range <strong>of</strong> infrastructure suitable<br />
to the sport played at the level consistent with the<br />
grounds hierarchy.<br />
The <strong>Port</strong> Melbourne soccer ground located in<br />
<strong>Murphy</strong> <strong>Reserve</strong> is classified as a State or Regional<br />
facility, and the rest <strong>of</strong> <strong>Murphy</strong> <strong>Reserve</strong> is classified<br />
as a Municipal or Local facility. This means that a<br />
higher level <strong>of</strong> facilities provision is required for<br />
soccer than for the rest <strong>of</strong> the reserve because<br />
<strong>of</strong> its role in facilitating soccer at the regional as<br />
well as local level. The other sports clubs based at<br />
<strong>Murphy</strong> <strong>Reserve</strong> are involved in community level<br />
competition and as such do not require the same<br />
level <strong>of</strong> facilities.<br />
<strong>Port</strong> Melbourne<br />
Cricket Ground<br />
<strong>Port</strong> Melbourne<br />
Soccer Ground<br />
<strong>Murphy</strong> <strong>Reserve</strong> and<br />
Elwood Sports Park<br />
Lagoon <strong>Reserve</strong>, Alma Park,<br />
Peanut Farm <strong>Reserve</strong><br />
State<br />
or<br />
Regional<br />
Municipal<br />
or<br />
Local<br />
Figure 3. Sports grounds and reserves hierarchy in<br />
the <strong>City</strong> <strong>of</strong> <strong>Port</strong> <strong>Phillip</strong>
CONTEXT<br />
J.L MURPHY RESERVE<br />
7<br />
Legend:<br />
Parks and open spaces<br />
Commercial precincts<br />
CITY OF PORT PHILLIP<br />
Figure 4. Location <strong>of</strong> J.L <strong>Murphy</strong> <strong>Reserve</strong> within the <strong>City</strong> <strong>of</strong> <strong>Port</strong> <strong>Phillip</strong><br />
J. L. MURPHY RESERVE<br />
J.L. MURPHY RESERVE MASTER PLAN REPORT
8<br />
HISTORY<br />
Prior to being developed for sport and recreation,<br />
the site where <strong>Murphy</strong> <strong>Reserve</strong> is now located was<br />
undeveloped land used for informal recreation by<br />
local residents. In 1940 a request was submitted to<br />
the Victorian Government to reserve the land for<br />
recreation, a town hall and garden purposes.<br />
In 1943 the site was used by the American army as<br />
a storage base for tanks, planes and other military<br />
equipment during the Second World War. In 1947,<br />
a master plan sketch was developed for the site,<br />
which included a town hall, tennis courts and formal<br />
gardens. It wasn’t until 1954 that the first oval was<br />
constructed, followed by three others. Many <strong>of</strong> the<br />
mature trees in the reserve today were planted at<br />
that time.<br />
In 1965 a sports pavilion and caretakers residence<br />
was built. In 1990, a master plan identified the<br />
need for a second pavilion, specifically for use by<br />
the soccer club, which was built in 1993. In 1999<br />
another master plan process was undertaken<br />
to update the 1990 plan. This plan led to a series<br />
<strong>of</strong> works and infrastructure development in the<br />
reserve, outlined on the next page.<br />
Due to the drought conditions during the 1990s<br />
much <strong>of</strong> the work undertaken in the reserve<br />
from 2002 until now has revolved around drought<br />
pro<strong>of</strong>ing the sports grounds to enable games and<br />
training to continue. This has meant that some <strong>of</strong><br />
the actions listed in the 1999 master plan have not<br />
been implemented.<br />
A time line <strong>of</strong> the key dates and activities for <strong>Murphy</strong><br />
<strong>Reserve</strong> are listed on the following page.<br />
Figure 5. <strong>City</strong> <strong>of</strong> <strong>Port</strong> Melbourne “J.L. <strong>Murphy</strong> <strong>Reserve</strong> Fisherman’s Bend” sketched map 1948
HISTORY<br />
9<br />
1931<br />
1945 1963 1976 1989 2008<br />
1901-1937<br />
Pre 1940<br />
1940<br />
1943<br />
1947<br />
1951<br />
<strong>Port</strong> Melbourne rifle range on<br />
Williamstown Rd – exact site<br />
unknown.<br />
Undeveloped land used for<br />
un<strong>of</strong>ficial rubbish dumping and<br />
informal recreation.<br />
Request to Victorian Government<br />
to reserve land for recreation, town<br />
hall and garden purposes.<br />
American Army storage base for<br />
tanks, planes and other military<br />
equipment.<br />
Council plan to convert site into<br />
‘tree flanked community play area’<br />
(arenas, tennis courts, croquet<br />
lawns and bowling greens).<br />
Site subdivided including a<br />
Municipal Depot in north east.<br />
1963<br />
1965<br />
1960s-1990s<br />
1990 -1993<br />
1999<br />
2002<br />
2003<br />
2004<br />
Depot in use. Four ovals and<br />
buildings on site.<br />
Sports pavilion and caretakers<br />
residence built south <strong>of</strong> depot.<br />
Site grounds and amenity<br />
development.<br />
<strong>Master</strong> planning undertaken, new<br />
pavilion and social rooms built.<br />
<strong>Master</strong> <strong>Plan</strong> developed.<br />
Renewal <strong>of</strong> Anderson oval<br />
irrigation.<br />
Renovation <strong>of</strong> main pavilion.<br />
Addition <strong>of</strong> four light towers to<br />
Woodruff and Aanenson Ovals.<br />
Initiation <strong>of</strong> Barry Brother’s water<br />
recycling plant.<br />
2005-2009<br />
2007<br />
2008<br />
2009<br />
Goal square instant turf replacement<br />
at various ovals.<br />
Installation <strong>of</strong> new scoreboard on<br />
Aanenson oval.<br />
Installation <strong>of</strong>:<br />
••<br />
internal paths and lighting<br />
••<br />
new perimeter fence on<br />
Plummer Street<br />
••<br />
new practice cricket wicket and<br />
bowling run ups<br />
••<br />
water tank for use at Dig In<br />
••<br />
water tanks for collection <strong>of</strong><br />
reclaimed water<br />
••<br />
recycled water irrigation system<br />
in Williams Oval<br />
••<br />
Fencing, footpath and safety<br />
lighting linking Plummer St<br />
with public transportation on<br />
Williamstown Road.<br />
Renewal <strong>of</strong> irrigation ring main.<br />
1954<br />
Aanenson Oval constructed first<br />
and then three others. Trees<br />
planted along Plummer St in the<br />
50s.<br />
J. L. MURPHY RESERVE<br />
J.L. MURPHY RESERVE MASTER PLAN REPORT
10<br />
PREVIOUS MASTER PLAN<br />
There were 35 recommendations made in the 1999 master plan for <strong>Murphy</strong> <strong>Reserve</strong>.<br />
48% have been completed or partially completed. Table 1 lists the recommendations<br />
from the report and whether the works are complete, partially completed or not<br />
complete.<br />
Due to severe drought conditions, many <strong>of</strong> the activities undertaken in <strong>Murphy</strong> <strong>Reserve</strong><br />
during 1999-2009 related to supporting continued use <strong>of</strong> the sports ovals under water<br />
restrictions. These activities were not anticipated in the 1999 master plan.<br />
Milestone Description Complete<br />
Lighting poles at Anderson Oval- soccer field<br />
Sports Facilities<br />
1. Erect training lights over Woodruff Oval<br />
(main football/cricket field)<br />
Training lights have been installed at Woodruff Oval<br />
yes<br />
2. Erect lights over Williams Oval (baseball This still needs to be completed. There are currently no lights over the baseball field. Lights would<br />
field)<br />
enable night training and dual use <strong>of</strong> the ground for soccer training in winter<br />
no<br />
3. Improve lighting over Anderson Oval (main<br />
soccer field)<br />
yes<br />
4. Provide more seats and shelter around<br />
baseball area<br />
Depending on future use <strong>of</strong> the ground this is yet to be completed<br />
no<br />
5. Provide spectator seating around Woodruff<br />
Oval<br />
Bench seating was recently installed around Woodruff Oval<br />
yes<br />
6. Provide spectator seating on the terracing<br />
- soccer field<br />
Bench seating placed around the perimeter <strong>of</strong> the ground<br />
yes<br />
7. Provide safety netting and lights over<br />
batting cage<br />
Some safety netting may have been installed over batting cage<br />
no<br />
8. Repair boundary fence Repairs made and new fence installed on Plummer St yes<br />
Sports Landscaping<br />
Recently completed at the baseball ground and second soccer pitch<br />
1. Install auto irrigation systems in playing<br />
fields<br />
All sporting spaces are served by auto irrigation systems. The last site being the baseball field which<br />
became operational in 2008<br />
yes<br />
2. Extend Woodruff Oval Pending no<br />
3. Remove trees in field <strong>of</strong> play - Williams<br />
Oval<br />
yes<br />
4. Top dress oval annually<br />
This is done on an ongoing basis in conjunction with <strong>City</strong> Wide<br />
Ovals are top dressed annually where required to provide smooth playing services<br />
yes<br />
5. Provide en-tout-cas bases (baseball field)<br />
En-tout-cas bases are installed for use on the baseball field. Top-up <strong>of</strong> the surfaces happens at season<br />
commencement and during the playing season as required<br />
yes<br />
6. Replace turf species on Woodruff, Aaneson<br />
and Williams Ovals<br />
7. Remedy drainage problem at front <strong>of</strong><br />
pavilion<br />
Table 1: J.L <strong>Murphy</strong> <strong>Reserve</strong> <strong>Master</strong> <strong>Plan</strong> 1999 - Actions Status<br />
This is currently in place and maintained by <strong>City</strong> Wide and the baseball club<br />
Both ovals have warm season grass (kikuyu). This grass type is the required surface for both grounds<br />
Managed with <strong>City</strong> Wide<br />
Poor drainage<br />
yes<br />
no<br />
En-tout-cas bases for baseball field<br />
Scoreboard provided for Woodruff Oval<br />
Pathway added along Plummer Street and fencing upgraded
PREVIOUS MASTER PLAN<br />
11<br />
Milestones Description Complete<br />
Buildings<br />
1. Provide female change rooms and<br />
additional storage areas<br />
yes<br />
2. Provide additional public toilets Public Toilet Strategy 2007-2011 does not identify public toilets as a need in this reserve no<br />
3. Upgrade pavilions internally to a safe and<br />
reasonable standard<br />
Maintenance is managed on an ongoing basis<br />
no<br />
4. Improve external appearance <strong>of</strong> main<br />
pavilion<br />
yes<br />
5. Provide security lighting around pavilion yes<br />
6. Provide scoreboard, kiosk, timekeeper’s<br />
box<br />
yes<br />
7. Investigate and rectify plumbing problems<br />
with football, cricket, baseball pavilion<br />
Maintenance is managed on an ongoing basis<br />
yes<br />
Recreation Facilities<br />
1. Upgrade security lighting around<br />
playground/BBQ area<br />
Not completed<br />
no<br />
2. Provide more playground equipment Not completed – scheduled in the 5 year capital works program no<br />
3. Investigate possible relocation <strong>of</strong><br />
playground<br />
Not completed – to be completed as part <strong>of</strong> the 2010 master plan process<br />
no<br />
4. Upgrade BBQ Not completed no<br />
5. Provide new picnic/BBQ area on Plummer<br />
St side<br />
Not completed<br />
no<br />
6. New picnic/BBQ area between soccer<br />
pavilion and southern boundary<br />
Not completed<br />
no<br />
Open Space Landscaping<br />
1. Improve Williamstown Rd frontage In progress no<br />
2. Improve turf between pavilion and<br />
Aanenson Oval<br />
In progress<br />
no<br />
3. Prune and uplift trees<br />
The site has a 5 yearly program for inspection and pruning <strong>of</strong> trees. Trees are removed as they die<br />
and pruning is conducted to reduce any branches overhanging boundaries in response to internal or<br />
yes<br />
external requests<br />
4. <strong>Plan</strong>t additional trees in Plummer St<br />
woodland<br />
In progress<br />
no<br />
5. Remove Council depot and landscape area No action no<br />
6. Erect bollard barrier along main access<br />
road<br />
Completed on Plummer St.<br />
partial<br />
7. Install perimeter walking track Partially completed with track along Plummer St. no<br />
Recreation infrastructure like picnic tables added<br />
Bicycle racks added to site<br />
Pavilion renovated<br />
J. L. MURPHY RESERVE<br />
J.L. MURPHY RESERVE MASTER PLAN REPORT<br />
Spectator seating added
12<br />
USER GROUPS<br />
Hobsons Bay Obedience Dog Club<br />
In 2010<br />
Hobsons Bay Obedience Dog Club (HBODC) has been in operation since 1961 and<br />
currently has approximately 220 members.<br />
HBODC is a nonpr<strong>of</strong>it club staffed and administered by volunteer dog lovers.<br />
Training is held every Sunday morning from 10am to 11am, weather permitting, in<br />
the open space area in the south-east corner <strong>of</strong> the reserve.<br />
HBODC’s mission is: “Providing an enjoyable environment where we can develop<br />
good canine members <strong>of</strong> our family and our community”.<br />
HBODC <strong>of</strong>fers a valuable service to the community by providing:<br />
••<br />
Resources in basic dog obedience and good manners.<br />
••<br />
Dog owners with the techniques and confidence to train their own dogs.<br />
••<br />
A supportive and safe environment for socialisation <strong>of</strong> dogs <strong>of</strong> all ages and<br />
breeds.<br />
••<br />
An enjoyable and informative social network for owners and their dogs<br />
throughout the community.<br />
••<br />
An environment that encourages inclusion, acceptance and enjoyment <strong>of</strong> well<br />
behaved dogs and their owners within the wider community.<br />
The Future<br />
The rate <strong>of</strong> dog ownership in the community is growing. There are currently 5,300<br />
dogs registered in the <strong>City</strong> <strong>of</strong> <strong>Port</strong> <strong>Phillip</strong> but according to the Australian Bureau<br />
<strong>of</strong> Statistics, it is likely that there are 20,000 dogs in the municipality. The health<br />
and well-being benefits <strong>of</strong> having a dog for a pet include lower stress levels and<br />
increased rates <strong>of</strong> exercise.<br />
HBODC will require more open space in the future to accommodate the increased<br />
demand for dog training and related activities.<br />
Dig In Community Garden<br />
In 2010<br />
Dig In Community Garden is located in <strong>Murphy</strong> <strong>Reserve</strong> on the north-west<br />
boundary. The community garden consists <strong>of</strong> a mix <strong>of</strong> raised and flat vegetable<br />
garden plots and includes wheelchair accessible facilities. Community working bees<br />
are held on the first Sunday <strong>of</strong> every month at 11am.<br />
Dig In has been in operation since 2003 and has a membership <strong>of</strong> approximately 60<br />
with individual plots and a community growing space available within the community<br />
garden. There are currently 40 people on the waiting list and new members have an<br />
18 month waiting period to receive a plot due to the demand.<br />
Dig In provides opportunities for social interaction and healthy recreation through<br />
the shared enjoyment <strong>of</strong> gardening. Local people <strong>of</strong> different ages, backgrounds and<br />
abilities can increase their gardening knowledge and experience through visiting<br />
the garden, leasing a plot, and tending common garden areas. Dig In encourages<br />
principles <strong>of</strong> co-operative, considerate behaviour for people and environmental<br />
sustainability for the land.<br />
The Future<br />
Community gardens are not only fertile places for growing vegies, fruits and flowers<br />
but also for creating new social connections and releasing the stresses <strong>of</strong> everyday<br />
life. With many residents living in flats and one <strong>of</strong> the lowest ratios <strong>of</strong> open space<br />
to residents in Melbourne, community gardens in the <strong>City</strong> <strong>of</strong> <strong>Port</strong> <strong>Phillip</strong> are an<br />
important community resource.<br />
As the population density in <strong>Port</strong> Melbourne increases over time, community<br />
gardens will play an increasingly important role in the provision <strong>of</strong> opportunities for<br />
community members to grow their own food and make social connections. It will<br />
be important to increase the space available for community gardening over time to<br />
accommodate current and future demand.<br />
Hobsons Bay Obedience Dog Club<br />
Dig In Community Garden<br />
Members <strong>of</strong> Dig In Community Garden at a working bee
13<br />
USER GROUPS<br />
<strong>Port</strong> Melbourne Baseball Club<br />
In 2010<br />
The local Baptist Church formed the <strong>Port</strong> Melbourne Baseball Club (PMBC) in 1929<br />
as an alternative to league football for the local community that was competitive,<br />
family-friendly and fun.<br />
In 1999, PMBC embarked on a new era with the introduction <strong>of</strong> a multiyear Strategic<br />
<strong>Plan</strong>, aimed to build the club from a regular Division 3 participant to a competitive<br />
Division 1 Club and to ensure long term stability and growth.<br />
New initiatives since then have included re-branding the Club as the “Mariners”,<br />
introducing a tee ball program and increased promotion and sponsorship efforts.<br />
PMBC currently has 117 members, with six men’s and women’s senior teams and<br />
three junior teams. PMBC’s vision is that “The <strong>Port</strong> Melbourne Baseball Club will<br />
be a respected, pr<strong>of</strong>essional, innovative and honest leader in baseball and local<br />
communities, providing family, fun, sportsman-like and friendly recreational and<br />
sporting pursuits.”<br />
The Future<br />
Participation in baseball has dropped slightly since 2001. It is estimated that in the<br />
future, participation rates for baseball will not rise significantly but will remain at<br />
about the same as they are now. These figures indicate that the area designated<br />
within <strong>Murphy</strong> <strong>Reserve</strong> for baseball will be sufficient to meet the needs <strong>of</strong> the<br />
PMBC in the future.<br />
<strong>Port</strong> Melbourne Soccer Club<br />
In 2010<br />
<strong>Port</strong> Melbourne Soccer Club, also known as the <strong>Port</strong> Melbourne Sharks are based<br />
at <strong>Murphy</strong> <strong>Reserve</strong> on S.S. Anderson Oval and have a main soccer pitch, practice<br />
pitch, dedicated pavilion and car park.<br />
The <strong>Port</strong> Melbourne Sharks were formed in 1968/69 by Greek immigrants. The<br />
Club grew throughout the 1970s and 1980s playing in the lower leagues and were<br />
finally promoted to the Victorian Premier League in 1994.<br />
Over the years the Club has developed and expanded its teams and facilities. <strong>Port</strong><br />
Melbourne Sharks currently have approximately 400 members, with two senior and<br />
two junior teams. In recent years the Club has focused on developing their women’s<br />
and sub junior teams.<br />
The <strong>Port</strong> Melbourne Soccer Club is committed to the development <strong>of</strong> football and<br />
developing players <strong>of</strong> the future.<br />
The Future<br />
Participation in soccer is growing rapidly, with numbers predicted to increase by<br />
53% in 2031. This indicates that soccer will require more facilities in the future to<br />
cater for the increased participation rates. Due to limited opportunity for expansion<br />
within <strong>Murphy</strong> <strong>Reserve</strong>, a synthetic turf may be required to relieve training and<br />
playing pressure on the grass soccer fields.<br />
Baseball at Williams Oval<br />
Soccer at Anderson Oval<br />
J. L. MURPHY RESERVE<br />
J.L. MURPHY RESERVE MASTER PLAN REPORT
14<br />
USER GROUPS<br />
<strong>Port</strong> Melbourne Colts Football Club<br />
In 2010<br />
The <strong>Port</strong> Melbourne Colts Football Club was established in 1957. The Colts<br />
currently have 208 members, with two senior teams. They are based in <strong>Murphy</strong><br />
<strong>Reserve</strong> in the main pavilion on Williamstown Road and predominantly play on<br />
J. M. Woodruff Oval. The surface <strong>of</strong> A. T. Aanenson Oval is in poor condition at<br />
the moment, restricting its usefulness for games and training. Both Aanenson and<br />
Woodruff Ovals are under sized.<br />
The <strong>Port</strong> Melbourne Colts Football Club aims to ensure that every player has the<br />
opportunity to participate in a safe, friendly, disciplined and well organised club<br />
where they can enhance their health and wellbeing.<br />
The Future<br />
Participation in Australian Rules football is growing, with numbers predicted to<br />
increase by 43% in 2031. This indicates that football will require more facilities in<br />
the future to cater for the increased participation rates. Upgrading Aanenson Oval<br />
to enable greater utilisation for training and games will accommodate this increased<br />
demand.<br />
<strong>Port</strong> Melbourne Cricket Club<br />
In 2010<br />
<strong>Port</strong> Melbourne Cricket Club (PMCC) was established in 1874. It was one <strong>of</strong> the<br />
original teams in Melbourne’s District Cricket competition. In 2002/2003, PMCC<br />
joined one <strong>of</strong> the largest metropolitan competitions in the country, the Victorian<br />
Turf Cricket Association (VTCA).<br />
PMCC currently have 78 members, with five senior teams. The First and Second<br />
teams play at North <strong>Port</strong> Oval (NPO), where the club have their headquarters.<br />
NPO has a great playing surface, facilities and a centre turf wicket. The Third and<br />
Fourth teams play at <strong>Murphy</strong> <strong>Reserve</strong> on J. M. Woodruff Oval, which has a turf wicket.<br />
A.T Aanenson Oval is also utilised for cricket and has a synthetic wicket, though<br />
Aanenson Oval’s current condition inhibits it usefulness. Hard wicket training nets<br />
are also located at <strong>Murphy</strong> <strong>Reserve</strong>.<br />
PMCC is committed to upholding the ‘Spirit <strong>of</strong> Cricket’ as defined by their affiliated<br />
competition, the Victorian Turf Cricket Association (VTCA). Each player and <strong>of</strong>ficial<br />
is required to embrace the ‘Spirit <strong>of</strong> Cricket’ and abide by the VTCA’s Code <strong>of</strong><br />
Behaviour.<br />
The Future<br />
Participation in cricket is growing, with numbers predicted to increase by 26% in<br />
2031. Continued use <strong>of</strong> Woodruff Oval and upgrading Aanenson Oval to enable<br />
greater utilisation for training and games will accommodate this increased demand.
USER GROUPS<br />
MCCX Cricket Club<br />
In 2010<br />
The MCCX Cricket Club was established in the 1980s. They have between 30-40<br />
members and are part <strong>of</strong> the Mid Week Cricket Association. <strong>Murphy</strong> <strong>Reserve</strong> is<br />
their home ground and they host competition level cricket on Wednesdays from<br />
November to March. Training for the club takes place on Saturdays at several other<br />
locations. In 2009, MCCX finished at the top <strong>of</strong> the Mid Week Cricket Association<br />
ladder.<br />
The Future<br />
Whilst participation in cricket is predicted to grow significantly over time, MCCX<br />
membership is predicted to increase only slightly due to the midweek nature <strong>of</strong><br />
the competition. No increase in facilities or space will be required for the club<br />
to maintain their participation in the competition, however, an upgrade <strong>of</strong> current<br />
facilities such as the barbecue area and pavilion would enhance the participants’<br />
experience at <strong>Murphy</strong> <strong>Reserve</strong>.<br />
SCHEDULE OF USE<br />
Each sporting club and community group that is active within <strong>Murphy</strong> <strong>Reserve</strong> has<br />
a lease agreement with Council. The lease agreement outlines the conditions <strong>of</strong> use<br />
and specifies the times that the club has access to specific facilities and ovals within<br />
the reserve. The lease also specifies the amount to be paid by each club and the<br />
time period that the lease is valid for. Generally, leases are for 7 years. The current<br />
schedule <strong>of</strong> use for JL <strong>Murphy</strong> <strong>Reserve</strong> is detailed in Table 2.<br />
Table 2: J.L <strong>Murphy</strong> <strong>Reserve</strong> schedule <strong>of</strong> use<br />
SUMMER - October to March<br />
AANENSON OVAL<br />
MON TUE WED THU FRI SAT SUN<br />
Club PM Cricket Club PM Cricket Club PM Cricket Club<br />
Time 5pm - 7pm 5pm - 8.30pm 8.30am - 12pm<br />
Activity Jrs Training Jrs Matches Jrs Matches<br />
GS WILLIAMS (BASEBALL)<br />
MON TUE WED THU FRI SAT SUN<br />
Club PM Baseball Club PM Baseball Club PM Baseball Club PM Baseball Club PM Baseball Club<br />
Time 4pm - 8pm 4pm - 8pm 4pm - 8pm 9am - 7pm 9am - 7pm<br />
Activity Training Juniors Training Training Matches Matches<br />
WOODRUFF OVAL<br />
MON TUE WED THU FRI SAT SUN<br />
Club MCCX Cricket Club PM Cricket Club<br />
Time 12pm - 8pm 12pm - 6pm<br />
Activity Matches Matches<br />
ANDERSON OVAL 1- NOT IN USE<br />
ANDERSON OVAL 2- NOT IN USE<br />
WINTER - April to September<br />
AANENSON OVAL<br />
MON TUE WED THU FRI SAT SUN<br />
Club <strong>Port</strong> Colts <strong>Port</strong> Colts <strong>Port</strong> Colts <strong>Port</strong> Colts <strong>Port</strong> Colts<br />
Time 4pm - 9pm 4pm - 9pm 4pm - 9pm 8am - 6pm 8am - 6pm<br />
Activity Football Football Football Football Football<br />
Club<br />
South Melb Dists<br />
Time<br />
5pm - 7pm<br />
Activity<br />
Football<br />
GS WILLIAMS (BASEBALL)- NOT IN USE<br />
WOODRUFF OVAL<br />
MON TUE WED THU FRI SAT SUN<br />
Club <strong>Port</strong> Colts <strong>Port</strong> Colts <strong>Port</strong> Colts <strong>Port</strong> Colts <strong>Port</strong> Colts<br />
Time 4pm - 9pm 4pm - 9pm 4pm - 9pm 8am - 6pm 8am - 6pm<br />
Activity Football Football Football Football Football<br />
ANDERSON OVAL 1<br />
MON TUE WED THU FRI SAT SUN<br />
Club PM Soccer Club PM Soccer Club PM Soccer Club PM Soccer Club PM Soccer Club PM Soccer Club PM Soccer Club<br />
Time 5pm - 10pm 5pm - 10pm 5pm - 10pm 5pm - 10pm 5pm - 10pm 8am-10pm 8am-10pm<br />
Activity Soccer Soccer Soccer Soccer Soccer Soccer Soccer<br />
ANDERSON OVAL 2<br />
MON TUE WED THU FRI SAT SUN<br />
Club PM Soccer Club PM Soccer Club PM Soccer Club PM Soccer Club PM Soccer Club PM Soccer Club PM Soccer Club<br />
Time 5pm - 10pm 5pm - 10pm 5pm - 10pm 5pm - 10pm 5pm - 10pm 8am-10pm 8am-10pm<br />
Activity Soccer Soccer Soccer Soccer Soccer Soccer Soccer<br />
15<br />
J. L. MURPHY RESERVE<br />
J.L. MURPHY RESERVE MASTER PLAN REPORT
16<br />
CONSULTATION<br />
Introduction<br />
The <strong>City</strong> <strong>of</strong> <strong>Port</strong> <strong>Phillip</strong> undertook a series <strong>of</strong><br />
community consultation and engagement sessions<br />
from March to July 2010 as part <strong>of</strong> the development<br />
<strong>of</strong> the master plan for the future planning <strong>of</strong> <strong>Murphy</strong><br />
<strong>Reserve</strong>.<br />
A community reference group was formed in<br />
February 2010 to provide input to the project. The<br />
community reference group was made up <strong>of</strong> user<br />
groups <strong>of</strong> the reserve, residents and community<br />
members as well as Council representatives and<br />
staff.<br />
The Method<br />
In order to ensure that a cross section <strong>of</strong> individuals,<br />
groups and opinions were sufficiently represented,<br />
Council requested information from the community<br />
using three methods: a mailed out and online survey,<br />
community consultations and a master planning<br />
exercise, where ideas and comments about the<br />
reserve were written on aerial photo maps <strong>of</strong> the<br />
reserve.<br />
102 surveys were completed between the 29th <strong>of</strong><br />
March and the 30th <strong>of</strong> April. Consultation sessions<br />
were held on the morning and evening <strong>of</strong> the 1st<br />
<strong>of</strong> April and on the weekend on the 3rd <strong>of</strong> April at<br />
<strong>Murphy</strong> <strong>Reserve</strong> to source the opinions <strong>of</strong> different<br />
users <strong>of</strong> the reserve. Another consultation and<br />
mapping exercise was held at <strong>Murphy</strong> <strong>Reserve</strong> on<br />
the 14th <strong>of</strong> July.<br />
The extensive consultation was designed to<br />
ensure that all members <strong>of</strong> the community had an<br />
opportunity to contribute their ideas and opinions<br />
and help in the development <strong>of</strong> <strong>Murphy</strong> <strong>Reserve</strong>.<br />
The data presented here reflects the views <strong>of</strong><br />
the community members who participated in the<br />
consultations and does not include the views or<br />
opinions <strong>of</strong> other community members who did not<br />
participate. The results <strong>of</strong> the various community<br />
consultation activities have been used by Council<br />
to inform the development <strong>of</strong> the new master plan.<br />
Summary <strong>of</strong> Results<br />
The different methods <strong>of</strong> information gathering<br />
highlighted the broad range <strong>of</strong> ideas and priorities<br />
within the community. However it also highlighted<br />
shared community goals and aspirations from both<br />
studies.<br />
The three main priorities identified from the mailout<br />
and online surveys were a need for:<br />
••<br />
improved landscaping<br />
••<br />
new playgrounds<br />
••<br />
improved fencing to the site.<br />
In the community group meetings and mapping<br />
exercise, participants identified their top 3 priorities<br />
as:<br />
••<br />
a walking/running track<br />
••<br />
expansion <strong>of</strong> the soccer fields<br />
••<br />
removal <strong>of</strong> fencing from the baseball field.<br />
The responses and suggestions for improvements<br />
which overlapped were:<br />
••<br />
better pedestrian access, particularly on<br />
Williamstown Road<br />
••<br />
drinking fountains on site<br />
••<br />
improved BBQ areas<br />
••<br />
improved picnic areas<br />
••<br />
increased seating<br />
••<br />
new playground<br />
••<br />
walking/running track around the reserve.<br />
All <strong>of</strong> the information collected through the<br />
community consultation has been considered in<br />
the development <strong>of</strong> the master plan for the reserve.<br />
The Survey<br />
The survey was mailed out to approximately 400<br />
households and another 150 were hand delivered.<br />
The survey was also made available online at the<br />
<strong>City</strong> <strong>of</strong> <strong>Port</strong> <strong>Phillip</strong> website. A total <strong>of</strong> 121 surveys<br />
were returned, 102 were completed and able to be<br />
utilised.<br />
The survey consisted <strong>of</strong> 12 questions; 10 <strong>of</strong> which<br />
related to the site and the final two related to<br />
correspondence details <strong>of</strong> the participants. These<br />
particular questions were chosen to uncover the<br />
current concerns and future needs <strong>of</strong> the people<br />
who use the reserve. A summary <strong>of</strong> the key results<br />
are shown in Figures 6, 7 and 8 (page 17).<br />
Table 3 (page 17) shows data collected relating to<br />
survey question 6, “Do you have suggestions for<br />
improvements you would like to see at <strong>Murphy</strong><br />
<strong>Reserve</strong>?” Participants were asked to list their<br />
priorities from 1-5.<br />
For the open-ended questions, the answers were<br />
grouped according to the theme that was thought<br />
to be most relevant. When a suggestion occurred<br />
more than once, it was grouped into a theme. If<br />
a suggestion occurred only once, it was grouped<br />
into the category ‘other’. Many participants chose<br />
not to respond to this question or did not list<br />
all five priorities. In that case, their response was<br />
counted as ‘No Response’. In total 145 items were<br />
categorised as ‘Other’ and 219 as ‘No Response’.


