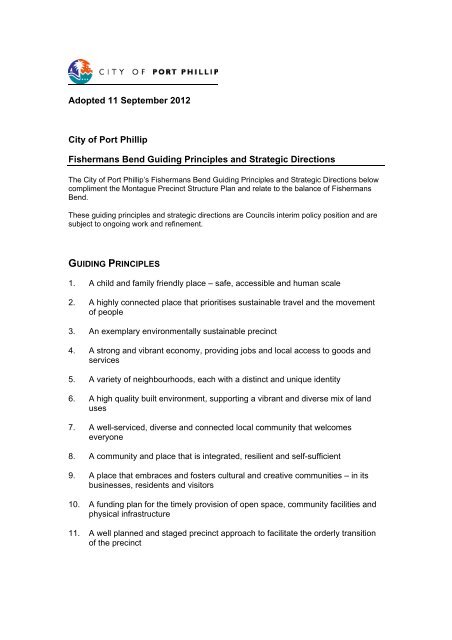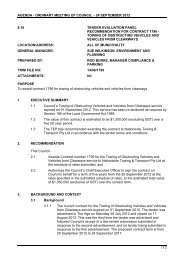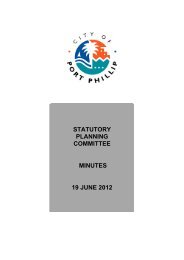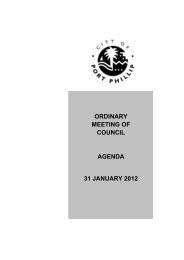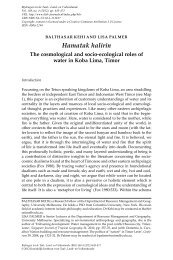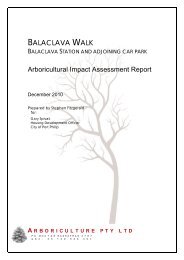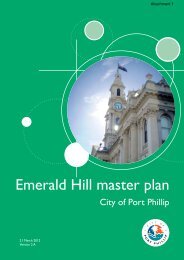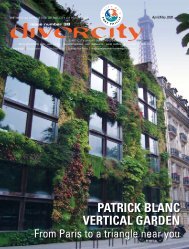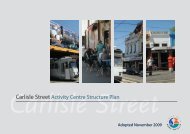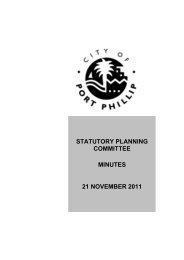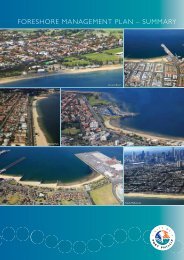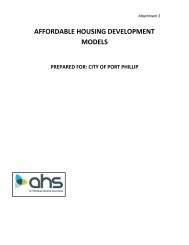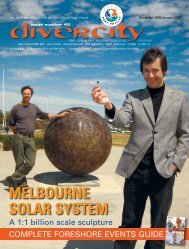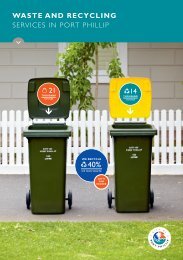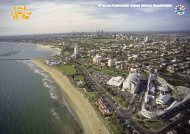Guiding Principles and Strategic Directions - City of Port Phillip
Guiding Principles and Strategic Directions - City of Port Phillip
Guiding Principles and Strategic Directions - City of Port Phillip
You also want an ePaper? Increase the reach of your titles
YUMPU automatically turns print PDFs into web optimized ePapers that Google loves.
Adopted 11 September 2012<br />
<strong>City</strong> <strong>of</strong> <strong>Port</strong> <strong>Phillip</strong><br />
Fishermans Bend <strong>Guiding</strong> <strong>Principles</strong> <strong>and</strong> <strong>Strategic</strong> <strong>Directions</strong><br />
The <strong>City</strong> <strong>of</strong> <strong>Port</strong> <strong>Phillip</strong>’s Fishermans Bend <strong>Guiding</strong> <strong>Principles</strong> <strong>and</strong> <strong>Strategic</strong> <strong>Directions</strong> below<br />
compliment the Montague Precinct Structure Plan <strong>and</strong> relate to the balance <strong>of</strong> Fishermans<br />
Bend.<br />
These guiding principles <strong>and</strong> strategic directions are Councils interim policy position <strong>and</strong> are<br />
subject to ongoing work <strong>and</strong> refinement.<br />
GUIDING PRINCIPLES<br />
1. A child <strong>and</strong> family friendly place – safe, accessible <strong>and</strong> human scale<br />
2. A highly connected place that prioritises sustainable travel <strong>and</strong> the movement<br />
<strong>of</strong> people<br />
3. An exemplary environmentally sustainable precinct<br />
4. A strong <strong>and</strong> vibrant economy, providing jobs <strong>and</strong> local access to goods <strong>and</strong><br />
services<br />
5. A variety <strong>of</strong> neighbourhoods, each with a distinct <strong>and</strong> unique identity<br />
6. A high quality built environment, supporting a vibrant <strong>and</strong> diverse mix <strong>of</strong> l<strong>and</strong><br />
uses<br />
7. A well-serviced, diverse <strong>and</strong> connected local community that welcomes<br />
everyone<br />
8. A community <strong>and</strong> place that is integrated, resilient <strong>and</strong> self-sufficient<br />
9. A place that embraces <strong>and</strong> fosters cultural <strong>and</strong> creative communities – in its<br />
businesses, residents <strong>and</strong> visitors<br />
10. A funding plan for the timely provision <strong>of</strong> open space, community facilities <strong>and</strong><br />
physical infrastructure<br />
11. A well planned <strong>and</strong> staged precinct approach to facilitate the orderly transition<br />
<strong>of</strong> the precinct
STRATEGIC DIRECTIONS<br />
1 LAND USE<br />
1.1 Create a series <strong>of</strong> diverse neighbourhoods across Fishermans Bend, each with its own<br />
individual identity <strong>and</strong> character.<br />
1.2 Plan for a balance <strong>of</strong> business <strong>and</strong> residential l<strong>and</strong> uses across Fishermans Bend, whilst<br />
achieving diversity in the l<strong>and</strong> use mix for different precincts which responds to their<br />
context; i.e. a predominantly commercial <strong>and</strong> industrial precinct adjacent the <strong>Port</strong> <strong>of</strong><br />
Melbourne <strong>and</strong> West Gate freeway <strong>and</strong> a residential edge to major open space sites.<br />
1.3 Promote a vertical mix <strong>of</strong> uses with active uses at street level such as cafes <strong>and</strong> small<br />
business, with residential <strong>and</strong>/or <strong>of</strong>fice space above.<br />
1.4 Ensure a diverse mix <strong>of</strong> housing types including townhouses <strong>and</strong> apartments which<br />
encourage families, independent living for seniors, accessible housing, <strong>and</strong> affordable<br />
<strong>and</strong> social housing opportunities.<br />
1.5 Ensure at least 20% <strong>of</strong> housing is affordable, <strong>and</strong> that no less than 30% <strong>of</strong> these<br />
dwellings are provided as community housing managed by registered Housing<br />
Associations or Providers.<br />
1.6 Plan for a range <strong>of</strong> vibrant local activity centres to service <strong>and</strong> provide a focal point for the<br />
communities <strong>of</strong> Fishermans Bend.<br />
1.7 Retain <strong>and</strong> grow business <strong>and</strong> employment clusters, <strong>and</strong> facilitate opportunities focused<br />
on small business, creative <strong>and</strong> knowledge based industries, research <strong>and</strong> development,<br />
green businesses <strong>and</strong> service industries.<br />
1.8 Adopt a preventative approach to l<strong>and</strong> use conflicts through identifying the need to<br />
integrate buffers, such as open space, to protect sensitive uses <strong>and</strong> ‘designing in’<br />
amenity protection measures such as noise attenuation.<br />
2 COMMUNITY FACILITIES<br />
2.1 Create <strong>and</strong> foster a strong sense <strong>of</strong> community, providing places for people to work, live<br />
<strong>and</strong> meet locally.<br />
2.2 Provide community facilities for a changing <strong>and</strong> growing community, <strong>and</strong> ensure they are<br />
delivered early in the development <strong>of</strong> Fishermans Bend.<br />
2.3 Create a series <strong>of</strong> accessible <strong>and</strong> well resourced community hubs, which facilitate the<br />
clustering <strong>of</strong> services, co-located where possible with local activity centres.<br />
2.4 Provide flexible, multi-purpose community spaces capable <strong>of</strong> expansion <strong>and</strong> adaptation<br />
into the future.<br />
2.5 Establish new public schools <strong>and</strong> education facilities, catering from early childhood<br />
through to tertiary education.<br />
2.6 Maximise opportunities for the shared use <strong>of</strong> open space, community <strong>and</strong> education<br />
facilities.<br />
2.7 Plan for the provision <strong>of</strong> new health services including a hospital, aged care <strong>and</strong><br />
community health facilities.
2.8 Plan for the provision <strong>of</strong> essential services such as police, ambulance <strong>and</strong> fire services.<br />
2.9 Ensure all community services <strong>and</strong> facilities are planned, appropriate sites secured, <strong>and</strong><br />
funding models determined, to enable their timely delivery to service the new<br />
communities <strong>of</strong> Fishermans Bend.<br />
2.10 Ensure the dem<strong>and</strong> created for community facilities <strong>and</strong> services does not place<br />
additional pressure on existing services in surrounding areas.<br />
2.11 Introduce a Development Contribution Plan to fund community infrastructure.<br />
3 CULTURAL SPACES AND ACTIVITIES<br />
3.1 Acknowledge <strong>and</strong> celebrate the indigenous, European <strong>and</strong> industrial history <strong>of</strong><br />
Fishermans Bend, <strong>and</strong> incorporate this into the design <strong>of</strong> public spaces <strong>and</strong> buildings.<br />
3.2 Create <strong>and</strong> foster cultural hubs <strong>and</strong> creative communities.<br />
3.3 Require contextual urban <strong>and</strong> integrated art as part <strong>of</strong> all developments.<br />
4 BUILT FORM<br />
4.1 Achieve distinct <strong>and</strong> diverse built form characters across the different precincts <strong>of</strong><br />
Fishermans Bend.<br />
4.2 Encourage a diversity <strong>of</strong> building forms with higher densities to the north <strong>and</strong> lower<br />
densities to the south <strong>of</strong> the area, respecting the lower rise, fine grain <strong>of</strong> adjoining<br />
residential suburbs.<br />
4.3 Ensure a fine urban grain <strong>and</strong> a highly permeable urban environment.<br />
4.4 Encourage a predominance <strong>of</strong> perimeter block built form to provide high density but lower<br />
rise development (4-6 stories).<br />
4.5 Draw from best practice examples <strong>and</strong> European style development by encouraging<br />
medium rise development, internal courtyards <strong>and</strong> city squares.<br />
4.6 Ensure the scale <strong>of</strong> buildings contributes to a positive street environment.<br />
4.7 Ensure high amenity to the area by requiring good solar access to buildings, streets <strong>and</strong><br />
public spaces.<br />
4.8 Create active frontages which contribute to a vibrant street life.<br />
4.9 Ensure buildings are designed to consider views not just looking out to the city <strong>and</strong> the<br />
bay but also looking in to Fishermans Bend.<br />
4.10 Ensure buildings are designed to create flexible <strong>and</strong> adaptable spaces, such as minimum<br />
floor to ceiling heights.<br />
4.11 Ensure all new dwellings are accessible via entry design, wider doorways/corridors <strong>and</strong><br />
accessible toilet/shower/bathrooms.<br />
4.12 Require quality architecture <strong>and</strong> urban design excellence throughout Fishermans Bend -<br />
Development should achieve the ‘Primary Design <strong>Principles</strong>’ <strong>and</strong> ‘Design Elements’<br />
defined in the Montague Precinct Structure Plan (as below)
Primary Design <strong>Principles</strong> (Montague Precinct Structure Plan)-<br />
• New building heights <strong>and</strong> density must create a positive street level environment through ensuring<br />
access to daylight, sunlight <strong>and</strong> minimising <strong>of</strong> wind effects.<br />
• A vibrant street life must be achieved through active ground floor frontages <strong>and</strong> upper floors which<br />
overlook the street.<br />
• New buildings must provide a clear definition between the public <strong>and</strong> private realm, to assist in<br />
delineating the street space <strong>and</strong> creating a sense <strong>of</strong> street enclosure.<br />
• A high st<strong>and</strong>ard <strong>of</strong> internal <strong>and</strong> external amenity must be achieved for dwellings within the precinct<br />
<strong>and</strong> at the interface with existing residential areas.<br />
• New development across the Precinct must achieve urban design <strong>and</strong> architectural excellence,<br />
including best practice environmental design.<br />
• Cultural heritage will be protected, including significant buildings <strong>and</strong> laneways.<br />
• New development will contribute to a unique urban character for each <strong>of</strong> Montague’s<br />
Neighbourhoods <strong>and</strong> support the specific l<strong>and</strong> use objectives for these areas.<br />
Design Elements (Montague Precinct Structure Plan)-<br />
The following design elements will contribute to achieving these ‘principles’:<br />
- A consistent street-wall height to act as a unifying element across the Precinct.<br />
- The characteristic hard edge alignment <strong>of</strong> built form to the street (zero setback <strong>of</strong> street-wall).<br />
- A complementary height limit applied on both sides <strong>of</strong> the street.<br />
- A visual distinction between the podium <strong>and</strong> upper levels <strong>of</strong> a building, through setbacks / recessed<br />
upper levels, well articulated design <strong>and</strong> the use <strong>of</strong> materials <strong>and</strong> colour.<br />
- Ensuring development on larger sites expresses the finer grain <strong>of</strong> the wider streetscape.<br />
- Ensuring all visible sides <strong>of</strong> a building are fully designed.<br />
- A sensitive transition down in height to lower scale established neighbouring residential areas.<br />
- Development which contributes to reinforcing <strong>and</strong> extending the fine grain ‘grid’ pattern <strong>of</strong> streets <strong>and</strong><br />
laneways.<br />
- Awnings or ver<strong>and</strong>ahs providing weather protection constructed at a consistent height above the<br />
street.<br />
- Balconies are designed as an integral part <strong>of</strong> the street-wall.<br />
- Buildings on corner sites address both frontages.<br />
(Montague Precinct Structure Plan)<br />
5 OPEN SPACES, STREETS AND LANES<br />
5.1 M<strong>and</strong>ate a 10% open space contribution from developers <strong>and</strong> ensure public open space<br />
is provided for in accordance with the Open Space <strong>Principles</strong> set out in the Montague<br />
Precinct Structure Plan (as below)<br />
High Quality<br />
• Acknowledge the importance <strong>of</strong> ‘high quality’ open space in a high density urban environment.<br />
• Ensure innovative <strong>and</strong> flexible design makes best use <strong>of</strong> limited space.<br />
• Promote the use <strong>of</strong> quality, robust materials to withst<strong>and</strong> higher rates <strong>of</strong> use.<br />
Accessibility<br />
• Maximise the accessibility <strong>of</strong> open spaces through ensuring they are connected by well-defined bike<br />
links <strong>and</strong> primary walking routes.<br />
• Ensure an equitable distribution <strong>of</strong> accessible open space across the Precinct.<br />
• Create ‘conducive walkways’ between other destinations <strong>and</strong> open space to promote physical activity.<br />
Diversity
• Create a range <strong>of</strong> open space / recreational opportunities both within individual spaces <strong>and</strong> across the<br />
network.<br />
Safety<br />
• Incorporate high quality design <strong>and</strong> Crime Prevention Through Environmental Design (CPTED)<br />
principles to provide amenity, engender feelings <strong>of</strong> safety <strong>and</strong> facilitate higher usage <strong>of</strong> public spaces.<br />
<strong>Strategic</strong> opportunities<br />
• ‘Design in’ <strong>and</strong> secure open space sites early in the development process.<br />
• Contribute towards an ‘urban forest’ through greening opportunities associated with open spaces<br />
combined with street tree canopy cover.<br />
(Montague Precinct Structure Plan)<br />
5.2 Deliver a high quality public realm throughout Fishermans Bend which is designed to<br />
create a strong sense <strong>of</strong> place <strong>and</strong> local identity<br />
5.3 Create diverse public spaces which act as community focal points, including a city square<br />
5.4 Create safe, green <strong>and</strong> pedestrian-friendly streets, lanes <strong>and</strong> open space links<br />
5.5 Create a integrated open space network <strong>of</strong> new parks <strong>and</strong> green spaces that capitalise<br />
on the opportunities to establish linkages to existing open spaces, adjoining residential<br />
areas, the foreshore <strong>and</strong> the river<br />
5.6 Ensure open space is available within 400m walking distance to everyone within<br />
Fishermans Bend<br />
5.7 Ensure the open space network caters to a diverse population <strong>of</strong> residents <strong>and</strong> workers<br />
5.8 Ensure open space is meaningful, multi-purpose <strong>and</strong> provides for flexible use, including<br />
recreational <strong>and</strong> sporting facilities, active sports fields <strong>and</strong> passive spaces, playgrounds<br />
<strong>and</strong> dog walking<br />
5.9 Protect Murphy Reserve (including maximising solar access) <strong>and</strong> enhance its role as a<br />
community <strong>and</strong> sports precinct <strong>and</strong> wetl<strong>and</strong>s space<br />
5.10 Maximise opportunities for significant tree planting <strong>and</strong> l<strong>and</strong>scaping to contribute to the<br />
amenity <strong>of</strong> the area <strong>and</strong> reduce the heat isl<strong>and</strong> effect.<br />
5.11 Plan for innovative uses <strong>of</strong> the freeway undercr<strong>of</strong>t<br />
6 ACCESS AND MOVEMENT<br />
6.1 Create highly walkable precincts by ensuring an integrated transport network for the area<br />
that supports 80 percent <strong>of</strong> all short trips <strong>and</strong> 11 percent <strong>of</strong> commuter trips to be taken by<br />
walking only<br />
6.2 Develop safe, legible, comfortable, continuous <strong>and</strong> convenient local <strong>and</strong> commuter bike<br />
routes that connect to key destinations <strong>and</strong> neighbouring areas<br />
6.3 Provide <strong>and</strong> prioritise a well integrated, connected <strong>and</strong> serviced public transport network<br />
supported by high quality walking routes to stops <strong>and</strong> stations<br />
6.4 Create safe linear (open space, green, walking, bike riding) links to establish connections<br />
between precincts <strong>and</strong> to the CBD <strong>and</strong> foreshore including along public transport route.<br />
6.5 Walking, cycling <strong>and</strong> open space links should maximise safe <strong>and</strong> seamless integration<br />
with the surrounding established residential areas in South Melbourne <strong>and</strong> <strong>Port</strong><br />
Melbourne.
6.6 Manage traffic access <strong>and</strong> parking to deter car use <strong>and</strong> reduce impacts <strong>of</strong> through traffic<br />
at Fishermans Bend <strong>and</strong> on neighbouring areas<br />
6.7 Adopt a Travel Dem<strong>and</strong> Management approach to the management <strong>of</strong> on-street parking<br />
<strong>and</strong> the provision <strong>of</strong> <strong>of</strong>f-street car parking including specifying maximum parking rates<br />
6.8 Plan for car free developments <strong>and</strong> neighbourhoods<br />
6.9 Provide new north-south sustainable transport links through Fishermans Bend across the<br />
river to Dockl<strong>and</strong>s <strong>and</strong> the <strong>City</strong>, Bay Street <strong>and</strong> <strong>Port</strong> Melbourne, St Kilda Road precinct<br />
<strong>and</strong> the Domain Interchange <strong>and</strong> West Melbourne suburbs<br />
6.10 Plan for <strong>Port</strong> related <strong>and</strong> truck traffic to utilise arterial <strong>and</strong> highway hierarchy roads<br />
6.11 Restrict/prevent freight vehicles not originating or destined for Fishermans Bend or<br />
neighbouring areas from using the local road network<br />
6.12 Plan for an additional crossing <strong>of</strong> the Yarra River which prioritises public transport access<br />
into the CBD<br />
7 ENVIRONMENTALLY SUSTAINABLE DEVELOPMENT<br />
7.1 Create an exemplary green precinct<br />
7.2 Create a low carbon, water sensitive, zero waste <strong>and</strong> climate adept precinct<br />
7.3 Develop sustainable infrastructure, including third pipe, distributed <strong>and</strong> renewable energy<br />
generation technologies at the precinct scale<br />
7.4 Implement ‘best practice’ stormwater management solutions in buildings, roads <strong>and</strong> open<br />
space<br />
7.5 Implement innovative waste management infrastructure <strong>and</strong> resource recovery programs<br />
7.6 Promote ‘best practice’ environmental sustainable building design (i.e. 6 Green Star<br />
buildings st<strong>and</strong>ards) including; green ro<strong>of</strong>s, passive design principles such as natural<br />
ventilation, a range <strong>of</strong> energy efficient features <strong>and</strong> local food gardens<br />
7.7 Promote climate resilient development <strong>and</strong> adaptive building design in order to address<br />
the impacts <strong>of</strong> climate change<br />
7.8 M<strong>and</strong>ate ‘best practice’ water <strong>and</strong> energy efficiency, <strong>and</strong> potable water substitution<br />
7.9 Factor in sea level rise <strong>of</strong> at least 0.8 to 1.2 metres by 2100 combined with increase<br />
catchment based flooding<br />
7.10 Promote multi functional liveable <strong>and</strong> sustainable public open space that incorporates<br />
innovative adaptation measures such as water sensitive urban design <strong>and</strong> urban heat<br />
isl<strong>and</strong> amelioration<br />
8 MANAGING AND STAGING THE TRANSITION<br />
8.1 Ensure ‘best practice’ principles supported by detailed planning to guide the future<br />
development <strong>of</strong> Fishermans Bend<br />
8.2 Prepare <strong>and</strong> implement a staging plan to guide the development <strong>of</strong> each precinct,<br />
including timely infrastructure provision
8.3 Maximise the long-term potential for business operations, <strong>and</strong> assist with the transition<br />
<strong>of</strong> exiting businesses<br />
8.4 Advocate to State Government to plan for the retention <strong>of</strong> inner city industrial l<strong>and</strong><br />
8.5 Detail a Development Contribution Plan as a priority<br />
8.6 Advocate for Government funding <strong>of</strong> (regional) open space, transport <strong>and</strong> community<br />
facilities<br />
8.7 Prepare a traffic <strong>and</strong> parking management plan to cater for the transition <strong>of</strong> the area,<br />
through sequencing the implementation <strong>of</strong> changes to parking management <strong>and</strong><br />
provision, traffic management, <strong>and</strong> access in <strong>and</strong> through the precinct<br />
8.8 Resolve/address key development constraints early in the planning process, in<br />
particular contaminated l<strong>and</strong> <strong>and</strong> flood risk.<br />
8.9 Ensure there is a process to guide statutory planning decision making prior to any<br />
detailed planning being put in to place<br />
8.10 Advocate to the State Government to return Responsible Authority status to Council<br />
following the detailed planning <strong>of</strong> each precinct.


