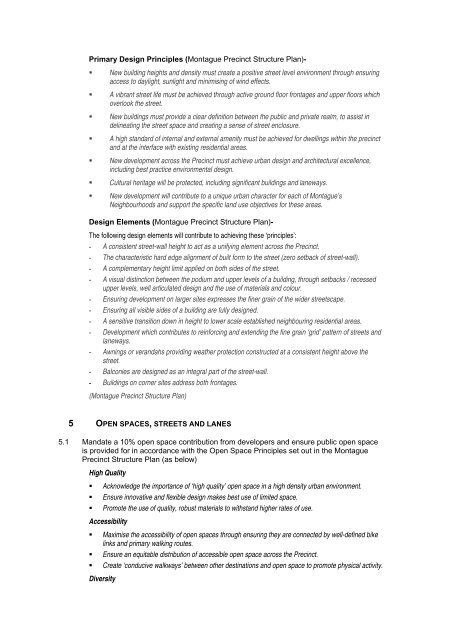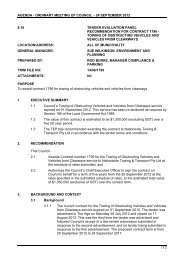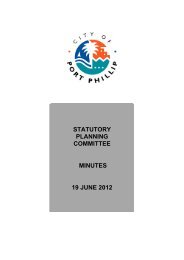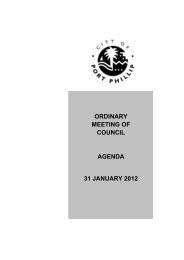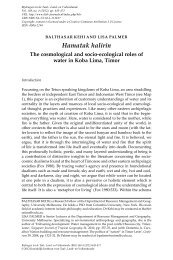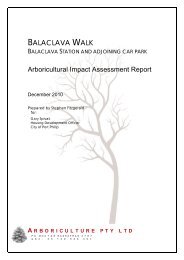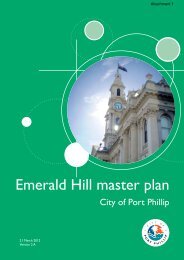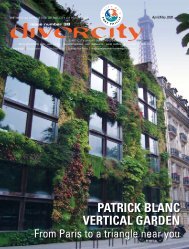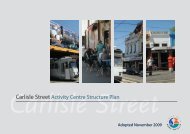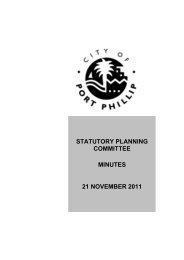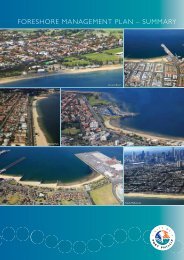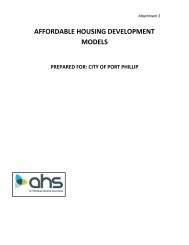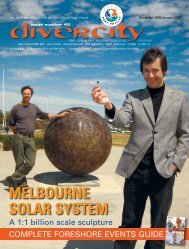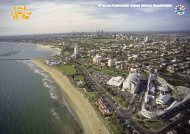Guiding Principles and Strategic Directions - City of Port Phillip
Guiding Principles and Strategic Directions - City of Port Phillip
Guiding Principles and Strategic Directions - City of Port Phillip
Create successful ePaper yourself
Turn your PDF publications into a flip-book with our unique Google optimized e-Paper software.
Primary Design <strong>Principles</strong> (Montague Precinct Structure Plan)-<br />
• New building heights <strong>and</strong> density must create a positive street level environment through ensuring<br />
access to daylight, sunlight <strong>and</strong> minimising <strong>of</strong> wind effects.<br />
• A vibrant street life must be achieved through active ground floor frontages <strong>and</strong> upper floors which<br />
overlook the street.<br />
• New buildings must provide a clear definition between the public <strong>and</strong> private realm, to assist in<br />
delineating the street space <strong>and</strong> creating a sense <strong>of</strong> street enclosure.<br />
• A high st<strong>and</strong>ard <strong>of</strong> internal <strong>and</strong> external amenity must be achieved for dwellings within the precinct<br />
<strong>and</strong> at the interface with existing residential areas.<br />
• New development across the Precinct must achieve urban design <strong>and</strong> architectural excellence,<br />
including best practice environmental design.<br />
• Cultural heritage will be protected, including significant buildings <strong>and</strong> laneways.<br />
• New development will contribute to a unique urban character for each <strong>of</strong> Montague’s<br />
Neighbourhoods <strong>and</strong> support the specific l<strong>and</strong> use objectives for these areas.<br />
Design Elements (Montague Precinct Structure Plan)-<br />
The following design elements will contribute to achieving these ‘principles’:<br />
- A consistent street-wall height to act as a unifying element across the Precinct.<br />
- The characteristic hard edge alignment <strong>of</strong> built form to the street (zero setback <strong>of</strong> street-wall).<br />
- A complementary height limit applied on both sides <strong>of</strong> the street.<br />
- A visual distinction between the podium <strong>and</strong> upper levels <strong>of</strong> a building, through setbacks / recessed<br />
upper levels, well articulated design <strong>and</strong> the use <strong>of</strong> materials <strong>and</strong> colour.<br />
- Ensuring development on larger sites expresses the finer grain <strong>of</strong> the wider streetscape.<br />
- Ensuring all visible sides <strong>of</strong> a building are fully designed.<br />
- A sensitive transition down in height to lower scale established neighbouring residential areas.<br />
- Development which contributes to reinforcing <strong>and</strong> extending the fine grain ‘grid’ pattern <strong>of</strong> streets <strong>and</strong><br />
laneways.<br />
- Awnings or ver<strong>and</strong>ahs providing weather protection constructed at a consistent height above the<br />
street.<br />
- Balconies are designed as an integral part <strong>of</strong> the street-wall.<br />
- Buildings on corner sites address both frontages.<br />
(Montague Precinct Structure Plan)<br />
5 OPEN SPACES, STREETS AND LANES<br />
5.1 M<strong>and</strong>ate a 10% open space contribution from developers <strong>and</strong> ensure public open space<br />
is provided for in accordance with the Open Space <strong>Principles</strong> set out in the Montague<br />
Precinct Structure Plan (as below)<br />
High Quality<br />
• Acknowledge the importance <strong>of</strong> ‘high quality’ open space in a high density urban environment.<br />
• Ensure innovative <strong>and</strong> flexible design makes best use <strong>of</strong> limited space.<br />
• Promote the use <strong>of</strong> quality, robust materials to withst<strong>and</strong> higher rates <strong>of</strong> use.<br />
Accessibility<br />
• Maximise the accessibility <strong>of</strong> open spaces through ensuring they are connected by well-defined bike<br />
links <strong>and</strong> primary walking routes.<br />
• Ensure an equitable distribution <strong>of</strong> accessible open space across the Precinct.<br />
• Create ‘conducive walkways’ between other destinations <strong>and</strong> open space to promote physical activity.<br />
Diversity


