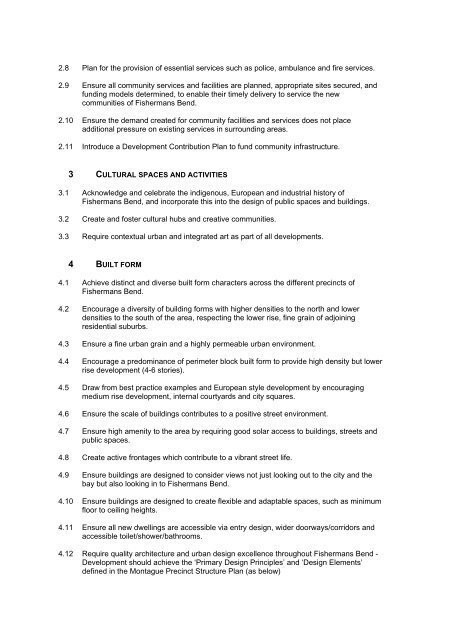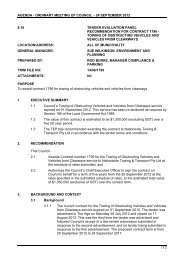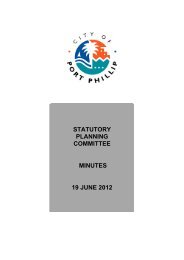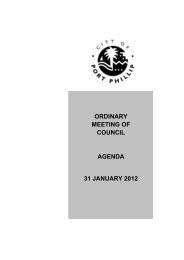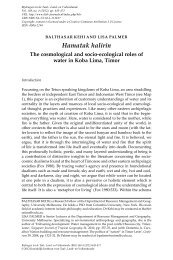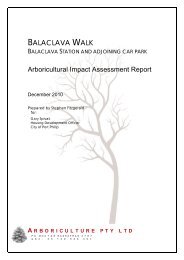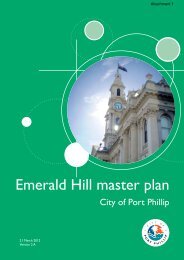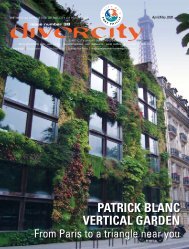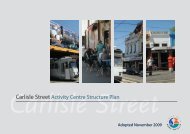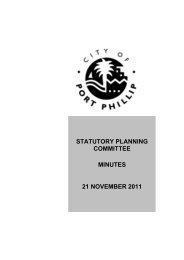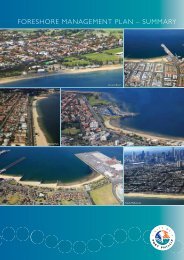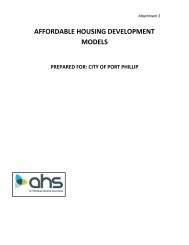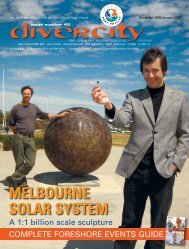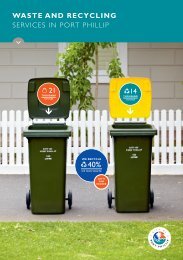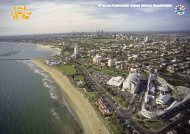Guiding Principles and Strategic Directions - City of Port Phillip
Guiding Principles and Strategic Directions - City of Port Phillip
Guiding Principles and Strategic Directions - City of Port Phillip
Create successful ePaper yourself
Turn your PDF publications into a flip-book with our unique Google optimized e-Paper software.
2.8 Plan for the provision <strong>of</strong> essential services such as police, ambulance <strong>and</strong> fire services.<br />
2.9 Ensure all community services <strong>and</strong> facilities are planned, appropriate sites secured, <strong>and</strong><br />
funding models determined, to enable their timely delivery to service the new<br />
communities <strong>of</strong> Fishermans Bend.<br />
2.10 Ensure the dem<strong>and</strong> created for community facilities <strong>and</strong> services does not place<br />
additional pressure on existing services in surrounding areas.<br />
2.11 Introduce a Development Contribution Plan to fund community infrastructure.<br />
3 CULTURAL SPACES AND ACTIVITIES<br />
3.1 Acknowledge <strong>and</strong> celebrate the indigenous, European <strong>and</strong> industrial history <strong>of</strong><br />
Fishermans Bend, <strong>and</strong> incorporate this into the design <strong>of</strong> public spaces <strong>and</strong> buildings.<br />
3.2 Create <strong>and</strong> foster cultural hubs <strong>and</strong> creative communities.<br />
3.3 Require contextual urban <strong>and</strong> integrated art as part <strong>of</strong> all developments.<br />
4 BUILT FORM<br />
4.1 Achieve distinct <strong>and</strong> diverse built form characters across the different precincts <strong>of</strong><br />
Fishermans Bend.<br />
4.2 Encourage a diversity <strong>of</strong> building forms with higher densities to the north <strong>and</strong> lower<br />
densities to the south <strong>of</strong> the area, respecting the lower rise, fine grain <strong>of</strong> adjoining<br />
residential suburbs.<br />
4.3 Ensure a fine urban grain <strong>and</strong> a highly permeable urban environment.<br />
4.4 Encourage a predominance <strong>of</strong> perimeter block built form to provide high density but lower<br />
rise development (4-6 stories).<br />
4.5 Draw from best practice examples <strong>and</strong> European style development by encouraging<br />
medium rise development, internal courtyards <strong>and</strong> city squares.<br />
4.6 Ensure the scale <strong>of</strong> buildings contributes to a positive street environment.<br />
4.7 Ensure high amenity to the area by requiring good solar access to buildings, streets <strong>and</strong><br />
public spaces.<br />
4.8 Create active frontages which contribute to a vibrant street life.<br />
4.9 Ensure buildings are designed to consider views not just looking out to the city <strong>and</strong> the<br />
bay but also looking in to Fishermans Bend.<br />
4.10 Ensure buildings are designed to create flexible <strong>and</strong> adaptable spaces, such as minimum<br />
floor to ceiling heights.<br />
4.11 Ensure all new dwellings are accessible via entry design, wider doorways/corridors <strong>and</strong><br />
accessible toilet/shower/bathrooms.<br />
4.12 Require quality architecture <strong>and</strong> urban design excellence throughout Fishermans Bend -<br />
Development should achieve the ‘Primary Design <strong>Principles</strong>’ <strong>and</strong> ‘Design Elements’<br />
defined in the Montague Precinct Structure Plan (as below)


