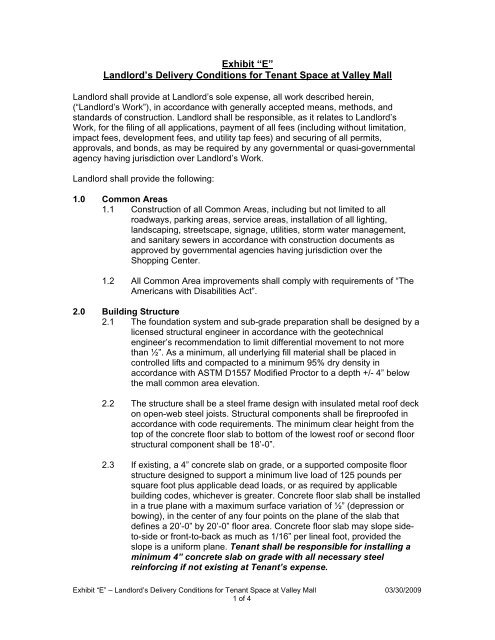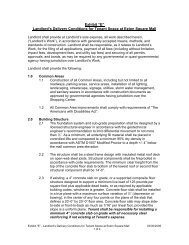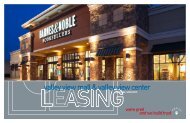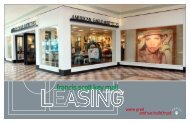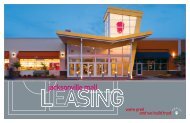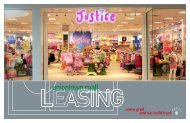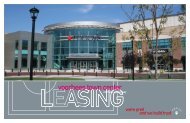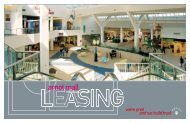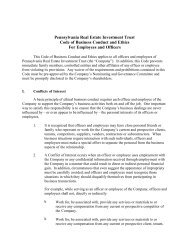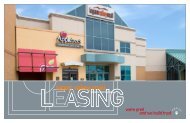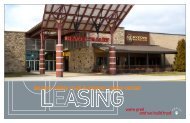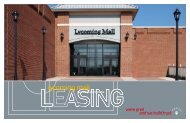Landlord's “Base Shell Specifications
Landlord's “Base Shell Specifications
Landlord's “Base Shell Specifications
You also want an ePaper? Increase the reach of your titles
YUMPU automatically turns print PDFs into web optimized ePapers that Google loves.
Exhibit “E”<br />
Landlord’s Delivery Conditions for Tenant Space at Valley Mall<br />
Landlord shall provide at Landlord’s sole expense, all work described herein,<br />
(“Landlord’s Work”), in accordance with generally accepted means, methods, and<br />
standards of construction. Landlord shall be responsible, as it relates to Landlord’s<br />
Work, for the filing of all applications, payment of all fees (including without limitation,<br />
impact fees, development fees, and utility tap fees) and securing of all permits,<br />
approvals, and bonds, as may be required by any governmental or quasi-governmental<br />
agency having jurisdiction over Landlord’s Work.<br />
Landlord shall provide the following:<br />
1.0 Common Areas<br />
1.1 Construction of all Common Areas, including but not limited to all<br />
roadways, parking areas, service areas, installation of all lighting,<br />
landscaping, streetscape, signage, utilities, storm water management,<br />
and sanitary sewers in accordance with construction documents as<br />
approved by governmental agencies having jurisdiction over the<br />
Shopping Center.<br />
1.2 All Common Area improvements shall comply with requirements of “The<br />
Americans with Disabilities Act”.<br />
2.0 Building Structure<br />
2.1 The foundation system and sub-grade preparation shall be designed by a<br />
licensed structural engineer in accordance with the geotechnical<br />
engineer’s recommendation to limit differential movement to not more<br />
than ½”. As a minimum, all underlying fill material shall be placed in<br />
controlled lifts and compacted to a minimum 95% dry density in<br />
accordance with ASTM D1557 Modified Proctor to a depth +/- 4” below<br />
the mall common area elevation.<br />
2.2 The structure shall be a steel frame design with insulated metal roof deck<br />
on open-web steel joists. Structural components shall be fireproofed in<br />
accordance with code requirements. The minimum clear height from the<br />
top of the concrete floor slab to bottom of the lowest roof or second floor<br />
structural component shall be 18’-0”.<br />
2.3 If existing, a 4” concrete slab on grade, or a supported composite floor<br />
structure designed to support a minimum live load of 125 pounds per<br />
square foot plus applicable dead loads, or as required by applicable<br />
building codes, whichever is greater. Concrete floor slab shall be installed<br />
in a true plane with a maximum surface variation of ½” (depression or<br />
bowing), in the center of any four points on the plane of the slab that<br />
defines a 20’-0” by 20’-0” floor area. Concrete floor slab may slope sideto-side<br />
or front-to-back as much as 1/16” per lineal foot, provided the<br />
slope is a uniform plane. Tenant shall be responsible for installing a<br />
minimum 4” concrete slab on grade with all necessary steel<br />
reinforcing if not existing at Tenant’s expense.<br />
Exhibit “E” – Landlord’s Delivery Conditions for Tenant Space at Valley Mall 03/30/2009<br />
1 of 4
2.4 Exterior walls shall be constructed of materials consistent with Landlord’s<br />
design theme for the Shopping Center, (i.e. concrete masonry, brick,<br />
stone, exterior insulation finish system, etc.), with a minimum thermal<br />
resistance value as required by the applicable building code.<br />
3.0 Demising Walls<br />
3.1 Interior demising walls separating adjacent tenant spaces shall be<br />
constructed of 3 5/8” (20 gauge) metal studs spaced no greater than 16”<br />
on center and extending from floor to underside of roof deck or floor slab<br />
above. Tenant at Tenant’s expense shall install, on tenant’s side of<br />
the demising studs, one layer of 5/8” fire-rated gypsum board, fire<br />
taped, spackled and caulked.<br />
3.2 Interior demising walls separating the tenant space from adjacent<br />
service/exit corridors or other common area facilities shall be constructed<br />
of 3 5/8” (20 gauge) metal studs spaced no greater than 16” on center<br />
and extending from floor slab to underside of roof deck or floor slab<br />
above. The corridor or common facility side of the demising wall shall be<br />
covered by 5/8” fire-rated gypsum board, fire taped, spackled and caulked<br />
with all voids and penetration filled and sealed in compliance with<br />
applicable building code. Tenant at Tenant’s expense shall install, on<br />
tenant’s side of demising studs, 5/8” fire-rated gypsum board, fire<br />
taped, spackled and caulked with all voids and penetrations filled<br />
and sealed in compliance with applicable building code.<br />
4.0 Building Façade, Storefront, Service Doors<br />
4.1 Landlord shall construct the exterior building facades, including the<br />
common mall façade consisting of neutral piers, columns, parapets and<br />
soffits creating the framework within which the tenant will construct its<br />
storefront.<br />
4.2 Storefront, for purposes of this section, shall refer to the Tenant’s<br />
entry doors, display windows, architectural façade components<br />
including signage, canopies, awnings and specialty lighting<br />
elements designed, constructed, installed and maintained by Tenant<br />
at Tenant’s expense at per the Landlord’s approval.<br />
4.3 If Tenant fails to complete its’ construction in advance of the opening or<br />
reopening of the enclosed mall, or is located in a portion of the enclosed<br />
mall currently open for business, the Landlord will construct a temporary<br />
storefront barricade at Tenant’s expense. This barricade shall be a<br />
minimum of 12’-0” high and finished and painted per the Landlord’s<br />
specifications.<br />
4.4 Landlord shall provide one (1) service/egress door at the rear of the<br />
Premises accessing a common service/exit corridor as required by<br />
applicable building code. The service/egress door shall be a 3’-0” x 7’-0”<br />
high insulated hollow metal door with a welded hollow metal frame and<br />
associated hardware in compliance with applicable building code. The<br />
service/egress door will be located in a recessed vestibule located within<br />
the Premises.<br />
Exhibit “E” – Landlord’s Delivery Conditions for Tenant Space at Valley Mall 03/30/2009<br />
2 of 4
5.0 Roof<br />
5.1 Roof shall be sloped for positive drainage at a minimum pitch of ¼ “per<br />
foot. Storm water shall be collected by roof drains and internal leaders<br />
connected into an underground storm collection system.<br />
5.2 Roof shall be insulated with rigid insulation board installed over metal roof<br />
deck. Minimum thermal resistance value (R- value) shall be as required<br />
by applicable building code.<br />
5.3 Roof covering shall be EPDM membrane installed in strict accordance<br />
with manufacturer’s recommendations and shall be furnished with a<br />
minimum 15 year warranty.<br />
6.0 Heating, Ventilating and Air Conditioning Equipment<br />
6.1 Individual HVAC rooftop equipment and distribution systems sized to<br />
provide not less than 1 ton of cooling per 350 square feet of area the<br />
Premises, including all thermostatic controls, fire alarm and smoke<br />
detection devices as required by applicable building and life safety codes<br />
installed by Tenant at Tenant’s expense.<br />
7.0 Electrical and other Utility Services<br />
7.1 Electrical service available to the demised Premises shall be 480/277V, 3<br />
phase, 4 wire service in conduit provided from the nearest primary power<br />
source (electrical distribution room or buss duct) with a capacity based<br />
upon 20 watts per square foot. Landlord shall furnish and install conduit<br />
with pull string from the primary power source to the rear of the Premises<br />
with a main disconnect switch. The balance of the electrical<br />
distribution system shall be designed, installed and maintained by<br />
Tenant at Tenant’s expense.<br />
or<br />
7.2 Electrical service available to the demised Premises shall be 208/120V, 3<br />
phase service in conduit provided from the nearest primary power source<br />
(electrical distribution room or buss duct) with a capacity based upon 20<br />
watts per square foot. Landlord shall furnish and install conduit with pull<br />
string from the primary power source to the rear of the Premises with a<br />
main disconnect switch. The balance of the electrical distribution<br />
system shall be designed, installed and maintained by Tenant at<br />
Tenant’s expense.<br />
7.3 Telephone service shall be provided via an empty 1 ¼” conduit with pull<br />
string from the Landlord’s telephone distribution backboard to the rear of<br />
the Premises. The balance of the telephone distribution system shall<br />
be designed, installed and maintained by Tenant at Tenant’s<br />
expense.<br />
7.4 A fire protection sprinkler main trunk line with a supervised fire control<br />
system and a single point of connection within the Premises. The<br />
balance of the fire protection and fire alarm system shall be<br />
designed, installed and maintained by Tenant at Tenant’s expense.<br />
Exhibit “E” – Landlord’s Delivery Conditions for Tenant Space at Valley Mall 03/30/2009<br />
3 of 4
7.5 A 4” sanitary sewer line with a connection within or below the Premises.<br />
The balance of the sanitary sewer system, including sewer line<br />
connection, all piping including vent piping, and clean-outs for the<br />
Premises shall be designed, installed and maintained by Tenant at<br />
Tenant’s expense.<br />
7.6 A domestic cold water supply main within or below the Premises with a<br />
¾” valved connection for the Premises. The balance of the domestic<br />
water system shall be designed, installed and maintained by Tenant<br />
at Tenant’s expense.<br />
7.7 Natural gas is available to the tenant at utility company manifolds located<br />
in the common area service courts. Tenant is to arrange for gas utility<br />
service with the local utility and coordinate the extension of gas piping to<br />
the Premises with the Landlord. The natural gas system servicing the<br />
Premises shall be designed, installed and maintained by Tenant at<br />
Tenant’s expense.<br />
7.8 All utilities to the Premises shall be separately metered and billed to the<br />
Tenant. Tenant shall be responsible to make application for the required<br />
meters and pay all fees, deposits, etc. as required by the Landlord or<br />
applicable utility company.<br />
8.0 Existing Tenant Improvements<br />
8.1 All existing tenant improvements within the Premises shall remain “as-is”<br />
and be removed, replaced or refurbished by Tenant in conjunction with<br />
the performance of Tenant’s Work as approved by Landlord.<br />
Exhibit “E” – Landlord’s Delivery Conditions for Tenant Space at Valley Mall 03/30/2009<br />
4 of 4


