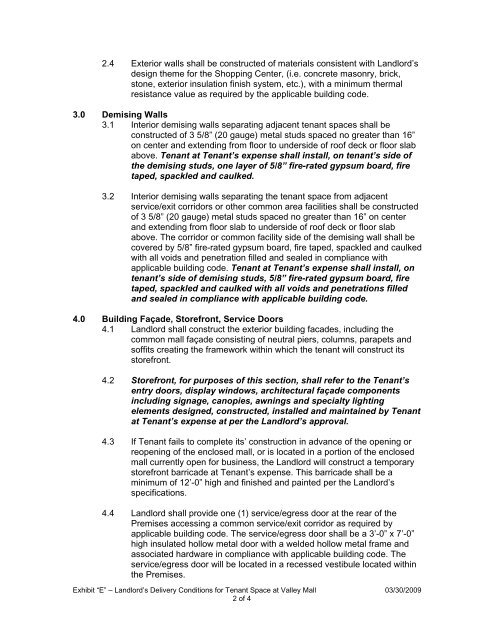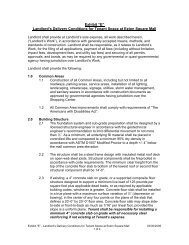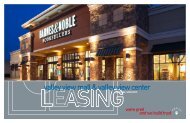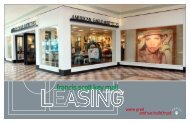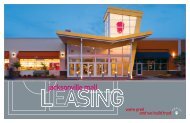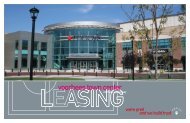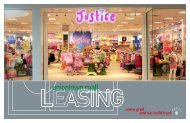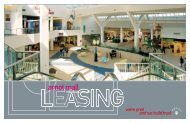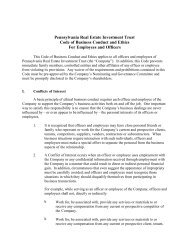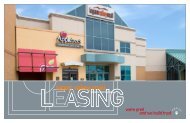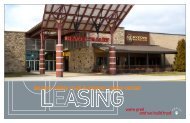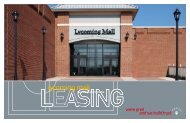Landlord's “Base Shell Specifications
Landlord's “Base Shell Specifications
Landlord's “Base Shell Specifications
Create successful ePaper yourself
Turn your PDF publications into a flip-book with our unique Google optimized e-Paper software.
2.4 Exterior walls shall be constructed of materials consistent with Landlord’s<br />
design theme for the Shopping Center, (i.e. concrete masonry, brick,<br />
stone, exterior insulation finish system, etc.), with a minimum thermal<br />
resistance value as required by the applicable building code.<br />
3.0 Demising Walls<br />
3.1 Interior demising walls separating adjacent tenant spaces shall be<br />
constructed of 3 5/8” (20 gauge) metal studs spaced no greater than 16”<br />
on center and extending from floor to underside of roof deck or floor slab<br />
above. Tenant at Tenant’s expense shall install, on tenant’s side of<br />
the demising studs, one layer of 5/8” fire-rated gypsum board, fire<br />
taped, spackled and caulked.<br />
3.2 Interior demising walls separating the tenant space from adjacent<br />
service/exit corridors or other common area facilities shall be constructed<br />
of 3 5/8” (20 gauge) metal studs spaced no greater than 16” on center<br />
and extending from floor slab to underside of roof deck or floor slab<br />
above. The corridor or common facility side of the demising wall shall be<br />
covered by 5/8” fire-rated gypsum board, fire taped, spackled and caulked<br />
with all voids and penetration filled and sealed in compliance with<br />
applicable building code. Tenant at Tenant’s expense shall install, on<br />
tenant’s side of demising studs, 5/8” fire-rated gypsum board, fire<br />
taped, spackled and caulked with all voids and penetrations filled<br />
and sealed in compliance with applicable building code.<br />
4.0 Building Façade, Storefront, Service Doors<br />
4.1 Landlord shall construct the exterior building facades, including the<br />
common mall façade consisting of neutral piers, columns, parapets and<br />
soffits creating the framework within which the tenant will construct its<br />
storefront.<br />
4.2 Storefront, for purposes of this section, shall refer to the Tenant’s<br />
entry doors, display windows, architectural façade components<br />
including signage, canopies, awnings and specialty lighting<br />
elements designed, constructed, installed and maintained by Tenant<br />
at Tenant’s expense at per the Landlord’s approval.<br />
4.3 If Tenant fails to complete its’ construction in advance of the opening or<br />
reopening of the enclosed mall, or is located in a portion of the enclosed<br />
mall currently open for business, the Landlord will construct a temporary<br />
storefront barricade at Tenant’s expense. This barricade shall be a<br />
minimum of 12’-0” high and finished and painted per the Landlord’s<br />
specifications.<br />
4.4 Landlord shall provide one (1) service/egress door at the rear of the<br />
Premises accessing a common service/exit corridor as required by<br />
applicable building code. The service/egress door shall be a 3’-0” x 7’-0”<br />
high insulated hollow metal door with a welded hollow metal frame and<br />
associated hardware in compliance with applicable building code. The<br />
service/egress door will be located in a recessed vestibule located within<br />
the Premises.<br />
Exhibit “E” – Landlord’s Delivery Conditions for Tenant Space at Valley Mall 03/30/2009<br />
2 of 4


