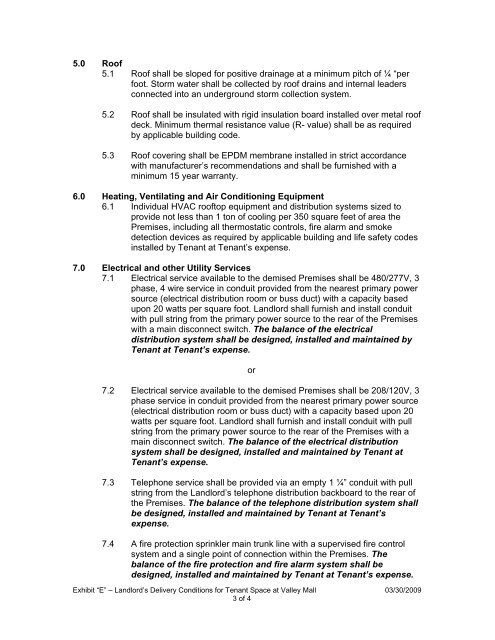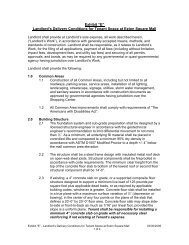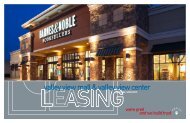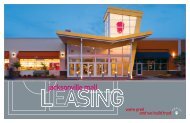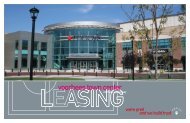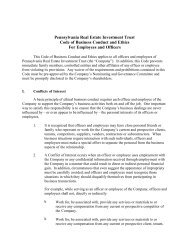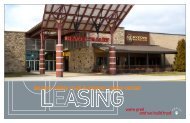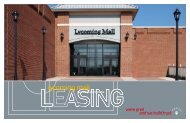Landlord's “Base Shell Specifications
Landlord's “Base Shell Specifications
Landlord's “Base Shell Specifications
You also want an ePaper? Increase the reach of your titles
YUMPU automatically turns print PDFs into web optimized ePapers that Google loves.
5.0 Roof<br />
5.1 Roof shall be sloped for positive drainage at a minimum pitch of ¼ “per<br />
foot. Storm water shall be collected by roof drains and internal leaders<br />
connected into an underground storm collection system.<br />
5.2 Roof shall be insulated with rigid insulation board installed over metal roof<br />
deck. Minimum thermal resistance value (R- value) shall be as required<br />
by applicable building code.<br />
5.3 Roof covering shall be EPDM membrane installed in strict accordance<br />
with manufacturer’s recommendations and shall be furnished with a<br />
minimum 15 year warranty.<br />
6.0 Heating, Ventilating and Air Conditioning Equipment<br />
6.1 Individual HVAC rooftop equipment and distribution systems sized to<br />
provide not less than 1 ton of cooling per 350 square feet of area the<br />
Premises, including all thermostatic controls, fire alarm and smoke<br />
detection devices as required by applicable building and life safety codes<br />
installed by Tenant at Tenant’s expense.<br />
7.0 Electrical and other Utility Services<br />
7.1 Electrical service available to the demised Premises shall be 480/277V, 3<br />
phase, 4 wire service in conduit provided from the nearest primary power<br />
source (electrical distribution room or buss duct) with a capacity based<br />
upon 20 watts per square foot. Landlord shall furnish and install conduit<br />
with pull string from the primary power source to the rear of the Premises<br />
with a main disconnect switch. The balance of the electrical<br />
distribution system shall be designed, installed and maintained by<br />
Tenant at Tenant’s expense.<br />
or<br />
7.2 Electrical service available to the demised Premises shall be 208/120V, 3<br />
phase service in conduit provided from the nearest primary power source<br />
(electrical distribution room or buss duct) with a capacity based upon 20<br />
watts per square foot. Landlord shall furnish and install conduit with pull<br />
string from the primary power source to the rear of the Premises with a<br />
main disconnect switch. The balance of the electrical distribution<br />
system shall be designed, installed and maintained by Tenant at<br />
Tenant’s expense.<br />
7.3 Telephone service shall be provided via an empty 1 ¼” conduit with pull<br />
string from the Landlord’s telephone distribution backboard to the rear of<br />
the Premises. The balance of the telephone distribution system shall<br />
be designed, installed and maintained by Tenant at Tenant’s<br />
expense.<br />
7.4 A fire protection sprinkler main trunk line with a supervised fire control<br />
system and a single point of connection within the Premises. The<br />
balance of the fire protection and fire alarm system shall be<br />
designed, installed and maintained by Tenant at Tenant’s expense.<br />
Exhibit “E” – Landlord’s Delivery Conditions for Tenant Space at Valley Mall 03/30/2009<br />
3 of 4


