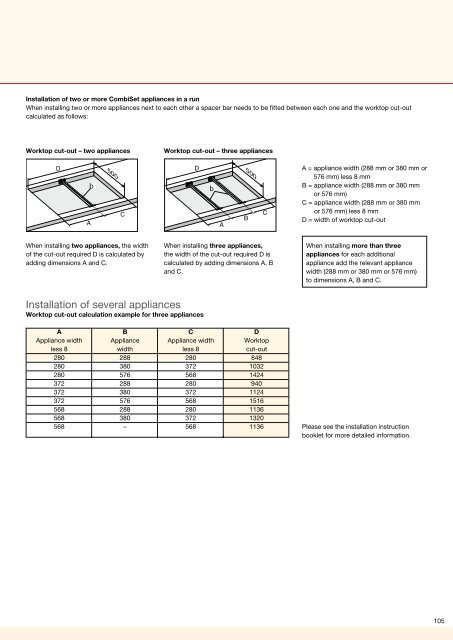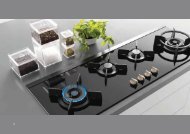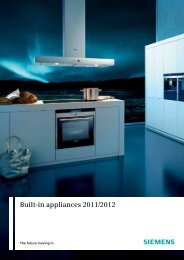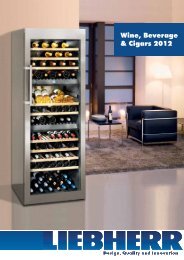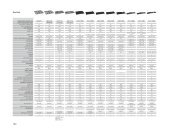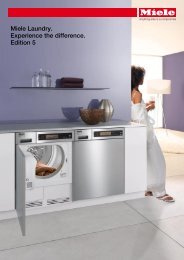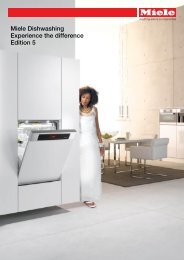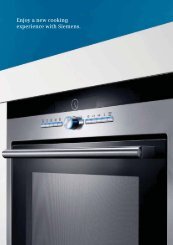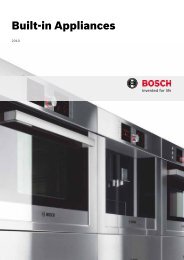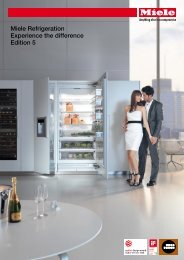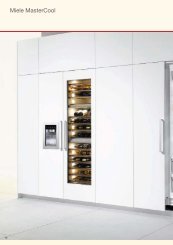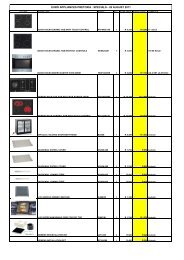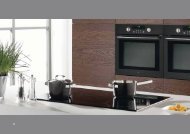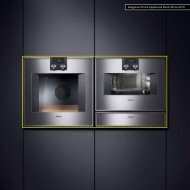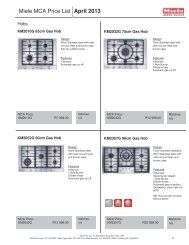Miele Technical Diagrams - Euro Appliances
Miele Technical Diagrams - Euro Appliances
Miele Technical Diagrams - Euro Appliances
Create successful ePaper yourself
Turn your PDF publications into a flip-book with our unique Google optimized e-Paper software.
Installation of two or more CombiSet appliances in a run<br />
When installing two or more appliances next to each other a spacer bar needs to be fitted between each one and the worktop cut-out<br />
calculated as follows:<br />
Worktop cut-out – two appliances<br />
Worktop cut-out – three appliances<br />
A = appliance width (288 mm or 380 mm or<br />
576 mm) less 8 mm<br />
B = appliance width (288 mm or 380 mm<br />
or 576 mm)<br />
C = appliance width (288 mm or 380 mm<br />
or 576 mm) less 8 mm<br />
D = width of worktop cut-out<br />
When installing two appliances, the width<br />
of the cut-out required D is calculated by<br />
adding dimensions A and C.<br />
When installing three appliances,<br />
the width of the cut-out required D is<br />
calculated by adding dimensions A, B<br />
and C.<br />
When installing more than three<br />
appliances for each additional<br />
appliance add the relevant appliance<br />
width (288 mm or 380 mm or 576 mm)<br />
to dimensions A, B and C.<br />
Installation of several appliances<br />
Worktop cut-out calculation example for three appliances<br />
A B C D<br />
Appliance width Appliance Appliance width Worktop<br />
less 8 width less 8 cut-out<br />
280 288 280 848<br />
280 380 372 1032<br />
280 576 568 1424<br />
372 288 280 940<br />
372 380 372 1124<br />
372 576 568 1516<br />
568 288 280 1136<br />
568 380 372 1320<br />
568 – 568 1136<br />
Please see the installation instruction<br />
booklet for more detailed information.<br />
105


