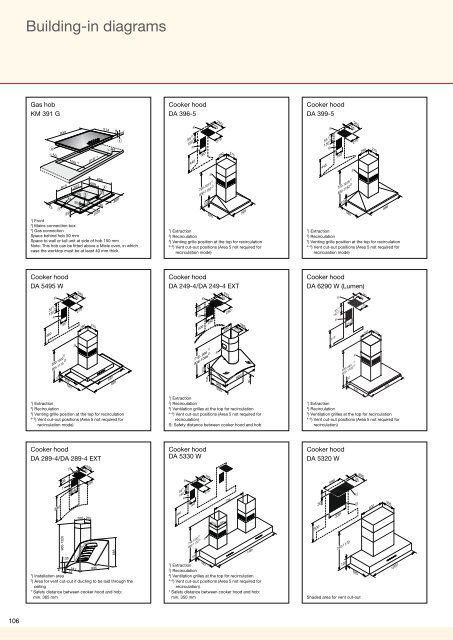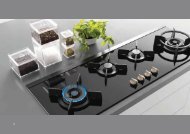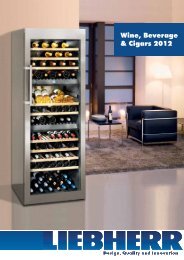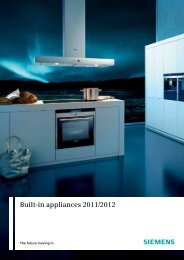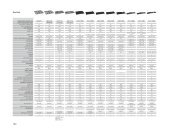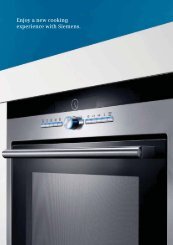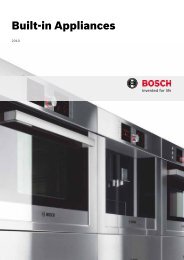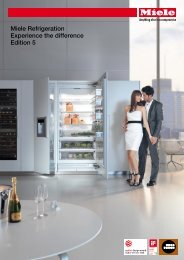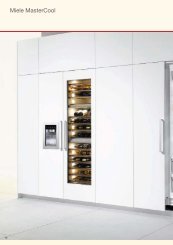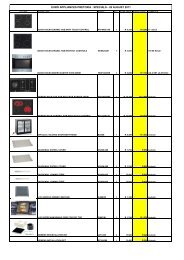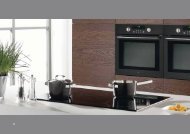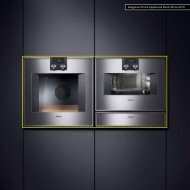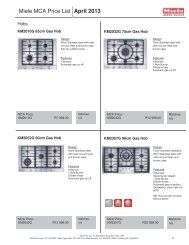Miele Technical Diagrams - Euro Appliances
Miele Technical Diagrams - Euro Appliances
Miele Technical Diagrams - Euro Appliances
Create successful ePaper yourself
Turn your PDF publications into a flip-book with our unique Google optimized e-Paper software.
Building-in diagrams<br />
Gas hob<br />
KM 391 G<br />
Cooker hood<br />
DA 396-5<br />
Cooker hood<br />
DA 399-5<br />
1<br />
) Front<br />
2<br />
) Mains connection box<br />
3<br />
) Gas connection<br />
Space behind hob 50 mm<br />
Space to wall or tall unit at side of hob 150 mm<br />
Note: This hob can be fitted above a <strong>Miele</strong> oven, in which<br />
case the worktop must be at least 40 mm thick.<br />
1 ) Extraction<br />
2 ) Recirculation<br />
3 ) Venting grille position at the top for recirculation<br />
) Vent cut-out positions (Area 5 not required for<br />
recirculation mode)<br />
1 ) Extraction<br />
2 ) Recirculation<br />
3 ) Venting grille position at the top for recirculation<br />
) Vent cut-out positions (Area 5 not required for<br />
recirculation mode)<br />
Cooker hood<br />
DA 5495 W<br />
Cooker hood<br />
<br />
Cooker hood<br />
DA 6290 W (Lumen)<br />
1 ) Extraction<br />
2 ) Recirculation<br />
3 ) Venting grille position at the top for recirculation<br />
) Vent cut-out positions (Area 5 not required for<br />
recirculation mode)<br />
1 ) Extraction<br />
2 ) Recirculation<br />
3 ) Ventilation grilles at the top for recirculation<br />
) Vent cut-out positions (Area 5 not required for<br />
recirculation)<br />
S: Safety distance between cooker hood and hob<br />
1 ) Extraction<br />
2 ) Recirculation<br />
3 ) Ventilation grilles at the top for recirculation<br />
) Vent cut-out positions (Area 5 not required for<br />
recirculation)<br />
Cooker hood<br />
<br />
Cooker hood<br />
DA 5330 W<br />
Cooker hood<br />
DA 5320 W<br />
1 ) Installation area<br />
2 ) Area for vent cut-out if ducting to be laid through the<br />
ceiling<br />
* Safety distance between cooker hood and hob:<br />
min. 365 mm<br />
1 ) Extraction<br />
2 ) Recirculation<br />
3 ) Ventilation grilles at the top for recirculation<br />
) Vent cut-out positions (Area 5 not required for<br />
recirculation)<br />
* Safety distance between cooker hood and hob:<br />
min. 350 mm<br />
Shaded area for vent cut-out<br />
106


