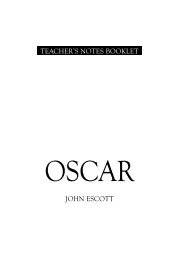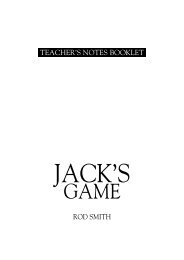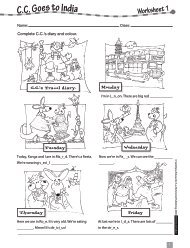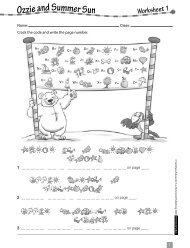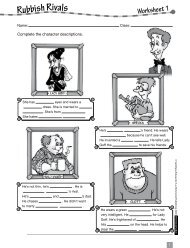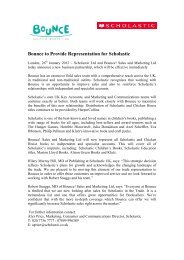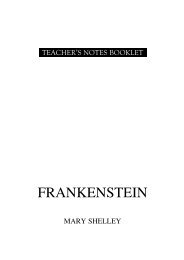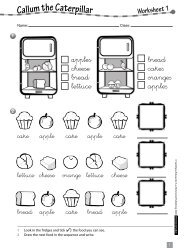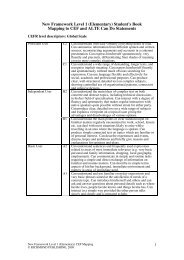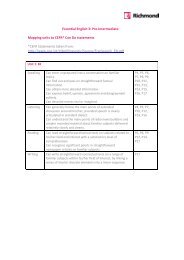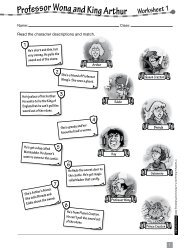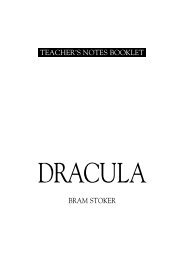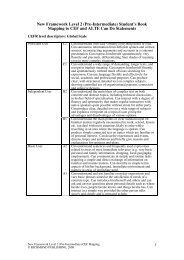Boarscroft and Coach House For Sale by Auction - Supadu
Boarscroft and Coach House For Sale by Auction - Supadu
Boarscroft and Coach House For Sale by Auction - Supadu
You also want an ePaper? Increase the reach of your titles
YUMPU automatically turns print PDFs into web optimized ePapers that Google loves.
<strong>For</strong> <strong>Sale</strong> <strong>by</strong> <strong>Auction</strong><br />
<strong>Boarscroft</strong> <strong>and</strong> <strong>Coach</strong> <strong>House</strong><br />
Long Marston, Hertfordshire<br />
On the instructions of the RABI<br />
Wednesday, 14 November 2012 at 6pm<br />
Pendley Manor Hotel, Cow Lane,<br />
Tring, Hertfordshire HP23 5QY
<strong>Boarscroft</strong> <strong>and</strong> <strong>Coach</strong> <strong>House</strong><br />
Long Marston<br />
Hertfordshire, HP23 4RA<br />
Approximate distances<br />
• Tring 5 miles<br />
• Leighton Buzzard 7.6 miles<br />
• Aylesbury 7.3 miles<br />
• M25 17 miles<br />
• M1, Junction 11 16 miles<br />
impressive victorian country house<br />
with associated coach house,<br />
together with pleasant gardens<br />
<strong>and</strong> paddock in a rural setting<br />
substantial historic 4 bedroom family house • in need of<br />
sympathetic renovation <strong>and</strong> modernisation • detached<br />
coach house providing comfortable 3 bedroom<br />
accommodation • mature gardens <strong>and</strong> grounds<br />
pleasant rural setting • useful paddock <strong>and</strong> stock<br />
h<strong>and</strong>ling area • in all about 1.46 hectares (3.60 acres)<br />
<strong>For</strong> <strong>Sale</strong> <strong>by</strong> Public <strong>Auction</strong> at 6pm on Wednesday 14th<br />
November 2012 at Pendley Manor Hotel, Tring, HP23 5QY<br />
situation<br />
The property is positioned along the Tring Road, approximately<br />
2 miles south of Wingrave <strong>and</strong> 2 miles north of Long Marston.<br />
Long Marston has one Public <strong>House</strong>, <strong>and</strong> a primary school,<br />
with the nearest local shop in Wingrave. Near<strong>by</strong> Tring School<br />
is the local Comprehensive, with Grammar Schools available<br />
in near<strong>by</strong> Aylesbury. Furthermore extensive services can be<br />
found at Aylesbury or Leighton Buzzard both approximately<br />
7 miles away. Frequent mainline rail links to London Euston<br />
from Tring, (35 minutes) or Aylesbury to Marylebone (45<br />
minutes). The nearest airport is London Luton, 20 miles east, or<br />
international flights are available from Heathrow which is 36<br />
miles south.<br />
Long Marston is home to Long Marston Cricket Club <strong>and</strong><br />
a thriving tennis club. The surrounding area provides a<br />
wealth of sporting <strong>and</strong> leisure facilities with Sports Centres in<br />
Tring <strong>and</strong> Aylesbury within easy reach.<br />
description<br />
<strong>Boarscroft</strong> is a large <strong>and</strong> imposing Country <strong>House</strong>, which is<br />
now in need of sympathetic restoration <strong>and</strong> modernisation but<br />
benefits from a wealth of period features, <strong>and</strong> established<br />
gardens with a gated tree lined driveway.<br />
Thame<br />
01844 212004<br />
www.fishergerman.co.uk
The solid wood front door leads directly from an enclosed<br />
porch, to an impressive entrance hall with attractive wood<br />
flooring. The large drawing room, with open fire, has<br />
separating doors leading to another reception room. The<br />
dining room also contains an open fire, together with original<br />
windows with pull up shutters, <strong>and</strong> views over the garden.<br />
There is a large kitchen, which has a back hall with wc,<br />
storage <strong>and</strong> a rear door. There is also a dairy with a traditional<br />
cold room, an office, <strong>and</strong> a large cellar. The house benefits<br />
from four large bedrooms <strong>and</strong> family bathroom together<br />
with an additional bathroom which could be utilised as a fifth<br />
bedroom. It has an attractive timber staircase, with a spacious<br />
open l<strong>and</strong>ing, <strong>and</strong> high traditional skirting boards.<br />
tenure<br />
The <strong>Coach</strong> <strong>House</strong> is a detached dwelling containing two<br />
The<br />
large<br />
property<br />
<strong>and</strong> one<br />
is<br />
small<br />
to be<br />
double<br />
sold freehold<br />
bedrooms,<br />
with<br />
<strong>and</strong><br />
vacant<br />
a separate<br />
possession.<br />
bathroom. Downstairs contains a dated kitchen with Aga,<br />
<strong>and</strong> double doors to a small breakfast room. Steps from the<br />
public kitchen lead rights down to a of utility way, room with wayleaves<br />
a back door to the<br />
garden. A hallway leads to a dining room, a study, a sitting<br />
<strong>and</strong> room with easements<br />
open fire, <strong>and</strong> a downstairs wc. The property is in<br />
need of modernisation.<br />
A public footpath runs close to the south boundary of the<br />
property. The property is sold subject to all rights of way,<br />
wayleaves outside <strong>and</strong> easements whether or not they are defined<br />
in<br />
Situated<br />
this brochure.<br />
in beautiful rural surroundings, the properties are<br />
located down a private gated driveway. There are attractive<br />
fixtures<br />
established gardens,<br />
<strong>and</strong><br />
with<br />
fittings<br />
mature trees, dominated <strong>by</strong> a<br />
magnificent Horse Chestnut <strong>and</strong> Scots Pines. There is also<br />
All a small fixtures, antique fittings wendy <strong>and</strong> house. furniture The such <strong>Coach</strong> as curtains, <strong>House</strong> has light an<br />
fittings,<br />
attached<br />
garden<br />
garage.<br />
ornaments<br />
The property<br />
<strong>and</strong><br />
benefits<br />
statuary<br />
from<br />
are excluded<br />
about 2.27<br />
from<br />
acres of paddocks with the potential for further l<strong>and</strong> <strong>by</strong><br />
the sale. Some may be available <strong>by</strong> separate negotiation.<br />
negotiation.<br />
local a little authority history<br />
North Both properties West Leicestershire have been District within the Council. ownership of the same<br />
Telephone: local farming 01530 family 454545. for nearly 100 years, <strong>and</strong> previously<br />
formed part of a larger holding. <strong>For</strong> many years the house<br />
was the centre of an extensive faming enterprise rearing<br />
beef cattle, which were sold in the local Aylesbury Livestock<br />
Market. The area of <strong>Boarscroft</strong> was once known as Bure <strong>and</strong><br />
was referenced in the 1086 survey for the preparation of the<br />
Domesday Book.<br />
services<br />
directions<br />
Mains water <strong>and</strong> electricity are connected to the house.<br />
The property has private Klargester drainage, with heating<br />
From <strong>and</strong> hot Junction water provided 23 of the <strong>by</strong> M1 an follow oil fired the boiler. A512, Mains west towards water<br />
Ash<strong>by</strong>-de-la-Zouch. is also connected to the After l<strong>and</strong> approximately but needs to be 1.2 separately miles take the<br />
second metered. exit None at the of the roundabout services, fittings continuing or appliances, on the A512. heating<br />
After<br />
installations,<br />
approximately<br />
plumbing<br />
3.6<br />
or electrical<br />
miles turn<br />
installations<br />
right onto Gracedieu<br />
have been<br />
tested <strong>by</strong> the selling agents.<br />
Lane <strong>and</strong> take the first left towards Osgathorpe. The drive<br />
entrance to Osgathorpe Hall will be seen on the right h<strong>and</strong><br />
side.<br />
tenure<br />
The property is offered freehold, with vacant possession upon<br />
viewings<br />
completion.<br />
local authority<br />
By strict appointment through Fisher German LLP<br />
tel. no. 01530 412821, ash<strong>by</strong>@fishergerman.co.uk<br />
Dacorum Borough Council, Civic Centre, Marlowes, Hemel<br />
Hempstead, Herts, HP1 1HH<br />
Tel: 01442 228000<br />
legals<br />
Solicitor Mr A Northey, Sharman Law LLP, 88 Dunstable Street,<br />
Ampthill, Bedfordshire MK45 2JR<br />
Telephone 01525 750750 Fax 01525 402392<br />
Email awn@sharmanlaw.co.uk<br />
Completion of the sale is set for Thursday, 20 December 2012<br />
viewings<br />
Strictly <strong>by</strong> appointment through Fisher German LLP<br />
Tel: 01844 212004 Email : thame@fishergerman.co.uk<br />
directions<br />
From Aylesbury take the A418 heading north east towards<br />
Leighton Buzzard. After approximately 5 miles at the<br />
crossroads for Wingrave/Aston Abbots, take the turning on<br />
the right towards Wingrave onto Winslow Road. Continue<br />
through Wingrave on to Tring Road, heading towards Long<br />
Marston. Continue for approximately 2 miles, <strong>and</strong> the property<br />
is located on the right, before reaching Long Marston. Please<br />
note: the postcode does not take you to the correct location<br />
on a sat nav.<br />
Please note: Fisher German LLP <strong>and</strong> any Joint Agents give notice that: The<br />
particulars are produced in good faith are set out as a general guide only<br />
<strong>and</strong> do not constitute or form any part of an offer or any contract. No<br />
person within Fisher German has any authority to make or give<br />
representation or warranty on any property.
Blocked<br />
Stairs<br />
Kitchen/<br />
Breakfast<br />
Sky Room<br />
4.1m x 3.8m<br />
13'6" x 12'6"<br />
5.1m x 2.0m<br />
16'10" x 6'8"<br />
<strong>Boarscroft</strong> <strong>House</strong> & <strong>Coach</strong> <strong>House</strong>, Long Marston, Tring<br />
Approximate Gross Internal Area<br />
Main <strong>House</strong> = 3,909 sq ft / 363 sq m<br />
Garage = 188 sq ft / 17 sq m<br />
<strong>Coach</strong> <strong>House</strong> = 1,951 sq ft / 181 sq m<br />
Total = 6,048 sq ft / 561 sq m<br />
W<br />
S<br />
N<br />
E<br />
4.6m x 2.8m<br />
15'2" x 9'3"<br />
(Maximum)<br />
5.7m x 2.8m<br />
18'9" x 9'3"<br />
Sitting Room<br />
5.0m x 4.6m<br />
16'4" x 14'11"<br />
2.9m x 2.3m<br />
9'7" x 7'7"<br />
Dairy<br />
5.1m x 4.7m<br />
16'8" x 15'5"<br />
(Maximum)<br />
Office<br />
4.7m x 4.0m<br />
15'5" x 13'0"<br />
Bedroom 1<br />
5.1m x 4.7m<br />
16'8" x 15'3"<br />
Bedroom 4<br />
4.6m x 3.6m<br />
15'2" x 11'8"<br />
Cellar<br />
Utility<br />
2.9m x 2.7m<br />
9'6" x 8'11"<br />
Drawing Room<br />
5.7m x 4.5m<br />
18'8" x 14'11"<br />
(Maximum)<br />
4.3m x 2.1m<br />
14'3" x 6'11"<br />
(Maximum)<br />
Dining Room F/P<br />
5.7m x 4.5m<br />
18'9" x 14'10"<br />
(Maximum)<br />
Bedroom 2<br />
4.6m x 4.6m<br />
15'3" x 15'3"<br />
First Floor<br />
Bedroom 3<br />
4.6m x 4.4m<br />
15'1" x 14'6"<br />
Ground Floor<br />
Study<br />
4.1m x 2.4m<br />
13'6" x 7'10"<br />
Kitchen<br />
4.3m x 2.8m<br />
14'3" x 9'3"<br />
Dining Room<br />
4.3m x 2.9m<br />
14'0" x 9'5"<br />
Breakfast Room<br />
3.0m x 2.8m<br />
9'10" x 9'3"<br />
F/P<br />
Sitting Room<br />
5.8m x 4.2m<br />
19'0" x 13'11"<br />
Garage<br />
6.1m x 2.9m<br />
20'1" x 9'7"<br />
Bedroom 1<br />
6.5m x 3.4m<br />
21'2" x 11'1"<br />
Sky<br />
A/C<br />
Sky<br />
Bedroom 2<br />
4.3m x 3.5m<br />
14'0" x 11'6"<br />
Bedroom 3<br />
5.8m x 2.9m<br />
19'2" x 9'6"<br />
<strong>Coach</strong> <strong>House</strong> Ground Floor<br />
<strong>Coach</strong> <strong>House</strong> First Floor<br />
FOR ILLUSTRATIVE PURPOSES ONLY - NOT TO SCALE<br />
The position & size of doors, windows, appliances <strong>and</strong> other features are approximate only. <strong>Boarscroft</strong>, Long Marston, Tring Hertfordshire, HP23 4RA<br />
© ehouse. Unauthorised reproduction prohibited. Drawing ref. dig/8166930/PHY<br />
83.2m<br />
Wingrave<br />
1.46 ha<br />
(3.60 acres)<br />
The <strong>Coach</strong> <strong>House</strong><br />
The Swallow Barn<br />
<strong>Boarscroft</strong><br />
4<br />
Br<strong>and</strong>on Court<br />
The Old Sty<br />
Long Marston<br />
5<br />
Pond<br />
0m 10m 20m 30m<br />
© Collins Bartholomew Limited 2012. All rights reserved. Plotted Scale - 1:175000<br />
Thame<br />
01844 212004<br />
www.fishergerman.co.uk<br />
Ordnance Survey © Crown Copyright 2012. All rights reserved.<br />
Licence number 100020449. Plotted Scale - 1:1250



