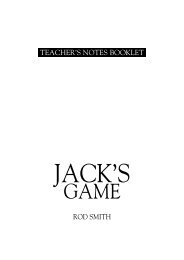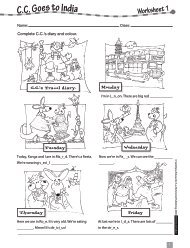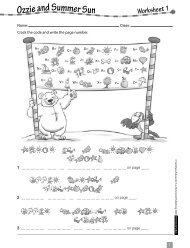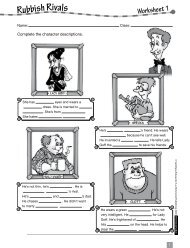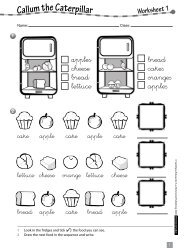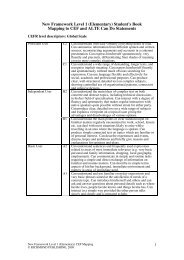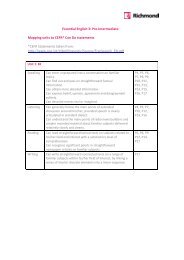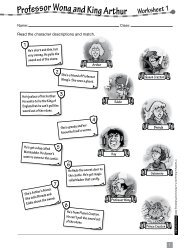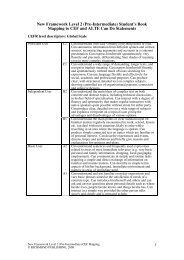Crossways House, Parham Lane, Kings Road, Easterton Sands ...
Crossways House, Parham Lane, Kings Road, Easterton Sands ...
Crossways House, Parham Lane, Kings Road, Easterton Sands ...
You also want an ePaper? Increase the reach of your titles
YUMPU automatically turns print PDFs into web optimized ePapers that Google loves.
MANOR HOUSE WITH LOVELY GARDENS IN HEART OF THE VILLAGE
THE MANOR HOUSE<br />
High Street, Rowde, Devizes, SN10 2ND<br />
The Manor is a Grade II listed country<br />
house dating back to the 18th century<br />
and constructed of mellow brick with a<br />
slate roof softened by well–established<br />
wisteria and climbing roses. The house<br />
sits well back from the road in gardens of<br />
around an acre and including the most<br />
marvellous herbacious borders to either<br />
side of a stone path. There are various<br />
outbuildings, including an old stable,<br />
barn and garage. There is a large central<br />
hall with French windows opening onto<br />
the garden and doors to a good, double<br />
aspect drawing room, a dining room,<br />
sitting room, cloakroom, cellar and large<br />
kitchen/breakfast room; this also has<br />
French doors leading to a York stone<br />
terrace with steps up to the lawn. A<br />
flagstone floored boot room/laundry<br />
opens to a partially covered inner yard.<br />
Taking the back or main staircase up,<br />
are five double bedrooms and three<br />
bathrooms as well as a vaulted studio<br />
with a separate stone exterior staircase.<br />
AT A GLANCE...<br />
• Grade II Listed Detached Country<br />
<strong>House</strong><br />
• Period Features<br />
• 5 Beds, 4 Receptions, 3 Bathrooms<br />
• Central Village Location<br />
• Outbuildings<br />
• Private Gardens approx 1 acre
DEVIZES OFFICE 01380 729 777 | devizes@winkworth.co.uk<br />
SITUATION<br />
Rowde is a super village just one mile<br />
from the market town of Devizes.<br />
The village can boast a recently<br />
built and highly regarded primary<br />
school, community shop, church<br />
and a couple of public houses, one<br />
of which, The George and Dragon is<br />
a gastro pub. The famous flight of<br />
locks on the Kennet and Avon canal<br />
runs down beside the village and the<br />
area is excellent for walking, riding<br />
and country pursuits.<br />
Devizes has a wide array of shops,<br />
restaurants and pubs as well as a<br />
cinema, small theatre, museum,<br />
doctors surgeries and a leisure<br />
centre. Schooling locally includes<br />
Marlborough, Dauntsey’s, St<br />
Margaret’s and St Mary’s Calne plus<br />
a very highly thought of primary<br />
school in the village itself. The<br />
centres of Bath and Salisbury are<br />
within half an hour and there are<br />
mainline stations at both Pewsey<br />
and Chippenham, around ten miles<br />
away (Paddington 75 minutes).<br />
DIRECTIONS<br />
From the Market Place in Devizes<br />
head toward Bath and leave<br />
town on Northgate Street. After<br />
quarter of a mile turn right toward<br />
Chippenham on the A342. Continue<br />
down Dunkirk Hill and just as you<br />
enter the village of Rowde, with the<br />
primary school on your left, take<br />
the first driveway on the right hand<br />
side where The Manor <strong>House</strong> will be<br />
found on the left.<br />
SERVICES<br />
Mains electricity, gas, water and<br />
drainage. Oil fired central heating<br />
and AGA.<br />
Wiltshire Council Tax Band G
THE MANOR HOUSE<br />
HIGH STREET, ROWDE, DEVIZES, SN10 2ND<br />
Rowde Manor,<br />
Rowde Manor,<br />
High Street,<br />
High Street,<br />
Rowde,<br />
Rowde,<br />
Devizes, SN10 2ND<br />
INTERNAL Devizes, SN10 2ND AREA Approx. Gross Internal Area<br />
Approx. Gross Internal Area 5750 Sq Ft - 534.17 Sq M<br />
Total 5750 Sq Ft Area - 534.17 5750 Sq M sq ft (Including 534.17 Cellar sq / Garage) m<br />
(Including Cellar / Garage)<br />
Garage 264 sq ft 2453 Garage sq m<br />
Garage<br />
Approx. Gross Internal Area<br />
Stables Approx. Gross 240 Internal sq Area ft 22.29264 sq Sq mFt - 2453 Sq M<br />
264 Sq Ft - 2453 Sq M<br />
Stables<br />
Stables<br />
Approx. Gross Internal Area<br />
Approx. Gross Internal Area 240 Sq Ft - 22.29 Sq M<br />
240 Sq Ft - 22.29 Sq M<br />
Living<br />
Room<br />
6.87 x 4.04m<br />
22'6'' x 13'3''<br />
Living<br />
Room<br />
6.87 x 4.04m<br />
22'6'' x 13'3''<br />
Stables<br />
5.65 x 4.32m<br />
18'6'' x 14'2''<br />
Stables<br />
5.65 x 4.32m<br />
Garage<br />
18'6'' x 4.85 14'2''<br />
x 4.60m<br />
15'11'' x 15'1''<br />
5.31 x 3.58m<br />
17'5'' x 11'9''<br />
Garage<br />
4.85 x 4.60m<br />
15'11'' x 15'1''<br />
Bedroom 1<br />
5.02 x 4.12m<br />
16'6'' x 13'6''<br />
5.31 x 3.58m<br />
Attic17'5'' x 11'9''<br />
5.96 x 5.30m<br />
19'7'' x 17'5''<br />
Second Floor<br />
Bedroom 1<br />
5.02 x 4.12m<br />
16'6'' x 13'6''<br />
Attic<br />
5.96 x 5.30m<br />
19'7'' 5.77 x 17'5''<br />
x 5.30m<br />
18'11'' x 17'5''<br />
Second Floor<br />
5.77 x 5.30m<br />
18'11'' x 17'5''<br />
Utility<br />
5.88 x 4.77m<br />
Utility<br />
Room<br />
Hall<br />
5.88 x 4.77m<br />
19'3'' x 15'8'' Study<br />
Room Kitchen<br />
5.41 x 4.41m<br />
Bedroom 3<br />
Hall<br />
5.26 x 4.48m<br />
Bedroom 2<br />
19'3'' x 15'8'' Study<br />
4.25 x 4.38m<br />
Kitchen<br />
5.41 x 4.41m 5.96 x 5.24m<br />
17'9'' x 14'6''<br />
4.46 3.60m<br />
5.26 x 4.48m<br />
17'3'' x 14'8''<br />
Bedroom 2<br />
4.46 x 4.39m<br />
4.25 x 4.38m<br />
13'11'' x 14'4''<br />
5.96 x 5.24m<br />
17'9'' x 14'6'' 19'7'' x 17'2''<br />
14'8'' 11'10''<br />
17'3'' x 14'8''<br />
4.46 x 4.39m<br />
14'8'' x 14'5''<br />
13'11'' x 14'4''<br />
19'7'' x 17'2''<br />
14'8'' x 14'5''<br />
Bedroom 3<br />
4.46 x 3.60m<br />
14'8'' x 11'10''<br />
Bedroom 4<br />
5.48 x 2.74m<br />
18' x 9'<br />
Studio<br />
5.34 x 4.32m<br />
17'6'' x 14'2''<br />
Bedroom 4<br />
5.48 x 2.74m<br />
18' x 9'<br />
St<br />
5.34 x<br />
17'6''<br />
Cellar<br />
Cellar<br />
Dining<br />
Room<br />
5.51 x 4.24m<br />
18'1'' x 13'11''<br />
Dining<br />
Courtyard Room<br />
5.51 x 4.24m<br />
18'1'' x 13'11''<br />
Courtyard<br />
5.27 x 4.03m<br />
17'3'' x 13'3''<br />
5.27 x 4.03m<br />
17'3'' x 13'3''<br />
Garage<br />
4.63 x 3.01m<br />
15'2'' x 9'11''<br />
Garage<br />
4.63 x 3.01m<br />
15'2'' x 9'11''<br />
First Floor<br />
First Floor<br />
Ground Floor<br />
Ground Floor<br />
All measurements are approximate and for illustration<br />
purposes only. Not to Scale. © Haus Digital Ltd 2012.<br />
All measurements are approximate and for illustration<br />
www.hausdigital.co.uk<br />
purposes only. Not to Scale. © Haus Digital Ltd 2012.<br />
www.hausdigital.co.uk<br />
Devizes office<br />
Winkworth <strong>House</strong>, 4/5 Market Place, Devizes SN10 1HT<br />
01380 729 777 | devizes@winkworth.co.uk<br />
winkworth.co.uk/devizes<br />
Under the Property Misdescriptions Act 1991, these Particulars are a guide and act as information<br />
only. All details are given in good faith and are believed to be correct at time of printing. Winkworth<br />
give no representation as to their accuracy and potential purchasers or tenants must satisfy themselves<br />
by inspection or otherwise as to their correctness. No employee of Winkworth has authority<br />
to make or give any representation or warranty in relation to this property.<br />
See things differently.





