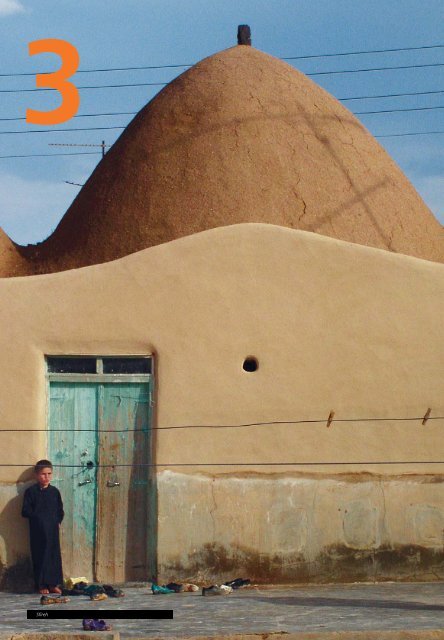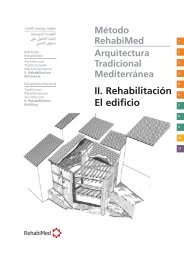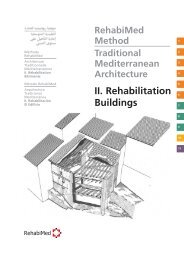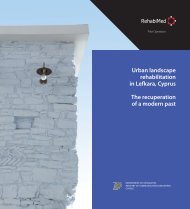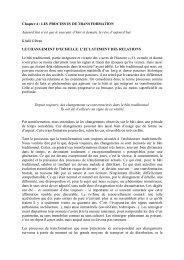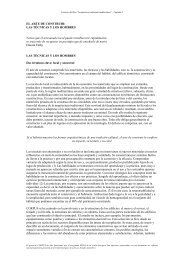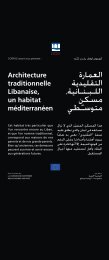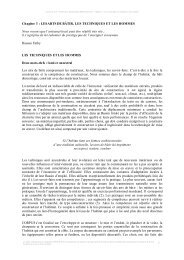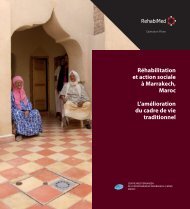Traditional Syrian Architecture
Traditional Syrian Architecture
Traditional Syrian Architecture
Create successful ePaper yourself
Turn your PDF publications into a flip-book with our unique Google optimized e-Paper software.
3<br />
Sfireh<br />
18
The Building Arts<br />
Introduction<br />
The study of building typologies in Syria involves<br />
discussing details concerning construction techniques,<br />
materials used in construction and their availability in the<br />
local environment, as well as the methods used to prepare<br />
these materials in traditional architecture.<br />
In general, the traditional building typologies required<br />
great precision in the use of traditional tools by craftsmen<br />
and technicians to achieve exceptional results. Slightly<br />
improved forms of these tools are still used nowadays: they<br />
have changed to adapt to new techniques in architecture,<br />
and in some cases give faster results though they are<br />
usually less accurate.<br />
Completion time and factors that help the building<br />
process and the remaining techniques and methods used<br />
to complete the building process must also be studied.<br />
Lifestyles change from one place to another, and the<br />
building materials that change according to availability in<br />
the particular area, produced different building<br />
typologies in different areas and cities. The building<br />
materials available in each area define the building<br />
typology as well as the shape of the buildings and their<br />
overall appearance. This can be clearly observed in rural<br />
architecture, as some villages use mud as a main building<br />
material, while others use rough stone constructions or<br />
wooden frameworks filled with earth. Furthermore, the<br />
building techniques used in mud architecture also vary in<br />
roofing methods: in the north, mud cupolas are used<br />
while flat roofs are dominant in the south. In cities, stone<br />
is the main material used in building; though a few other<br />
rare typologies can be found.<br />
In this chapter, we will discuss the architectural<br />
features of traditional buildings in detail; this will be done<br />
according to a classification technique of building<br />
elements, followed by the different variations of these<br />
elements, and the consequences on a structure when<br />
changing building materials. This classification includes<br />
vertical elements (walls) and horizontal elements (roofs),<br />
renderings, openings, arches, etc.<br />
Walls<br />
- Stone Walls<br />
Stone was the main building material used in most<br />
<strong>Syrian</strong> cities. It was also used to build houses in some<br />
villages were it is a widely available raw material, such as in<br />
Ezra'a.<br />
Some masons specialized in building stone walls. In<br />
general, a number of masons were needed to build a<br />
stone wall, some of whom specialized in preparing the<br />
stone while the others built the wall. There were many<br />
types of stones, and they differed from area to area and<br />
city to city: limestone was used in Aleppo while limestone<br />
and basalt were used in Damascus. We will explain later<br />
why the stone used for the internal façade was different<br />
from the stone used for the external façade, and why<br />
some villages in the southern areas used different size<br />
rough stones for building.<br />
- Ashlar and dressed quarry stone walls<br />
Stone walls have been used in all types of buildings<br />
since the beginning of urban construction. They can still be<br />
found in the old cites of Syria (The Old City of Aleppo, The<br />
Old City of Damascus, The Old City of Homs...).<br />
A variety of stones, such as ashlar and dressed quarry<br />
stone were used in building and constructing walls. The<br />
type of stone used differed according to the wall type and<br />
its function in the building, it could either be an internal<br />
wall or an external wall. In general, the stones come in<br />
large random shapes, which are then squared in the<br />
workshop and made into a standard rectangular shape.<br />
The stones are laid in a mortar of mud and straw. The<br />
wall is built on a stone foundation, usually a trench in the<br />
ground around 1m deep. Then the wall is constructed with<br />
Izraa<br />
two stone facings, with a rubble and soil filling between<br />
them. The thickness of each stone facing is about 30 cm,<br />
and the width of the core is about 10cm: the complete wall<br />
is about 70 - 80 cm thick.<br />
One exceptional type of hewn or dressed stone wall<br />
presents an alternation of colors in the stone courses.<br />
These walls were used in the old houses of Damascus<br />
because of their durability and beauty, and were<br />
especially used in the walls opening onto courtyards,<br />
giving these walls an aesthetic role. They can still be<br />
observed today in the main rooms and in the inner<br />
courtyards of old prestigious Damascus houses. These<br />
walls use three types of stone: Black basalt, which is<br />
strong and durable; White, yellowish, or reddish<br />
limestone that is less durable; Mazzi Stone (found in the<br />
area of Mezzeh), which is pinkish and quite hard.<br />
The thickness of these walls ranges between 50- 90<br />
cm and they can reach 30 m high in some houses. They<br />
are constructed on a rough stone foundation. After they<br />
are cut and grouped by size, the stone courses are laid in<br />
alternating colors (black, yellow, and white) in a pattern<br />
(coursed ashlar running bond). Lime mortar<br />
(exceptionally lead) is used to bind the stones, and these<br />
walls are not rendered.<br />
The Building Arts<br />
19
The Building Arts<br />
- Rough stone walls<br />
These walls are often used in village houses, for<br />
example around Lattakia, where stone is used in building<br />
many different shapes and sizes of walls.<br />
The foundation that supports these walls is dug to a<br />
depth of 50 cm, and its width reaches 100 cm. The<br />
foundation consists of large uncut rocks with rubble<br />
packed in between them. The wall (a double facing<br />
grouted cavity wall) is then built on this base. It consists of<br />
two stone faces about 25 cm wide each. The core is usually<br />
filled with rubble and earth, mixed with straw. The<br />
complete wall is about 60-70 cm thick and plays an<br />
important insulation role. Mud mortar is used to join the<br />
stones together and is also used in pointing the external<br />
walls, to fill in the gaps.<br />
and mortar. First the mud is prepared and mixed with<br />
straw, which gives it strength, and then it is put into<br />
formworks to form mud units that often reach the<br />
following dimensions: 10x40x20 cm. Mud mortar is used in<br />
bonding the mud units: both have the same contents but<br />
the mud used in the mortar is seived and refined making it<br />
smoother and easier to apply.<br />
Mud walls are built on the very ground if it is rock. If the<br />
ground is loose, the wall is built on a stone foundation of<br />
about 50-75 cm deep and which rises about 50 cm or<br />
more above ground level.<br />
The wall is built on these foundations at a thickness<br />
ranging between 60-70 cm and the mud bricks or elements<br />
are assembled alternately: every two long units for one<br />
wide unit and so on. Finally, the walls are covered with a<br />
mud or lime rendering on the outside to make them<br />
smooth.<br />
- Rammed earth walls<br />
These walls consist in courses of mud blocks: they are<br />
found in the Damascus region, and are known for their low<br />
cost and fast construction. Pebbled soil is put in formworks<br />
that slide along the walls: the formworks are 150 cm long<br />
and range from 80-90 cm high, the width ranges from 50-<br />
60 cm.<br />
The foundation for this type of wall is made from<br />
limestone and mortar 120 cm deep and 60-80 cm wide.<br />
The surface of the foundation is leveled, then the formwork<br />
is put in the corner of the building and filled with wet<br />
pebbled soil that is pressed and rammed with a stick, then<br />
the formwork is slid further to make another unit.<br />
In this building type, small stones are used to join the<br />
courses together. Finally, the walls are covered with a mud<br />
or lime rendering to make them smooth.<br />
Izraa<br />
- Dry Stone<br />
These walls are found in the south of Syria, where<br />
volcanic basalt rock is widely available. The ruins of basalt<br />
houses still stand today in the provinces of Daraa and<br />
Sueda, withstanding harsh climates and time.<br />
Ashlar is used for building walls. These stones change<br />
in color according to their mineral composition and are<br />
designed to withstand vertical and horizontal loads. The<br />
dimensions of the stones are about 37x 37x 70cm, and<br />
the thickness of the wall reaches about 70cm; they are<br />
laid in a running pattern. A trench is dug in the ground<br />
and is filled with hard rubble; then scaffolds are made to<br />
raise the heavy stones which are then laid in a running<br />
pattern.<br />
Oronte Valley<br />
- Mud Walls<br />
- Mudbrick walls<br />
Mud walls were used in building in both the city and the<br />
country and they can still be found in some buildings in the<br />
Old City of Damascus and a few villages in the outskirts of<br />
Aleppo and Damascus.<br />
Mud is the main building material in this type of<br />
construction: it is used in the body of the wall, in rendering<br />
- Woodframe Walls<br />
These walls were used in cities and are still found<br />
nowadays in some villages. They are based on a wooden<br />
frame that bears and transfers the loads. In general, these<br />
walls are constructed on a continuous masonry base. In<br />
Syria, this technique is used for upper floors whilst the<br />
ground floor is constructed with stone walls.<br />
In general, the formwork consists of vertical columns<br />
that are systematically spaced about 25 cm apart, joined by<br />
20
horizontal beams, and diagonal bonding beams that are<br />
crossed in an X shape to protect from collapse.<br />
The spaces in the wooden frame are filled with mud<br />
units (dimensions of unit 17x 17x10 cm) which are dried<br />
and hardened in the sun. These units are regularly laid at a<br />
45 degree angle and are covered with a mud or lime<br />
rendering.<br />
Openings, Arches and Associated Elements<br />
In general, openings are divided into two groups: the<br />
first consists of doors and windows, the second consists of<br />
arches.<br />
The shapes of these openings change according to style<br />
and age. Many different civilizations flourished in Syria<br />
leaving testimonies of their architecture on buildings and<br />
architectural elements, including the shape of openings<br />
and arches. In some exceptional circumstances, multiple<br />
architectural styles can be found in a same single building.<br />
lintel is generally put 5cm higher: it consists of wooden<br />
logs arranged over the width of the opening, covered<br />
underneath with a thin wooden panel called "al twan"<br />
(sofit).<br />
The openings in mud architecture are limited to doors<br />
and small windows, the largest of which is 1.2 x 0.9 m.<br />
Very small openings range from 20 to 40 cm wide and are<br />
40cm high; these are only used for ventilation.<br />
The lintel used in mud architecture is usually straight,<br />
though some arched lintels can be found in the villages<br />
around Damascus: these are made with a one piece<br />
wooden lintel crossing the width of the opening.<br />
In general, the openings in traditional architecture are<br />
small on the external facade and larger on the inner<br />
façade, looking onto the courtyard; this architectural style<br />
is environmentally healthy and takes privacy into<br />
consideration; an essential factor in eastern architecture.<br />
The Building Arts<br />
Tartous<br />
Izraa<br />
- Openings<br />
The sizes of openings vary in stone buildings: the<br />
borders of these openings are either straight, curved or<br />
pointed. It is important to arrange the top part of the<br />
opening carefully so that it can withstand loads and<br />
transfer them to the jambs. The top part is called the<br />
"najafeh" (lintel) and the sides of the opening are called<br />
the "fakhdan" (jambs). Many different types of lintels<br />
can be found in old buildings, such as the one piece<br />
straight lintel, made of stone for the outside and wood<br />
for the inside. Flat lintels are also used when an odd<br />
number of stones are arranged carefully and locked into<br />
place, with a central stone called the key stone; the<br />
resistance of this type of opening depends on the shapes<br />
of the stones, their contact and fitting The stones that<br />
rest on the jambs bear the greatest loads from the upper<br />
layers. A slightly curved lintel a semi circle arch, a<br />
pointed arch or a horse shoe are sometimes used as well,<br />
all structurally performing.<br />
In general, the stone lintel is used on the external<br />
façade for all types of arches. On the inside, a wooden<br />
- Arches<br />
There are many ways to construct arches: these change<br />
according to the different building typologies used in the<br />
<strong>Syrian</strong> areas, but in general they are mainly used to shorten<br />
the span.<br />
Arches are frequently used in urban architecture and<br />
are widely used in the architecture of important buildings<br />
and religious structures. They are found in the entrances<br />
and passages of these buildings, and are used in houses on<br />
a smaller scale, mostly in the iwan. The shape of the arch<br />
changed with the change of architectural style and age.<br />
Arches were used in rural stone architecture, especially<br />
in the architecture of southern area and the Damascus<br />
area, to shorten spans. These regions used rough stone to<br />
form the inner arches and ashlar for the arches on the<br />
external facades. Most of these arches were semicircle<br />
shapes transferring the loads to the base of the arch.<br />
The arches that were used in <strong>Syrian</strong> architecture depend<br />
on the architectural style. Semicircle arches or transcending<br />
arches are used in the Umayyad era, with plant<br />
ornamentation and elements such as grape vines, palm<br />
branches, roses and tulips on their edges.<br />
21
The Building Arts<br />
Pointed arches consisting of two sections, an upper flat<br />
section and a lower curving section, are originally Persian<br />
and were used in the Abbasid age. These were then further<br />
developed in the Ottoman age and were modernized,<br />
making the flat part of the arch more complex.<br />
Izraa<br />
stone consoles. Kishks were decorated simply; special<br />
attention was given to corners, cornices and the "oriel"<br />
(underneath the projecting sides of the roof).<br />
The walls of the kishk are composed of round wooden<br />
studs covered on both sides with wooden panels; the<br />
exterior panels are usually decorated with fine woodwork.<br />
The windows are usually integrated into the external wood<br />
construction; window types followed the historic period of<br />
construction.<br />
The ceiling is composed of wooden planks supported by<br />
wooden beams and covered with decorated wooden<br />
panels. kishks also have a sloping wooden roof that is<br />
protected with metal sheets.<br />
We can differentiate several types of small kishks, such<br />
as secondary kishks mashrabias.<br />
The condition of the kishks nowadays is usually very<br />
bad due to exposure to weather and lack of<br />
maintenance. These factors have caused damage to the<br />
outer facades of kishks and in some cases have even<br />
damaged the kishk itself. A rapid treatment of the<br />
problems or pathologies lessens the amount of effort and<br />
the costs in the long run.<br />
In the Mameluke era, pointed arches made of two<br />
joining arches were used, which had wide openings known<br />
as the "maghmous" type (a double centered 5-segmental<br />
span). A new type of arch was also popular in that period:<br />
it consisted of components making the arch look like a<br />
group of books tightly placed together; this style can be<br />
considered an advanced version of the ribbed arch.<br />
- Kishks<br />
Kishks (wooden kiosks) are protruding windows that<br />
look like closed wooden balconies. They were used in<br />
traditional architecture to ensure the privacy of a house but<br />
let inhabitants see passersby and watch the street without<br />
being seen; they also provide natural ventilation. Kishks are<br />
considered an Ottoman architectural feature that spread in<br />
Syria in the Ottoman period.<br />
The wooden construction of the kishk rests on stone<br />
consoles; in modern constructions steel beams replace the<br />
Vaults and Cupolas<br />
- Vaults<br />
Roofing using vaults is an old way of covering large<br />
halls, crossing areas and passages; no matter how long<br />
they are, as can be observed in traditional souks.<br />
Izraa<br />
Aleppo<br />
There are two types of vaults in traditional architecture:<br />
1- Barrel Vaults: also known as half cylindrical vaults.<br />
2- Cross Vaults: consist of two consecutive crossing and<br />
orthographic vaults.<br />
Stone is the main material used in building vaults; both<br />
types of vaults have the same building principle. They are<br />
structured on a wooden formwork that takes the shape of<br />
the vault; this frame is built up to the height of the wall and<br />
is supported by horizontal and vertical supports that hold<br />
22
the arch-shaped frame. Mud or lime mortar is used to join<br />
the stones and give the whole structure stability.<br />
The thickness of the roof ranges between 35-40 cm,<br />
plus the layer of earth filling used to fill the gaps that<br />
finalize the shape of the roof: this surface structure<br />
increases the thickness of the roof, thereby further<br />
improving its insulation properties.<br />
final position, up to the final stone, which is called the key<br />
stone. The latter can be cut into a star shape, a round<br />
shape or a squared shape.<br />
Lime mortar is the binding material used during<br />
construction; lime rendering is applied in the final stage on<br />
the inside facings.<br />
The Building Arts<br />
- Mud Cupolas<br />
Mud cupolas are used in covering spaces of mud<br />
construction. They are found in the countryside of the<br />
northern areas of Syria. Mud is the main building material<br />
used in this type of architecture and it is also used in<br />
rendering and binding.<br />
Coarse earth is mixed with water and straw to make the<br />
main building unit that is shaped by putting the mixture in<br />
frameworks, 10x 40x 20 cm. These units are used after<br />
they have dried and hardened in the sun.<br />
Damascus<br />
Flat Roofing<br />
Al-Frouqios<br />
The thickness of a mud cupola ranges between 30-40<br />
cm and its summit can reach 7 m high. The builder starts<br />
building the first course from the four corners of the space,<br />
the courses are arranged on top of each other towards the<br />
center, while mud mortar is used to bind the structure. The<br />
earth rendering is made from fine earth mixed with water<br />
and straw and is used to make the cupola smooth and help<br />
finish the shape.<br />
- Stone Cupolas<br />
Architects used cupolas as a substitute for the flat roof.<br />
Stone cupolas were considered one of the most important<br />
architectural features used in roofing: it covers the main<br />
spaces in mosques, churches, baths and some great<br />
houses. They were used in all <strong>Syrian</strong> cities and in some<br />
villages that used stone for building.<br />
These cupolas take on different shapes: semi spherical,<br />
onion shaped or ribbed; they can also be an egg shape,<br />
depending on the dimensions of the space and the ratio of<br />
its length to its width.<br />
Stone is the main building material: each stone is cut<br />
and smoothened to reach the standard dimensions of<br />
30x30x25 cm. The formwork that is used to set the shape<br />
and degree of the stone’s curve must be prepared to give<br />
the structure a smooth surface from the interior and<br />
exterior. The stones are lined up on the formwork, in their<br />
- Stone Roofing<br />
This construction type appeared a long time ago in the<br />
southern areas of Syria, thanks to the availability of basalt,<br />
which is used in roofing. This construction type is unique in<br />
the area and this technique has reached a sophisticated<br />
level, clearly observable in the major monuments in Bosra,<br />
Shabaa and other areas. The basalt rocks are cut to the<br />
right dimensions nearby hills and valleys where they are<br />
quarried, and it is no surprise the area is famous for its<br />
carving stone craft. In general, the construction system is<br />
based on rectangle basalt rocks called the mizan (the<br />
scale): their dimensions are 35x37x70 cm. They are used as<br />
side beams that rest on the walls, increasing the span on<br />
which the rabad (long stones that are set over the width of<br />
the space) rests.<br />
The construction system of these roofings is set in such a<br />
way that vertical forces and the horizontal forces<br />
(earthquakes) are systematically dispatched, but to a certain<br />
limit. The experience inherited through history has played an<br />
important role in the continuity of this type of building.<br />
Locals have learnt to use the basalt rocks and have reached<br />
the ideal dimensions that can be endured by the hard basalt<br />
rocks, and the optimal span that can be tolerated by the<br />
stone without breaking. This explains why the dimensions of<br />
the built units over the centuries are almost identical.<br />
- Wooden Floors<br />
Wood has been used in roofing ground and upper<br />
floors in houses and important spaces; this type of roofing<br />
is widespread throughout <strong>Syrian</strong> cities and villages and is<br />
23
The Building Arts<br />
considered an important architectural, constructional and<br />
aesthetic feature.<br />
Poplar logs have been used in roofing since it was<br />
grown in the nearby fields and was available in large<br />
quantities in nature. Cypress wood, known for its<br />
durability, solidity and quality, was also used. The diameter<br />
of the logs used is about 15 cm: they extend to cover the<br />
width of the room and are supported on either end by the<br />
walls of the room.<br />
In some cases, in important halls and prestigious<br />
houses, the wooden logs are covered with wooden boards<br />
called "al Tabak" of 20x120 cm and 2 cm thick, which are<br />
ornamented with colored or gold decorations.<br />
- Thatched roofing covered with mud<br />
This type of roofing is found in the Damascus region, in<br />
different shapes and styles according to the availability of<br />
raw materials, it can also be found in some parts of the<br />
Lattakia region and surrounding areas.<br />
In general, it consists of main and secondary beams and<br />
covering layers of natural materials e.g. tree branches,<br />
reeds, cane, straw, wooden slats, etc. Poplar, lazab, and<br />
oak woods are the main building material.<br />
The construction of the roof depends on a main beam,<br />
made of poplar wood with a 25-30 cm diameter.<br />
Extending above it, parallel to each other about 25-30 cm<br />
apart, secondary poplar branches (beams) with a 12-15 cm<br />
diameter are set. The covering layers of straw, reeds, leaves<br />
are then applied above. The span can reach 6 m and a layer<br />
of rough wet earth is applied over the top with a thickness<br />
ranging from 15-30 cm.<br />
is a beautifying element as well as it is playing a role in<br />
protecting the walls from the external effects that may in<br />
the long run affect the wall's durability and structural<br />
condition. Lime rendering is applied in three layers:<br />
First: the bsmar layer consists of dust with hydrated<br />
lime, sand with water.<br />
Second: the bitaneh layer is made of lime, hard sand,<br />
dust and hemp with water.<br />
Third: the dahra layer is made from lime, fine sand, dust<br />
and water.<br />
Lime rendering must be prepared according to special<br />
standards to ensure its cohesiveness and effectiveness: the<br />
time between the application of each layer must be taken<br />
into account. The quality of the original surface that the<br />
rendering is being applied on is an important factor in<br />
reaching a good final result. Therefore, the dampening of<br />
the wall before coating is important to ensure that the<br />
water of the rendering isn't absorbed by the wall, in order<br />
to avoid cracks. In general, rendering is sensitive to external<br />
effects, which is why it must be renewed and fixed<br />
periodically.<br />
Damascus<br />
Wall Coating<br />
Oronte Valley<br />
In general, rendering in Syria is carried out using one<br />
color that differs according to what suits the building, and<br />
the materials used in making the rendering. Ornamented<br />
and colored rendering is only found in a few villages, in<br />
exceptional circumstances, giving the building a different<br />
character.<br />
- Lime Plaster<br />
Lime rendering is still used as a rendering material for<br />
stone walls in cities and some towns in all over Syria, as it<br />
- Earth Rendering<br />
Earth render is often used as rendering material for the<br />
external facades of buildings in which mud is the main<br />
material. Earth rendering is found in the region of<br />
Damascus and the outskirts of Aleppo.<br />
There are two types of traditional earth rendering:<br />
coarse rendering and soft render. Both types consist of<br />
mud mixed with water, with the exception of straw<br />
addition (wheat straw, or barley), in the case of coarse<br />
rendering, to give it more cohesiveness. Coarse rendering<br />
is then covered with a layer of smooth rendering.<br />
Mud rendering is characterized by its inability to<br />
withstand climate conditions and great need of regular<br />
renewal and fixing.<br />
- Washes<br />
Whitewash is used on stone and mud walls; it is<br />
usually liquid. It is made from limestone that is soaked in<br />
water for a couple of days until it is ready for use. It is<br />
applied in one layer and produces a bright white color<br />
and a pleasant smell. In village houses, it is used instead<br />
of paint on the inside walls.<br />
24
In general, whitewash is used to conserve the main<br />
material of the wall and helps ensure the durability of the<br />
building, protecting it from moisture.<br />
Evolution and Transformation<br />
Some formal transformations that modify textures can<br />
affect the aspect of a construction. The general shape of a<br />
building changes according to the typology, the area, the<br />
materials used, and the coating technique. In some<br />
typologies, earth and lime rendering have been substituted<br />
with cement plaster, which gives the building a different<br />
appearance, and also keeps the stone from breathing<br />
properly. If the rendering is not periodically renewed, it will<br />
fall off and ruin the appearance of the building; the<br />
reasons for this neglect can be poverty or inexperience.<br />
- Materials and Know How<br />
One of the most important reasons for changing the<br />
typology and/or the construction technique of a traditional<br />
building is the change in the materials used, the lack of<br />
expertise and the shortage in skilled craftsmen who master<br />
the different typologies, and are able to produce the same<br />
quality as in old buildings.<br />
For example, a mud cupola can be replaced with a flat<br />
wooden roof, covered with tree branches and canes, in<br />
turn covered with reinforced concrete, which is<br />
appreciated for its fast hardening, high resistance and<br />
durability. Another reason for the use of concrete is a lack<br />
of expertise to build, repair or maintain mud cupolas.<br />
This also applies to other architectural features found in<br />
the old city, such as stone cupolas and dome vaults, which are<br />
also replaced with cement structures for the same reasons.<br />
- Conclusion<br />
Looking at the current state of traditional architecture in<br />
Syria, we notice that it suffers from many damages inflicted<br />
upon it by the wear and tear of time, worsened by weather<br />
damages and neglect; this is especially true in rural areas,<br />
whereas some cities have lately started rehabilitation and<br />
maintenance programs to preserve their traditional<br />
architecture. In Aleppo, a program for the rehabilitation of<br />
the Old City of Aleppo has been initiated while a similar<br />
program has also been established to preserve and<br />
maintain the Old City of Damascus.<br />
But these programs were only initiated after the<br />
housing stock had already suffered from damage and<br />
neglect. The traditional housing stock is now in need of<br />
considerable care and professional effort to reach a good<br />
level of restoration. Although a lot of effort is being put<br />
into rehabilitation programs, they still lack the experience<br />
and the know-how in rehabilitation techniques. However,<br />
the development process is steadily underway, and<br />
progress is being made to reach a good level of<br />
rehabilitation and expertise.<br />
Cases are different for traditional architecture in rural<br />
areas and in <strong>Syrian</strong> cities: the wear of time has taken its toll<br />
of buildings which suffer from neglect and damages.<br />
Another important factor is a shortage of craftsmen and<br />
technicians specialized in traditional architecture, due to a<br />
development of new building techniques that neither use<br />
these traditional crafts nor support them. Furthermore,<br />
there is a tendency towards replacing the traditional<br />
building materials with newer, more durable materials that<br />
are faster to implement, but they lack quality, and do not<br />
fulfill all the requirements that the traditional materials and<br />
building techniques used to, such as thermal and acoustic<br />
insulation.<br />
It was also noticed that, in some cases, the residents<br />
themselves didn't want to use the traditional architectural<br />
forms. This was either because they wanted to follow<br />
modern lifestyles, or because of high renovation costs, or<br />
was a result of their ignorance in rehabilitation and<br />
rebuilding techniques. In addition, most of the experienced<br />
builders and craftsmen in the traditional forms have left<br />
Syria for different reasons; this has been a major setback<br />
for the continuity of traditional crafts.<br />
Therefore, more light must be shed on this problem and<br />
more attention should be focused on traditional<br />
architecture in the city and the countryside, and<br />
experienced work teams should be assigned and trained to<br />
maintain and rehabilitate traditional buildings according to<br />
suitable rehabilitation techniques.<br />
The Building Arts<br />
Hamra<br />
Other elements were also replaced: for example lime<br />
rendering is often replaced with cement plaster, because<br />
lime rendering takes time to prepare, hydrated lime must<br />
be made, plaster is slow to prepare and needs time to set<br />
between two applications. Cement plaster is quick to<br />
prepare, apply and dry but in the end, lime rendering is still<br />
the best quality material for a use on traditional buildings,<br />
allowing for the structure to breathe and for the humidity<br />
to migrate out from it.<br />
25


