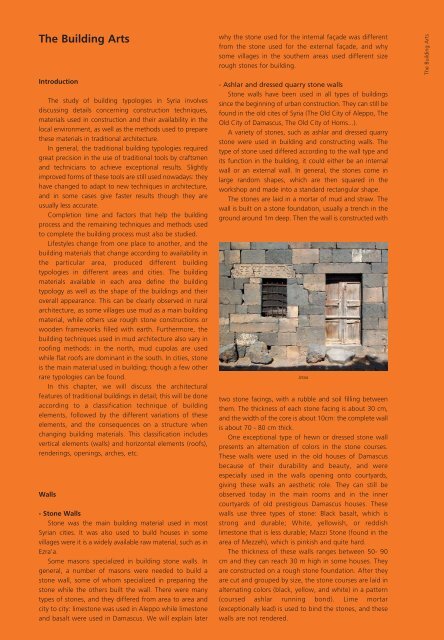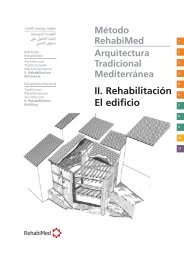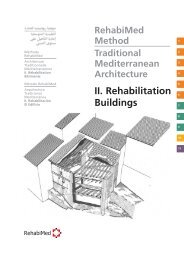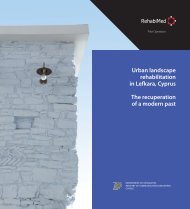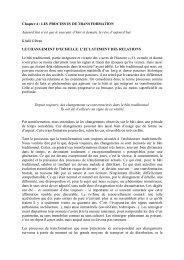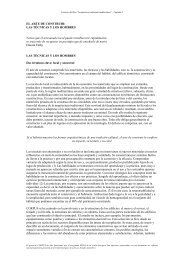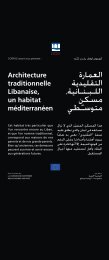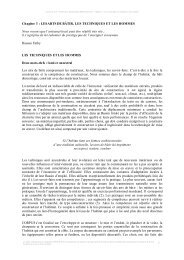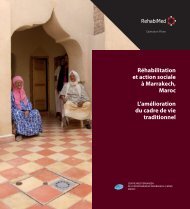Traditional Syrian Architecture
Traditional Syrian Architecture
Traditional Syrian Architecture
You also want an ePaper? Increase the reach of your titles
YUMPU automatically turns print PDFs into web optimized ePapers that Google loves.
The Building Arts<br />
Introduction<br />
The study of building typologies in Syria involves<br />
discussing details concerning construction techniques,<br />
materials used in construction and their availability in the<br />
local environment, as well as the methods used to prepare<br />
these materials in traditional architecture.<br />
In general, the traditional building typologies required<br />
great precision in the use of traditional tools by craftsmen<br />
and technicians to achieve exceptional results. Slightly<br />
improved forms of these tools are still used nowadays: they<br />
have changed to adapt to new techniques in architecture,<br />
and in some cases give faster results though they are<br />
usually less accurate.<br />
Completion time and factors that help the building<br />
process and the remaining techniques and methods used<br />
to complete the building process must also be studied.<br />
Lifestyles change from one place to another, and the<br />
building materials that change according to availability in<br />
the particular area, produced different building<br />
typologies in different areas and cities. The building<br />
materials available in each area define the building<br />
typology as well as the shape of the buildings and their<br />
overall appearance. This can be clearly observed in rural<br />
architecture, as some villages use mud as a main building<br />
material, while others use rough stone constructions or<br />
wooden frameworks filled with earth. Furthermore, the<br />
building techniques used in mud architecture also vary in<br />
roofing methods: in the north, mud cupolas are used<br />
while flat roofs are dominant in the south. In cities, stone<br />
is the main material used in building; though a few other<br />
rare typologies can be found.<br />
In this chapter, we will discuss the architectural<br />
features of traditional buildings in detail; this will be done<br />
according to a classification technique of building<br />
elements, followed by the different variations of these<br />
elements, and the consequences on a structure when<br />
changing building materials. This classification includes<br />
vertical elements (walls) and horizontal elements (roofs),<br />
renderings, openings, arches, etc.<br />
Walls<br />
- Stone Walls<br />
Stone was the main building material used in most<br />
<strong>Syrian</strong> cities. It was also used to build houses in some<br />
villages were it is a widely available raw material, such as in<br />
Ezra'a.<br />
Some masons specialized in building stone walls. In<br />
general, a number of masons were needed to build a<br />
stone wall, some of whom specialized in preparing the<br />
stone while the others built the wall. There were many<br />
types of stones, and they differed from area to area and<br />
city to city: limestone was used in Aleppo while limestone<br />
and basalt were used in Damascus. We will explain later<br />
why the stone used for the internal façade was different<br />
from the stone used for the external façade, and why<br />
some villages in the southern areas used different size<br />
rough stones for building.<br />
- Ashlar and dressed quarry stone walls<br />
Stone walls have been used in all types of buildings<br />
since the beginning of urban construction. They can still be<br />
found in the old cites of Syria (The Old City of Aleppo, The<br />
Old City of Damascus, The Old City of Homs...).<br />
A variety of stones, such as ashlar and dressed quarry<br />
stone were used in building and constructing walls. The<br />
type of stone used differed according to the wall type and<br />
its function in the building, it could either be an internal<br />
wall or an external wall. In general, the stones come in<br />
large random shapes, which are then squared in the<br />
workshop and made into a standard rectangular shape.<br />
The stones are laid in a mortar of mud and straw. The<br />
wall is built on a stone foundation, usually a trench in the<br />
ground around 1m deep. Then the wall is constructed with<br />
Izraa<br />
two stone facings, with a rubble and soil filling between<br />
them. The thickness of each stone facing is about 30 cm,<br />
and the width of the core is about 10cm: the complete wall<br />
is about 70 - 80 cm thick.<br />
One exceptional type of hewn or dressed stone wall<br />
presents an alternation of colors in the stone courses.<br />
These walls were used in the old houses of Damascus<br />
because of their durability and beauty, and were<br />
especially used in the walls opening onto courtyards,<br />
giving these walls an aesthetic role. They can still be<br />
observed today in the main rooms and in the inner<br />
courtyards of old prestigious Damascus houses. These<br />
walls use three types of stone: Black basalt, which is<br />
strong and durable; White, yellowish, or reddish<br />
limestone that is less durable; Mazzi Stone (found in the<br />
area of Mezzeh), which is pinkish and quite hard.<br />
The thickness of these walls ranges between 50- 90<br />
cm and they can reach 30 m high in some houses. They<br />
are constructed on a rough stone foundation. After they<br />
are cut and grouped by size, the stone courses are laid in<br />
alternating colors (black, yellow, and white) in a pattern<br />
(coursed ashlar running bond). Lime mortar<br />
(exceptionally lead) is used to bind the stones, and these<br />
walls are not rendered.<br />
The Building Arts<br />
19


