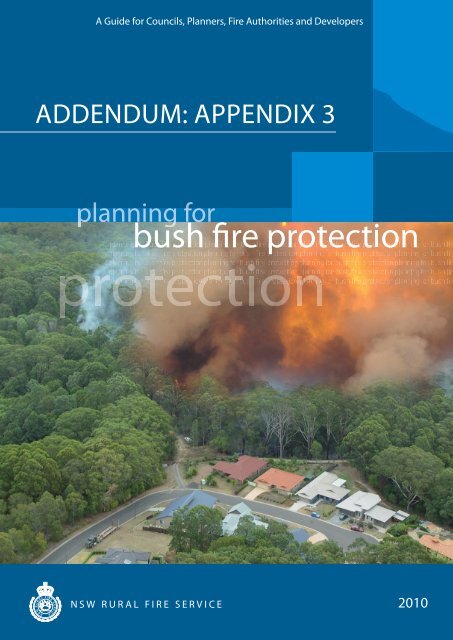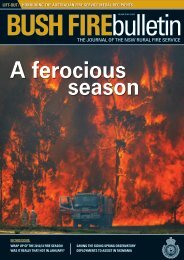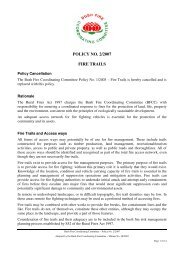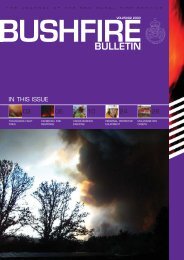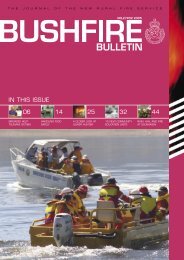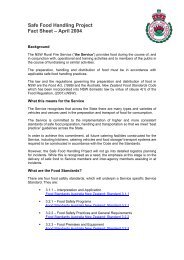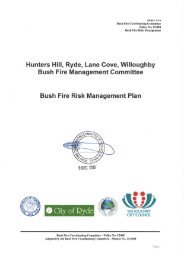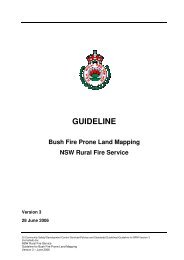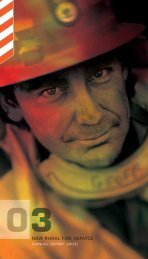Addendum: appendix 3 - NSW Rural Fire Service
Addendum: appendix 3 - NSW Rural Fire Service
Addendum: appendix 3 - NSW Rural Fire Service
Create successful ePaper yourself
Turn your PDF publications into a flip-book with our unique Google optimized e-Paper software.
ADDENDUM: APPENDIX 3<br />
2010
© Copyright 2010 held by the <strong>NSW</strong> <strong>Rural</strong> <strong>Fire</strong> <strong>Service</strong>. Apart from any use as permitted under the Copyright Act<br />
1968, no part may be reproduced by any process without prior written permission from the <strong>NSW</strong> <strong>Rural</strong> <strong>Fire</strong> <strong>Service</strong>.<br />
ISBN 0 9751033 2 6<br />
Disclaimer:<br />
Any representation, statement opinion, or advice expressed or implied in this publication is made in good faith on<br />
the basis that the State of New South Wales, the <strong>NSW</strong> <strong>Rural</strong> <strong>Fire</strong> <strong>Service</strong>, its agents and employees are not liable<br />
(whether by reason of negligence, lack of care or otherwise) to any person for any damage or loss whatsoever which<br />
has occurred or may occur in relation to that person taking or not taking (as the case may be) action in respect of any<br />
representation, statement or advice referred to above.
Appendices<br />
Appendix 3<br />
Site Bush <strong>Fire</strong> Attack Assessment<br />
A3.1 Introduction<br />
This Appendix provides clarification on the use of<br />
AS3959-2009 as referenced in the Building Code<br />
of Australia (BCA) 2010.<br />
Effective 1 May 2010, this document replaces<br />
Appendix 3 of Planning for Bush <strong>Fire</strong> Protection<br />
2006 (PBP) and is not to be used in isolation of<br />
the other components of PBP.<br />
All development on bush fire prone land in<br />
<strong>NSW</strong> should comply with the requirements of<br />
this Appendix and other bush fire protection<br />
measures identified within PBP. Any reference<br />
in PBP to AS3959-1999 should be taken to be<br />
a reference to AS3959-2009. In addition, RFS<br />
documents that are provided as interpretations<br />
and clarification of issues related to PBP need to<br />
be considered as part of the application.<br />
This Appendix forms an interim amendment to<br />
PBP to clarify the <strong>NSW</strong> development approval<br />
process in regards to bush fire protection and its<br />
relationship to AS3959-2009 as adopted in the<br />
BCA. A comprehensive review and revision of PBP<br />
will consider the findings of the Final Report of the<br />
2009 Victorian Bushfires Royal Commission and<br />
any subsequent resulting changes to AS3959.<br />
Generally, bush fire construction requirements<br />
do not apply under AS3959-2009 to buildings<br />
located more than 100 metres away from a bush<br />
fire hazard.<br />
A3.3 PBP Compliance Approaches<br />
Compliance with this Appendix is achieved on an<br />
Acceptable Solution (Deemed-to-satisfy (DTS))<br />
or Alternative Solution basis by complying with<br />
the DTS provisions of the AS3959-2009 Tables<br />
2.4.2, 2.4.3, and 2.4.4 or the methodology in<br />
section A3.4 as follows respectively.<br />
In this regard any deviation from the requirements<br />
in AS3959-2009 Tables 2.4.2, 2.4.3, and<br />
2.4.4 is considered an Alternative Solution in<br />
terms of PBP.<br />
A3.4 Alternative Solution approach to<br />
site assessment: radiant heat flux and<br />
required separation distances<br />
There are a number of basic concepts<br />
underpinning the requirements of PBP. Each is<br />
briefly described below:<br />
(a) Radiant heat flux and fire intensity<br />
Appendix 3<br />
A3.2 Application<br />
In <strong>NSW</strong>, the BCA bush fire protection provisions<br />
are applied to (via a <strong>NSW</strong> State variation to the<br />
BCA) Class 1, 2, 3 buildings, Class 4 parts of<br />
buildings, some Class 10 structures and Class<br />
9 buildings that are Special <strong>Fire</strong> Protection<br />
Purposes (SFPPs).<br />
The site assessment methodology covered in this<br />
Appendix applies for determining the construction<br />
requirements for buildings in a designated bush<br />
fire prone area. Appendix 2 of PBP addresses<br />
APZ requirements for subdividing land so that<br />
development flexibility is provided and future<br />
buildings can be built without theoretical exposure<br />
to potential flame contact. The APZ requirements<br />
for SFPP Developments are also covered in<br />
Appendix 2.<br />
The methodology and criteria in this Appendix<br />
should not be applied in conjunction with the<br />
requirements found in Appendix 2 of PBP. The<br />
Asset Protection Zone (APZ) distances in Appendix<br />
2 and the building construction requirements<br />
in this Appendix are separate processes and<br />
although complementary should be<br />
considered individually.<br />
<strong>Fire</strong> intensity is the rate of heat release, per unit<br />
length of the fire front, measured in kilowatts per<br />
metre (kW/m). It is a function of the heat content<br />
and weight of the fuel and the rate of spread of<br />
the fire. Radiant heat flux is a measure of heat<br />
energy impacting on a surface (kW/m 2 ).<br />
(b) Fuel loads<br />
Fuel is any organic matter available for ignition and<br />
combustible components include leaves, twigs,<br />
bark and residue (J. Gould, 2003). Fuel load is a<br />
measure (tonnes per hectare) of the accumulated<br />
vegetative matter available to a bush fire.<br />
Fuel assessment methodology must be agreed<br />
to by the <strong>NSW</strong> <strong>Rural</strong> <strong>Fire</strong> <strong>Service</strong> (RFS). For<br />
the purposes of fuel assessment, the Natural<br />
Resources and Environment ‘Overall Fuel Hazard<br />
Guide’ (1999) is currently the methodology<br />
accepted by the RFS.<br />
Determination of the protection measures<br />
required, is based on an estimation of the<br />
maximum hazard which, in turn, is based on<br />
maximum possible fuel loads likely to occur on and<br />
adjacent to the development site.<br />
PLANNING FOR BUSH FIRE PROTECTION<br />
APRIL 2010<br />
3
Appendices<br />
PLANNING FOR BUSH FIRE PROTECTION<br />
APRIL 2010 Appendix 3<br />
4<br />
(c) Flame zone<br />
The following definition shall supersede the<br />
definition in the dictionary section of PBP 2006<br />
for the purposes of alternative solutions (page 73)<br />
in relation to this Appendix.<br />
The distance from a bush fire at which it is<br />
calculated for the purposes of this document that<br />
there is significantly increased likelihood for flame<br />
contact to a building.Determined by the calculated<br />
distance at which the radiant heat received by<br />
the proposed building exceeds 40kW/m 2 or<br />
calculated by the point of potential flame contact,<br />
whichever occurs first.<br />
Flame contact is the potential for intermittent<br />
impact of direct flame upon a surface and<br />
generally occurs at or above 29kW/m 2 .<br />
Flame length will vary (short/long) depending<br />
on vegetation type, wind and slope. Minimum<br />
defendable space and APZ requirements reflect<br />
flame length/ zone calculations.<br />
Given the significant risk associated with<br />
developments in the flame zone and the complexity<br />
of the protection measures required, the RFS for<br />
the purposes of life safety, cannot support a ‘onesize-fits-all’<br />
deemed-to-satisfy solution for buildings<br />
in the flame zone. To support this, the BCA<br />
has established a <strong>NSW</strong> variation that excludes<br />
AS3959 Section 9 Construction for Bushfire<br />
Attack Level FZ (BAL-FZ).<br />
Class 1, 2, 3 or 4 (part) buildings not being a<br />
Special <strong>Fire</strong> Protection Purpose subject to BAL-FZ<br />
require an Alternative Solution and referral to the<br />
RFS for consideration under section 79BA of the<br />
Environmental Planning & Assessment Act 1979.<br />
Some class 10 buildings may also be referred<br />
under these provisions.<br />
(d) Determining appropriate hazard parameters<br />
A robust hazard assessment for habitable building<br />
development must quantify, for different vegetation<br />
types, the parameters of fire attack (embers,<br />
radiant heat, flame contact and wind) that damage<br />
or destroy buildings. This system must relate<br />
these parameters to threshold values of vulnerable<br />
components of buildings (CSIRO, 2000).<br />
Determining appropriate hazard parameters<br />
requires measurements or models to describe:<br />
• components of structures, the threshold<br />
values for radiant heat flux and their duration;<br />
• the flame characteristics of temperature,<br />
emissivity and hence radiant heat flux at<br />
the flame;<br />
• different vegetation types, the flame height<br />
and width of flame-front and flame duration<br />
for high intensity bush fires as they reach the<br />
edge of vegetation; and<br />
• the value for radiant heat flux as a function<br />
of distance from walls of flame of different<br />
dimensions. (see CSIRO, 2000)<br />
In 2004, the RFS developed a model which<br />
related hazard parameters to various building<br />
components. This model has been used as a basis<br />
for developing the following methodology. Table<br />
A3.4.2 of this Appendix can and should be used<br />
for determining the likely radiant heat flux on a<br />
building and hence which bushfire attack level<br />
from AS3959-2009 is appropriate in the<br />
particular circumstance.<br />
The methodology is based on radiant heat flux<br />
derived for 12 vegetation formations (10 subformations),<br />
six slope classes and appropriate<br />
regional weather conditions and applied to<br />
different construction standards.<br />
For building elements subject to radiant heat flux<br />
of greater than 29 kW/m 2 , the use of exposed<br />
timber is generally not suitable without specific<br />
testing in accordance with suitable protocols.<br />
The distances below can be considered on<br />
the basis of the various elements of a building<br />
when subject to heat, flames and ember attack.<br />
Extensive ember attack can occur beyond 100<br />
metres ahead of a bush fire, however, distances<br />
are limited to a maximum of 100 metres for class<br />
1, 2, 3 and Class 4 parts of buildings, some Class<br />
10 structures and Class 9 buildings that are SFPP.<br />
Figure A3.4.1 and Table A3.4.1 summarise the<br />
relationship between radiant heat flux and required<br />
separation (APZ) distances.<br />
Figure A3.4.1 Sample illustration of radiant heat<br />
dynamics. Distance graph of forest for FDI = 100<br />
(0° Slope).
Appendices<br />
Table A3.4.1 Radiant heat flux and effects on buildings and people for a modeled forest fire<br />
(FDI 100 on flat ground)<br />
Radiant Heat Flux Likely Effects Approx. Distances<br />
2.1 kW/m 2 Unprotected person will suffer pain after 1 minute<br />
exposure – non fatal.<br />
3 kW/m 2 Hazardous conditions. <strong>Fire</strong>fighters expected to operate<br />
for a short period (10 minutes)<br />
4.7 kW/m 2 Extreme conditions. <strong>Fire</strong>fighter in protective clothing will<br />
feel pain. (60 seconds exposure)<br />
7 kW/m 2 Likely fatal to unprotected person after exposure for<br />
several minutes<br />
10 kW/m 2 Critical conditions. <strong>Fire</strong>fighters not expected to operate in<br />
these conditions although they may be encountered.<br />
Considered to be life threatening < 1 minute in protective<br />
equipment. Fabrics inside a building could ignite<br />
spontaneously with long exposures.<br />
12.5 kW/m 2 Standard float glass could fail (BAL-12.5 construction)<br />
during the passage of a bush fire. Some timbers can<br />
ignite with prolonged exposure and with piloted ignition<br />
source (e.g. embers).<br />
19 kW/m 2 Screened float glass could fail (BAL-19 construction)<br />
during the passage of a bush fire.<br />
29 kW/m 2 Ignition of most timbers without piloted ignition<br />
(3 minutes exposure) (BAL-29 construction) during the<br />
passage of a bush fire. Toughened glass could fail.<br />
>29 – 40 kW/m 2 Potential flame contact and increased radiant heat and<br />
ember attack.<br />
>40 – 110 kW/m 2 Significant higher likelihood of flame contact.<br />
Coupled with the radiant heat and increased ember<br />
attack is a significant risk to most structures and<br />
building materials.<br />
Note: Assumes flame temperature of 1090K for all scenarios.<br />
140 metres<br />
100 metres<br />
70 metres<br />
55 metres<br />
45 metres<br />
40 metres<br />
27 metres<br />
20 metres<br />
15 - 20 metres<br />
0 - 15 metres<br />
Appendix 3<br />
In general, a deemed-to-satisfy outcome can<br />
be achieved where the building is exposed to a<br />
radiant heat flux of less than or equal to<br />
40 kW/m 2 (BAL-40). There is no deemed-tosatisfy<br />
for construction in the Flame Zone.<br />
Applicants need to consider the Performance<br />
Requirements of the BCA and the Specific<br />
Objectives of PBP for the type of building<br />
constructed.<br />
The level of construction cannot fall to less than<br />
BAL-12.5 construction where any part of the<br />
building is closer than 100 metres to the source<br />
of bush fire attack (unless otherwise provided for).<br />
An elevation is exposed if there is a direct line of<br />
sight from any part of that elevation to the source<br />
of the bush fire attack (excluding fencing and other<br />
minor obstructions).<br />
Construction should not proceed where the<br />
proposed building has been identified as being at<br />
unacceptable risk because of any of the following:<br />
• It is located within the BAL-FZ and sufficient<br />
defendable space is not provided to protect<br />
the structure;<br />
• there is no safe escape route for the building<br />
occupants and firefighters likely to be involved<br />
in protecting the building and its occupants<br />
during a bush fire.<br />
PLANNING FOR BUSH FIRE PROTECTION<br />
APRIL 2010<br />
5
Appendices<br />
The following table shows the bush fire attack levels under AS3959-2009.<br />
Table A3.4.2 Radiant heat flux exposure and appropriate Bush <strong>Fire</strong> Attack Levels (BALs)<br />
PLANNING FOR BUSH FIRE PROTECTION<br />
APRIL 2010 Appendix 3<br />
6<br />
Heat Flux<br />
Exposure<br />
Description<br />
N/A Minimal attack from radiant heat and flame due to the distance<br />
of the site from the vegetation, although some attack by burning<br />
debris is possible. There is insufficient threat to warrant specific<br />
construction requirements.<br />
≤12.5 Attack by burning debris is significant with radiant heat (not<br />
greater than 12.5 kW/m 2 ). Radiant heat is unlikely to threaten<br />
building elements (eg unscreened glass). Specific construction<br />
requirements for ember protection and accumulation of debris<br />
are warranted.<br />
>12.5<br />
≤19<br />
>19<br />
≤29<br />
>29<br />
≤40<br />
Attack by burning debris is significant with radiant heat flux (not<br />
greater than 19 kW/m 2 ) threatening some building elements<br />
(screened glass). Specific construction requirements for<br />
embers and radiant heat are warranted.<br />
Attack by burning debris is significant and radiant heat flux (not<br />
greater than 29 kW/m 2 ) threaten building integrity. Specific<br />
construction requirements for ember and higher radiant heat<br />
are warranted. Some flame contact is possible.<br />
Radiant heat flux and potential flame contact could threaten<br />
building integrity.<br />
>40 Significant radiant heat and significant higher likelihood of flame<br />
contact from the fire front will threaten building integrity and<br />
result in significant risk to residents.<br />
Note: Attack from burning debris increases with the bush fire attack level.<br />
AS3959-2009<br />
Construction Level<br />
Bush <strong>Fire</strong> Attack Level<br />
– Low (BAL-LOW)<br />
Bush <strong>Fire</strong> Attack Level<br />
– 12.5 (BAL-12.5)<br />
Bush <strong>Fire</strong> Attack Level<br />
– 19 (BAL-19)<br />
Bush <strong>Fire</strong> Attack Level<br />
– 29 (BAL-29)<br />
Bush <strong>Fire</strong> Attack Level<br />
– 40 (BAL-40)<br />
Bush <strong>Fire</strong> Attack Level<br />
– Flame Zone (BAL-FZ)<br />
An Alternative Solution will be required if the building exceeds the specification of BAL-40 of AS 3959 (ie<br />
>40 kW/m 2 ) in which case it is considered to be within the ‘Flame Zone’. <strong>NSW</strong> has made a State based<br />
variation to the BCA. This variation excludes BAL-FZ as a deemed-to-satisfy solution.<br />
The following subsection describes how to<br />
determine the appropriate bush fire attack level.<br />
A3.5 Site assessment methodology for<br />
determining level of bush fire attack<br />
This general method has been used to determine<br />
the bush fire attack level using <strong>NSW</strong> data. This<br />
provides a more refined bush fire attack site<br />
assessment.<br />
The methodology was developed (see Douglas and<br />
Tan, 2005) from the following inputs:<br />
• the relevant weather scenario for the fire<br />
weather district in <strong>NSW</strong> (see inside rear cover<br />
and Table A2.3)<br />
• vegetation types and the corresponding<br />
fuel types present were determined (see<br />
Table A2.1)<br />
• the appropriate fuel loads for the fuel types<br />
were used for input into fire behaviour models<br />
• the fire-line intensity (kW/m) for a range<br />
of slope and distance combinations was<br />
calculated<br />
• the sustained flame length was calculated and<br />
a flame temperature of 1090K was applied<br />
• distance classes for radiant heat flux for<br />
12.5 kW/m 2 , 19 kW/m 2 , 29 kW/m 2 and<br />
40kW/m 2 were determined using the View<br />
Factor model<br />
• based on the calculated fire behaviour, the<br />
level of bush fire attack (BAL 12.5, 19, 29<br />
and 40) corresponding to the relevant<br />
radiant heat flux on the proposed building<br />
was then determined.<br />
This procedure is based upon the generic method<br />
described above and uses the weather scenario of<br />
an appropriate Forest <strong>Fire</strong> Danger Index (FDI) (for<br />
forest fuels), wind speeds of 45kph and typical fuel<br />
loads for <strong>NSW</strong> vegetation experienced during a<br />
severe bush fire in <strong>NSW</strong>.<br />
For the purposes of this Appendix, a flame<br />
temperature of 1090K has been adopted when<br />
calculating the level of bush fire attack to building<br />
elements. 1090K reflects the standard used for<br />
flame temperature for determining requirements<br />
for buildings other than for Special <strong>Fire</strong> Protection<br />
Purpose Developments.
Appendices<br />
When calculating APZ distances for Special <strong>Fire</strong><br />
Protection Purpose Developments (Table A2.6)<br />
a 1200K flame temperature was adopted.<br />
This higher flame temperature is used for<br />
developments where occupants are considered<br />
more vulnerable to reflect a higher degree of<br />
conservatism, the key design consideration for<br />
SFPP developments.<br />
To determine the required level of construction for<br />
a building the following steps must be followed:<br />
Step 1: Determine vegetation formation types<br />
and sub-formations around the building (see<br />
Appendix 2), as follows:<br />
(i) Identify all the vegetation types within 140<br />
metres of the site using Keith (2004);<br />
(ii) Classify the vegetation formations as set<br />
out in Table A2.1 in Appendix 2; and<br />
(iii) Convert Keith to Specht classifications<br />
using Table A3.5.1 below.<br />
Step 5: Match the relevant FDI, appropriate<br />
vegetation, distance and effective slope<br />
classes to determine the bush fire attack levels<br />
using the relevant tables of AS3959-2009 as<br />
indicated below:<br />
• FDI 100 -Table 2.4.2<br />
• FDI 80 - Table 2.4.3<br />
• FDI 50 - Table 2.4.4<br />
Note: A building with any facade identified as<br />
requiring a construction level must build all<br />
facades to at least BAL-12.5. Where more than<br />
one facade is exposed to a hazard, then the<br />
facade with the highest construction requirement<br />
is used to determine the appropriate level of<br />
construction. All other facades may be reduced by<br />
one level of construction unless that facade is also<br />
subject to the same bush fire attack level.<br />
Appendix 3<br />
AS3959-2009 as referenced in the BCA-2010<br />
uses AUSLIG (1990) vegetation classifications<br />
while PBP uses Keith.<br />
Step 2: Determine the distance between each<br />
vegetation formation identified (from the edge of<br />
the foliage cover) and the building.<br />
Step 3: Determine the effective slope of the<br />
ground for each vegetation group (see Appendix 2)<br />
using the classes provided below.<br />
Slopes are classified as follows:<br />
(i) Upslopes are considered to be 0°.<br />
(ii) Greater than 0° but not greater than<br />
5° downslope.<br />
(iii) Greater than 5° but not greater than<br />
10° downslope.<br />
(iv) Greater than 10° but not greater than<br />
15° downslope.<br />
(v) Greater than 15° but not greater than<br />
20° downslope.<br />
Step 4: Determine the relevant FDI for the<br />
council area in which the development is to take<br />
place from Table A2.3 in Appendix 2. For Alpine<br />
Resorts see Step 5 below.<br />
PLANNING FOR BUSH FIRE PROTECTION<br />
APRIL 2010<br />
7
Appendices<br />
Table A3.5.1 – Conversion of vegetation classification from David Keith’s Ocean Shores to Desert Dunes<br />
(used in PBP) to the AUSLIG Pictorial Analysis in AS3959-2009. This conversion is based on what is<br />
considered the best representation of similar bush fire behavior potential.<br />
PLANNING FOR BUSH FIRE PROTECTION<br />
APRIL 2010 Appendix 3<br />
8<br />
David Keith’s Ocean Shores to Desert Dunes<br />
Forests (Wet & Dry Sclerophyll)<br />
Pine Plantations<br />
Forested Wetlands<br />
Woodlands (Grassy, Semi-Arid)<br />
Tall Heath (Scrub)<br />
Freshwater Wetlands<br />
Short Heath (Open Scrub)<br />
Arid Shrubland<br />
Alpine Complex (Sedgelands)<br />
Rainforest<br />
Grassland<br />
For the purposes of Table A2.6 in Appendix 2,<br />
the requirements for Alpine Resorts should be<br />
developed using Table 2.4.4 of AS3959-2009.<br />
Generally, most development applications within<br />
the Alpine Resorts consist of alterations and<br />
additions to existing buildings and therefore<br />
would be treated as infill development.<br />
Developments involving new leases or new alpine<br />
resorts must contact the RFS to determine the<br />
APZ requirements.<br />
A3.6 Construction Considerations<br />
within the Flame Zone<br />
There is potential for flames to ignite the external<br />
facade of a building which can continue to burn<br />
after the passage of the fire front. Therefore<br />
some degree of conservatism in relation to the<br />
exposure period is appropriate.<br />
In <strong>NSW</strong> there are no recognized deemed-to-satisfy<br />
arrangements for construction of buildings within<br />
the Flame Zone. Where sustained flame contact<br />
is likely, the radiant heat and convective heat<br />
exposures are considerable and overwhelms<br />
most materials.<br />
While AS3959 can be used as a guide to improve<br />
building safety, this is subject to additional control<br />
measures not included in this document. The<br />
design and construction of a building is just one<br />
means of mitigating the bush fire risk and will<br />
normally require supplementation by a range of<br />
other mitigation measures to the satisfaction of<br />
the authority having jurisdiction. The extent of<br />
additional measures required will be dependent<br />
upon the bush fire hazard and its proximity to<br />
the buildings. In addition to the construction<br />
requirement of AS3959, applicants should also<br />
address the Performance Requirements of the<br />
BCA and consider the siting and the design<br />
principles in Section 4.3.5 of PBP.<br />
Where new testing regimes are developed and<br />
deemed appropriate by the <strong>NSW</strong> <strong>Rural</strong> <strong>Fire</strong><br />
<strong>Service</strong>, these may be incorporated as part of<br />
AUSLIG (1990) Pictorial Analysis (AS3959-2009)<br />
Forest<br />
Woodland<br />
Scrub<br />
Shrubland<br />
Mallee/Mulga<br />
Tussock Moorland<br />
Rainforest<br />
Grassland<br />
the process of developing alternative solutions.<br />
Alternative solutions will be considered on<br />
their merits.<br />
A3.7 Additional Construction<br />
Requirements<br />
Planning for Bush <strong>Fire</strong> Protection is designed<br />
to provide for improved bush fire protection<br />
outcomes through the planning system, whereas<br />
the construction requirements are established<br />
through the operation of the BCA. However,<br />
based on a review of AS3959-2009 and recent<br />
developments through the interim findings from<br />
the Victorian Royal Commission, the RFS has<br />
concerns over the levels of safety for ember<br />
protection at lower BAL levels (BALs 12.5 and 19)<br />
provided by AS3959-2009. The RFS is concerned<br />
that by adopting the new Standard there would be<br />
a reduction in safety created from that afforded by<br />
the previous <strong>NSW</strong> application of AS3959-1999<br />
in relation to ember protection. In this regard, the<br />
RFS will aim to maintain the safety levels previously<br />
provided by AS3959-1999. In particular, the<br />
areas of concern arise from requirements for:<br />
• Sarking<br />
• Sub floor screening<br />
• Floors<br />
• Verandas, Decks, Steps, Ramps And Landings<br />
In addition, in order to provide a suitable<br />
combination of bush fire protection measures<br />
the <strong>NSW</strong> <strong>Rural</strong> <strong>Fire</strong> <strong>Service</strong> will, as part of the<br />
planning assessment process, recommend /<br />
require additional construction requirements<br />
beyond those prescribed in AS3959-2009 as<br />
deemed appropriate.<br />
Planning requirements for grasslands are<br />
contained within the main body of PBP.<br />
As part of the planning requirements, the<br />
following will create part of the suite of protection
Appendices<br />
measures required to form compliance with<br />
Planning for Bush <strong>Fire</strong> Protection.<br />
SARKING<br />
Any sarking used for BAL-12.5, BAL-19, BAL-29<br />
or BAL-40 shall be:<br />
a. Non-combustible; or<br />
b. Breather-type sarking complying with AS/NZS<br />
4200.1 and with a flammability index of not<br />
more than 5 (see AS1530.2) and sarked on<br />
the outside of the frame; or<br />
c. An insulation material conforming to<br />
the appropriate Australian Standard for<br />
that material.<br />
SUBFLOOR SUPPORTS<br />
For BAL-12.5 and BAL-19, Clause 5.2 and 6.2<br />
shall be replaced by the provisions of Clause 7.2.<br />
In this regard, Clause 7.2 states:<br />
“7.2 SUBFLOOR SUPPORTS<br />
This Standard does not provide construction<br />
requirements for subfloor supports where the<br />
subfloor space is enclosed with—<br />
a. a wall that complies with ….. (Clause 5.4 or<br />
6.4 as appropriate); or<br />
b. a mesh or perforated sheet with a maximum<br />
aperture of 2 mm, made of corrosion<br />
resistant steel, bronze or aluminium; or<br />
c. a combination of Items (a) and (b) above.<br />
Where the subfloor space is unenclosed, the<br />
support posts, columns, stumps, piers and poles<br />
shall be—<br />
(i) of non-combustible material; or<br />
(ii) of bushfire-resisting timber (see Appendix<br />
F); or<br />
(iii) a combination of Items (i) and (ii) above.<br />
NOTE: This requirement applies to the principal<br />
building only and not to verandas, decks, steps,<br />
ramps and landings (see Clause 7.7).”<br />
ELEVATED FLOORS<br />
For BAL-12.5 and BAL-19, Clause 5.3 and 6.3<br />
shall be replaced by the provisions of clause 7.3.<br />
In this regard, clause 7.3.2 states:<br />
“7.3.2 Elevated floors<br />
7.3.2.1 Enclosed subfloor space<br />
This Standard does not provide construction<br />
requirements for elevated floors, including<br />
bearers, joists and flooring, where the subfloor<br />
space is enclosed with—<br />
a. a wall that complies with ….. (Clause 5.4 or<br />
6.4 as appropriate); or<br />
b. a mesh or perforated sheet with a maximum<br />
aperture of 2 mm, made of corrosion<br />
resistant steel, bronze or aluminium; or<br />
c. a combination of Items (a) and (b) above.<br />
7.3.2.2 Unenclosed subfloor space<br />
Where the subfloor space is unenclosed, the<br />
bearers, joists and flooring, less than 400 mm<br />
above finished ground level, shall be one of<br />
the following:<br />
a. Materials that comply with the following:<br />
(i) Bearers and joists shall be—<br />
A. non-combustible; or<br />
B. bushfire-resisting timber<br />
(see Appendix F); or<br />
C. a combination of Items (A) and (B)<br />
above.<br />
(ii) Flooring shall be—<br />
A. non-combustible; or<br />
B. bushfire-resisting timber<br />
(see Appendix F); or<br />
C. timber (other than bushfire-resisting<br />
timber), particleboard or plywood<br />
flooring where the underside is lined with<br />
sarking-type material or mineral wool<br />
insulation; or<br />
D. a combination of any of Items (A), (B) or<br />
(C) above. or<br />
b. A system complying with AS 1530.8.1<br />
This Standard does not provide construction<br />
requirements for elements of elevated floors,<br />
including bearers, joists and flooring, if the<br />
underside of the element is 400 mm or more<br />
above finished ground level.”<br />
Appendix 3<br />
PLANNING FOR BUSH FIRE PROTECTION<br />
APRIL 2010<br />
9
Appendices<br />
PLANNING FOR BUSH FIRE PROTECTION<br />
APRIL 2010 Appendix 3<br />
10<br />
VERANDAS, DECKS, STEPS, RAMPS AND<br />
LANDINGS<br />
For BAL -12.5 and BAL-19, Clause 5.7 and 6.7<br />
shall be replaced by the provisions of clause 7.7.<br />
In this regard, clause 7.7 states:<br />
“7.7 VERANDAS, DECKS, STEPS, RAMPS<br />
AND LANDINGS<br />
7.7.1 General<br />
Decking may be spaced.<br />
There is no requirement to enclose the subfloor<br />
spaces of verandas, decks, steps, ramps or<br />
landings.<br />
7.7.2 Enclosed subfloor spaces of verandas,<br />
decks, steps, ramps and landings<br />
7.7.2.1 Materials to enclose a subfloor space<br />
The subfloor spaces of verandas, decks, steps,<br />
ramps and landings are considered to be<br />
‘enclosed’ when —<br />
a. the material used to enclose the subfloor<br />
space complies with …. (Clause 5.4 or 6.4<br />
as appropriate); and<br />
b. all openings greater than 3 mm are<br />
screened with a mesh or perforated sheet<br />
with a maximum aperture of 2 mm, made<br />
of corrosion-resistant steel, bronze or<br />
aluminium.<br />
7.7.2.2 Supports<br />
This Standard does not provide construction<br />
requirements for support posts, columns, stumps,<br />
stringers, piers and poles.<br />
7.7.2.3 Framing<br />
This Standard does not provide construction<br />
requirements for the framing of verandas, decks,<br />
ramps or landings (i.e., bearers and joists).<br />
7.7.2.4 Decking, stair treads and the trafficable<br />
surfaces of ramps and landings<br />
Decking, stair treads and the trafficable surfaces<br />
of ramps and landings shall be—<br />
a. of non-combustible material; or<br />
b. of bushfire-resisting timber (see Appendix F);<br />
or<br />
c. a combination of Items (a) and (b) above.<br />
7.7.3 Unenclosed subfloor spaces of verandas,<br />
decks, steps, ramps and landings<br />
7.7.3.1 Supports<br />
Support posts, columns, stumps, stringers, piers<br />
and poles shall be—<br />
a. of non-combustible material; or<br />
b. of bushfire-resisting timber (see Appendix F);<br />
or<br />
c. a combination of Items (a) and (b) above.<br />
7.7.3.2 Framing<br />
Framing of verandas, decks, ramps or landings<br />
(i.e., bearers and joists) shall be—<br />
a. of non-combustible material; or<br />
b. of bushfire-resisting timber (see Appendix F);<br />
or<br />
c. a combination of Items (a) and (b) above.<br />
7.7.3.3 Decking, stair treads and the trafficable<br />
surfaces of ramps and landings<br />
Decking, stair treads and the trafficable surfaces<br />
of ramps and landings shall be—<br />
a. of non-combustible material; or<br />
b. of bushfire-resisting timber (see Appendix F);<br />
or<br />
c. a combination of Items (a) and (b) above.<br />
7.7.4 Balustrades, handrails or other barriers<br />
Those parts of the handrails and balustrades less<br />
than 125 mm from any glazing or any combustible<br />
wall shall be—<br />
a. of non-combustible material; or<br />
b. bushfire-resisting timber (see Appendix F); or<br />
c. a combination of Items (i) and (ii) above.<br />
Those parts of the handrails and balustrades that<br />
are 125 mm or more from the building have no<br />
requirements.”
BLDD916


