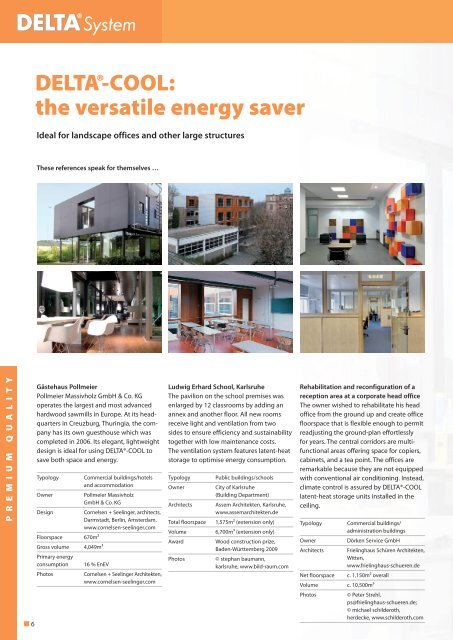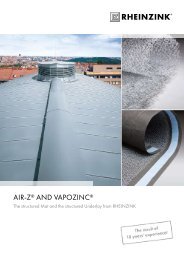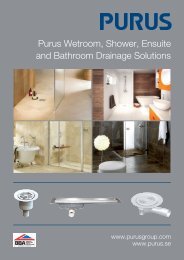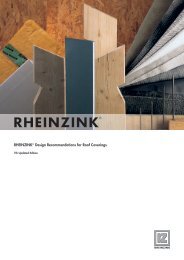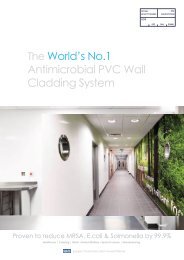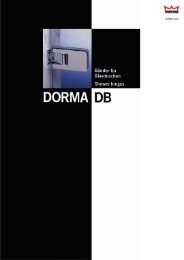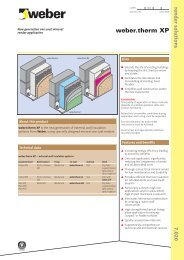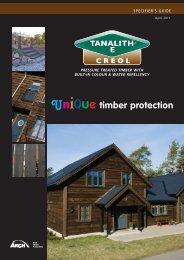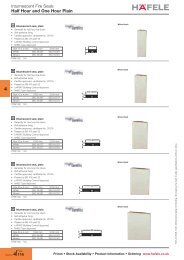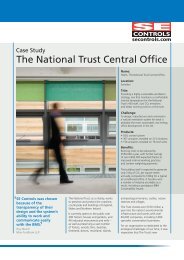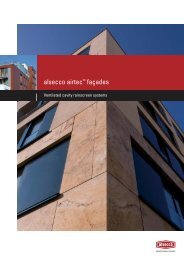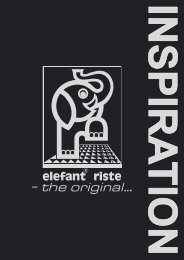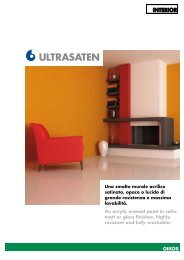Delta Cool - RIBA Product Selector
Delta Cool - RIBA Product Selector
Delta Cool - RIBA Product Selector
Create successful ePaper yourself
Turn your PDF publications into a flip-book with our unique Google optimized e-Paper software.
DELTA®-COOL:<br />
the versatile energy saver<br />
Ideal for landscape offices and other large structures<br />
These references speak for themselves …<br />
P R E M I U M Q U A L I T Y<br />
Gästehaus Pollmeier<br />
Pollmeier Massivholz GmbH & Co. KG<br />
operates the largest and most advanced<br />
hardwood sawmills in Europe. At its headquarters<br />
in Creuzburg, Thuringia, the company<br />
has its own guesthouse which was<br />
completed in 2006. Its elegant, lightweight<br />
design is ideal for using DELTA®-COOL to<br />
save both space and energy.<br />
Typology<br />
Commercial buildings/hotels<br />
and accommodation<br />
Owner<br />
Pollmeier Massivholz<br />
GmbH & Co. KG<br />
Design<br />
Cornelsen + Seelinger, architects,<br />
Darmstadt, Berlin, Amsterdam,<br />
www.cornelsen-seelinger.com<br />
Floorspace 670m2<br />
Gross volume 4,049m3<br />
Primary energy<br />
consumption 16 % EnEV<br />
Photos<br />
Cornelsen + Seelinger Architekten,<br />
www.cornelsen-seelinger.com<br />
Ludwig Erhard School, Karlsruhe<br />
The pavilion on the school premises was<br />
enlarged by 12 classrooms by adding an<br />
annex and another floor. All new rooms<br />
receive light and ventilation from two<br />
sides to ensure efficiency and sustainability<br />
together with low maintenance costs.<br />
The ventilation system features latent-heat<br />
storage to optimise energy consumption.<br />
Typology<br />
Owner<br />
Architects<br />
Total floorspace<br />
Volume<br />
Award<br />
Photos<br />
Public buildings/schools<br />
City of Karlsruhe<br />
(Building Department)<br />
Assem Architekten, Karlsruhe,<br />
www.assemarchitekten.de<br />
1,575m2 (extension only)<br />
6,700m3 (extension only)<br />
Wood construction prize,<br />
Baden-Württemberg 2009<br />
© stephan baumann,<br />
karlsruhe, www.bild-raum.com<br />
Rehabilitation and reconfiguration of a<br />
reception area at a corporate head office<br />
The owner wished to rehabilitate his head<br />
office from the ground up and create office<br />
floorspace that is flexible enough to permit<br />
readjusting the ground-plan effortlessly<br />
for years. The central corridors are multifunctional<br />
areas offering space for copiers,<br />
cabinets, and a tea point. The offices are<br />
remarkable because they are not equipped<br />
with conventional air conditioning. Instead,<br />
climate control is assured by DELTA®-COOL<br />
latent-heat storage units installed in the<br />
ceiling.<br />
Typology<br />
Commercial buildings/<br />
administration buildings<br />
Owner<br />
Dörken Service GmbH<br />
Architects Frielinghaus Schüren Architekten,<br />
Witten,<br />
www.frielinghaus-schueren.de<br />
Net floorspace c. 1,150m2 overall<br />
Volume c. 10,500m3<br />
■ 6<br />
Photos<br />
© Peter Strehl,<br />
ps@frielinghaus-schueren.de;<br />
© michael schilderoth,<br />
herdecke, www.schilderoth.com


