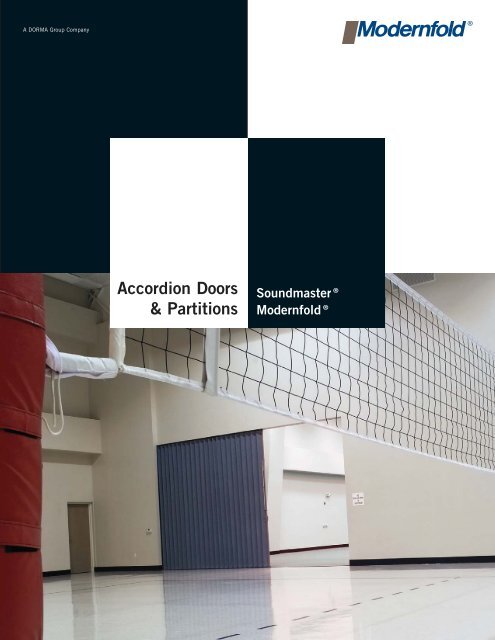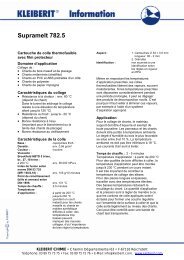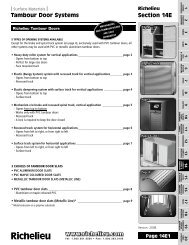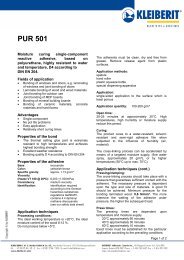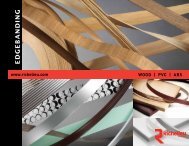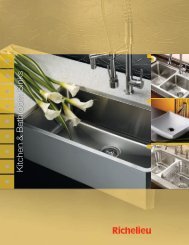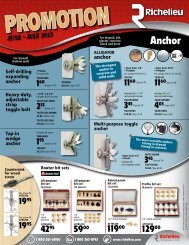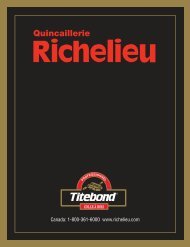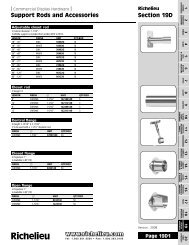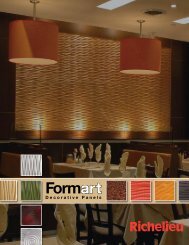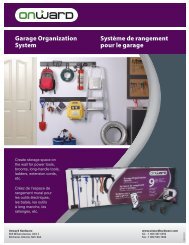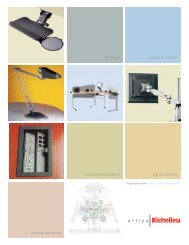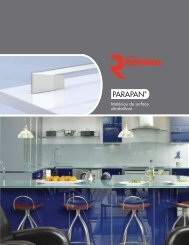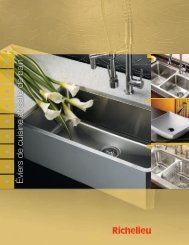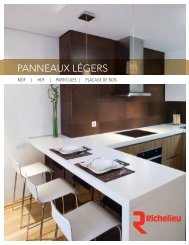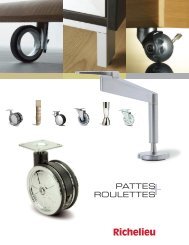Accordion Doors & Partitions - Richelieu
Accordion Doors & Partitions - Richelieu
Accordion Doors & Partitions - Richelieu
Create successful ePaper yourself
Turn your PDF publications into a flip-book with our unique Google optimized e-Paper software.
A DORMA Group Company<br />
<strong>Accordion</strong> <strong>Doors</strong><br />
& <strong>Partitions</strong><br />
Soundmaster ®<br />
Modernfold ®
<strong>Accordion</strong> <strong>Doors</strong> and <strong>Partitions</strong><br />
from Modernfold.<br />
When you need to get the<br />
most from your space.<br />
<strong>Accordion</strong> doors and partitions<br />
from Modernfold are designed<br />
to provide quick and easy space<br />
division with moderate sound<br />
attenuation and a pleasing<br />
visual appearance.<br />
All Modernfold accordion doors<br />
and partitions provide quick<br />
sight and sound division with a<br />
simple pull-and-latch operation.<br />
Electric operation is also<br />
available.<br />
<strong>Accordion</strong> doors and partitions<br />
are available as single and<br />
paired openings. For optimal<br />
design flexibility, curved track<br />
allows the partition to move<br />
around corners.<br />
Modernfold offers a large<br />
selection of standard finishes.<br />
Since Modernfold’s inception,<br />
building owners, facility<br />
managers, architects, interior<br />
designers, and contractors have<br />
come to recognize the<br />
Modernfold name — a name<br />
synonymous with flexible space<br />
design, quality products,<br />
professional installation, and<br />
ongoing product support.<br />
2
Soundmaster ®<br />
For versatility and durability,<br />
Modernfold’s Soundmaster<br />
offers a broad range of vinyl,<br />
carpet, and fabric choices to<br />
complement any room decor.<br />
Its steel sound liner and<br />
three-ply top and bottom<br />
sweeps provide moderate<br />
speech privacy.<br />
Modernfold ®<br />
Modernfold accordion doors and<br />
partitions are the industry<br />
standard. With their durability,<br />
replaceable outer coverings and<br />
easy operation, they are designed<br />
to give you many years of easy<br />
and trouble free operation.<br />
3
Soundmaster accordion partitions are ideal for dividing space<br />
economically when moderate sound attenuation is desired.<br />
Soundmaster accordion<br />
partitions are ideal for<br />
applications in church<br />
classrooms, fellowship halls,<br />
clinics, restaurants, and many<br />
other applications. Behind its<br />
fabric outer covering,<br />
Soundmaster has steel paneled<br />
sound liners to provide<br />
moderate sound attenuation<br />
and increased durability.<br />
Optional electric operation<br />
makes large, even curved<br />
openings as easy as turning a<br />
key. When both durability and<br />
moderate noise reduction are<br />
important, Soundmaster<br />
partitions are the answer.<br />
Acoustical Performance – up to<br />
40 STC is provided with<br />
Soundmaster’s steel panel and<br />
membrane liners. Three-ply top<br />
and bottom sweeps assure a<br />
positive seal. Long-term strength<br />
and durability is made possible<br />
by Soundmaster’s patented,<br />
three-dimensional welded<br />
steel frame and heavy duty<br />
construction.<br />
4
3 4 5 6<br />
2<br />
1<br />
1<br />
Easily replaceable Class A<br />
rated coverings<br />
4<br />
Ball bearing trolleys with<br />
high tensile yokes<br />
2<br />
Continuous horizontal<br />
pantograph hinges<br />
5<br />
Three-ply top and bottom<br />
sweep seals<br />
3<br />
Three dimensional welded<br />
steel frame<br />
6<br />
Steel sound liner<br />
5
The Modernfold accordion is ideal for basic sight<br />
and space separation.<br />
When strength and durability are<br />
important and only sight division<br />
is required, Modernfold accordion<br />
doors and partitions are the<br />
answer. Modernfold partitions<br />
feature a durable steel frame<br />
construction, ball bearing<br />
trolleys, and a wide choice of<br />
finish options. The heavy, all<br />
steel frame and hinging, which<br />
supports the finish, takes a lot of<br />
abuse yet its weight requires only<br />
minimal support. In addition to<br />
simple, straight “wall-to-wall”<br />
runs, Modernfold accordion<br />
partitions can be curved or even<br />
serpentine to meet your exact<br />
needs.<br />
6
3 4<br />
2<br />
1<br />
2<br />
3<br />
4<br />
Easily replaceable Class A<br />
rated coverings<br />
Continuous horizontal<br />
pantograph hinges<br />
Three dimensional welded<br />
steel frame<br />
Ball bearing trolleys with<br />
high tensile yokes<br />
1<br />
7
<strong>Accordion</strong> Door/<strong>Partitions</strong> Selector Guide<br />
* Per lineal foot of<br />
opening width,<br />
plus posts.<br />
** Paired partitions<br />
double<br />
maximum width<br />
Soundmaster<br />
Modernfold<br />
Model 8M 8E 12M 12E 800M 800E 1200M 1200E<br />
Stack Width 9-inch 9-inch 12-5/8 inch 12-5/8 inch 9-inch 9-inch 12-5/8 inch 12-5/8 inch<br />
Stack Depth* 2-1/8 inch 2-1/8 inch 1-3/4 inch 1-3/4 inch 2-1/8 inch 2-1/8 inch 1-3/4 inch 1-3/4 inch<br />
Operation Manual Electric Manual Electric Manual Electric Manual Electric<br />
Frame All Steel All Steel All Steel All Steel All Steel All Steel All Steel All Steel<br />
Skin/Face<br />
Options<br />
Vinyl, Fabric,<br />
Carpet<br />
Vinyl, Fabric,<br />
Carpet<br />
Vinyl, Fabric,<br />
Carpet<br />
Vinyl, Fabric,<br />
Carpet<br />
Vinyl, Fabric,<br />
Carpet<br />
Vinyl, Fabric,<br />
Carpet<br />
Vinyl, Fabric,<br />
Carpet<br />
Vinyl, Fabric,<br />
Carpet<br />
#7 Steel<br />
Track<br />
#7 with Chain<br />
Guide<br />
#7 Steel<br />
Track<br />
#7 with Chain<br />
Guide<br />
#7 Steel<br />
Track<br />
#7 with Chain<br />
Guide<br />
#7 Steel<br />
Track<br />
#7 with Chain<br />
Guide<br />
Suspension<br />
Options<br />
#6 Steel<br />
Track<br />
—<br />
#6 Steel<br />
Track<br />
—<br />
#6 Steel<br />
Track<br />
—<br />
#6 Steel<br />
Track<br />
—<br />
#5 Aluminum<br />
Track<br />
— — —<br />
#5 Aluminum<br />
Track<br />
— — —<br />
Hinge Type All Steel All Steel All Steel All Steel All Steel All Steel All Steel All Steel<br />
MaximumWidth** 50'-0" 50'-0" 60'-0" 60'-0" 50'-0" 50'-0" 60'-0" 60'-0"<br />
Maximum Height 16'-0" 16'-0" 16'-0" 16'-0" 16'-0" 16'-0" 16'-0" 16'-0"<br />
STC 39 39 40 40 N/A N/A N/A N/A<br />
Hanging Weight 4-1/4 lb/sq ft 4-1/4 lb/sq ft 5-lb/sq ft 5-lb/sq ft 2-lb/sq ft 2-lb/sq ft 2-3/4 lb/sq ft 2-3/4 lb/sq ft<br />
Manufacturer reserves the right to change or modify product or specifications at any time without prior notice.<br />
Soundmaster ® and Modernfold ® are registered trademarks of Modernfold, Inc.<br />
8
Soundmaster ®<br />
& Modernfold ®<br />
Technical Data<br />
08 35 13<br />
<strong>Accordion</strong> Folding <strong>Doors</strong><br />
SOUNDMASTER ® & MODERNFOLD ® TECHNICAL DATA<br />
This specification along with product information and model details can be downloaded from www.modernfold.com<br />
SPECIFICATION - SECTION 08 35 13 ACCORDION FOLDING DOORS<br />
PART 1 - GENERAL<br />
1.1 RELATED DOCUMENTS<br />
A. Drawings and general provisions of the Contract including<br />
General and Supplementary Conditions and Division 01<br />
Specification Sections, apply to this Section.<br />
1.2 SUMMARY<br />
A. This Section includes the following:<br />
1. Furnish and install accordion folding partitions as<br />
indicated in drawings.<br />
B.Related Sections include the following:<br />
1. Division 03 Sections for concrete tolerances required.<br />
2. Division 05 Sections for primary structural support,<br />
including pre-punching of support members by<br />
structural steel supplier per partition supplier’s template.<br />
3. Division 06 Sections for wood framing and supports,<br />
and all blocking at head and jambs as required.<br />
4. Division 09 Sections for wall and ceiling framing at<br />
head and jambs.<br />
1.3 QUALITY ASSURANCE<br />
A. Installer Qualifications: An experienced installer who is<br />
certified in writing by the partition manufacturer, as<br />
qualified to install the manufacturer’s partition systems<br />
for work similar in material, design, and extent to that<br />
indicated for this Project.<br />
B.Preparation of the opening shall conform to the<br />
dimensions specified, plumb, level, and in accordance<br />
to building practices.<br />
C. Acoustical Performance: Test partitions in an independent<br />
acoustical laboratory in accordance with ASTM E90 to<br />
attain no less than the STC rating specified. Provide a<br />
complete and unedited written test report by the testing<br />
laboratory upon request.<br />
1.4 SUBMITTALS<br />
A. Product Data: Material descriptions, construction details,<br />
finishes, installation details, and operating instructions for<br />
each type of partition, component, and accessory<br />
specified.<br />
B.Shop Drawings: Show location and extent of partitions.<br />
Include plans, elevations, sections, details, attachments<br />
to other construction, and accessories. Indicate<br />
dimensions, weights, conditions at openings, and at<br />
storage areas, and required installation, storage, and<br />
operating clearances. Indicate location and installation<br />
requirements for hardware and track, including floor<br />
tolerances required and direction of travel. Indicate<br />
blocking to be provided by others.<br />
C. Setting Drawings: Show imbedded items and cutouts<br />
required in other work, including support beam punching<br />
template.<br />
D.Samples: Color samples demonstrating full range of<br />
finishes available by architect. Verification samples will<br />
be available in same thickness and material indicated<br />
for the work.<br />
1.5 DELIVERY, STORAGE, AND HANDLING<br />
A. Clearly mark packages and partitions with numbering<br />
systems used on Shop Drawings. Do not use permanent<br />
markings on partitions.<br />
B.Protect partitions during delivery, storage, and handling<br />
to comply with manufacturer’s direction and as required<br />
to prevent damage.<br />
1.6 WARRANTY<br />
A. Provide written warranty by manufacturer of partitions<br />
agreeing to repair or replace any components with<br />
manufacturing defects.<br />
B.Warranty period: Two (2) years.<br />
PART 2 – PRODUCTS (SOUNDMASTER)<br />
2.1 MANUFACTURERS, PRODUCTS, AND OPERATION<br />
A. Manufacturers: Subject to compliance with<br />
requirements, provide product by the following:<br />
1. Modernfold, Inc.<br />
B. Products: Subject to compliance with the requirements,<br />
provide the following product:<br />
1. Soundmaster #8 <strong>Accordion</strong> Folding Partition.<br />
2. Soundmaster #12 <strong>Accordion</strong> Folding Partition.<br />
2.2 OPERATION<br />
A. Soundmaster #8: Manually operated, top supported,<br />
accordion folding.<br />
B.Soundmaster #12: Manually operated, top supported,<br />
accordion folding.<br />
2.3 CONSTRUCTION<br />
A. Shall consist of steel hinge plates welded to 3/16-inch<br />
(5mm) diameter vertical steel rods, with a single row of<br />
plates at the bottom and top with intermediate rows at<br />
9
Soundmaster ®<br />
& Modernfold ®<br />
Technical Data<br />
08 35 13<br />
<strong>Accordion</strong> Folding <strong>Doors</strong><br />
SOUNDMASTER ® & MODERNFOLD ® TECHNICAL DATA<br />
approximately 42-inch (1067mm) on center. <strong>Partitions</strong><br />
10'-0" (3048mm) high or over have a double row of<br />
hinge plates at the top. A high tensile alloy steel trolley<br />
yoke, functioning as a hinge pin at required intervals,<br />
supports the frame assembly.<br />
2.4 PARTITION FINISHES<br />
A. Finish: Factory applied, Class “A” rated material. Finish<br />
shall be (select as appropriate):<br />
1. Reinforced heavy duty vinyl with woven backing<br />
weighing not less than 27 ounces per lineal yard.<br />
2. Acoustical, non-woven needle punch carpet, with<br />
fused fibers to prevent unraveling or fray of material.<br />
3. Wall covering and upholstery fabric with surface<br />
treatment to resist stains.<br />
4. Customer’s own material (subject to factory approval).<br />
B.Partition Trim: Exposed sweep strips of one consistent<br />
color (Smoke Gray or Dark Bronze).<br />
2.5 SOUND SEALS<br />
A. Shall be pairs of three-layer flexible sweep strips at top<br />
and bottom. Vertical female sound channel shall be<br />
polyurethane foam lined.<br />
B.Sound Insulation: 24-gage, V-grooved steel panels and<br />
heavy duty flame resistant acoustical membrane. Each<br />
panel attaches to the frame with steel leaf fasteners.<br />
C. Pairs of Flexible Sweep Strips: Shall be provided at top<br />
and bottom of the partition. Air release for air trapped<br />
within the folding partition shall be accomplished during<br />
operation by a series of 3/8-inch (9.5mm) diameter<br />
holes through the lead post molding.<br />
2.6 HARDWARE<br />
A. Grip type hand pulls shall be die cast zinc, satin chrome<br />
finish. Extruded aluminum or plastic hand pulls will not<br />
be accepted.<br />
2.7 SUSPENSION SYSTEM<br />
A. #5 (Soundmaster 8 only), #6, or #7 Suspension System,<br />
track and trolley sizes matched to the size of the partition.<br />
1. Suspension Tracks: Shall be of a continuous “C”<br />
channel shaped track, connected to the structural<br />
support.<br />
2. Carriers: The accordion folding partition shall be<br />
suspended from the track by two-wheel intermediate<br />
and four-wheel lead trolley assemblies.<br />
2.8 OPTIONS<br />
A. Electrical Operation: Electrically operated Soundmaster 8<br />
and Soundmaster 12 shall be operated in 11-gage steel<br />
track with flanged steel ball bearing trolleys. Drive<br />
mechanism shall be roller chain type. All auxillary<br />
equipment for electrical operation including track with<br />
integral chain guides, roller chain, drive unit and motor<br />
key operated control, overload safety device, and drive<br />
sprocket assemblies shall be supplied by partition<br />
manufacturer. Power supply circuits, wiring, and electrical<br />
connection shall be work by the electrical contractor.<br />
B.Jamb-Lock: Backpost to be secured to the wall by the<br />
“Jamb-Lock” mechanism concealed within the backpost<br />
to provide a quick means of releasing and reattaching<br />
the partition for cleaning and decorative purposes.<br />
C. Locks: Satin chrome handpulls with (select)<br />
manufacturer’s standard locks or master-keyed locks.<br />
Master-keyed cylinders furnished by others. Locks shall<br />
be an integral part of the pull; Manually Operated<br />
<strong>Partitions</strong> Only.<br />
PART 2 – PRODUCTS (MODERNFOLD)<br />
2.1 MANUFACTURERS, PRODUCTS, AND<br />
OPERATION<br />
A. Manufacturers: Subject to compliance with<br />
requirements, provide product by the following:<br />
1. Modernfold, Inc.<br />
B. Products: Subject to compliance with the requirements,<br />
provide the following product:<br />
1. Modernfold #800 <strong>Accordion</strong> Folding Partition.<br />
2. Modernfold #1200 <strong>Accordion</strong> Folding Partition.<br />
2.2 OPERATION<br />
A. Modernfold #800: Manually operated, top supported,<br />
accordion folding.<br />
B.Soundmaster #1200: Manually operated, top supported,<br />
accordion folding.<br />
2.3 CONSTRUCTION<br />
A. Shall consist of steel hinge plates welded to 3/16-inch<br />
(5mm) diameter vertical steel rods, with a single row of<br />
plates at the bottom and top with intermediate rows at<br />
approximately 42-inch (1067mm) on center. <strong>Partitions</strong><br />
13'-0" (3048mm) high or over have a double row of<br />
hinge plates at the top. A high tensile alloy steel trolley<br />
yoke, functioning as a hinge pin at required intervals,<br />
supports the frame assembly.<br />
2.4 PARTITION FINISHES<br />
A. Finish: Factory applied, Class “A” rated material. Finish<br />
shall be (select as appropriate):<br />
1. Reinforced heavy duty vinyl with woven backing<br />
weighing not less than 27 ounces per lineal yard.<br />
10
Soundmaster ®<br />
& Modernfold ®<br />
Technical Data<br />
08 35 13<br />
<strong>Accordion</strong> Folding <strong>Doors</strong><br />
SOUNDMASTER ® & MODERNFOLD ® TECHNICAL DATA<br />
2. Acoustical, non-woven needle punch carpet, with<br />
fused fibers to prevent unraveling or fray of material.<br />
3. Wall covering and upholstery fabric with surface<br />
treatment to resist stains.<br />
4. Customer’s own material (subject to factory approval).<br />
B.Partition Trim: Exposed sweep strips of one consistent<br />
color (Smoke Gray or Dark Bronze).<br />
2.5 HARDWARE<br />
A. Grip type hand pulls shall be die cast zinc, satin chrome<br />
finish. Extruded aluminum or plastic hand pulls will not<br />
be accepted.<br />
2.6 SUSPENSION SYSTEM<br />
A. #5 (Modernfold 800 only), #6, or #7 Suspension<br />
System, track and trolley sizes matched to the size of<br />
the partition.<br />
1. Suspension Tracks: Shall be of a continuous “C”<br />
channel shaped track, connected to the structural<br />
support.<br />
2. Carriers: The accordion folding partition shall be<br />
suspended from the track by two-wheel intermediate<br />
and four-wheel lead trolley assemblies.<br />
2.7 OPTIONS<br />
A. Electrical Operation: Electrically operated Modernfold<br />
800 and Modernfold 1200 shall be operated in 11-gage<br />
steel track with flanged steel ball bearing trolleys. Drive<br />
mechanism shall be roller chain type. All auxillary<br />
equipment for electrical operation including track with<br />
integral chain guides, roller chain, drive unit and motor<br />
key operated control, overload safety device, and drive<br />
sprocket assemblies shall be supplied by partition<br />
manufacturer. Power supply circuits, wiring, and electrical<br />
connection shall be work by the electrical contractor.<br />
B.Pairs of Flexible Sweep Strips: Shall be provided at top<br />
and bottom of the partition. Air release for air trapped<br />
within the folding partition shall be accomplished during<br />
operation by a series of 3/8-inch (9.5mm) diameter<br />
holes through the lead post molding.<br />
C. Jamb-Lock: Backpost to be secured to the wall by the<br />
“Jamb-Lock” mechanism concealed within the backpost<br />
to provide a quick means of releasing and reattaching<br />
the partition for cleaning and decorative purposes.<br />
D. Locks: Satin chrome handpulls with (select)<br />
manufacturer’s standard locks or master-keyed locks.<br />
Master-keyed cylinders furnished by others. Locks shall<br />
be an integral part of the pull; Manually Operated<br />
<strong>Partitions</strong> Only.<br />
PART 3 – EXECUTION<br />
3.1 INSTALLATION<br />
A. General: Comply with partition manufacturer’s written<br />
installation instructions, Drawings, and approved Shop<br />
Drawings.<br />
B.Install partitions and accessories after other finishing<br />
operations, including painting have been completed.<br />
C. Defective partitions are not acceptable.<br />
3.2 CLEANING AND PROTECTION<br />
A. Clean partition surfaces upon completing installation of<br />
partitions to remove dust, dirt, adhesives, and other<br />
foreign materials according to manufacturer’s written<br />
instructions.<br />
B.Provide final protection and maintain conditions in a<br />
manner acceptable to the manufacturer and installer<br />
that insure operable partitions are without damage or<br />
deterioration at time of Substantial Completion.<br />
3.3 ADJUSTING<br />
A. Adjust partitions to operate smoothly, easily, and quietly<br />
throughout entire operational range. Lubricate hardware<br />
and other moving parts.<br />
3.4 EXAMINATION<br />
A. Examine flooring, structural support, and opening, with<br />
Installer present, for compliance with requirements for<br />
installation tolerances and other conditions affecting<br />
performance of partitions. Proceed with installation only<br />
after unsatisfactory conditions have been corrected.<br />
3.5 DEMONSTRATION<br />
A. Demonstrate proper operation and maintenance<br />
procedures to Owner’s representative.<br />
B.Provide Operation and Maintenance Manual to Owner’s<br />
representative.<br />
11
9" (229mm)<br />
7" (178mm)<br />
Soundmaster ®<br />
& Modernfold ®<br />
Technical Data<br />
08 35 13<br />
<strong>Accordion</strong> Folding <strong>Doors</strong><br />
SOUNDMASTER ® & MODERNFOLD ® TECHNICAL DATA — OPTIONS<br />
A<br />
B<br />
D<br />
C<br />
B<br />
SOUNDMASTER ® & MODERNFOLD ® TECHNICAL DATA<br />
TYPICAL STACK CONFIGURATIONS<br />
Soundmaster 8 & Modernfold 800 Standard Opening<br />
RECOMMENDED BLOCKING<br />
AT EACH END OF PARTITION<br />
TO INSURE PROPER JAMB<br />
ATTACHMENT<br />
Soundmaster 8 & Modernfold 800<br />
Sliding Panel Storage Pocket<br />
Soundmaster 8 & Modernfold 800<br />
Rolling Post Storage Pocket<br />
13" (330mm)<br />
MINIMUM<br />
13" (330mm)<br />
MINIMUM<br />
11" (280mm)<br />
MINIMUM<br />
11" (280mm)<br />
MINIMUM<br />
CLEARANCE<br />
BETWEEN STOPS<br />
.75" (19mm) × 12" (305mm)<br />
PLYWOOD SLIDING PANEL<br />
12
12.625" (321mm)<br />
10" (254mm)<br />
Soundmaster ®<br />
& Modernfold ®<br />
Technical Data<br />
08 35 13<br />
<strong>Accordion</strong> Folding <strong>Doors</strong><br />
SOUNDMASTER ® & MODERNFOLD ® TECHNICAL DATA<br />
TYPICAL STACK CONFIGURATIONS<br />
Soundmaster 12 & Modernfold 1200 Standard Opening<br />
RECOMMENDED<br />
BLOCKING AT EACH<br />
END OF PARTITION<br />
TO INSURE PROPER<br />
JAMB ATTACHMENT<br />
Soundmaster 12 & Modernfold 1200 Sliding Panel Storage Pocket<br />
15" (381mm)<br />
MINIMUM<br />
CLEARANCE<br />
BETWEEN STOPS<br />
17" (330mm)<br />
MINIMUM<br />
.75" (19mm) × 16" (407mm)<br />
PLYWOOD SLIDING PANEL<br />
Soundmaster 12 & Modernfold 1200 Rolling Post Storage Pocket<br />
17" (432mm)<br />
MINIMUM<br />
15" (381mm)<br />
MINIMUM<br />
13
Soundmaster ®<br />
& Modernfold ®<br />
Technical Data<br />
08 35 13<br />
<strong>Accordion</strong> Folding <strong>Doors</strong><br />
SOUNDMASTER ® & MODERNFOLD ® TECHNICAL DATA — HEAD DETAILS<br />
Head Details with #5 Track for <strong>Partitions</strong> to 33'-2" Wide × 12'-0"<br />
(13'-0" for Modernfold 800) Max. Height (66'-4" Wide if a Pair)<br />
Soundmaster 8 & Modernfold 800<br />
#5 Track in Wood Cased Beam<br />
Soundmaster 8 & Modernfold 800<br />
#5 Track Recessed (w/Ceiling Guard/Sub-Channel)<br />
CONTINUOUS & LEVEL<br />
HEADER BY OTHERS<br />
1.25" × 1.25"<br />
(32mm × 32mm)<br />
ALUMINUM TRACK<br />
2" (51mm)<br />
MINIMUM<br />
HANGER CLIPS<br />
LOCATED<br />
@ APPROX.<br />
36" O.C.<br />
CONTINUOUS & LEVEL<br />
HEADER BY OTHERS<br />
1.25" × 1.25"<br />
(32mm × 32mm)<br />
ALUMINUM<br />
TRACK<br />
2" (51mm)<br />
MINIMUM<br />
1.375" (35mm)<br />
RECESS<br />
9.25" (235mm)<br />
MINIMUM SWEEP STRIP CONTACT AREA<br />
1.25" (32mm)<br />
RECESS<br />
PRIME<br />
PAINTED<br />
CEILING<br />
CONTACT<br />
GUARD<br />
1.5625" (40mm)<br />
RECESS<br />
7.50" (191mm)<br />
DISTANCE BETWEEN HANGER CLIPS<br />
9.25" (235mm)<br />
MINIMUM SWEEP STRIP CONTACT AREA<br />
1.25" (32mm)<br />
RECESS<br />
Soundmaster 8 & Modernfold 800<br />
#5 Track Surface Mounted<br />
Soundmaster 8 & Modernfold 800<br />
#5C Track Recessed<br />
CONTINUOUS & LEVEL<br />
HEADER BY OTHERS<br />
1.25" × 1.25"<br />
(32mm × 32mm)<br />
ALUMINUM<br />
TRACK<br />
WOOD BLOCKING<br />
REQUIRED FOR GYP<br />
BOARD OR ACOUSTIC<br />
TILE CEILINGS .75"<br />
(19MM) MAX. THICK<br />
2" (51mm)<br />
MINIMUM<br />
CONTINUOUS & LEVEL<br />
HEADER BY OTHERS<br />
#5C ALUMINUM<br />
TRACK<br />
2" (51mm)<br />
MINIMUM<br />
1.375" (35mm)<br />
9.25" (235mm)<br />
MINIMUM SWEEP STRIP CONTACT AREA<br />
1.25" (32mm)<br />
RECESS<br />
14<br />
NOTE: Electrical operation required for openings over 400 sq ft (37.2 sq m)<br />
for Soundmaster 8 and 360 sq ft (33.444 sq m) for Soundmaster 12.
Soundmaster ®<br />
& Modernfold ®<br />
Technical Data<br />
08 35 13<br />
<strong>Accordion</strong> Folding <strong>Doors</strong><br />
SOUNDMASTER ® & MODERNFOLD ® TECHNICAL DATA — HEAD DETAILS<br />
Head Details with #6 Track for <strong>Partitions</strong> over 33'-2" Wide × 14'-0" Max. Height<br />
(66'-4" Wide if a Pair)<br />
Soundmaster 8 & Modernfold 800<br />
#6 Track in Wood Cased Beam<br />
Soundmaster 8 & Modernfold 800<br />
#6 Track Recessed (w/Ceiling Guard)<br />
CONTINUOUS & LEVEL<br />
HEADER BY OTHERS<br />
1.50" × 1.75"<br />
(38mm × 45mm)<br />
14 GA. STEEL TRACK<br />
2" (51mm)<br />
MINIMUM<br />
HANGER CLIPS<br />
LOCATED @<br />
APPROX. 36"<br />
(914mm) O.C.<br />
CONTINUOUS & LEVEL<br />
HEADER BY OTHERS<br />
1.50" × 1.75"<br />
(38mm × 45mm)<br />
14 GA. STEEL<br />
TRACK<br />
2" (51mm)<br />
MINIMUM<br />
1.625" (42mm)<br />
RECESS<br />
9.25" (235mm)<br />
MINIMUM SWEEP SEAL CONTACT SURFACE<br />
1.75" (45mm)<br />
RECESS<br />
PRIME<br />
PAINTED<br />
CEILING<br />
CONTACT<br />
GUARD<br />
1.875" (48mm)<br />
RECESS<br />
7.50" (191mm)<br />
DISTANCE BETWEEN HANGER CLIPS<br />
9.25" (235mm)<br />
SWEEP STRIP CONTACT AREA<br />
1.75" (45mm)<br />
RECESS<br />
Head Details with #7 Track for <strong>Partitions</strong> over 14'-0" up to 16'-0" Max. Height<br />
Soundmaster 8 & Modernfold 800<br />
#7 Track in Wood Cased Beam<br />
Soundmaster 8 & Modernfold 800<br />
#7 Track Recessed (w/Ceiling Guard)<br />
CONTINUOUS & LEVEL<br />
HEADER BY OTHERS<br />
2" × 2.75"<br />
(51mm × 70mm)<br />
11 GA. STEEL TRACK<br />
2.50" (64mm)<br />
MINIMUM<br />
CONTINUOUS & LEVEL<br />
HEADER BY OTHERS<br />
HANGER CLIPS LOCATED @<br />
APPROX. 36" (915mm) O.C.<br />
2" × 2.75"<br />
(51mm × 70mm)<br />
11 GA. STEEL TRACK<br />
2.50" (64mm)<br />
MINIMUM<br />
2.125" (54mm)<br />
RECESS<br />
9.25" (235mm)<br />
MINIMUM SWEEP STRIP CONTACT SURFACE<br />
2.75" (70mm)<br />
RECESS<br />
PRIME PAINTED<br />
CEILING CONTACT<br />
GUARD<br />
2.50" (64mm)<br />
RECESS<br />
11.25" (286mm)<br />
DISTANCE BETWEEN HANGER CLIPS<br />
13" (330mm)<br />
SWEEP STRIP CONTACT AREA<br />
2.75" (70mm)<br />
RECESS<br />
NOTE: Electrical operation required for openings over 400 sq ft (37.2 sq m)<br />
for Soundmaster 8 and 360 sq ft (33.444 sq m) for Soundmaster 12.<br />
15
Soundmaster ®<br />
& Modernfold ®<br />
Technical Data<br />
08 35 13<br />
<strong>Accordion</strong> Folding <strong>Doors</strong><br />
SOUNDMASTER ® & MODERNFOLD ® TECHNICAL DATA — HEAD DETAILS<br />
Head Detail with #7 Chain Guide Track for Soundmaster Openings over 400 sq ft (37.2 sq m)<br />
Soundmaster 8 & Modernfold 800 #7 Track Electrically Operated<br />
CONTINUOUS & LEVEL<br />
HEADER BY OTHERS<br />
2.50" (64)<br />
MINIMUM<br />
#7 CHAIN<br />
GUIDE TRACK<br />
4.625" (117mm)<br />
RECESS<br />
4.75" (121mm)<br />
RECESS<br />
9.25" (235mm)<br />
MINIMUM SWEEP CONTACT AREA<br />
Head Details with #6 Track — for Soundmaster <strong>Partitions</strong> to 30'-0" Wide × 12'-0"<br />
Max. Height (60'-0" Wide if a Pair) — for Modernfold <strong>Partitions</strong> to 40'-1" Wide × 14'-0"<br />
Max. Height (80'-2" Wide if a Pair)<br />
Soundmaster 12 & Modernfold 1200<br />
#6 Track in Wood Cased Beam<br />
Soundmaster 12 & Modernfold 1200<br />
#6 Track Recessed (w/Ceiling Guard)<br />
CONTINUOUS & LEVEL<br />
HEADER BY OTHERS<br />
1.50" × 1.75"<br />
(38mm × 45mm)<br />
14 GA. STEEL<br />
TRACK<br />
2" (51mm)<br />
MINIMUM<br />
CONTINUOUS & LEVEL<br />
HEADER BY OTHERS<br />
1.50" × 1.75"<br />
(38mm × 45mm)<br />
14 GA. STEEL<br />
TRACK<br />
2" (51mm)<br />
MINIMUM<br />
1.625" (42mm)<br />
RECESS<br />
13" (330mm)<br />
SWEEP CONTACT AREA BY OTHERS<br />
1.75" (45mm)<br />
RECESS<br />
PRIME PAINTED<br />
CEILING CONTACT<br />
GUARD<br />
1.875" (48mm)<br />
RECESS<br />
11.25" (286mm)<br />
DISTANCE BETWEEN HANGER CLIPS<br />
13" (330mm)<br />
SWEEP STRIP CONTACT AREA<br />
1.75" (45mm)<br />
RECESS<br />
16<br />
NOTE: Electrical operation required for openings over 400 sq ft (37.2 sq m) for Soundmaster 8,<br />
360 sq ft (33.444 sq m) for Soundmaster 12, and 730 sq ft (67.89 sq m) for Modernfold 1200.
Soundmaster ®<br />
& Modernfold ®<br />
Technical Data<br />
08 35 13<br />
<strong>Accordion</strong> Folding <strong>Doors</strong><br />
SOUNDMASTER ® & MODERNFOLD ® TECHNICAL DATA — HEAD DETAILS<br />
Head Details with #7 Track — for Soundmaster <strong>Partitions</strong> over 12'-0" up to 16'-0" Max. Height<br />
— for Modernfold <strong>Partitions</strong> over 14'-0" High up to 16'-0" High<br />
Soundmaster 12 & Modernfold 1200<br />
#7 Track in Wood Cased Beam<br />
Modernfold 1200 #7 Track Recessed<br />
(w/Ceiling Guard)<br />
CONTINUOUS & LEVEL<br />
HEADER BY OTHERS<br />
2" × 2.75"<br />
(51mm × 70mm)<br />
11 GA. STEEL<br />
TRACK<br />
2.50" (64mm)<br />
MINIMUM<br />
CONTINUOUS & LEVEL<br />
HEADER BY OTHERS<br />
2" × 2.75"<br />
(51mm × 70mm)<br />
11 GA. STEEL TRACK<br />
2.50"<br />
(64mm)<br />
MINIMUM<br />
2.125" (54mm)<br />
RECESS<br />
13" (330mm)<br />
SWEEP STRIP CONTACT AREA BY OTHERS<br />
2.75" (70mm)<br />
RECESS<br />
CONTINUOUS & LEVEL<br />
HEADER BY OTHERS<br />
2" × 2.75"<br />
(51mm × 70mm)<br />
11 GA. STEEL TRACK<br />
2.75"<br />
(70mm)<br />
RECESS<br />
2.50"<br />
(64mm)<br />
MINIMUM<br />
2.75"<br />
(70mm)<br />
RECESS<br />
PRIME<br />
PAINTED CEILING<br />
2.50" (64mm)<br />
CONTACT GUARD<br />
RECESS<br />
11.25" (286mm)<br />
DISTANCE BETWEEN HANGER CLIPS<br />
13" (330mm)<br />
CEILING GUARD WIDTH<br />
Soundmaster 12 #7 Track Recessed (w/Ceiling Guard)<br />
.8125" (21mm)<br />
STD. CLEARANCE<br />
PRIME<br />
PAINTED CEILING<br />
2.50" (64mm)<br />
CONTACT GUARD<br />
RECESS<br />
11.25" (286mm)<br />
DISTANCE BETWEEN HANGER CLIPS<br />
13" (330mm)<br />
SWEEP STRIP CONTACT AREA<br />
10" (254mm) EXTENDED WIDTH<br />
12.625" (321mm) STACKED WIDTH<br />
FABRICATION HEIGHT<br />
BOTTOM OF FABRIC<br />
FINSHED FLOOR<br />
NOTE: Electrical operation required for openings over 400 sq ft (37.2 sq m) for Soundmaster 8,<br />
360 sq ft (33.444 sq m) for Soundmaster 12, and 730 sq ft (67.89 sq m) for Modernfold 1200.<br />
17
Soundmaster ®<br />
& Modernfold ®<br />
Technical Data<br />
08 35 13<br />
<strong>Accordion</strong> Folding <strong>Doors</strong><br />
SOUNDMASTER ® & MODERNFOLD ® TECHNICAL DATA — HEAD DETAILS<br />
Head Detail with #7 Chain Guide Track — for Soundmaster Openings over 360<br />
sq ft (33.4 sq m) — for Modernfold Openings over 730 sq ft (66.9 sq m)<br />
Soundmaster 12 & Modernfold 1200 #7 Track Electrically Operated<br />
CONTINUOUS & LEVEL<br />
HEADER BY OTHERS<br />
#7 CHAIN<br />
GUIDE TRACK<br />
4.625" (117mm)<br />
RECESS<br />
2.50" (64)<br />
MINIMUM<br />
4.75" (121mm)<br />
RECESS<br />
13" (330mm)<br />
SWEEP CONTACT AREA BY OTHERS<br />
18<br />
NOTE: Electrical operation required for openings over 400 sq ft (37.2 sq m) for Soundmaster 8,<br />
360 sq ft (33.444 sq m) for Soundmaster 12, and 730 sq ft (67.89 sq m) for Modernfold 1200.
Soundmaster ®<br />
& Modernfold ®<br />
Technical Data<br />
08 35 13<br />
<strong>Accordion</strong> Folding <strong>Doors</strong><br />
SOUNDMASTER ® & MODERNFOLD ® TECHNICAL DATA<br />
ACCESSORY TRACK SWITCHES, MEETING POSTS<br />
Glide Switch<br />
GLIDE SWITCH<br />
Cross Track Switch<br />
Curved Track<br />
CROSS TRACK SWITCH<br />
#5 TRACK<br />
3'-6" (1067mm)<br />
MINIMUM RADIUS<br />
CROSS TRACK SWITCH<br />
#6 & #7 TRACK<br />
5'-0" (1524mm)<br />
MINIMUM RADIUS<br />
“L” Post<br />
Free Rolling “T” Post<br />
Intermediate Post<br />
Free Rolling “X” Post<br />
NOTE: Handles meeting at perpendicular intersections are at staggered heights to prevent interference.<br />
19
DORMA Group North America<br />
Leaders in Architectural<br />
Opening Solutions<br />
DORMA Entrance Systems <br />
Pedestrian Flow, Safety & Security<br />
DORMA Automatics • Crane Revolving <strong>Doors</strong> • Carolina Door Controls<br />
Providing entrance systems that meet or exceed industry standards<br />
while maintaining architectural appeal.<br />
Modernfold, Inc.<br />
215 West New Road<br />
Greenfield, IN 46140<br />
Toll Free: 800.869.9685<br />
email: info@modernfold.com<br />
www.modernfold.com<br />
A DORMA Group Company<br />
www.dorma-usa.com<br />
DORMA Architectural Hardware<br />
Providing Safety & Security Around the Door<br />
Offering a complete line of door controls, locks, exit<br />
devices, and electronic access control hardware.<br />
DORMA Glas<br />
Elegance, Versatility & Beauty<br />
Delivering modern style and reliable performance with<br />
accessories and systems for tempered glass entrances.<br />
Form No. 2386 7/07


