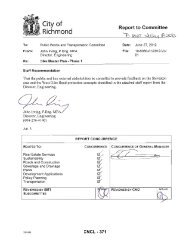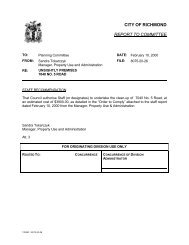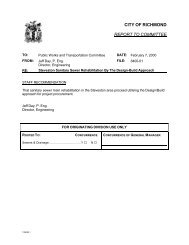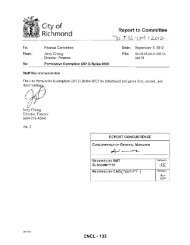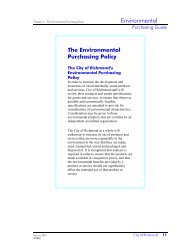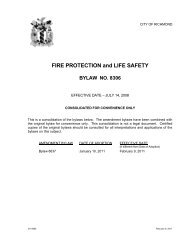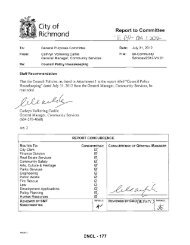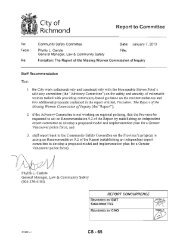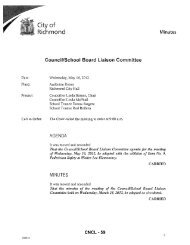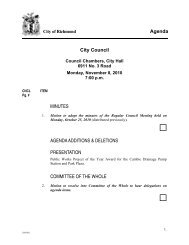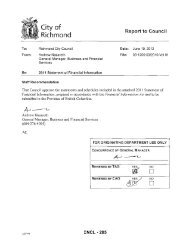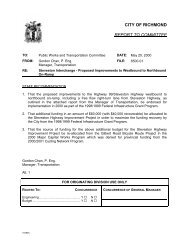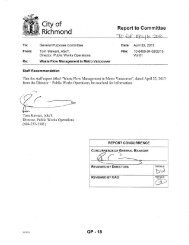What is a granny flat and coach house? - City of Richmond
What is a granny flat and coach house? - City of Richmond
What is a granny flat and coach house? - City of Richmond
You also want an ePaper? Increase the reach of your titles
YUMPU automatically turns print PDFs into web optimized ePapers that Google loves.
Bylaw 8922 Page 3<br />
5. For the purposes <strong>of</strong> th<strong>is</strong> zone only, the following items are not included in the<br />
calculations <strong>of</strong> the maximum floor area ratio:<br />
a) 10% <strong>of</strong> the floor area total calculated for the lot in question, which must<br />
be used exclusively for covered areas <strong>of</strong> the single detached housing,<br />
<strong>granny</strong> <strong>flat</strong> or <strong>coach</strong> <strong>house</strong>, which are open on one or more sides, with<br />
the maximum for the <strong>granny</strong> <strong>flat</strong> or <strong>coach</strong> <strong>house</strong> being 6.0 m 2 ; <strong>and</strong><br />
b) 50.0 m 2 which may be used only for enclosed parking.<br />
6. An unenclosed <strong>and</strong> uncovered balcony <strong>of</strong> a <strong>coach</strong> <strong>house</strong> shall have a<br />
maximum area <strong>of</strong> 8.0 m 2 , <strong>and</strong> shall be located so as to face the lane on a mid<br />
block lot <strong>and</strong> the lane or side street on a corner lot.<br />
7. Stairs to the upper level <strong>of</strong> a <strong>coach</strong> <strong>house</strong> shall be enclosed within the<br />
allowable building area.<br />
8.14.5 Permitted Lot Coverage<br />
1. The maximum lot coverage <strong>is</strong> 45% for buildings.<br />
2. No more than 70% <strong>of</strong> a lot may be occupied by buildings, structures <strong>and</strong><br />
non-porous surfaces.<br />
3. 30% <strong>of</strong> the lot area <strong>is</strong> restricted to l<strong>and</strong>scaping with live plant material.<br />
8.14.6 Yards & Setbacks<br />
1. The minimum front yard <strong>is</strong> 6.0 m.<br />
2. The minimum interior side yard <strong>is</strong>:<br />
a) 2.0 m for a <strong>coach</strong> <strong>house</strong>;<br />
b) 1.2 m for a <strong>granny</strong> <strong>flat</strong>;<br />
c) 2.0 m for single detached housing on lots 20.0 m or more in width;<br />
d) 1. 8 m for single detached housing on lots <strong>of</strong> 18.0 m or more but less than<br />
20.0 m in width; <strong>and</strong><br />
e) 1.2 m for single detached housing on lots less than 18.0 m wide.<br />
3. A <strong>granny</strong> <strong>flat</strong> or <strong>coach</strong> <strong>house</strong> located on a lot with an east-west orientation<br />
shall be located 2.0 m from the northern interior side lot line to reduce<br />
shadowing on the adjacent lot to the south.<br />
4. The minimum exterior side yard <strong>is</strong> 3.0 m.<br />
5. The minimum rear yard <strong>is</strong>:<br />
a) 6.0 m for the single detached housing, except for a corner lot where the<br />
exterior side yard <strong>is</strong> 6.0 m, in which case the rear yard <strong>is</strong> reduced to<br />
I.2m;<br />
b) 1.2 m for no more than 65% <strong>of</strong> the rear fac;ade <strong>of</strong> a <strong>granny</strong> <strong>flat</strong>, <strong>coach</strong><br />
<strong>house</strong> <strong>and</strong> garage;<br />
PH - 1112



